$545,000 - 1074 Riverspring Dr, Nashville
- 3
- Bedrooms
- 2
- Baths
- 2,319
- SQ. Feet
- 0.17
- Acres
Welcome to this stunning all brick home in one of the area’s most sought-after neighborhoods, where resort-style amenities and community charm come together. Unlike a cookie-cutter property, this residence offers character and thoughtful upgrades throughout. The home is primarily one level, with a spacious bonus room upstairs—perfect for a media room, playroom, or home office. Inside, you’ll find custom wall trim and designer paint colors that create a stylish, welcoming atmosphere. The open layout flows effortlessly, making it ideal for both everyday living and entertaining. Situated on a desirable corner lot, the property features a fenced-in backyard for privacy and play, plus a two-car garage for convenience. Step outside your door to enjoy everything this vibrant community has to offer: three sparkling pools, scenic walking trails, a playground, and neighborhood events that make it easy to connect with neighbors. The Harpeth River gracefully circles the community, adding natural beauty to the setting.
Essential Information
-
- MLS® #:
- 2998630
-
- Price:
- $545,000
-
- Bedrooms:
- 3
-
- Bathrooms:
- 2.00
-
- Full Baths:
- 2
-
- Square Footage:
- 2,319
-
- Acres:
- 0.17
-
- Year Built:
- 2010
-
- Type:
- Residential
-
- Sub-Type:
- Single Family Residence
-
- Style:
- Contemporary
-
- Status:
- Active
Community Information
-
- Address:
- 1074 Riverspring Dr
-
- Subdivision:
- Parkview At Riverwalk
-
- City:
- Nashville
-
- County:
- Davidson County, TN
-
- State:
- TN
-
- Zip Code:
- 37221
Amenities
-
- Amenities:
- Clubhouse, Playground, Pool, Sidewalks, Trail(s)
-
- Utilities:
- Electricity Available, Water Available
-
- Parking Spaces:
- 4
-
- # of Garages:
- 2
-
- Garages:
- Garage Door Opener, Garage Faces Front
Interior
-
- Interior Features:
- Ceiling Fan(s), Open Floorplan, Pantry, Redecorated, Smart Thermostat, Walk-In Closet(s), High Speed Internet, Kitchen Island
-
- Appliances:
- Built-In Electric Oven, Electric Range, Dishwasher, Disposal, Microwave, Stainless Steel Appliance(s)
-
- Heating:
- Central, Electric
-
- Cooling:
- Central Air, Electric
-
- Fireplace:
- Yes
-
- # of Fireplaces:
- 1
-
- # of Stories:
- 2
Exterior
-
- Lot Description:
- Level
-
- Roof:
- Shingle
-
- Construction:
- Brick
School Information
-
- Elementary:
- Gower Elementary
-
- Middle:
- H. G. Hill Middle
-
- High:
- James Lawson High School
Additional Information
-
- Date Listed:
- September 20th, 2025
-
- Days on Market:
- 2
Listing Details
- Listing Office:
- Benchmark Realty, Llc
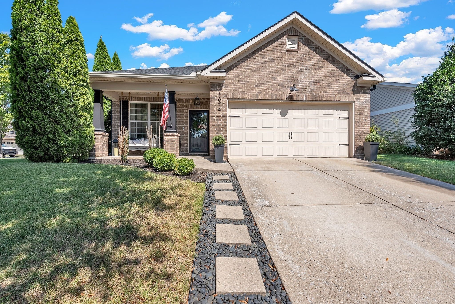
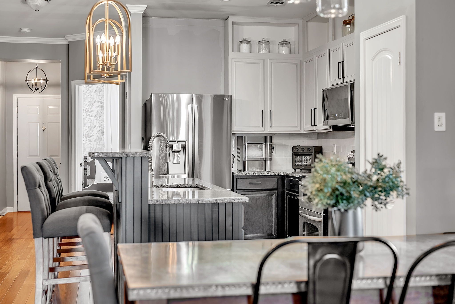
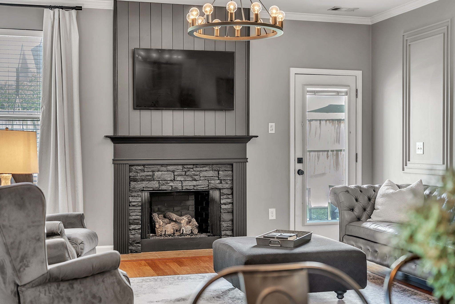
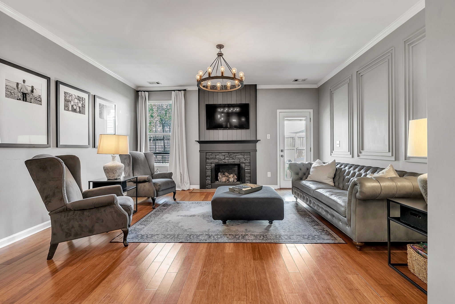
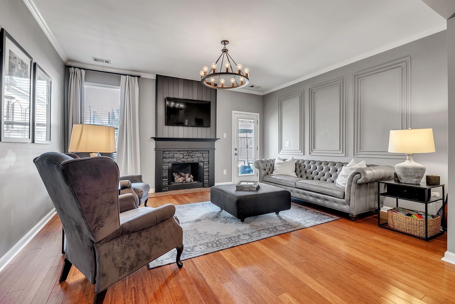
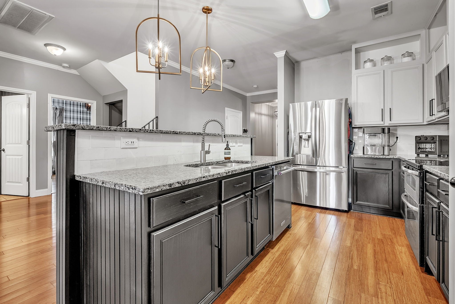
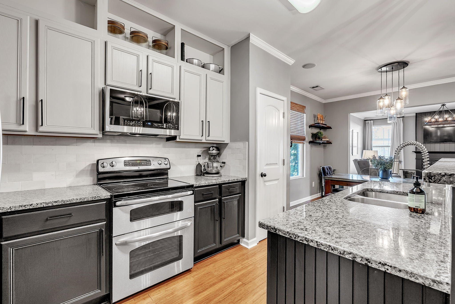
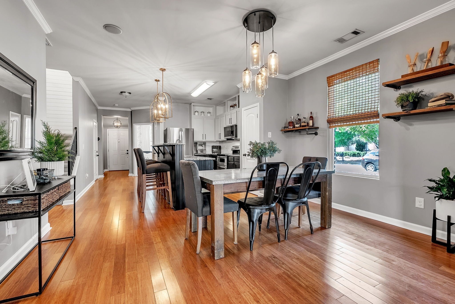
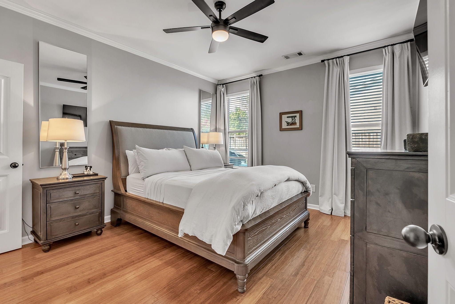
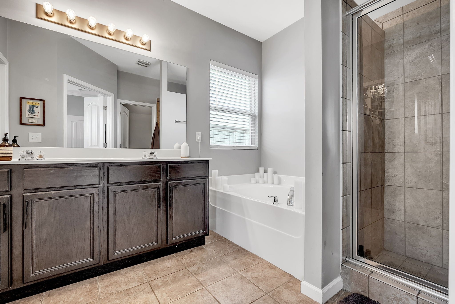
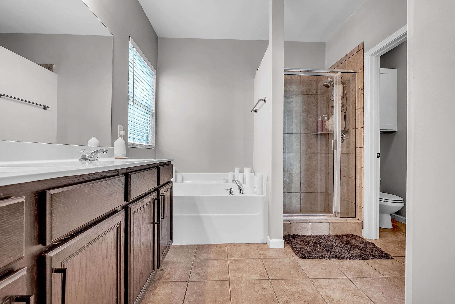

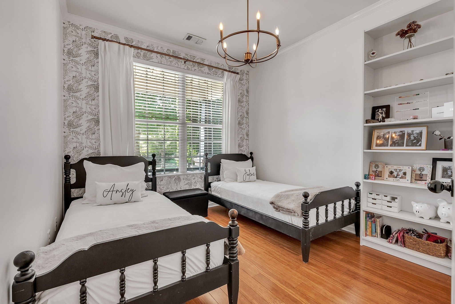
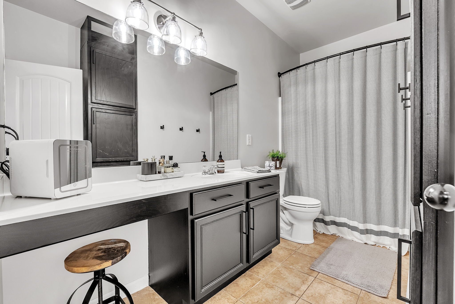
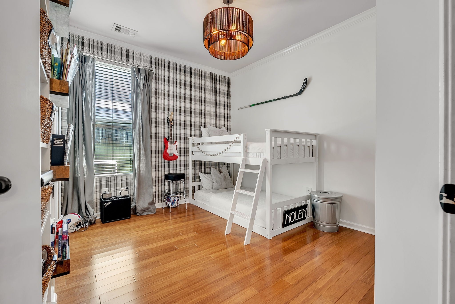
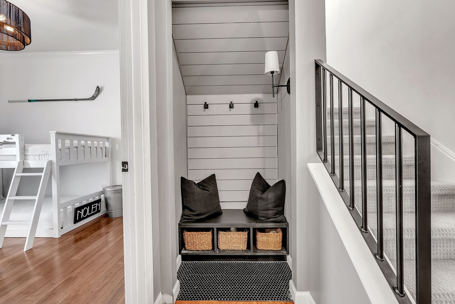
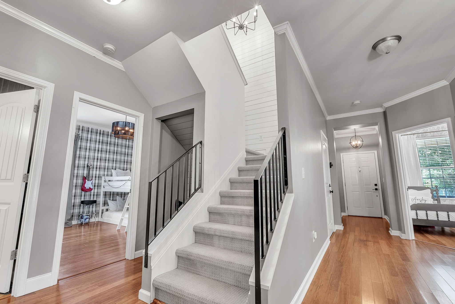
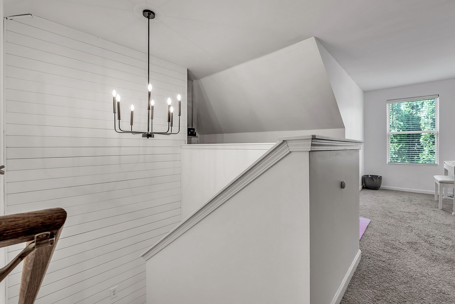
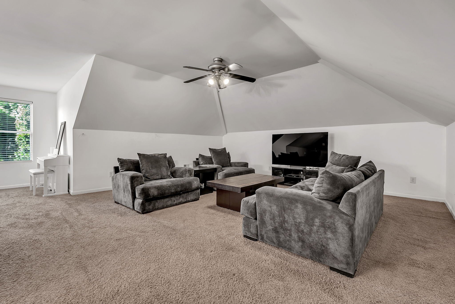
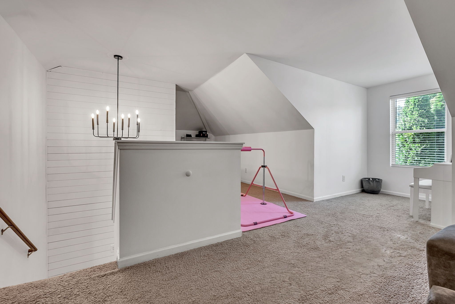
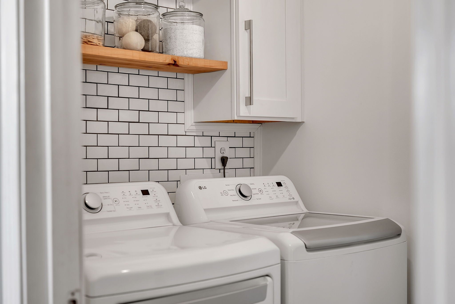
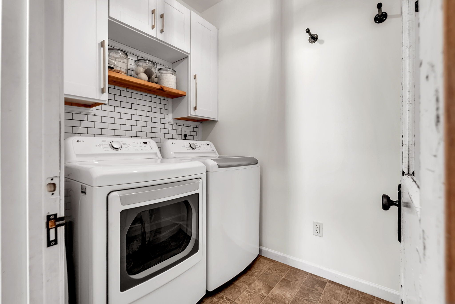
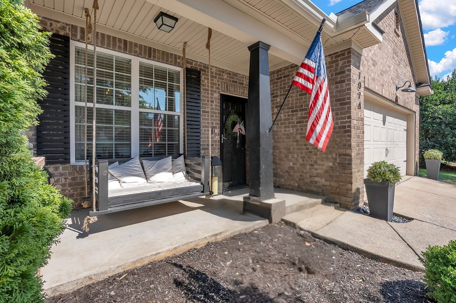
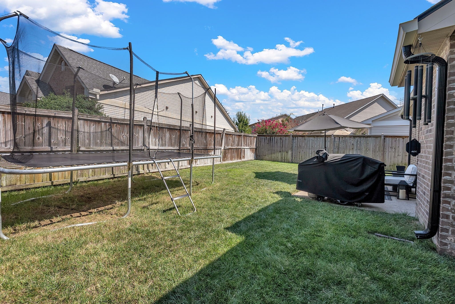
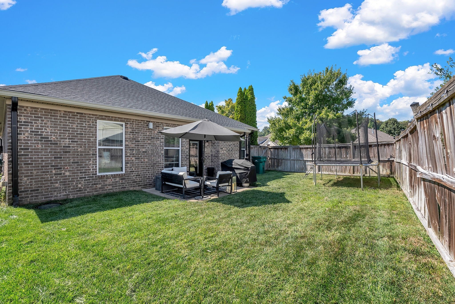
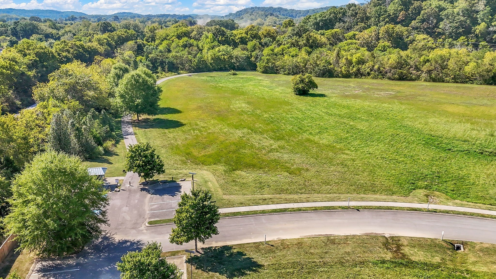
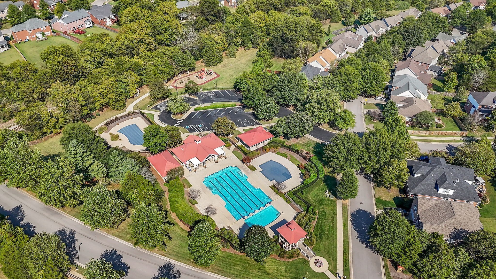
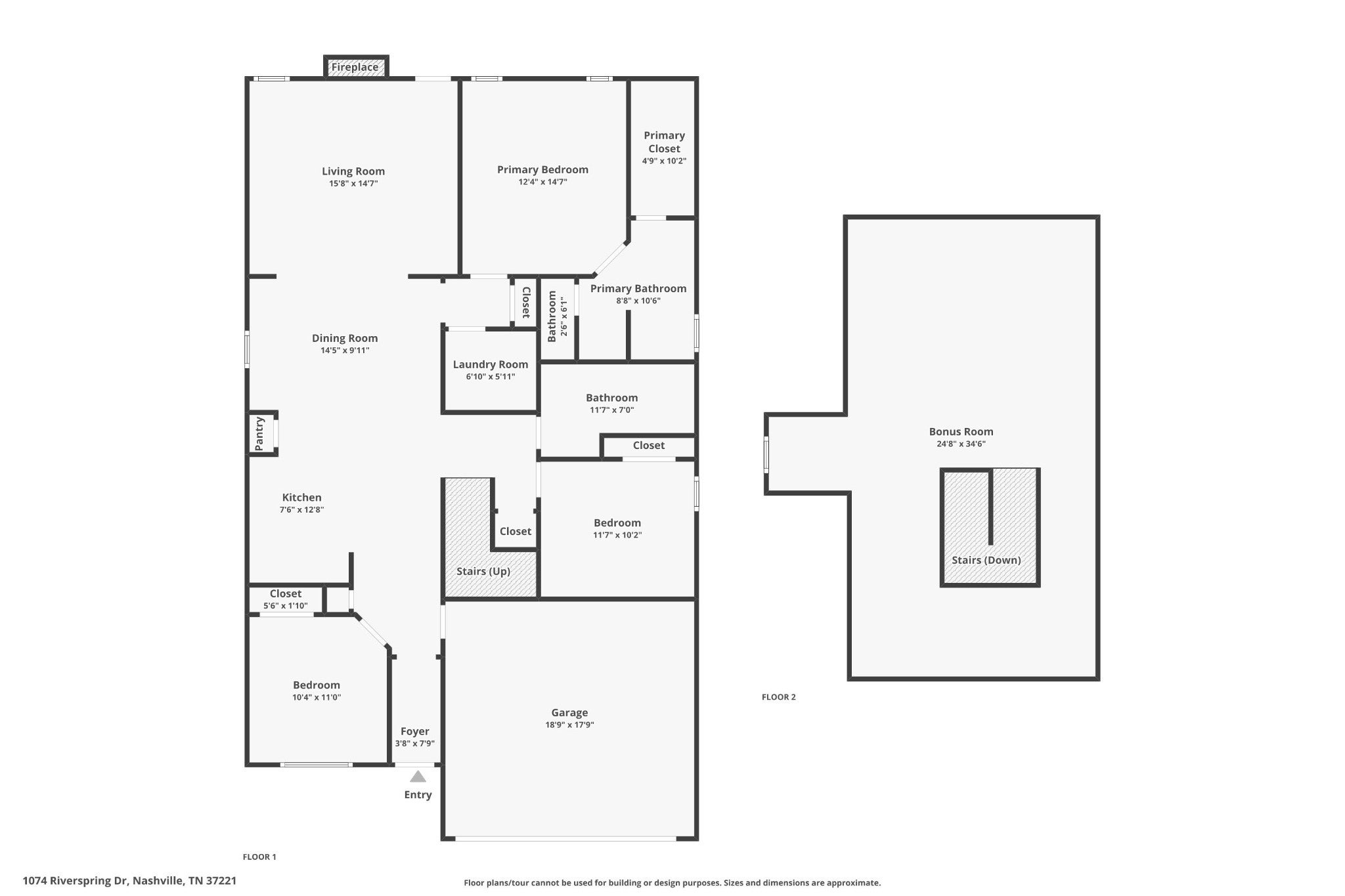
 Copyright 2025 RealTracs Solutions.
Copyright 2025 RealTracs Solutions.