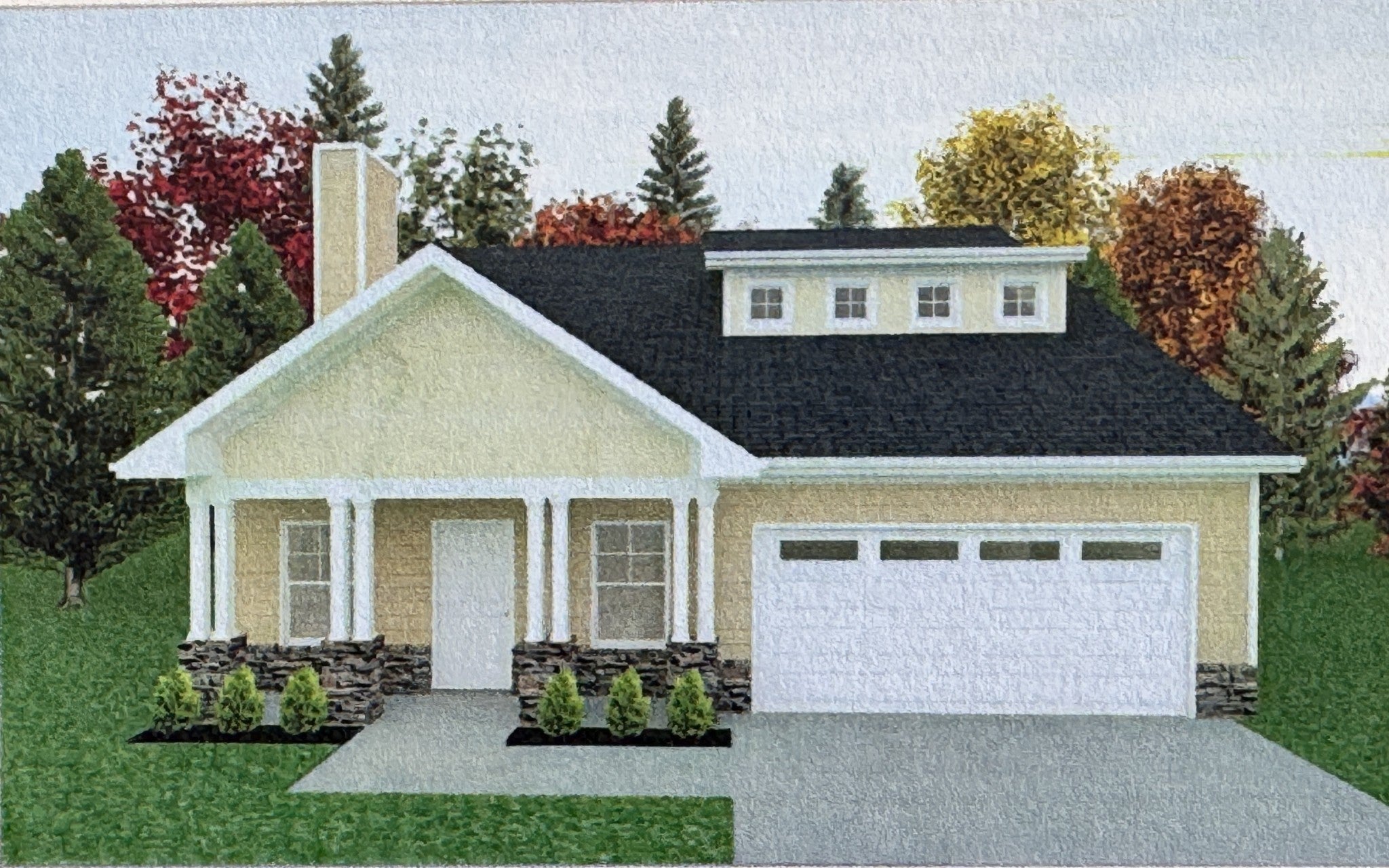$489,696 - 4018 Colleton Ln, Rockvale
- 3
- Bedrooms
- 3½
- Baths
- 2,289
- SQ. Feet
- 2025
- Year Built
Plan (2256 Elevation DEF) Come check out this Stunning 3 Bed 2.5 bath home with a bonus room, breath taking tall living room ceiling, Primary bedroom on main level and open concept layout. This beautiful home comes with quartz countertops and ALL kitchen appliances included!! Stove, microwave, dishwasher AND refrigerator... PLUS builder incentives available! $99 Promotion -$99 Closing Costs and contract deposit!! *$99 Closing Costs promotion includes payment of insurance for one year, property tax escrows, origination fees, and discount points as allowed. *Must use preferred lender.
Essential Information
-
- MLS® #:
- 2998601
-
- Price:
- $489,696
-
- Bedrooms:
- 3
-
- Bathrooms:
- 3.50
-
- Full Baths:
- 3
-
- Half Baths:
- 1
-
- Square Footage:
- 2,289
-
- Acres:
- 0.00
-
- Year Built:
- 2025
-
- Type:
- Residential
-
- Sub-Type:
- Single Family Residence
-
- Status:
- Active
Community Information
-
- Address:
- 4018 Colleton Ln
-
- Subdivision:
- Salem Landing Sec 2 Ph 2A
-
- City:
- Rockvale
-
- County:
- Rutherford County, TN
-
- State:
- TN
-
- Zip Code:
- 37153
Amenities
-
- Amenities:
- Playground, Sidewalks, Underground Utilities, Trail(s)
-
- Utilities:
- Natural Gas Available, Water Available
-
- Parking Spaces:
- 2
-
- # of Garages:
- 2
-
- Garages:
- Garage Faces Front
Interior
-
- Interior Features:
- Ceiling Fan(s), High Ceilings, Open Floorplan, Pantry, Walk-In Closet(s)
-
- Appliances:
- Oven, Gas Range, Dishwasher, Disposal, Ice Maker, Microwave, Refrigerator, Stainless Steel Appliance(s)
-
- Heating:
- Furnace, Heat Pump, Natural Gas
-
- Cooling:
- Ceiling Fan(s), Central Air
-
- # of Stories:
- 2
Exterior
-
- Roof:
- Asphalt
-
- Construction:
- Fiber Cement, Stone
School Information
-
- Elementary:
- Rockvale Elementary
-
- Middle:
- Rockvale Middle School
-
- High:
- Rockvale High School
Additional Information
-
- Date Listed:
- September 19th, 2025
-
- Days on Market:
- 8
Listing Details
- Listing Office:
- Ole South Realty

 Copyright 2025 RealTracs Solutions.
Copyright 2025 RealTracs Solutions.