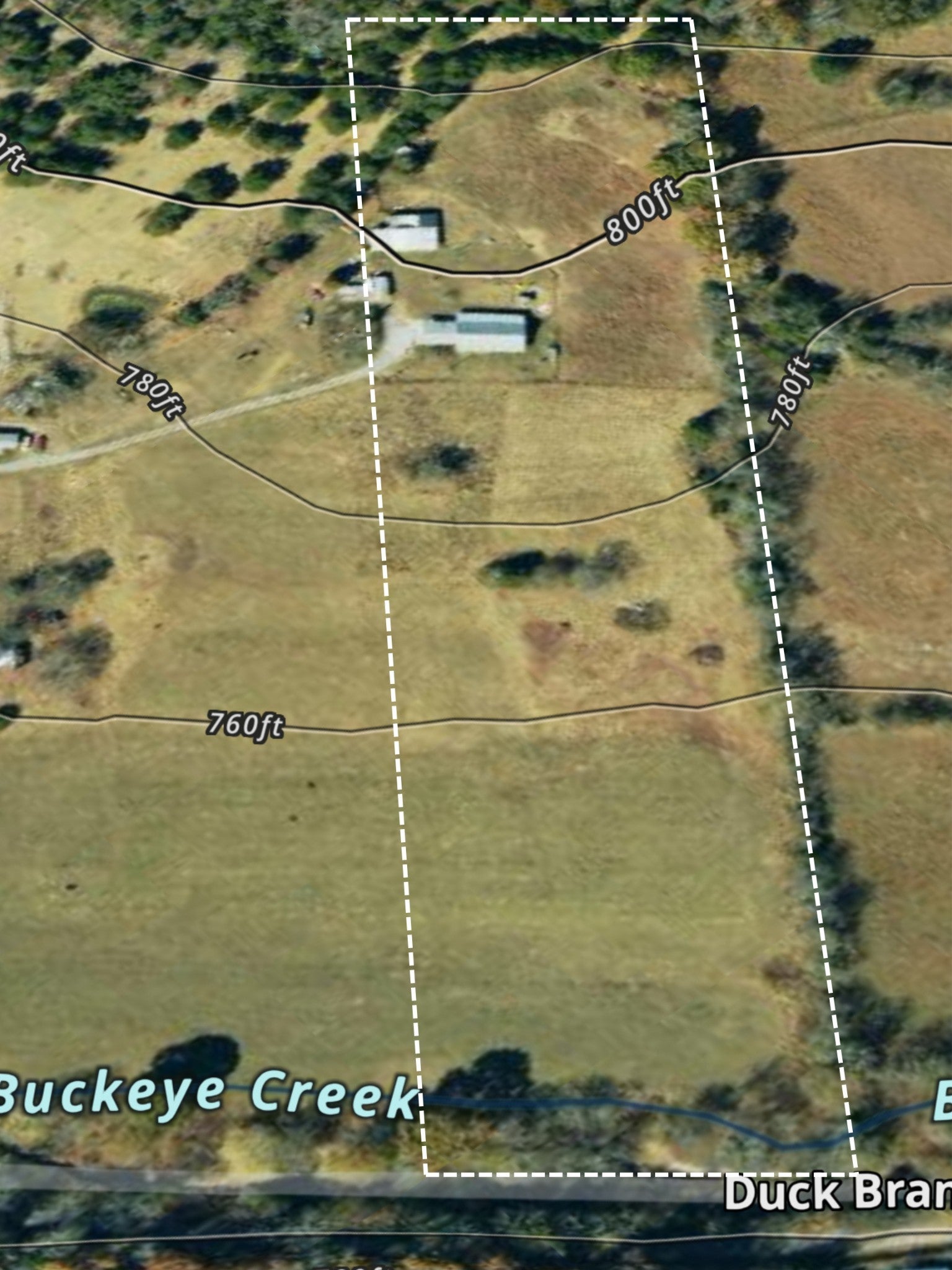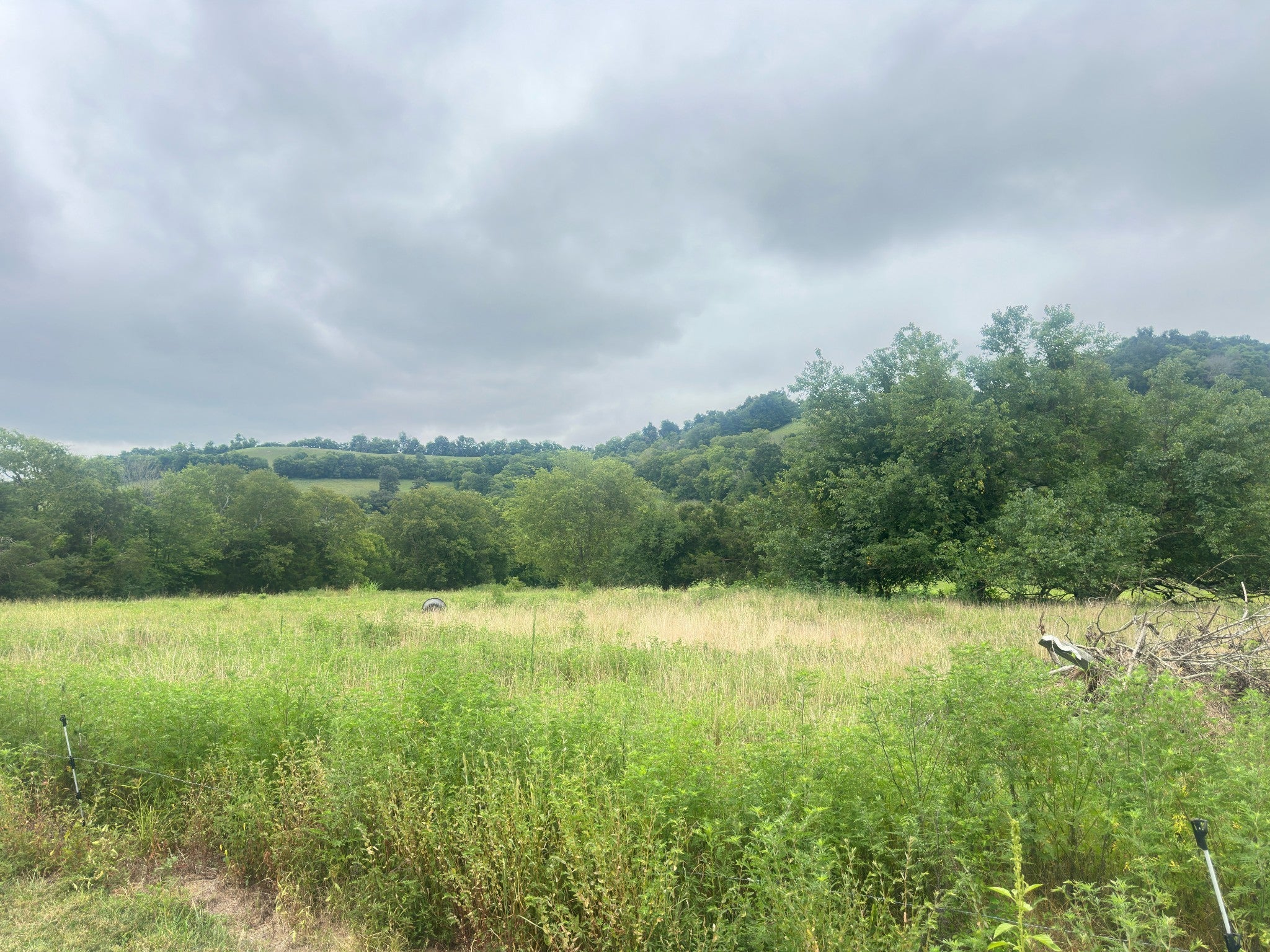$499,000 - 284 Duck Branch Rd, Fayetteville
- 4
- Bedrooms
- 2
- Baths
- 2,048
- SQ. Feet
- 12.86
- Acres
Your Tennessee Dream Starts Here! Welcome to 284 Duck Branch Rd—where wide-open spaces meet everyday comfort. This 4-bedroom, 2-bathroom, 2,048 sq. ft. home features a long-lasting metal roof and sits proudly on 12.86 unrestricted acres, giving you the freedom to live life your way. Inside, you’ll enjoy the comfort of central heating & air, city water, and a septic system already in place—so you can focus less on the basics and more on the big plans. Step outside, and the possibilities truly open up. Build your custom dream home, create a family compound, or bring the whole farm with horses, cattle, pigs, chickens, and a garden big enough to feed the crew. With no restrictions holding you back, this property is a blank canvas for your vision. And when it comes to community, you’re in the right place—students attend the well-regarded Flintville School for elementary and middle, and Lincoln County High School for high school. Whether you’re looking for room to roam, space to build, or land to live the homestead lifestyle, this is Tennessee living at its best. ?? 284 Duck Branch Rd | Fayetteville, TN 4 Bedrooms | 2 Bathrooms | 2,048 sq. ft. Durable Metal Roof 12.86 Unrestricted Acres Central Heat & Air | City Water | Septic Tank Don’t just buy a home—buy the lifestyle you’ve been dreaming of.
Essential Information
-
- MLS® #:
- 2998471
-
- Price:
- $499,000
-
- Bedrooms:
- 4
-
- Bathrooms:
- 2.00
-
- Full Baths:
- 2
-
- Square Footage:
- 2,048
-
- Acres:
- 12.86
-
- Year Built:
- 2007
-
- Type:
- Residential
-
- Sub-Type:
- Single Family Residence
-
- Style:
- Traditional
-
- Status:
- Coming Soon / Hold
Community Information
-
- Address:
- 284 Duck Branch Rd
-
- Subdivision:
- N/A
-
- City:
- Fayetteville
-
- County:
- Lincoln County, TN
-
- State:
- TN
-
- Zip Code:
- 37334
Amenities
-
- Utilities:
- Water Available
-
- Parking Spaces:
- 4
-
- Garages:
- Attached
-
- View:
- Mountain(s)
Interior
-
- Interior Features:
- Ceiling Fan(s), Extra Closets, High Ceilings, Pantry
-
- Appliances:
- Built-In Electric Range
-
- Heating:
- Central
-
- Cooling:
- Central Air
-
- Fireplace:
- Yes
-
- # of Fireplaces:
- 1
-
- # of Stories:
- 1
Exterior
-
- Lot Description:
- Hilly, Private, Sloped, Views, Wooded
-
- Roof:
- Metal
-
- Construction:
- Vinyl Siding
School Information
-
- Elementary:
- Flintville School
-
- Middle:
- Flintville School
-
- High:
- Lincoln County High School
Additional Information
-
- Days on Market:
- 7
Listing Details
- Listing Office:
- Southern Middle Realty


 Copyright 2025 RealTracs Solutions.
Copyright 2025 RealTracs Solutions.