$479,900 - 141 Rose Garden Ln, Goodlettsville
- 3
- Bedrooms
- 2½
- Baths
- 2,390
- SQ. Feet
- 0.21
- Acres
Priced to Sell & New Roof Coming Soon — peace of mind from day one! This classic home is move-in ready and filled with thoughtful updates, set among mature trees in a welcoming community. The huge back deck spans the length of the home & provides plenty of space to dine, grill, or relax while overlooking the private backyard lined with evergreens. Inside, enjoy fresh white paint, smooth ceilings (goodbye popcorn!), updated light fixtures, new ceiling fans, and custom blinds. Deck planking and handrails have been replaced and freshly stained, so outdoor living is ready to enjoy. The upstairs bonus room is smartly positioned for visibility from both levels—perfect as a playroom or media space with easy access to the kitchen. There’s even a dedicated office with French doors. Located in the southernmost part of Sumner County, this area of Goodlettsville is very convenient—just 20 minutes to Downtown Nashville and BNA Airport. Zoned for sought-after Beech schools and Madison Creek Elementary.
Essential Information
-
- MLS® #:
- 2998456
-
- Price:
- $479,900
-
- Bedrooms:
- 3
-
- Bathrooms:
- 2.50
-
- Full Baths:
- 2
-
- Half Baths:
- 1
-
- Square Footage:
- 2,390
-
- Acres:
- 0.21
-
- Year Built:
- 2000
-
- Type:
- Residential
-
- Sub-Type:
- Single Family Residence
-
- Style:
- Traditional
-
- Status:
- Active
Community Information
-
- Address:
- 141 Rose Garden Ln
-
- Subdivision:
- Braxton Park At Wood
-
- City:
- Goodlettsville
-
- County:
- Sumner County, TN
-
- State:
- TN
-
- Zip Code:
- 37072
Amenities
-
- Utilities:
- Natural Gas Available, Water Available
-
- Parking Spaces:
- 2
-
- # of Garages:
- 2
-
- Garages:
- Garage Door Opener, Garage Faces Front
Interior
-
- Interior Features:
- Ceiling Fan(s), Entrance Foyer, Extra Closets, High Ceilings, Open Floorplan, Pantry, Smart Camera(s)/Recording
-
- Appliances:
- Electric Range, Dishwasher, Dryer, Microwave, Refrigerator, Stainless Steel Appliance(s), Washer
-
- Heating:
- Natural Gas
-
- Cooling:
- Central Air
-
- Fireplace:
- Yes
-
- # of Fireplaces:
- 1
-
- # of Stories:
- 2
Exterior
-
- Exterior Features:
- Smart Camera(s)/Recording, Smart Lock(s)
-
- Construction:
- Brick, Vinyl Siding
School Information
-
- Elementary:
- Madison Creek Elementary
-
- Middle:
- T. W. Hunter Middle School
-
- High:
- Beech Sr High School
Additional Information
-
- Date Listed:
- September 19th, 2025
-
- Days on Market:
- 9
Listing Details
- Listing Office:
- Keller Williams Realty
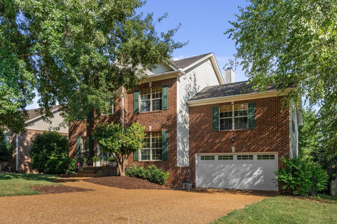
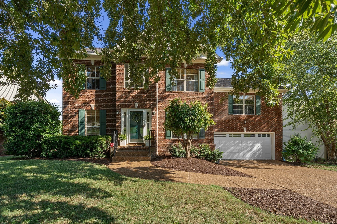
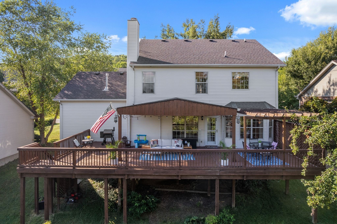
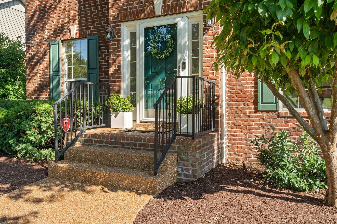
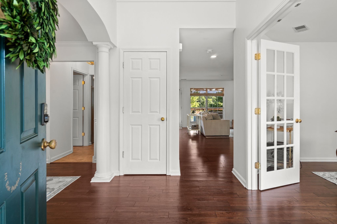
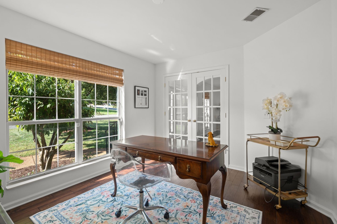
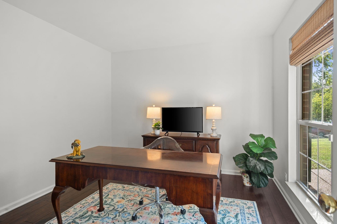
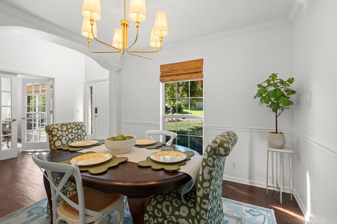
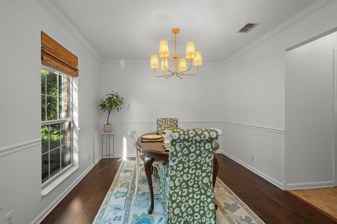
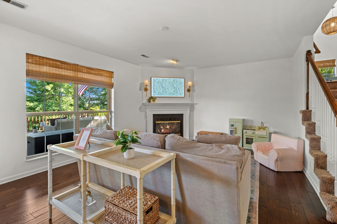
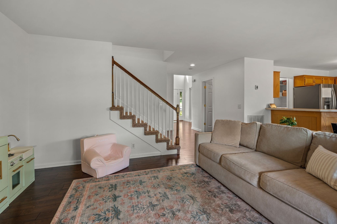
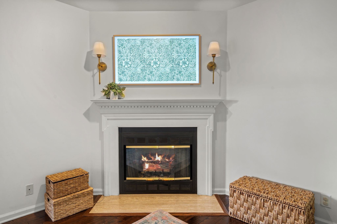
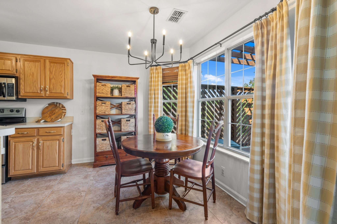
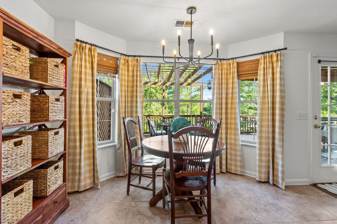
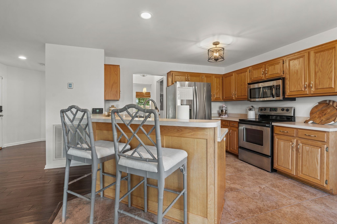
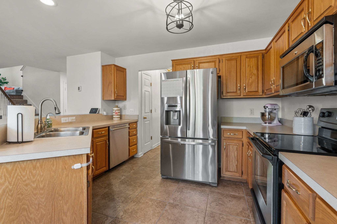
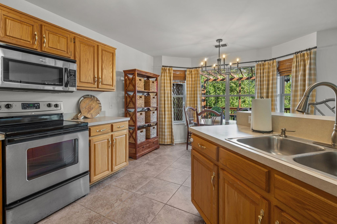
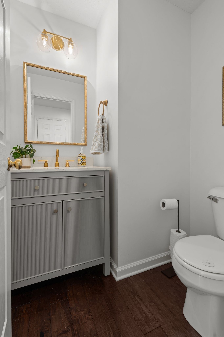
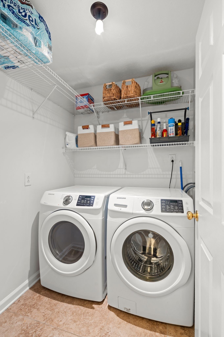
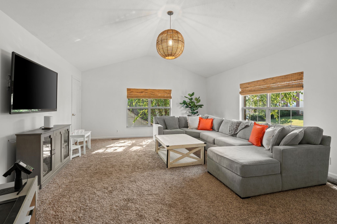
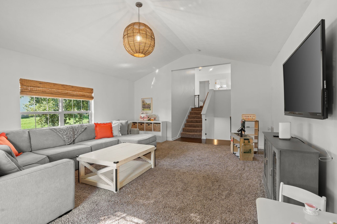
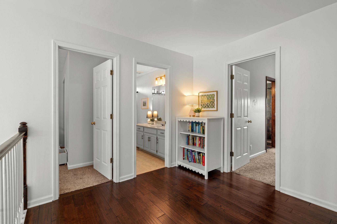
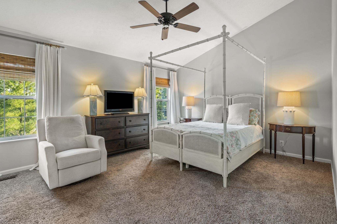
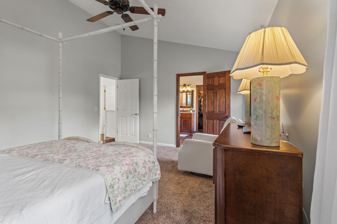
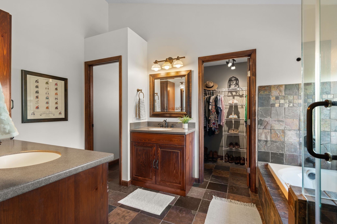
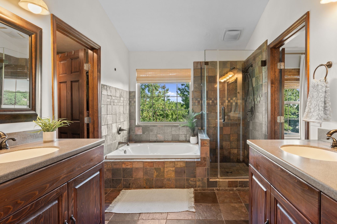
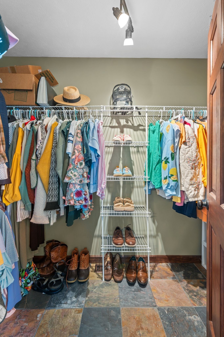
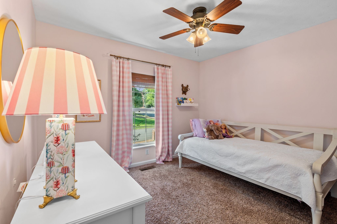
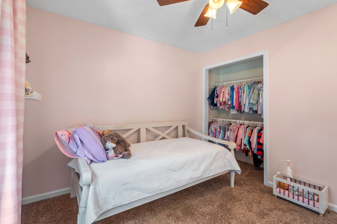
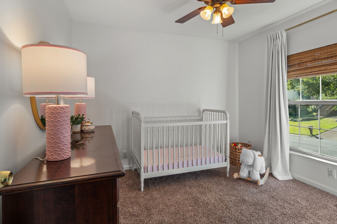
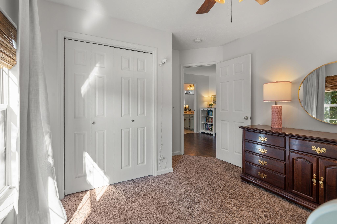
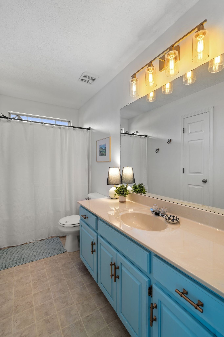
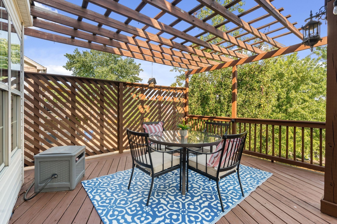
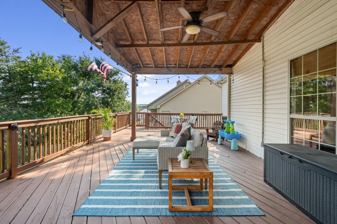
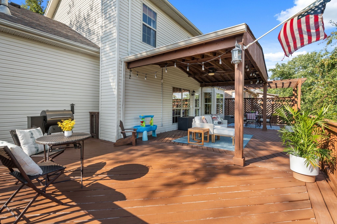
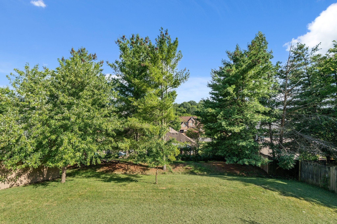
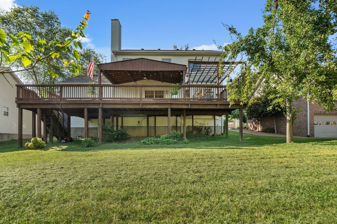
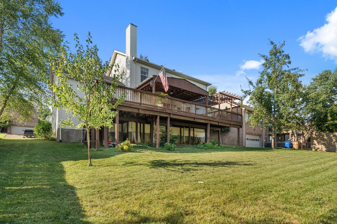
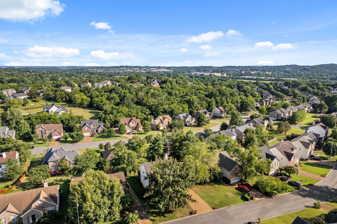
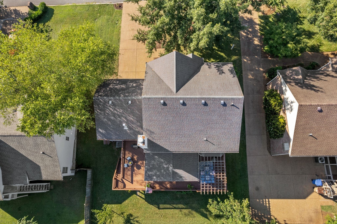
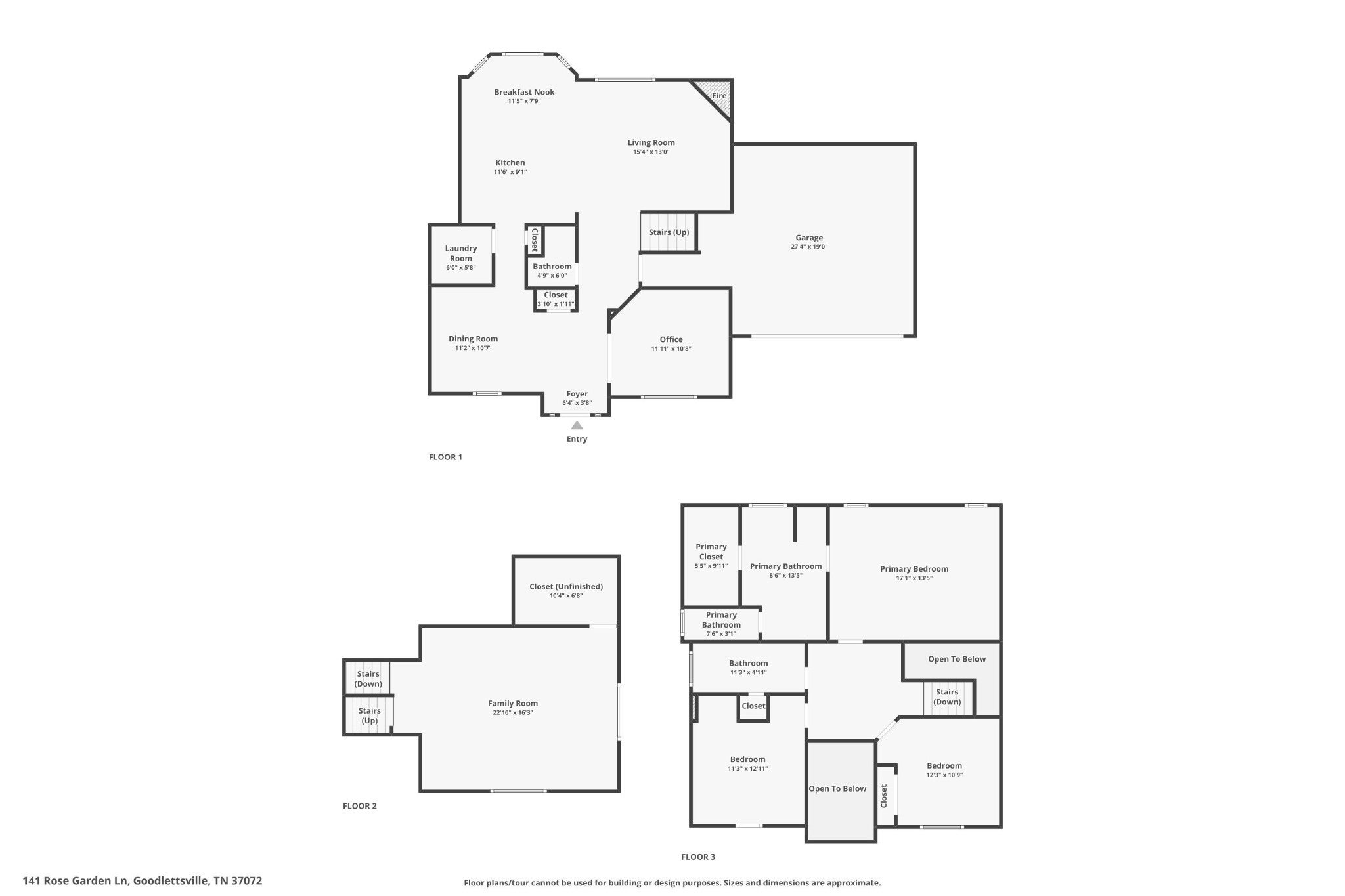
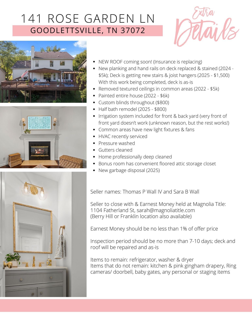
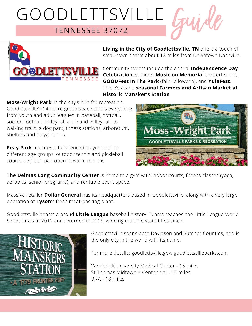
 Copyright 2025 RealTracs Solutions.
Copyright 2025 RealTracs Solutions.