$485,000 - 3222 Amaranth Ave, Murfreesboro
- 3
- Bedrooms
- 2½
- Baths
- 2,762
- SQ. Feet
- 0.16
- Acres
Priced to Sell — Packed with Upgrades! Here you’ll find ELFA custom closets in every bedroom, permanent exterior holiday lighting with customizable colors, a $10K laundry room makeover with washer and dryer included, lofted storage in the garage, and a 10’ x 20’ patio inside a fully fenced backyard with a 6’ privacy fence. The flexible layout includes a morning room off the kitchen, a dedicated office with French doors, and a bonus room. Get even more value with hardwood floors throughout the main level, wood stair treads, comfort-height vanities and toilets, a soaking tub with separate shower in the primary suite, additional recessed lighting, a gas range, and a gas tankless water heater. Neutral paint and 3" blinds throughout make it easy to move right in. Zoned for highly rated Triple Blackman schools with optional Scales Elementary and just minutes to I-24, Hwy 96, Fortress Blvd, and Medical Center Pkwy with convenient shopping and dining nearby. This one truly stands out from the rest! Come see the upgrades in person!
Essential Information
-
- MLS® #:
- 2998450
-
- Price:
- $485,000
-
- Bedrooms:
- 3
-
- Bathrooms:
- 2.50
-
- Full Baths:
- 2
-
- Half Baths:
- 1
-
- Square Footage:
- 2,762
-
- Acres:
- 0.16
-
- Year Built:
- 2018
-
- Type:
- Residential
-
- Sub-Type:
- Single Family Residence
-
- Status:
- Active
Community Information
-
- Address:
- 3222 Amaranth Ave
-
- Subdivision:
- Hillwood Sec 6 Ph 2
-
- City:
- Murfreesboro
-
- County:
- Rutherford County, TN
-
- State:
- TN
-
- Zip Code:
- 37128
Amenities
-
- Amenities:
- Playground, Sidewalks
-
- Utilities:
- Natural Gas Available, Water Available
-
- Parking Spaces:
- 2
-
- # of Garages:
- 2
-
- Garages:
- Garage Door Opener, Garage Faces Front
Interior
-
- Interior Features:
- Ceiling Fan(s), Open Floorplan, Pantry, Walk-In Closet(s)
-
- Appliances:
- Gas Range, Dryer, Microwave, Stainless Steel Appliance(s), Washer
-
- Heating:
- Central, Natural Gas
-
- Cooling:
- Central Air
-
- # of Stories:
- 2
Exterior
-
- Lot Description:
- Level
-
- Roof:
- Shingle
-
- Construction:
- Fiber Cement, Brick
School Information
-
- Elementary:
- Blackman Elementary School
-
- Middle:
- Blackman Middle School
-
- High:
- Blackman High School
Additional Information
-
- Date Listed:
- September 19th, 2025
-
- Days on Market:
- 8
Listing Details
- Listing Office:
- Keller Williams Realty
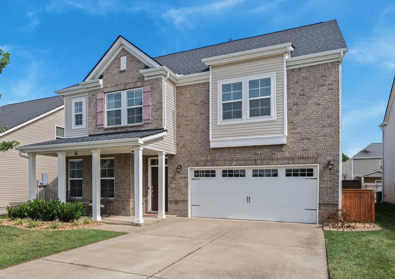
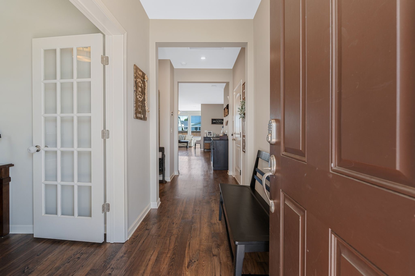
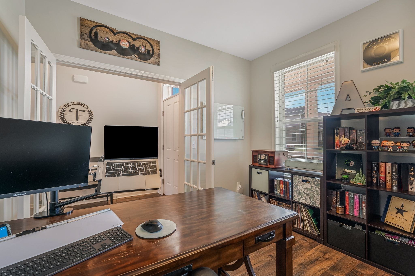
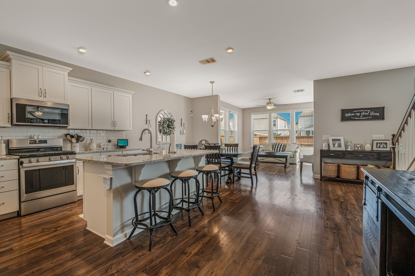
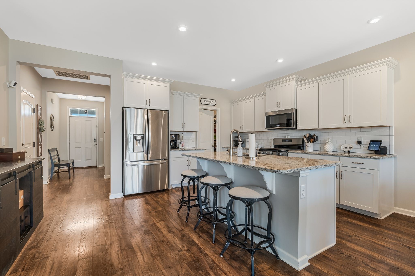
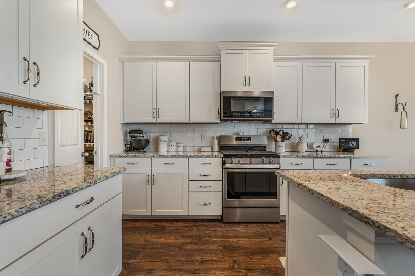
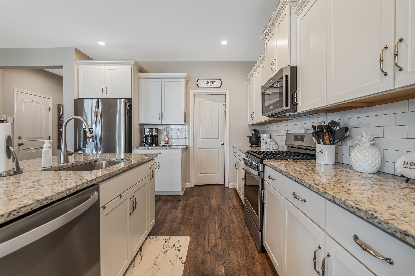
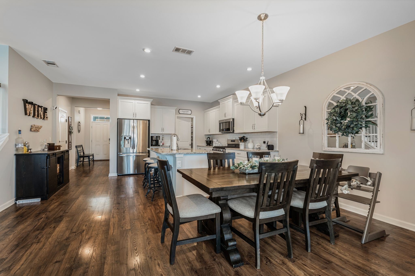
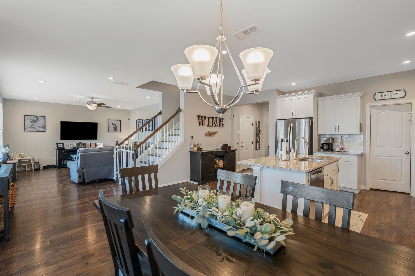
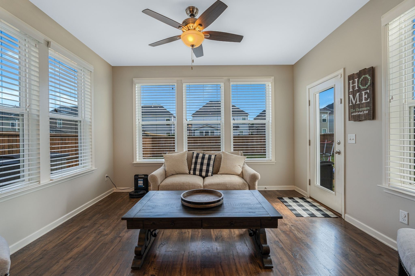
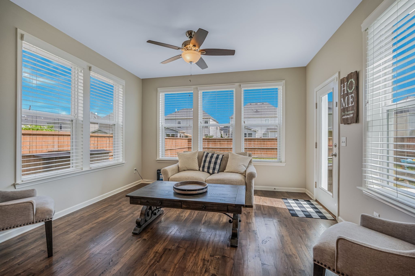
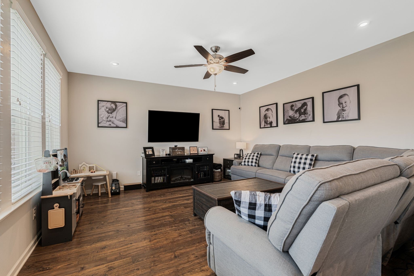
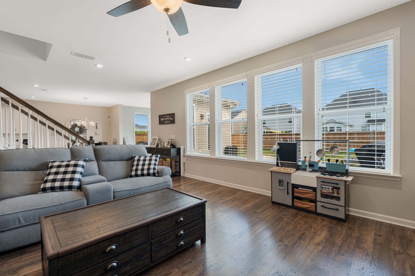
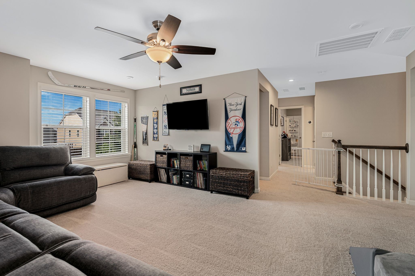
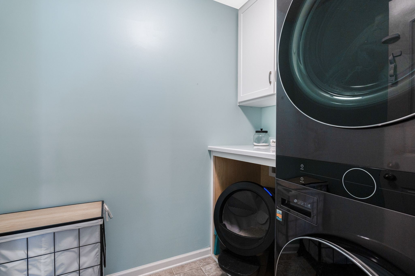
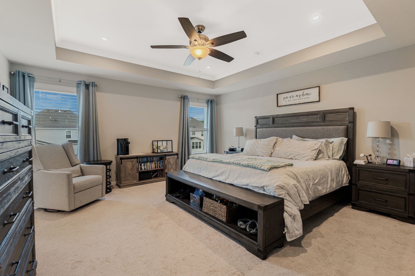
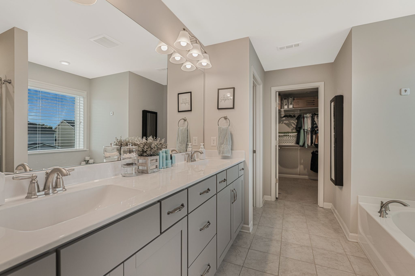
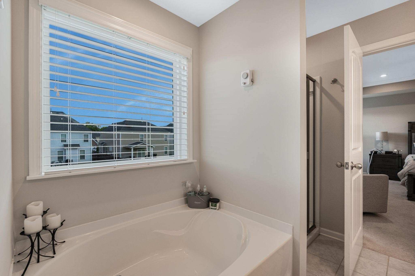
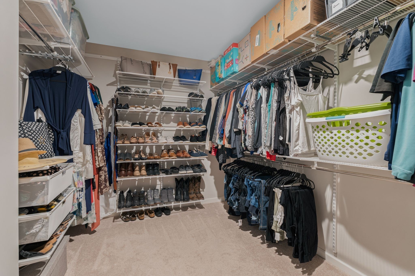
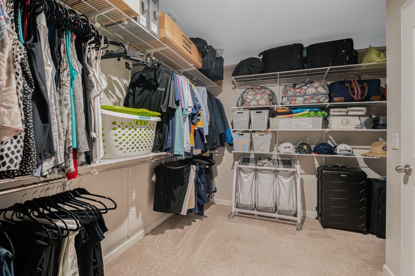
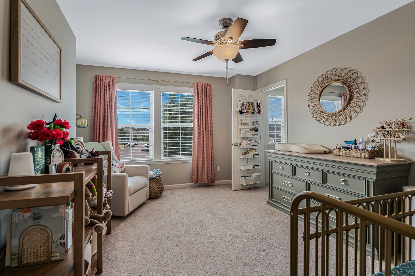
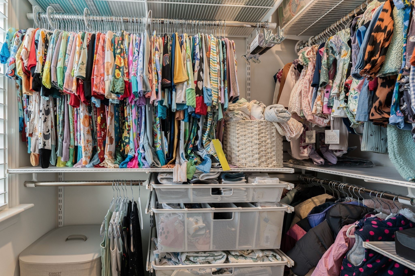
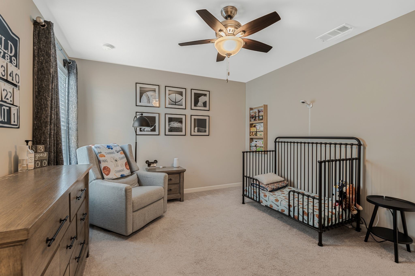
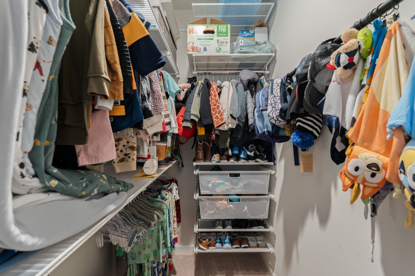
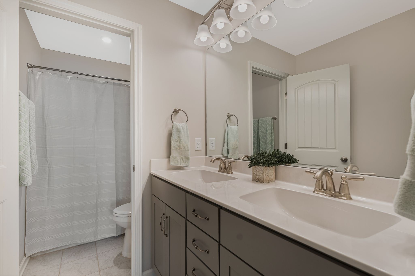
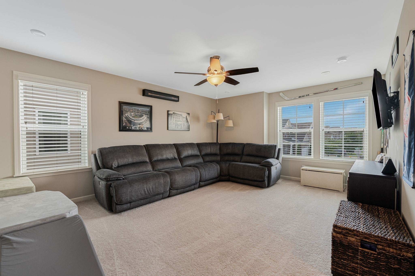
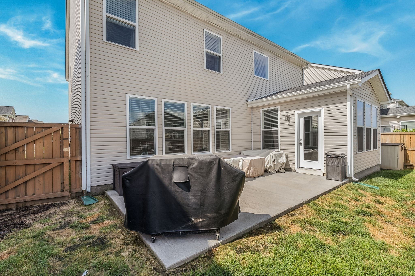
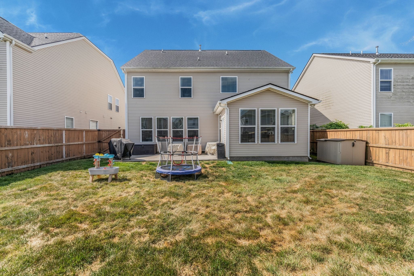
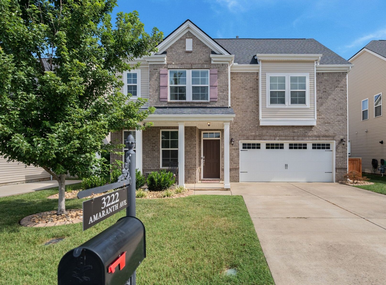
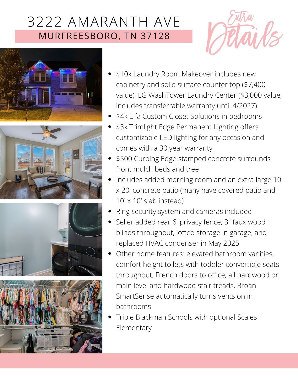
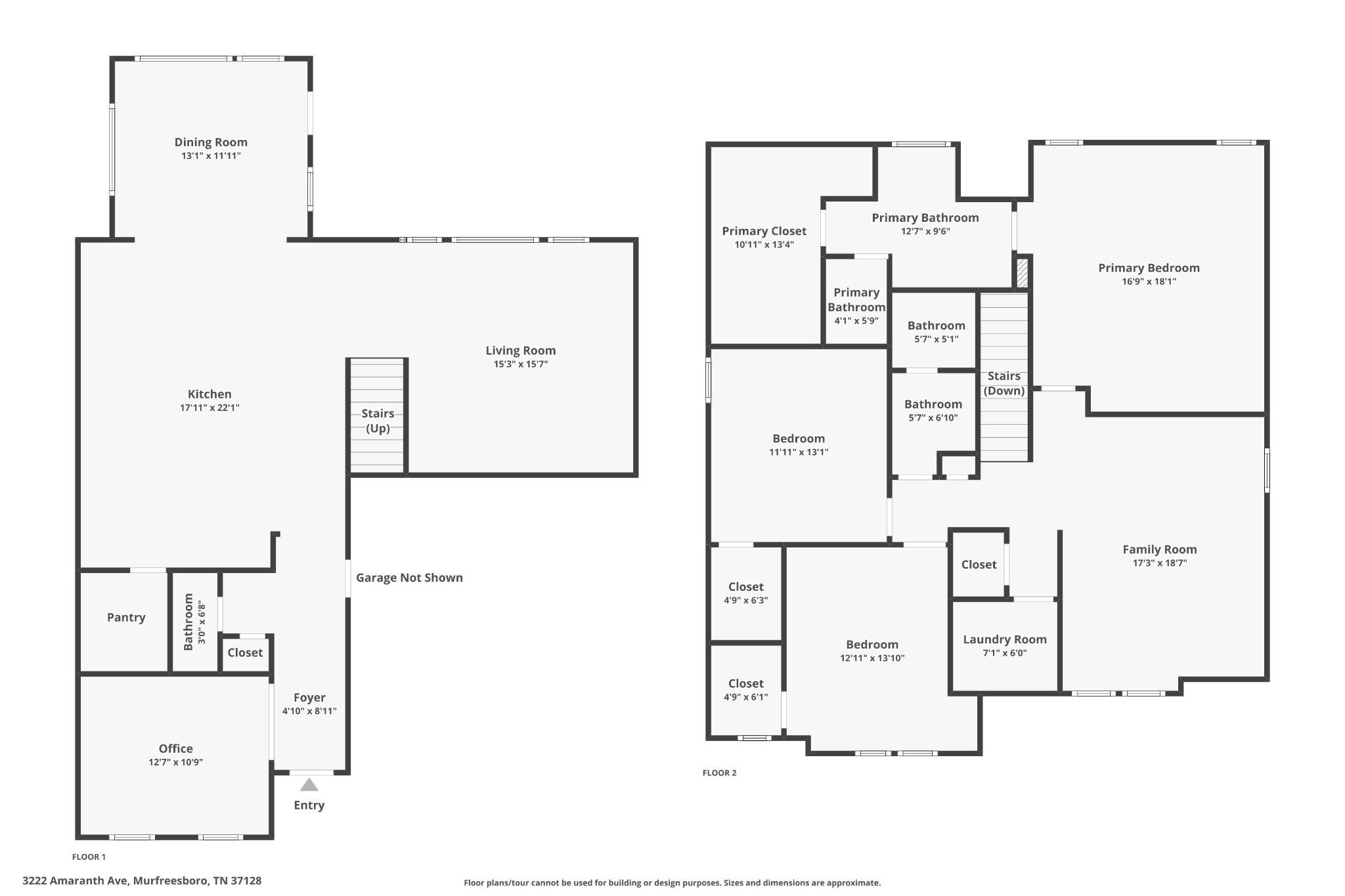
 Copyright 2025 RealTracs Solutions.
Copyright 2025 RealTracs Solutions.