$474,900 - 356 Timber Springs, Clarksville
- 4
- Bedrooms
- 4
- Baths
- 2,861
- SQ. Feet
- 2025
- Year Built
"The Victoria" Built by Core Construction LLC. Large Covered Front Porch & Spacious 2 Story Entry Foyer w/ Wood Flooring Welcomes You In! Spacious Living Rm w/ a Stone FP & Views of the Catwalk Upstairs! Kitchen Features a Cooktop, Smart Double Oven, Huge Island w/ a Sink & Lots of Seating Space, Granite Counters, Cabinets w/ Soft Close Doors & Drawers & a Large Walk-in Pantry! Spacious Formal Dining Rm w/ a Coffered Ceiling! Amazing Primary Suite on Main Level Features 2 Walk-in Closets, Double Vanity, Private Toilet Rm, Luxurious Walk-in Tile Shower w/ 2 Shower Heads & a Garden Tub All Enclosed Behind Glass & Access to the Laundry Rm! Off the Garage is a Mudroom w/ a Built-in Hall Tree & a Laundry Chute! Private Guest Bedroom & Another Full Bathroom Downstairs! Upstairs Features 2 Guest Rooms-Each w/ Walk-in Closets & Connected Full Bathrooms, a Huge Bonus Rm & Attic Storage Space! SPC Flooring Throughout Foyer, Living Rm, Kitchen, Dining & Mud Rm! Crown Molding, Custom Trim, Beautiful Archways & a Large Covered Patio!!
Essential Information
-
- MLS® #:
- 2998444
-
- Price:
- $474,900
-
- Bedrooms:
- 4
-
- Bathrooms:
- 4.00
-
- Full Baths:
- 4
-
- Square Footage:
- 2,861
-
- Acres:
- 0.00
-
- Year Built:
- 2025
-
- Type:
- Residential
-
- Sub-Type:
- Single Family Residence
-
- Status:
- Active
Community Information
-
- Address:
- 356 Timber Springs
-
- Subdivision:
- Timber Springs
-
- City:
- Clarksville
-
- County:
- Montgomery County, TN
-
- State:
- TN
-
- Zip Code:
- 37042
Amenities
-
- Amenities:
- Sidewalks, Underground Utilities
-
- Utilities:
- Electricity Available, Water Available
-
- Parking Spaces:
- 2
-
- # of Garages:
- 2
-
- Garages:
- Garage Door Opener, Attached, Concrete, Driveway
Interior
-
- Interior Features:
- Air Filter, Ceiling Fan(s), Entrance Foyer, Extra Closets, High Ceilings, Open Floorplan, Pantry, Walk-In Closet(s)
-
- Appliances:
- Double Oven, Cooktop, Dishwasher, Disposal, Microwave, Stainless Steel Appliance(s), Smart Appliance(s)
-
- Heating:
- Electric, Heat Pump
-
- Cooling:
- Central Air, Electric
-
- Fireplace:
- Yes
-
- # of Fireplaces:
- 1
-
- # of Stories:
- 2
Exterior
-
- Roof:
- Shingle
-
- Construction:
- Brick, Vinyl Siding
School Information
-
- Elementary:
- Glenellen Elementary
-
- Middle:
- Northeast Middle
-
- High:
- Northeast High School
Additional Information
-
- Date Listed:
- September 19th, 2025
-
- Days on Market:
- 9
Listing Details
- Listing Office:
- Keller Williams Realty Clarksville
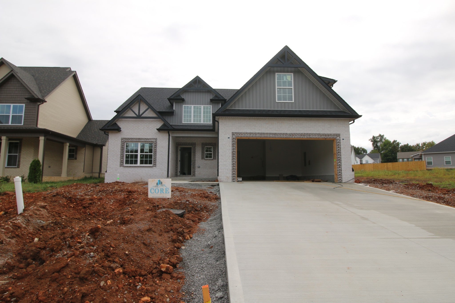
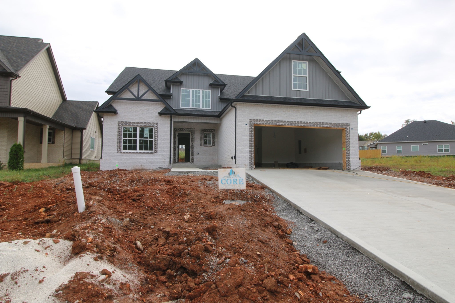
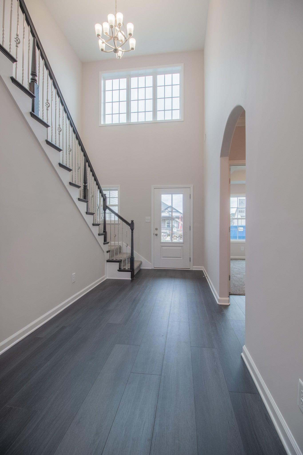
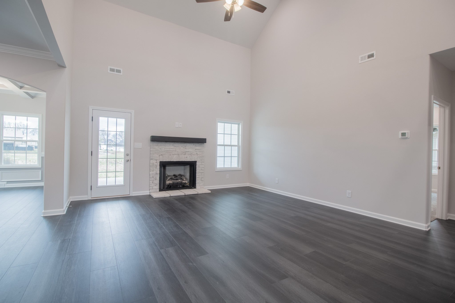
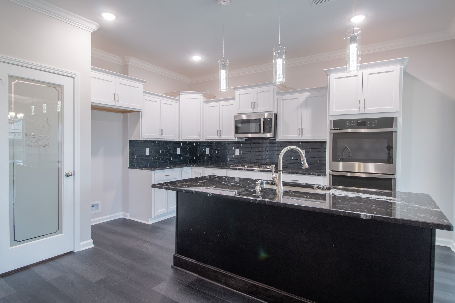
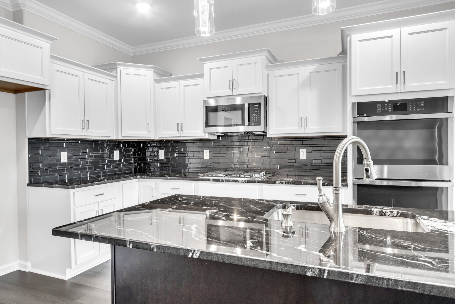
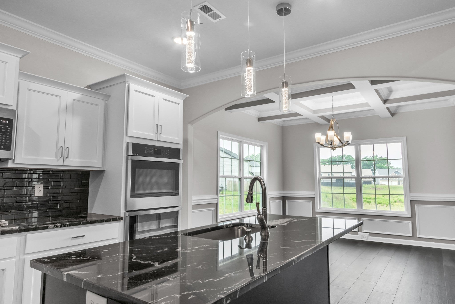
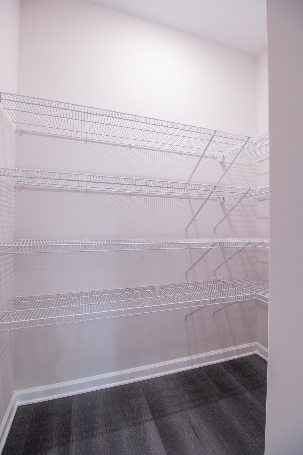
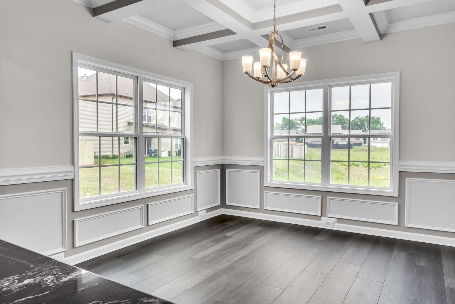
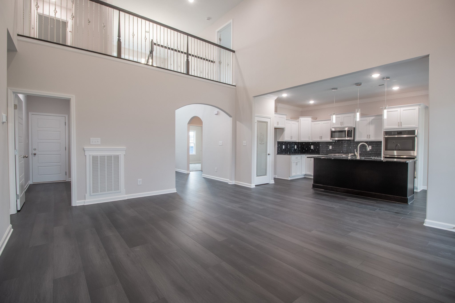
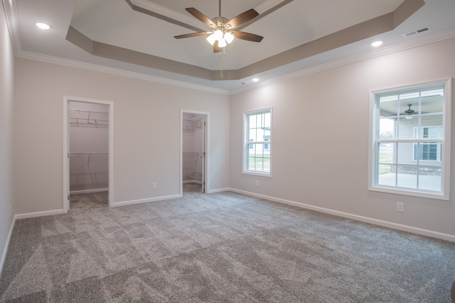
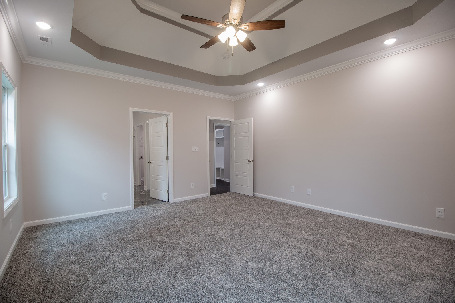
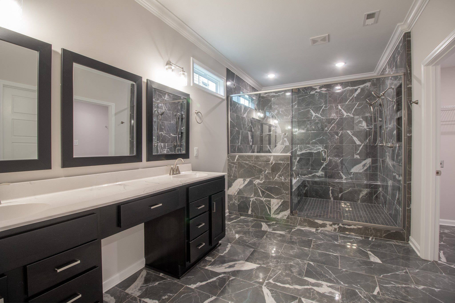
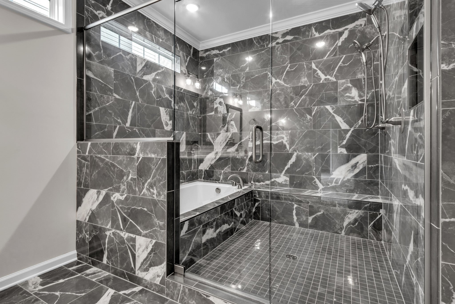
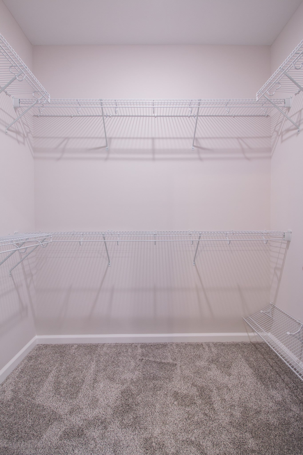
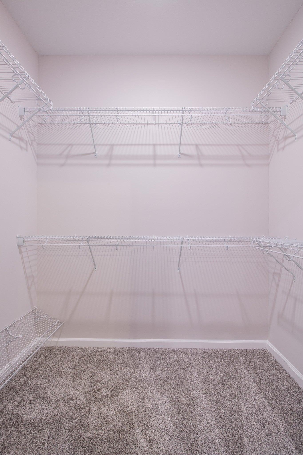
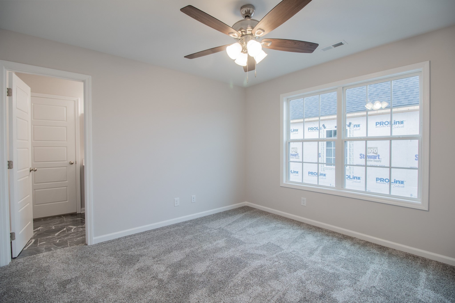
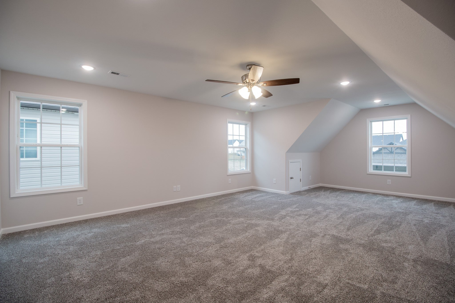
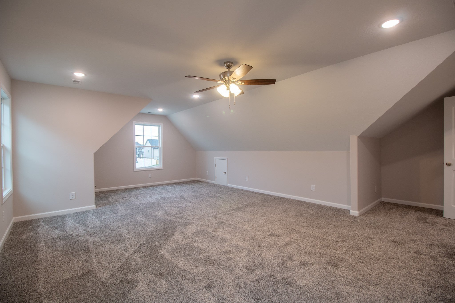
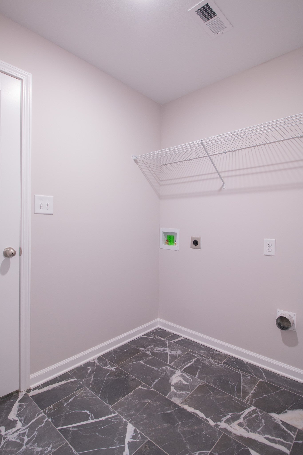
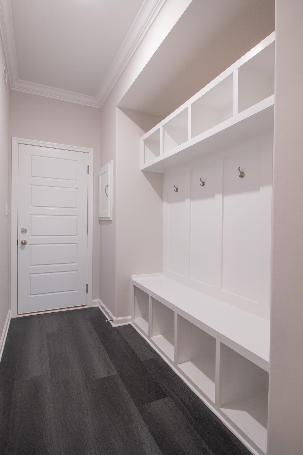
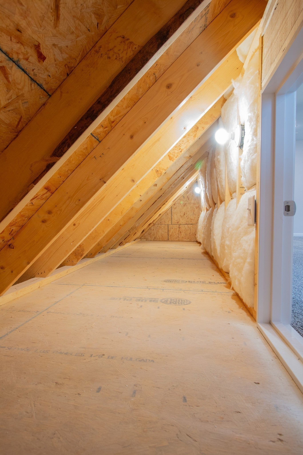
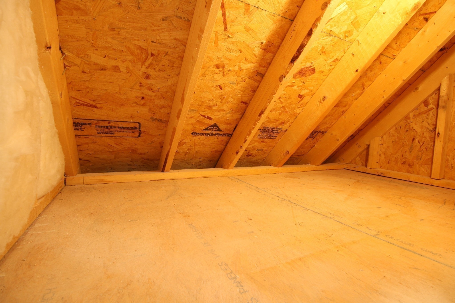
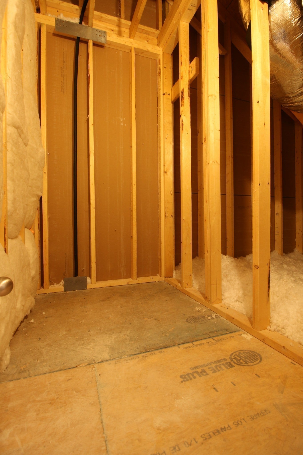
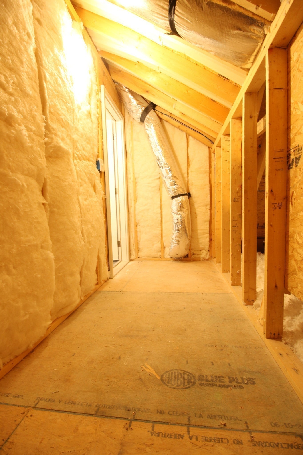
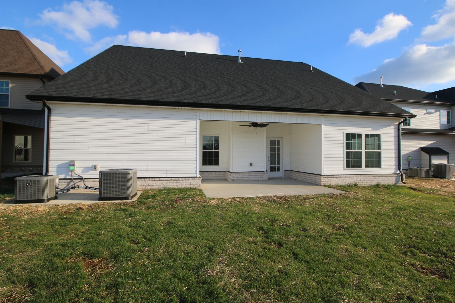
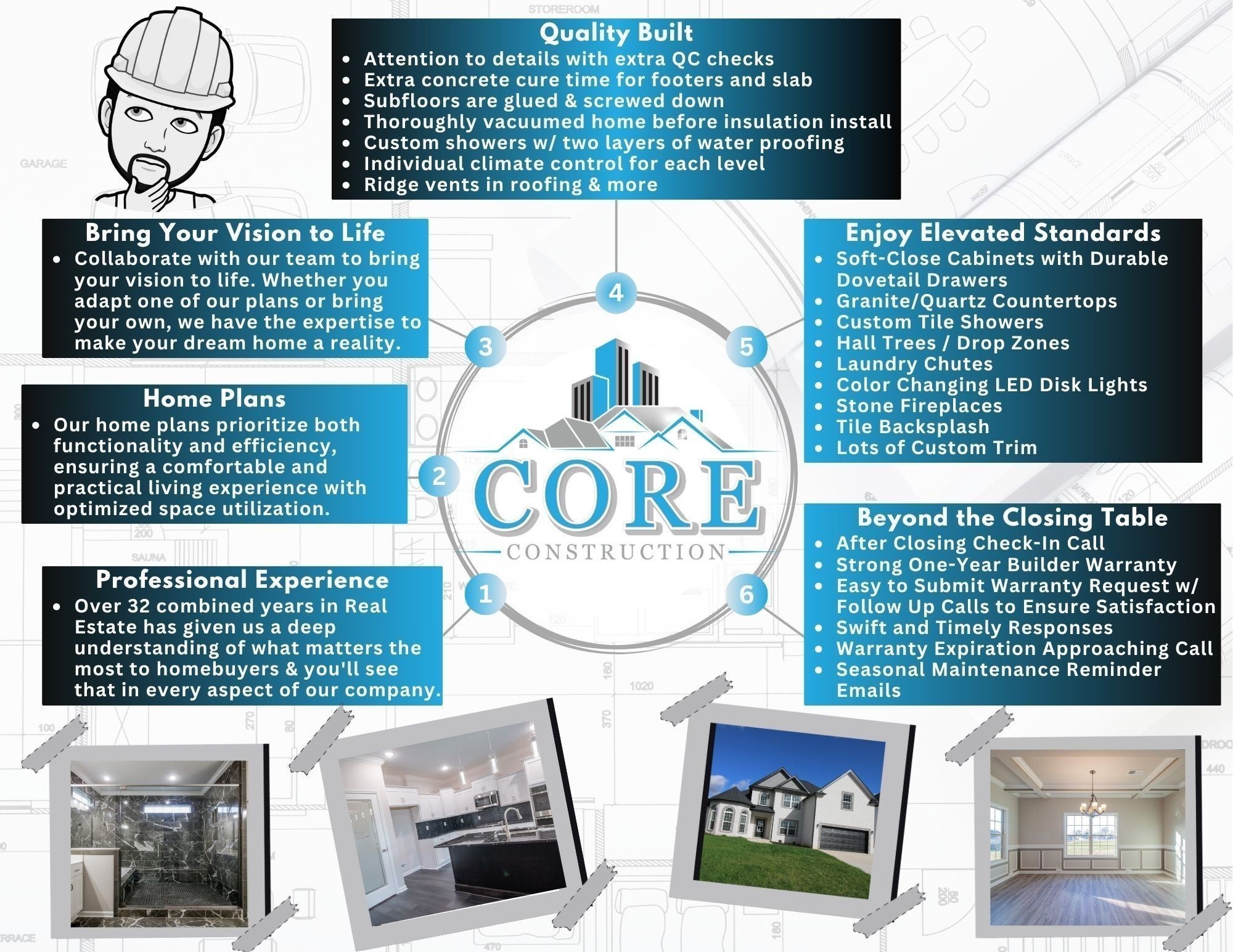
 Copyright 2025 RealTracs Solutions.
Copyright 2025 RealTracs Solutions.