$475,000 - 1142 Remuda Cir, Smyrna
- 3
- Bedrooms
- 2½
- Baths
- 2,100
- SQ. Feet
- 0.24
- Acres
This home is ready for it's new owner.....NEW PAINT, CARPET AND PROFESSIONALLY CLEANED! NEW MICROWAVE! New Refrigerator coming soon (9/20)! Primary Bedroom Downstairs! Bedrooms 2 and 3 are upstairs along with a Bonus room and Full bath. Well maintained home with a 4 yr old HVAC, Front and sides of yard have an irrigation system (3yrs old), new closet organization in primary bedroom. There is a natural gas outlet on the back porch for your grill or other natural gas items. Gas fireplace and vaulted ceiling in Living room, granite countertops and under cabinet lighting in kitchen with an open concept for the kitchen, eat- in area and living room. Office/Formal Dining is off the kitchen and foyer areas with french doors leading from the foyer. The separate laundry room with additional shelving and half bath are just off the kitchen area, yet private, for your convenience. The private backyard is level and extends slightly beyond the depth of the fenced area. Covered porch and open patio in backyard supply both sun and shade opportunities. Close to interstate, shopping, and many more conveniences in the area. Schedule your showing today!
Essential Information
-
- MLS® #:
- 2998411
-
- Price:
- $475,000
-
- Bedrooms:
- 3
-
- Bathrooms:
- 2.50
-
- Full Baths:
- 2
-
- Half Baths:
- 1
-
- Square Footage:
- 2,100
-
- Acres:
- 0.24
-
- Year Built:
- 2013
-
- Type:
- Residential
-
- Sub-Type:
- Single Family Residence
-
- Style:
- Traditional
-
- Status:
- Under Contract - Not Showing
Community Information
-
- Address:
- 1142 Remuda Cir
-
- Subdivision:
- Burton Farms Sec 5 Ph 1
-
- City:
- Smyrna
-
- County:
- Rutherford County, TN
-
- State:
- TN
-
- Zip Code:
- 37167
Amenities
-
- Utilities:
- Electricity Available, Water Available
-
- Parking Spaces:
- 6
-
- # of Garages:
- 2
-
- Garages:
- Garage Door Opener, Garage Faces Front, Concrete, Driveway
Interior
-
- Interior Features:
- Built-in Features, Ceiling Fan(s), Entrance Foyer, High Ceilings, Open Floorplan, Pantry, Redecorated, Walk-In Closet(s), Kitchen Island
-
- Appliances:
- Electric Oven, Electric Range, Dishwasher, Microwave
-
- Heating:
- Central, Heat Pump
-
- Cooling:
- Ceiling Fan(s), Central Air, Electric
-
- Fireplace:
- Yes
-
- # of Fireplaces:
- 1
-
- # of Stories:
- 2
Exterior
-
- Lot Description:
- Level
-
- Roof:
- Shingle
-
- Construction:
- Hardboard Siding, Brick
School Information
-
- Elementary:
- Stewartsboro Elementary
-
- Middle:
- Rocky Fork Middle School
-
- High:
- Smyrna High School
Additional Information
-
- Date Listed:
- September 19th, 2025
-
- Days on Market:
- 8
Listing Details
- Listing Office:
- Zach Taylor Real Estate
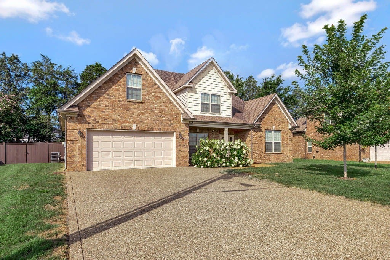
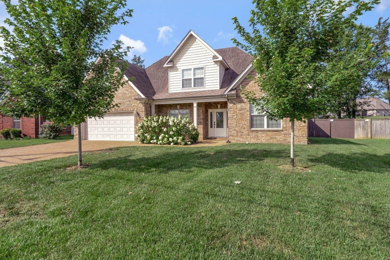
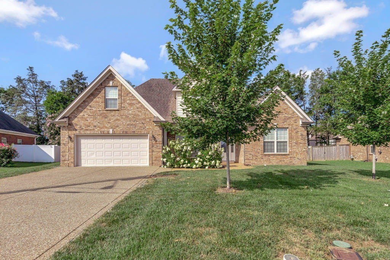
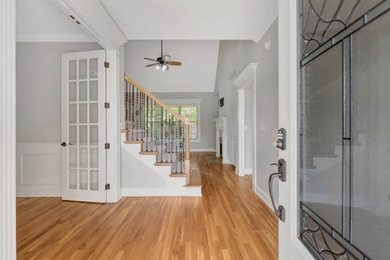
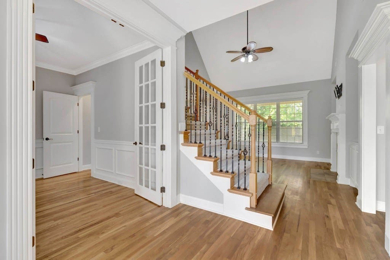
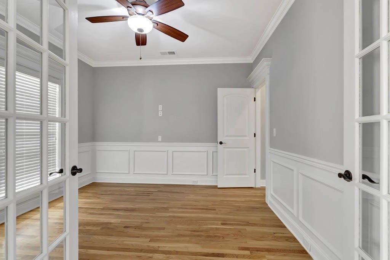
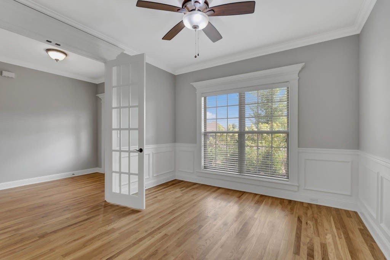
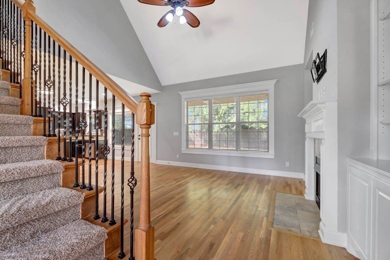
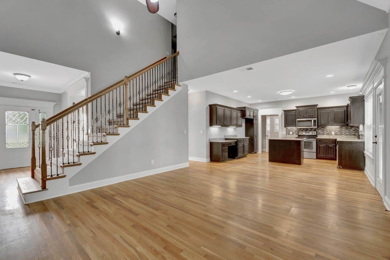
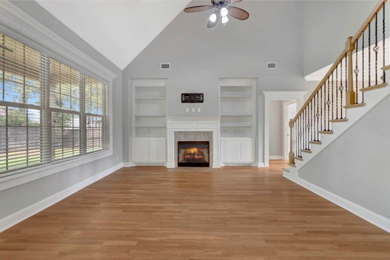
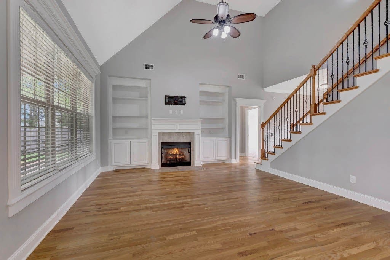
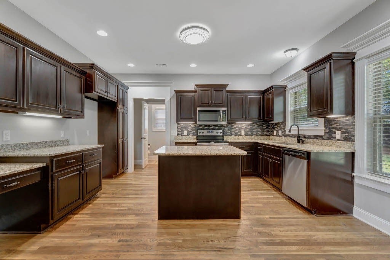
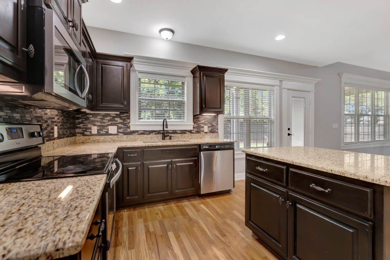
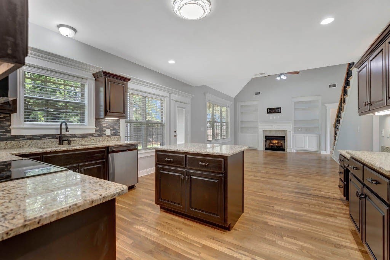
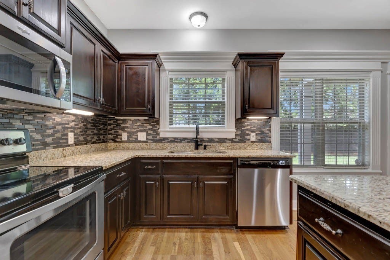
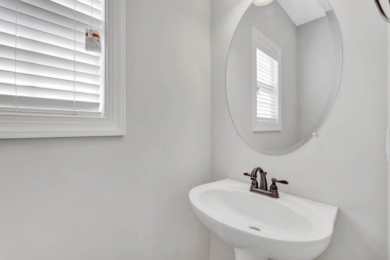
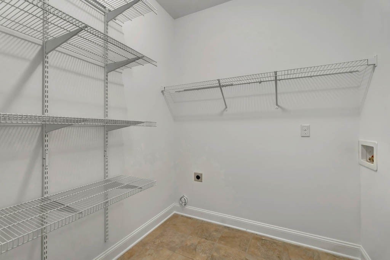
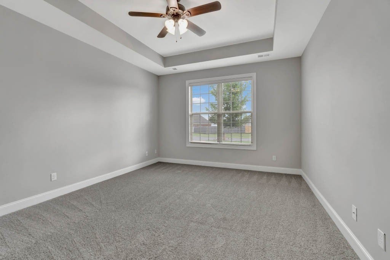
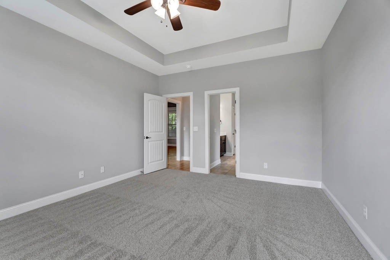
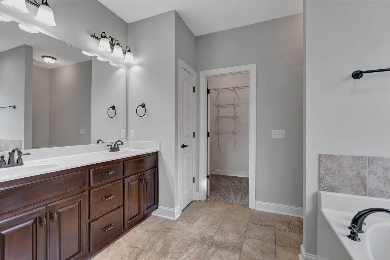
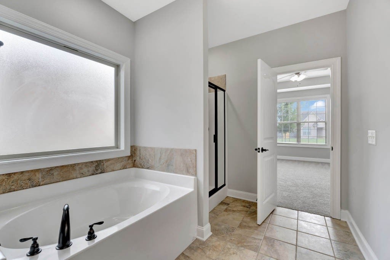
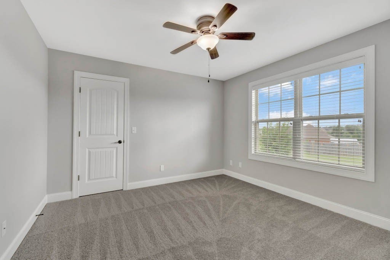
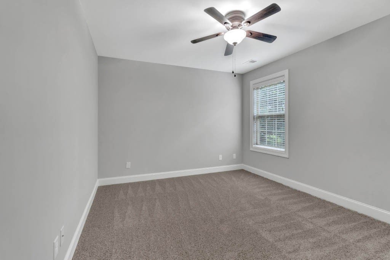
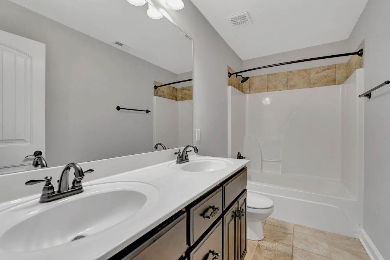
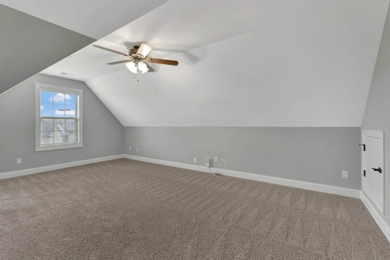
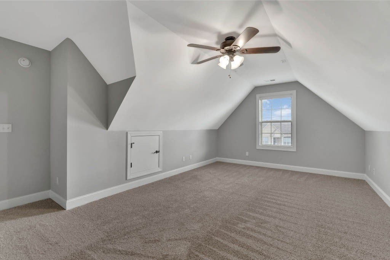
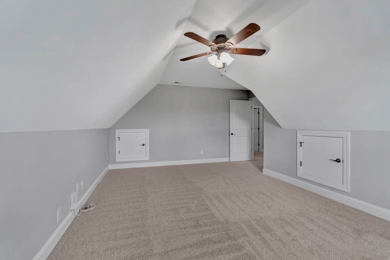
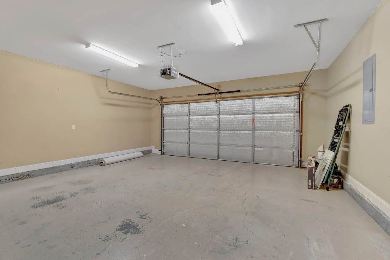
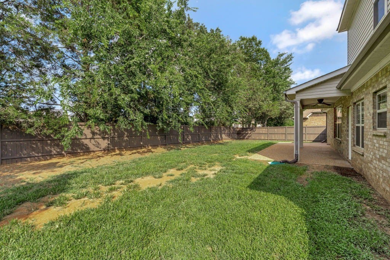
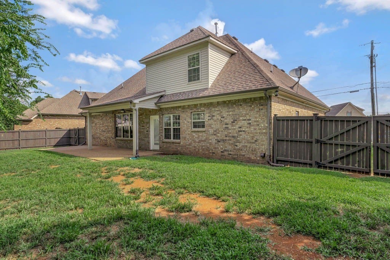
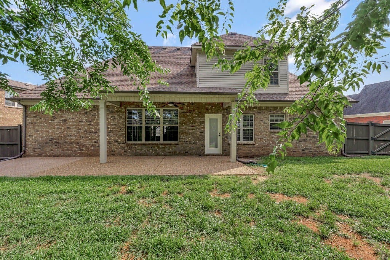
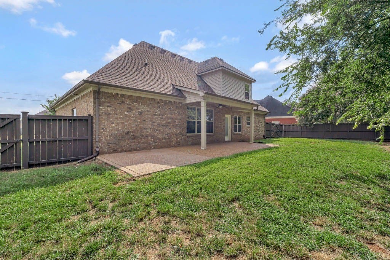
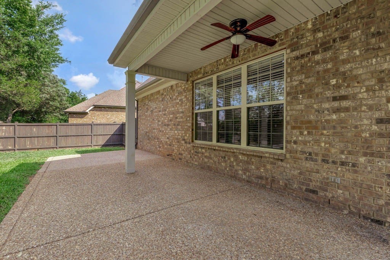
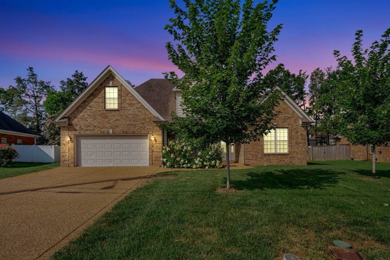
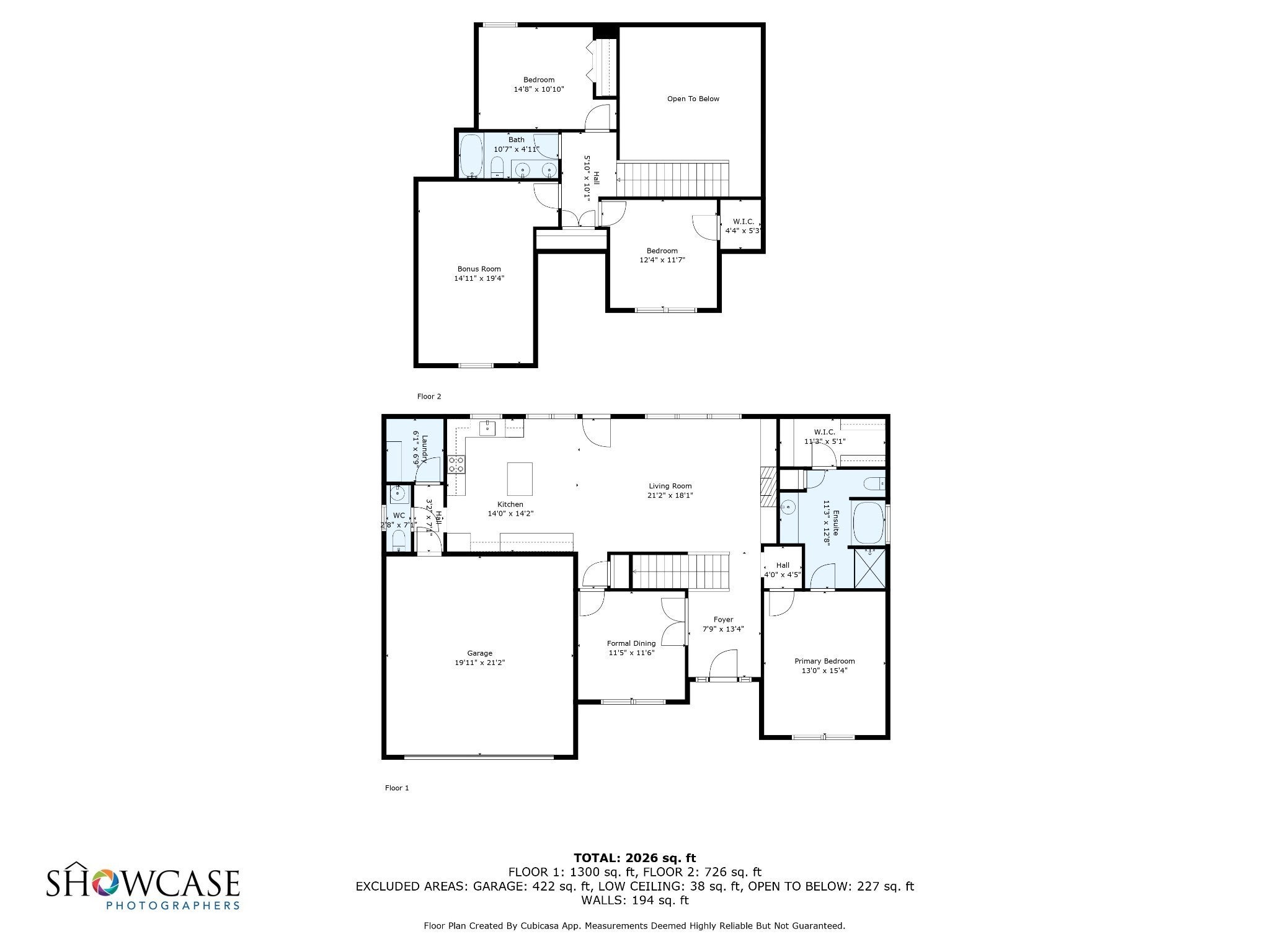
 Copyright 2025 RealTracs Solutions.
Copyright 2025 RealTracs Solutions.