$419,900 - 3920 Hillside Terrace Lane, Knoxville
- 3
- Bedrooms
- 2
- Baths
- 2,328
- SQ. Feet
- 0.57
- Acres
This inviting 3 bedroom, 2 bath home offers the ease of all one-level living with a thoughtful split-bedroom floor plan. Beautiful wooden floors flow throughout, adding warmth and character to every room. The spacious layout features a large theater room complete with custom shelves and a wood burning fireplace, perfect for entertaining and movie nights. The designated laundry area conveniently located next to the primary suite. The primary bedroom provides a private retreat with its own en-suite bath and walk in shower. A huge walk thru closet has access from primary bathroom and thru the bedroom. The two additional bedrooms are well-sized, large closets which share a second full bath. A two-car garage offers ample parking and storage, with access to the main level from both the garage and front entry stairs. Set on 0.56 acres, this property features a fenced backyard, perfect for pets or play, and a large front yard with amazing views to enjoy from the front porch. Designed for comfort, convenience, and everyday living, this home offers both functionality and charm.
Essential Information
-
- MLS® #:
- 2998380
-
- Price:
- $419,900
-
- Bedrooms:
- 3
-
- Bathrooms:
- 2.00
-
- Full Baths:
- 2
-
- Square Footage:
- 2,328
-
- Acres:
- 0.57
-
- Year Built:
- 2016
-
- Type:
- Residential
-
- Sub-Type:
- Single Family Residence
-
- Style:
- Other
-
- Status:
- Active
Community Information
-
- Address:
- 3920 Hillside Terrace Lane
-
- Subdivision:
- Chestnut Ridge S/D Unit 1
-
- City:
- Knoxville
-
- County:
- Knox County, TN
-
- State:
- TN
-
- Zip Code:
- 37924
Amenities
-
- Utilities:
- Electricity Available, Water Available
-
- Parking Spaces:
- 2
-
- # of Garages:
- 2
-
- Garages:
- Garage Door Opener
Interior
-
- Interior Features:
- Walk-In Closet(s)
-
- Appliances:
- Dishwasher, Disposal, Microwave, Range
-
- Heating:
- Central, Electric
-
- Cooling:
- Central Air
-
- Fireplace:
- Yes
-
- # of Fireplaces:
- 1
-
- # of Stories:
- 2
Exterior
-
- Lot Description:
- Cul-De-Sac, Rolling Slope
-
- Construction:
- Other, Brick
School Information
-
- Elementary:
- Ritta Elementary
-
- Middle:
- Holston Middle School
-
- High:
- Gibbs High School
Additional Information
-
- Days on Market:
- 14
Listing Details
- Listing Office:
- Century 21 Legacy
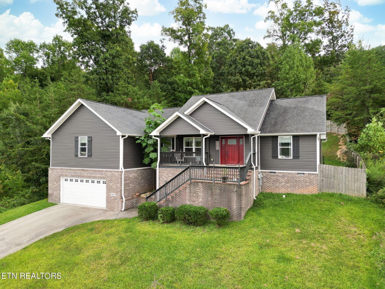
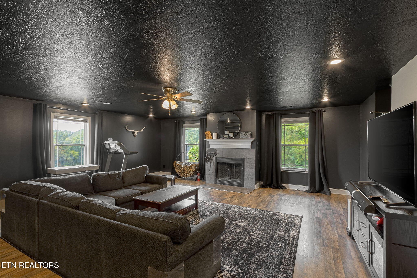
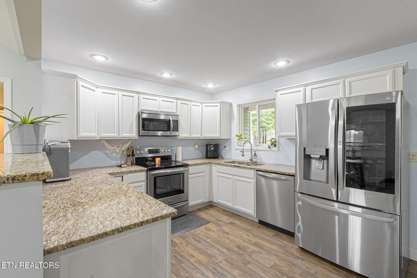
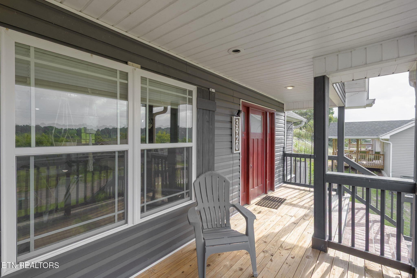
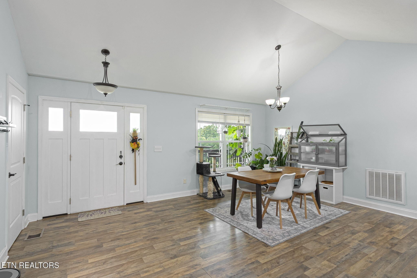
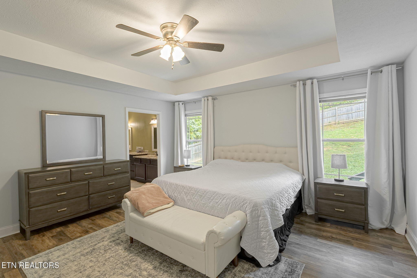
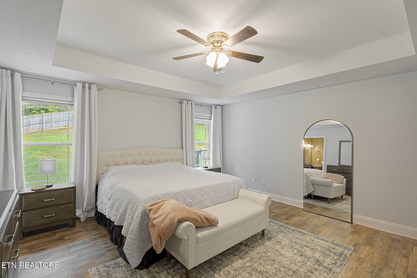
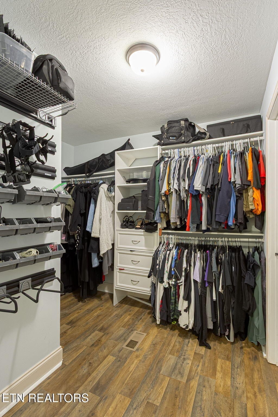
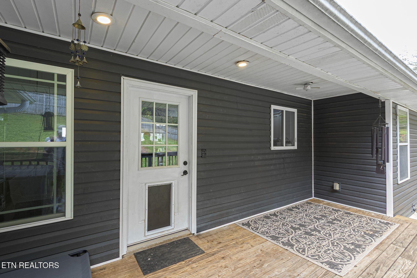
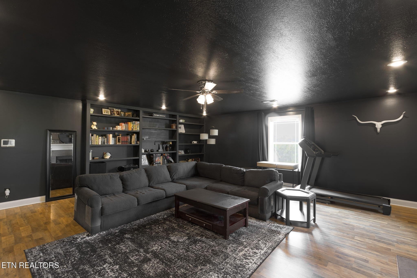
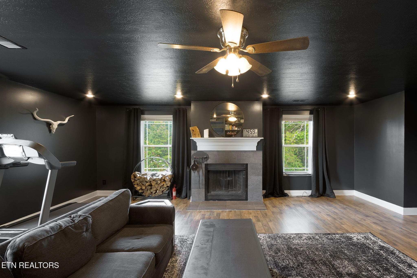
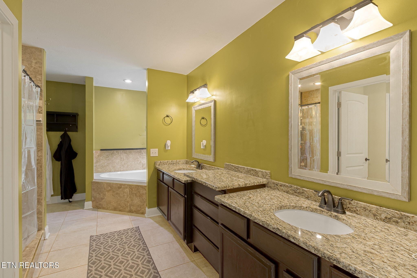
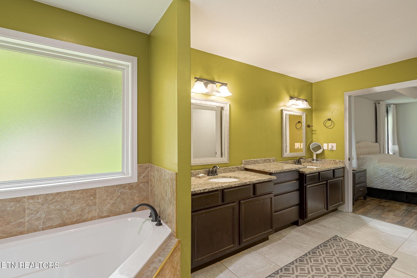
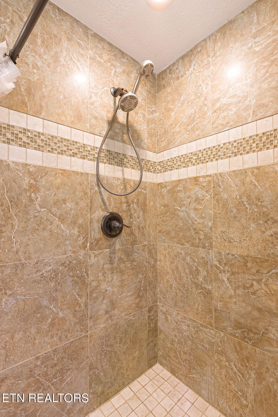
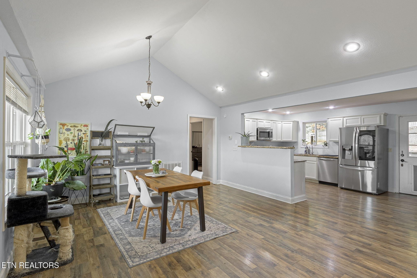
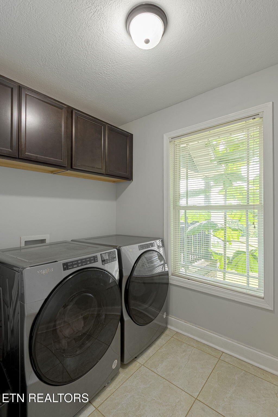
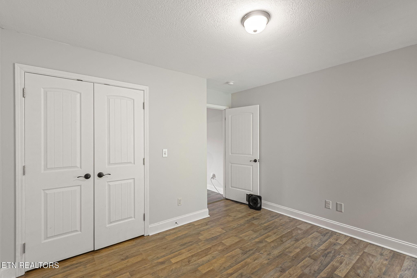
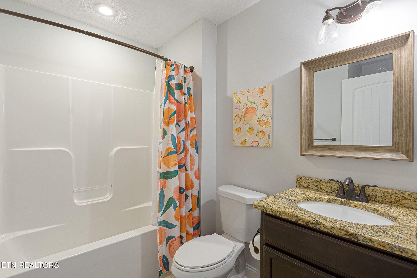
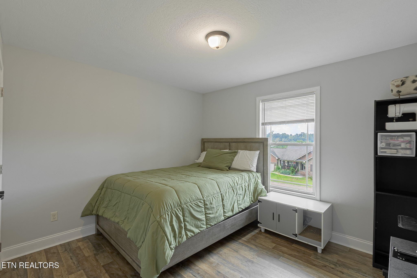
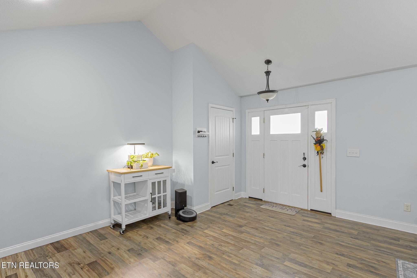
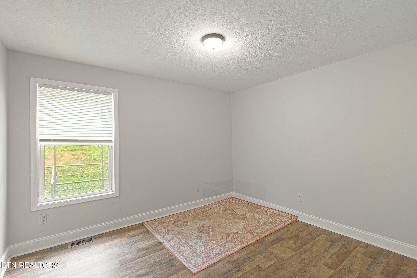
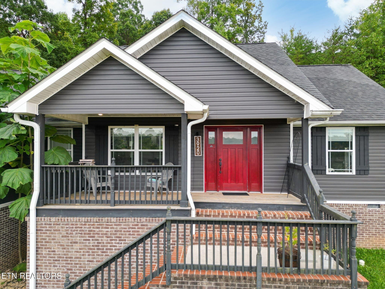
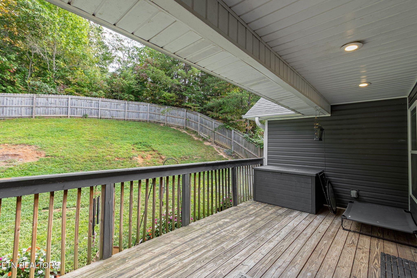
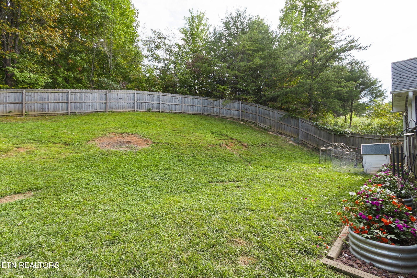
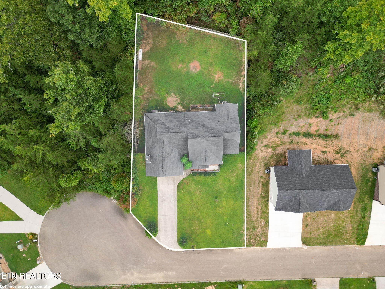
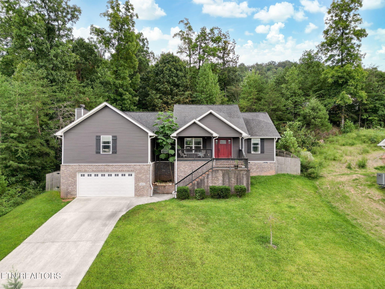
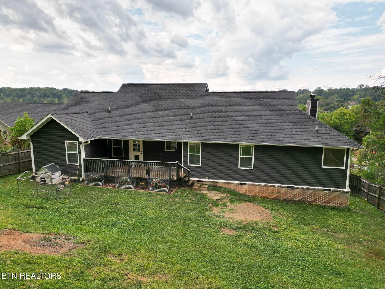
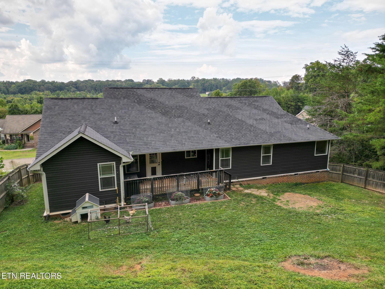
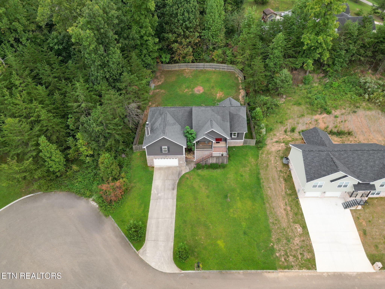
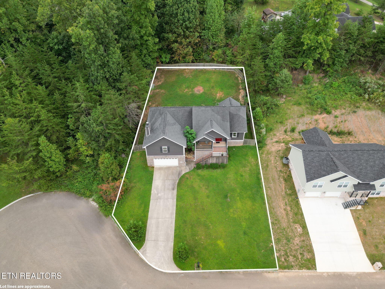
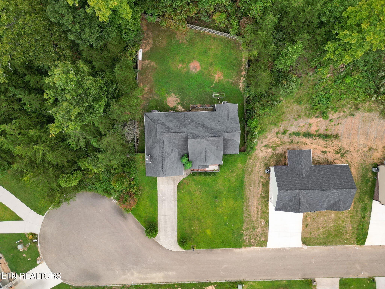
 Copyright 2025 RealTracs Solutions.
Copyright 2025 RealTracs Solutions.