$549,900 - 19 Lacy Rd, Fayetteville
- 3
- Bedrooms
- 3
- Baths
- 2,947
- SQ. Feet
- 1.68
- Acres
Stately brick home with 4 bedrooms, 3 bath home on 1.66 acres. 2,947 sq fts with addition 918 sq ft finished building for "work at home" office, apartment, or pool house, you choose. Home features upgraded main bathroom, hardwood floors, granite countertops, fireplace with gas logs, large office inside the residence with separate entrance, large bonus room above garage, screen porch, covered and open patios, outdoor kitchen with grill and kamado style smoker, above ground pool with deck, fenced backyard, and mature landscaping. The property has a two-car attached garage in the residence and a one car built in garage in the additional building. Concrete driveway with ample parking.
Essential Information
-
- MLS® #:
- 2998379
-
- Price:
- $549,900
-
- Bedrooms:
- 3
-
- Bathrooms:
- 3.00
-
- Full Baths:
- 3
-
- Square Footage:
- 2,947
-
- Acres:
- 1.68
-
- Year Built:
- 2004
-
- Type:
- Residential
-
- Sub-Type:
- Single Family Residence
-
- Style:
- Traditional
-
- Status:
- Active
Community Information
-
- Address:
- 19 Lacy Rd
-
- Subdivision:
- Country Squire Estates
-
- City:
- Fayetteville
-
- County:
- Lincoln County, TN
-
- State:
- TN
-
- Zip Code:
- 37334
Amenities
-
- Utilities:
- Electricity Available, Water Available, Cable Connected
-
- Parking Spaces:
- 3
-
- # of Garages:
- 3
-
- Garages:
- Garage Door Opener, Attached/Detached
-
- Has Pool:
- Yes
-
- Pool:
- Above Ground
Interior
-
- Interior Features:
- Ceiling Fan(s), Central Vacuum, High Ceilings, In-Law Floorplan, Smart Camera(s)/Recording, Walk-In Closet(s), High Speed Internet
-
- Appliances:
- Double Oven, Electric Oven, Electric Range, Dishwasher, Dryer, Microwave, Refrigerator, Washer
-
- Heating:
- Central, Electric
-
- Cooling:
- Ceiling Fan(s), Central Air, Electric
-
- Fireplace:
- Yes
-
- # of Fireplaces:
- 1
-
- # of Stories:
- 2
Exterior
-
- Exterior Features:
- Gas Grill, Smart Camera(s)/Recording
-
- Lot Description:
- Cleared, Level
-
- Roof:
- Shingle
-
- Construction:
- Brick
School Information
-
- Elementary:
- Highland Rim Elementary
-
- Middle:
- Highland Rim Elementary
-
- High:
- Lincoln County High School
Additional Information
-
- Date Listed:
- September 18th, 2025
-
- Days on Market:
- 2
Listing Details
- Listing Office:
- Weichert, Realtors Joe Orr & Associates
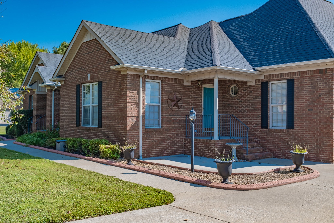
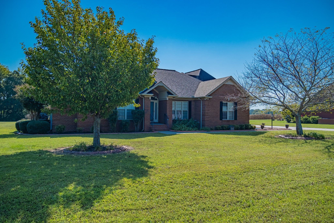
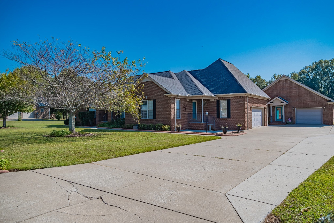
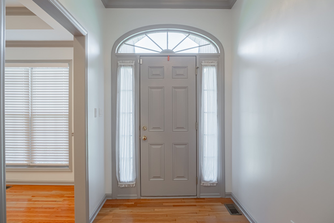
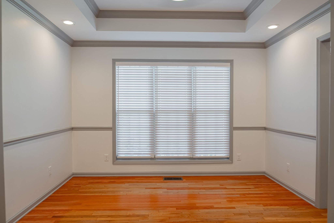
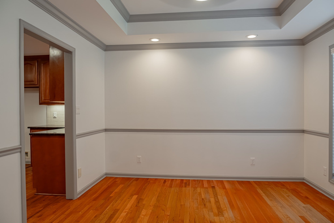
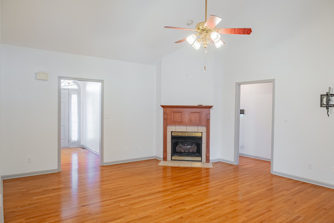
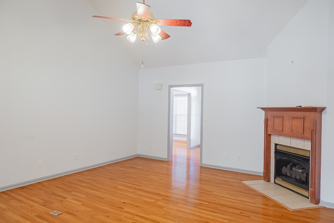
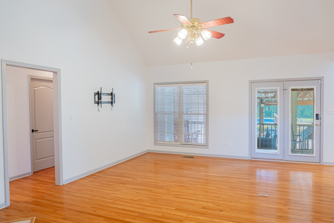
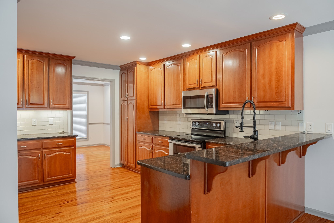
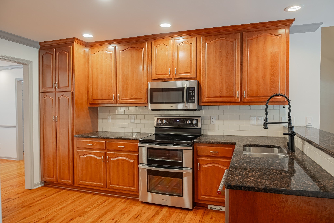
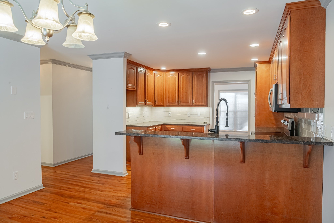
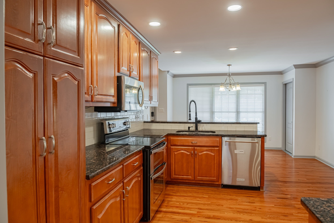
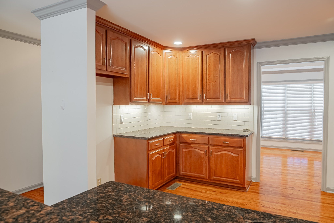
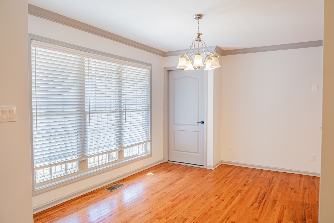
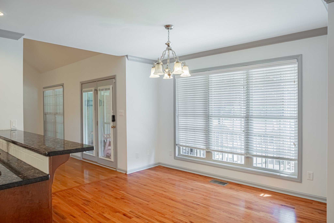
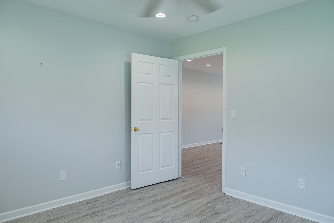
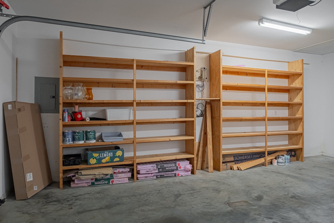
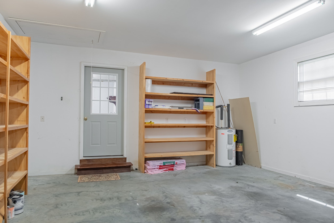
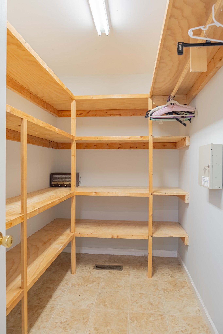
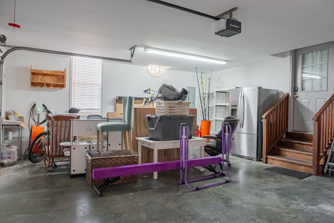
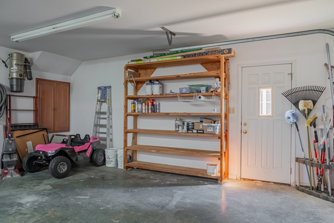
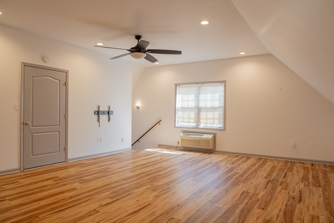
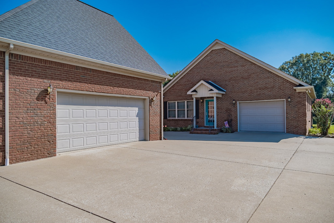
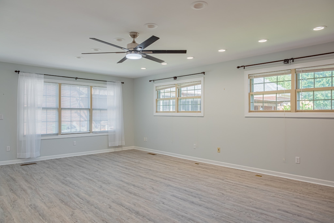
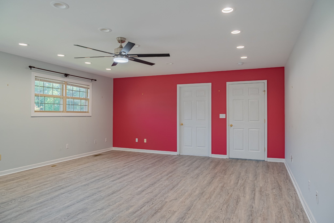
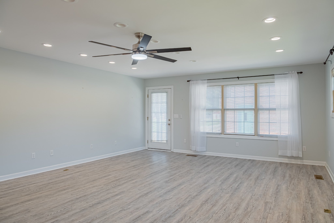
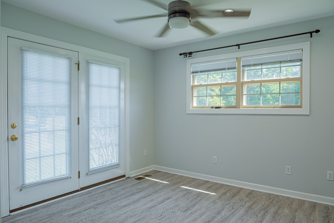
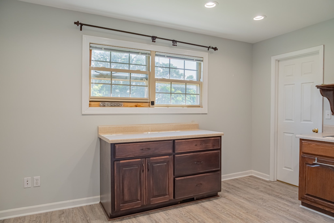
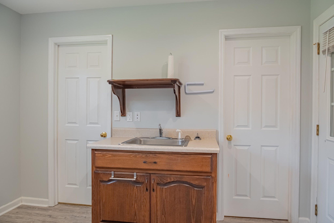
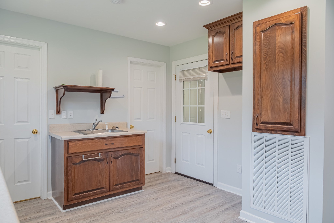
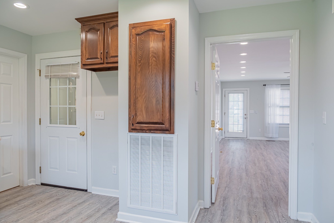
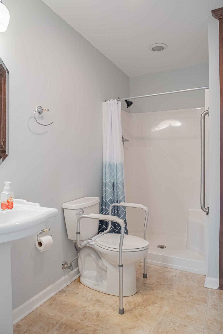
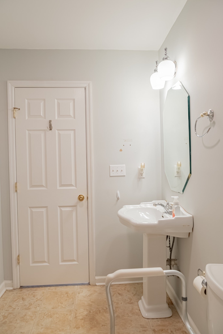
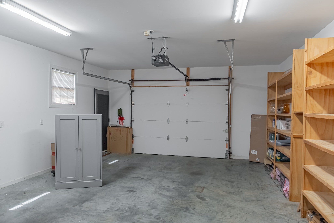
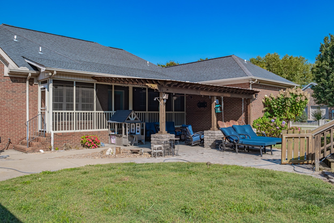
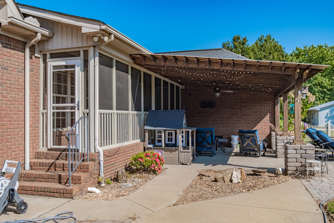
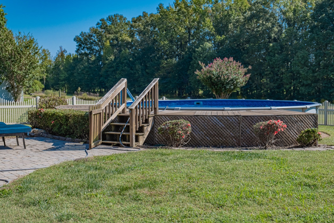
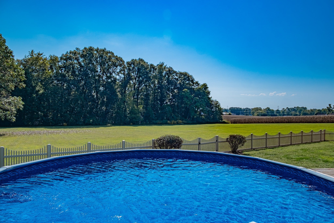
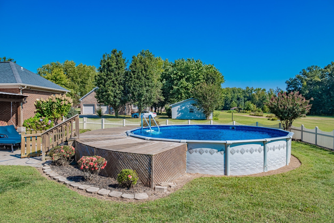
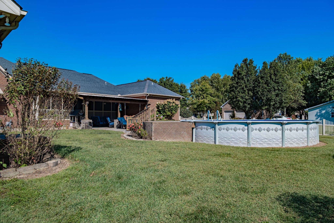
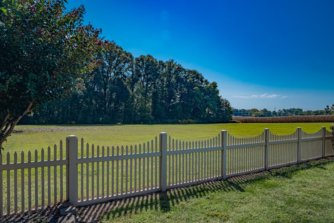
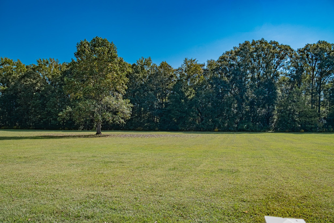
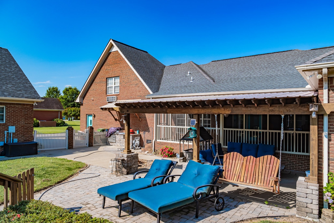
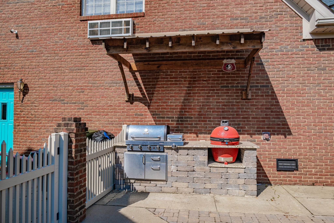
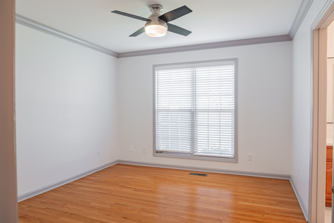
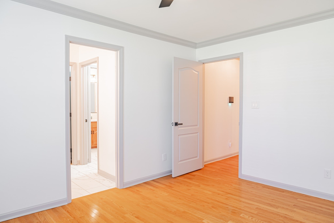
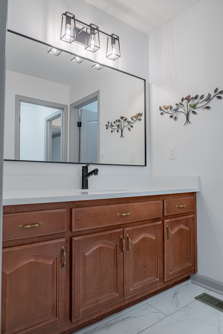
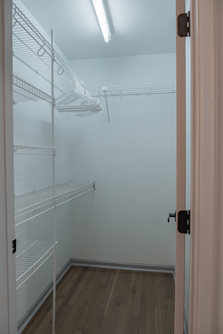
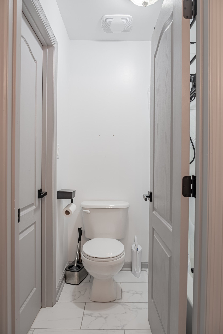
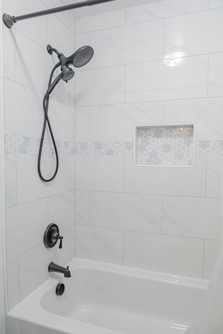
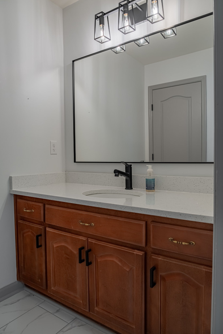
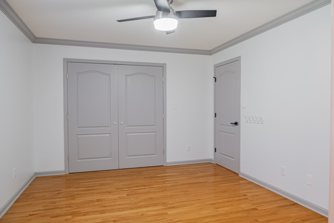
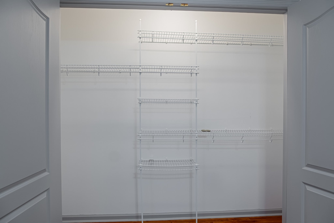
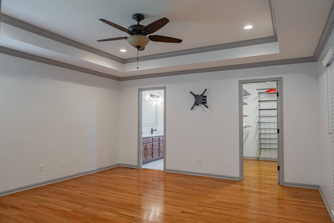
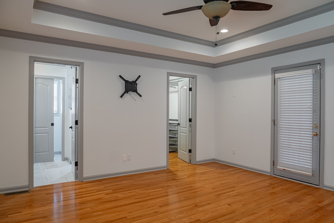
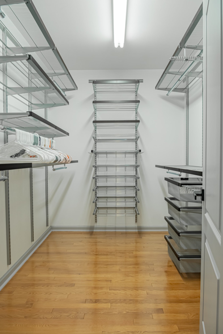
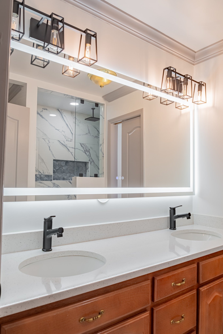
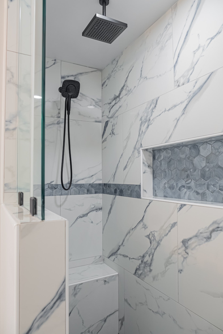
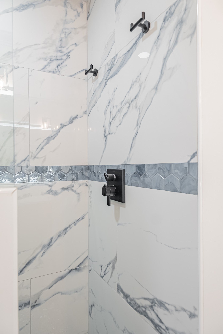
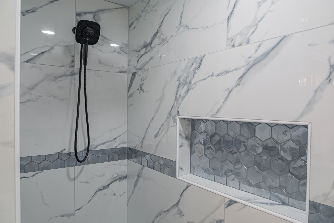
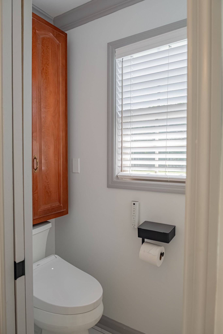
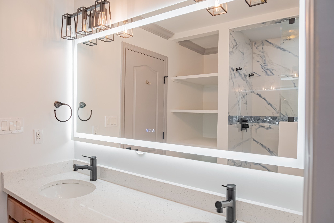
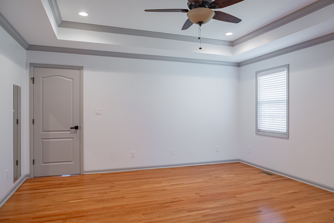
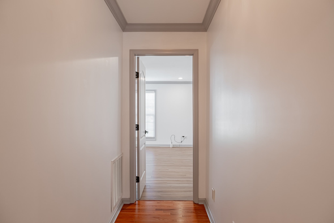
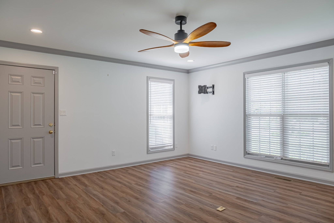
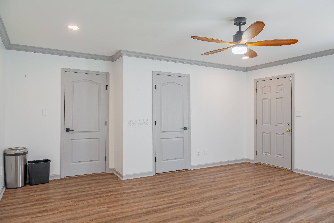
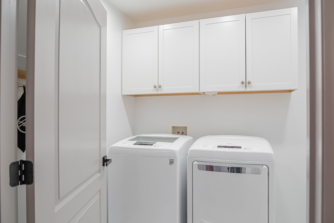
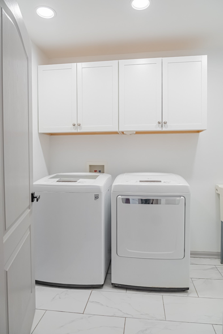
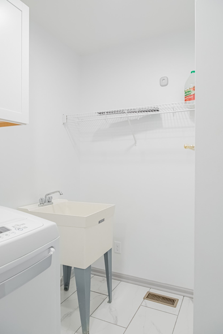
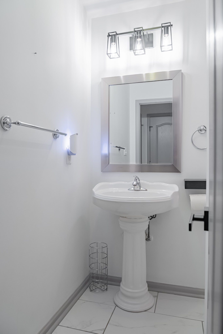
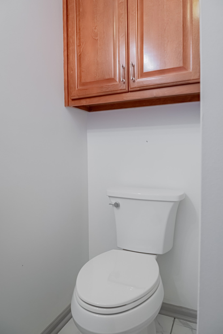
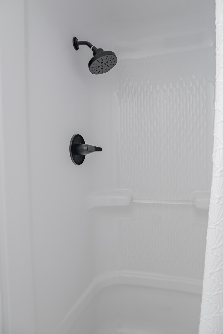
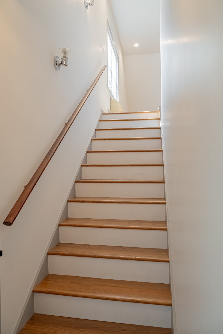
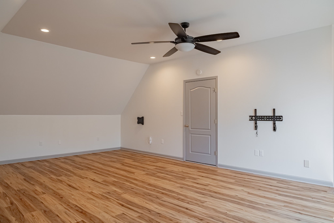
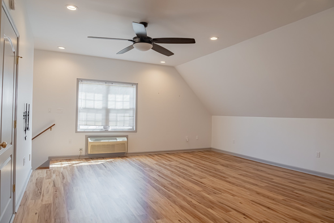
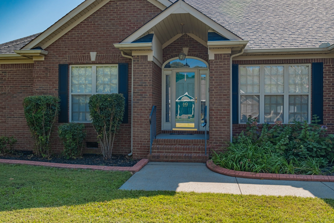
 Copyright 2025 RealTracs Solutions.
Copyright 2025 RealTracs Solutions.