$483,000 - 8039 Burntwood Dr, La Vergne
- 3
- Bedrooms
- 2
- Baths
- 2,181
- SQ. Feet
- 0.34
- Acres
Updated & Move-In Ready – No HOA! Beautifully maintained 3-bedroom, 2-bath home at 8039 Burntwood Dr in LaVergne showcasing numerous upgrades: new roof with gutter guards, new water heater, fresh interior paint, gleaming hardwood floors, and a cozy fireplace. A spacious bonus room offers versatility for an office, playroom, or media space. The kitchen and living areas flow seamlessly to a private fenced backyard with a stamped-concrete patio perfect for entertaining. A roomy two-car garage adds secure parking and storage. Conveniently located near shopping, schools, and commuter routes. Don’t miss this move-in-ready gem—schedule your showing today! Verify all pertinent information.
Essential Information
-
- MLS® #:
- 2998367
-
- Price:
- $483,000
-
- Bedrooms:
- 3
-
- Bathrooms:
- 2.00
-
- Full Baths:
- 2
-
- Square Footage:
- 2,181
-
- Acres:
- 0.34
-
- Year Built:
- 2004
-
- Type:
- Residential
-
- Sub-Type:
- Single Family Residence
-
- Status:
- Active
Community Information
-
- Address:
- 8039 Burntwood Dr
-
- Subdivision:
- Ivy Pointe Sec 2
-
- City:
- La Vergne
-
- County:
- Rutherford County, TN
-
- State:
- TN
-
- Zip Code:
- 37086
Amenities
-
- Utilities:
- Electricity Available, Water Available, Cable Connected
-
- Parking Spaces:
- 2
-
- # of Garages:
- 2
-
- Garages:
- Garage Faces Side
Interior
-
- Interior Features:
- Air Filter, Ceiling Fan(s), High Ceilings, High Speed Internet
-
- Appliances:
- Electric Oven, Electric Range, Dishwasher, Disposal, Dryer, Refrigerator, Stainless Steel Appliance(s), Washer
-
- Heating:
- Central, Electric
-
- Cooling:
- Ceiling Fan(s), Central Air, Electric
-
- Fireplace:
- Yes
-
- # of Fireplaces:
- 1
-
- # of Stories:
- 2
Exterior
-
- Construction:
- Brick
School Information
-
- Elementary:
- Rock Springs Elementary
-
- Middle:
- Rock Springs Middle School
-
- High:
- Stewarts Creek High School
Additional Information
-
- Date Listed:
- September 24th, 2025
-
- Days on Market:
- 3
Listing Details
- Listing Office:
- Vylla Home
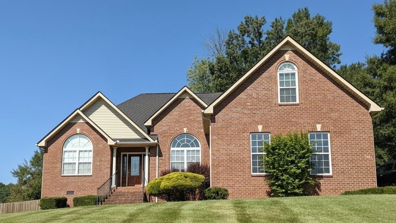
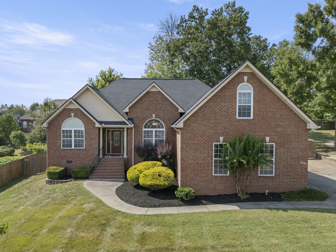
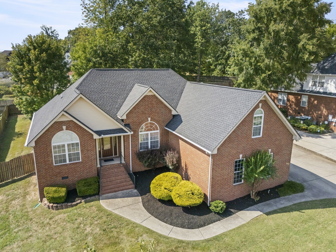
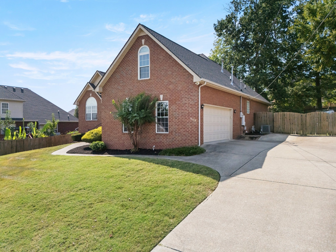
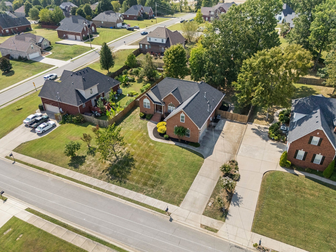
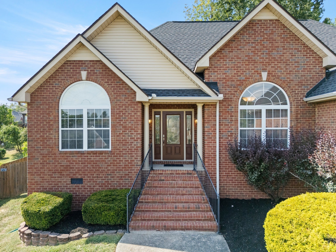
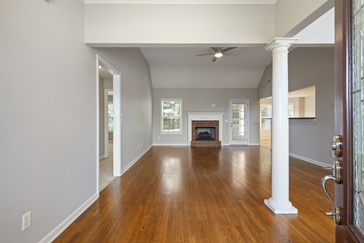
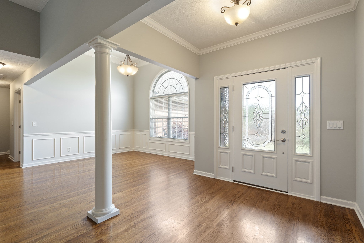
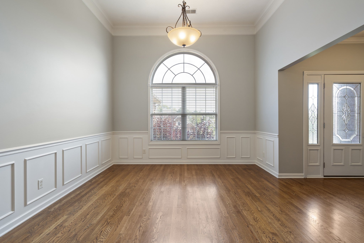
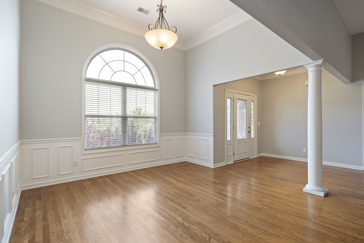
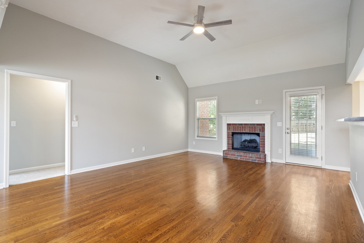
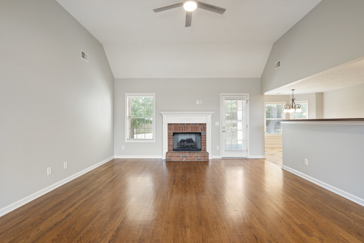
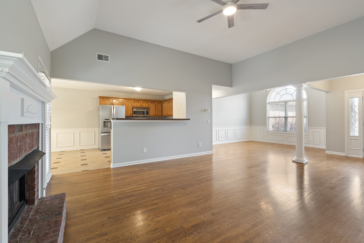
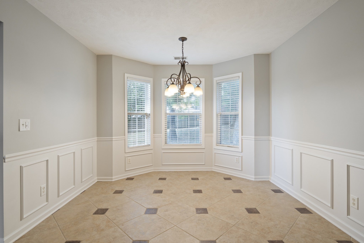
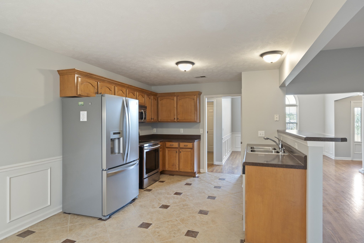
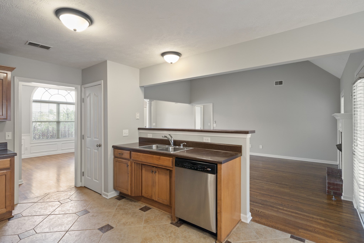
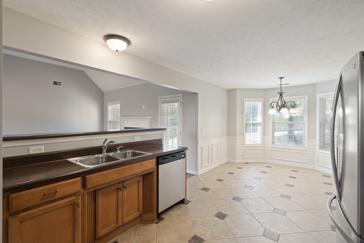
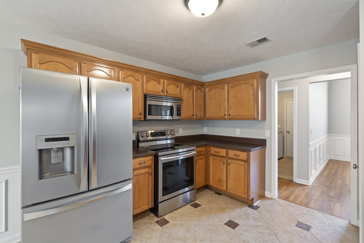
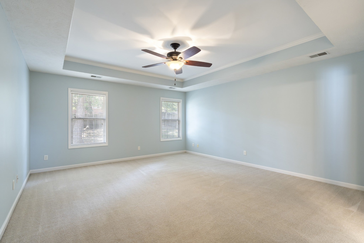
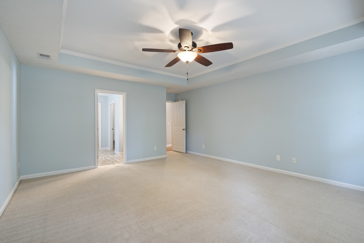
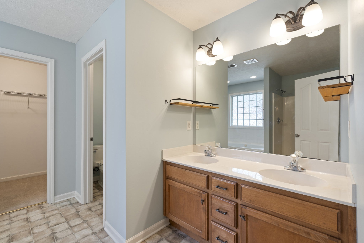
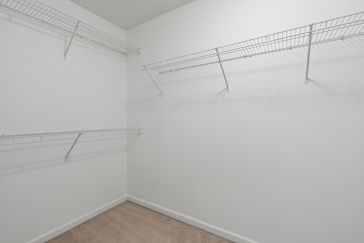
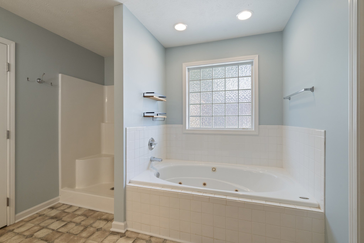
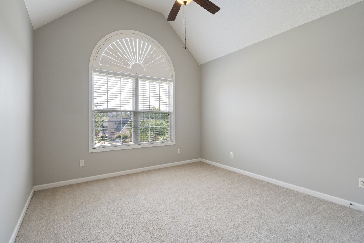
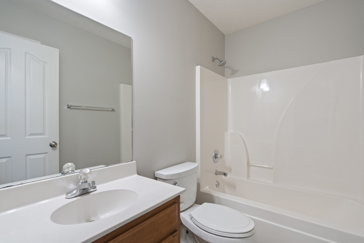
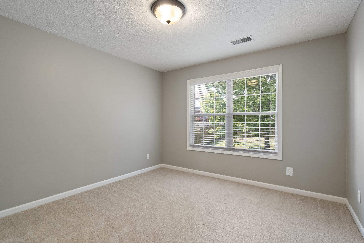
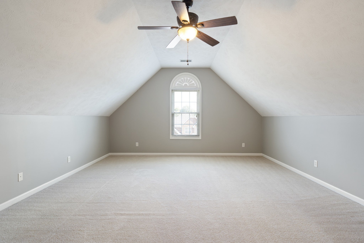
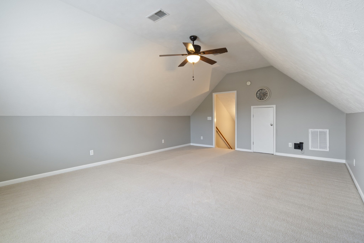
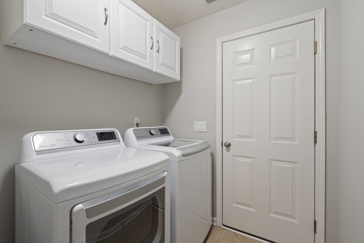
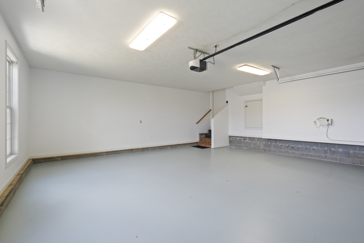
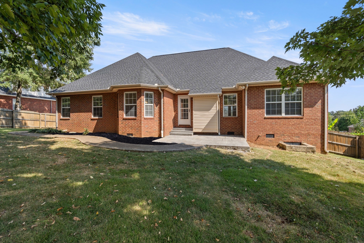
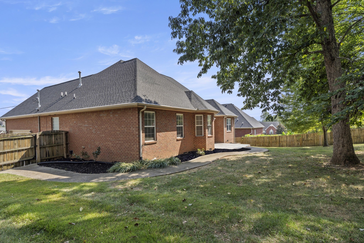
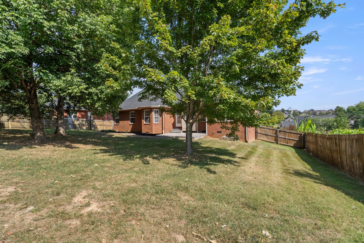
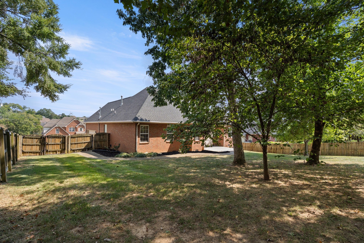
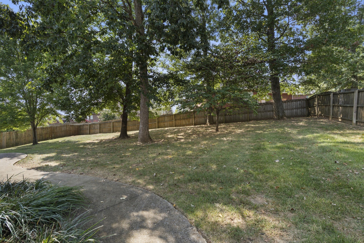
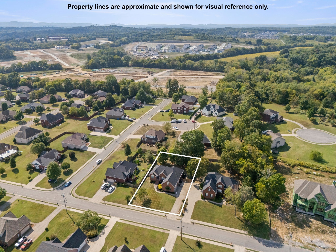
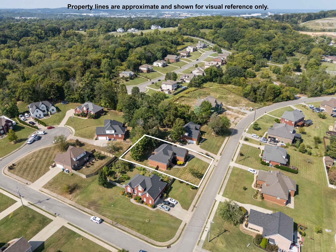
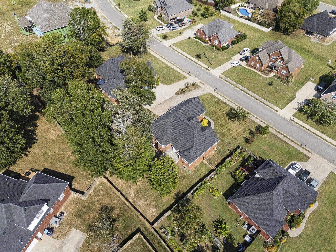
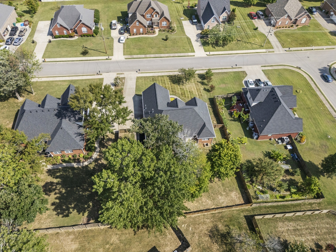
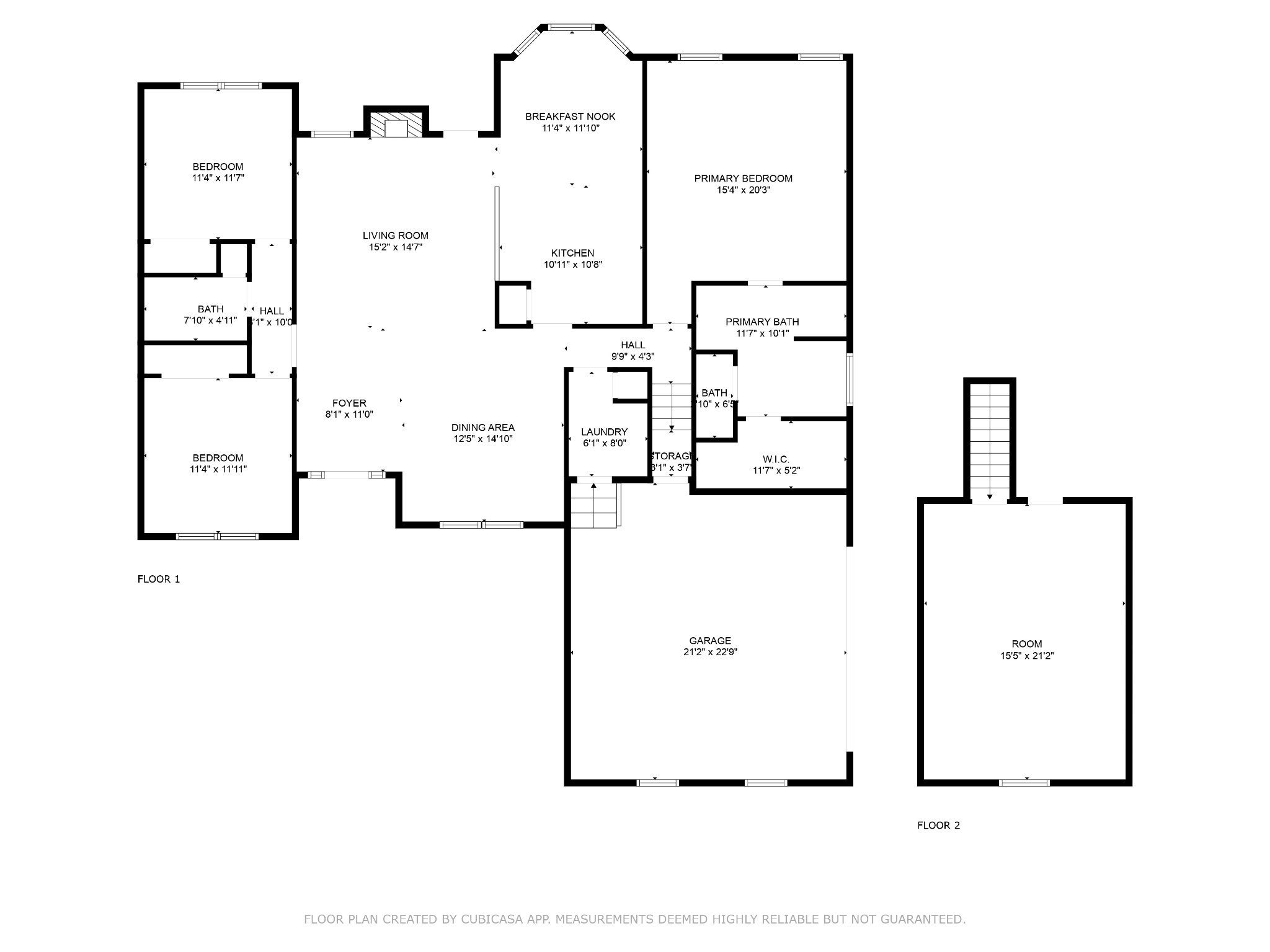
 Copyright 2025 RealTracs Solutions.
Copyright 2025 RealTracs Solutions.