$489,900 - 240 Quail Ridge Rd, Smyrna
- 3
- Bedrooms
- 2
- Baths
- 2,590
- SQ. Feet
- 1.06
- Acres
NO HOA Beautifully updated 3-bedroom, 2-bath home with office on 1+ acres of privacy in Smyrna! Inside, you’ll find rich walnut hardwood floors, a newly remodeled upstairs with two spacious bedrooms and extra closet space, plus a dedicated office for work or hobbies. The kitchen and both baths feature custom cherry cabinetry for a warm, upscale touch. Enjoy cozy evenings by the wood-burning fireplace, or entertain outdoors on the wooden deck just off the kitchen. Recent upgrades include a new roof, new HVAC upstairs, freshly painted exterior, new landscaping, and more. A 31x23 detached garage with skylights offers an expandable area for a workshop, studio, or storage. This home blends timeless charm with modern updates. Verify all pertinent information, including room size and square footage.
Essential Information
-
- MLS® #:
- 2998348
-
- Price:
- $489,900
-
- Bedrooms:
- 3
-
- Bathrooms:
- 2.00
-
- Full Baths:
- 2
-
- Square Footage:
- 2,590
-
- Acres:
- 1.06
-
- Year Built:
- 1987
-
- Type:
- Residential
-
- Sub-Type:
- Single Family Residence
-
- Style:
- Ranch
-
- Status:
- Active
Community Information
-
- Address:
- 240 Quail Ridge Rd
-
- Subdivision:
- Quail Ridge Resub Sec 4
-
- City:
- Smyrna
-
- County:
- Rutherford County, TN
-
- State:
- TN
-
- Zip Code:
- 37167
Amenities
-
- Utilities:
- Electricity Available, Natural Gas Available, Water Available, Cable Connected
-
- Parking Spaces:
- 3
-
- # of Garages:
- 3
-
- Garages:
- Garage Door Opener, Detached
Interior
-
- Interior Features:
- Air Filter, Built-in Features, Ceiling Fan(s), Walk-In Closet(s), High Speed Internet
-
- Appliances:
- Gas Oven, Gas Range, Dishwasher, Dryer, Freezer, Microwave, Refrigerator, Stainless Steel Appliance(s), Washer
-
- Heating:
- Central, Electric, Heat Pump, Natural Gas
-
- Cooling:
- Ceiling Fan(s), Central Air, Electric
-
- Fireplace:
- Yes
-
- # of Fireplaces:
- 1
-
- # of Stories:
- 2
Exterior
-
- Lot Description:
- Cul-De-Sac, Private
-
- Construction:
- Brick
School Information
-
- Elementary:
- Stewarts Creek Elementary School
-
- Middle:
- Stewarts Creek Middle School
-
- High:
- Stewarts Creek High School
Additional Information
-
- Date Listed:
- September 22nd, 2025
-
- Days on Market:
- 5
Listing Details
- Listing Office:
- Vylla Home
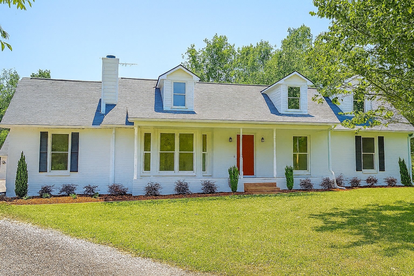
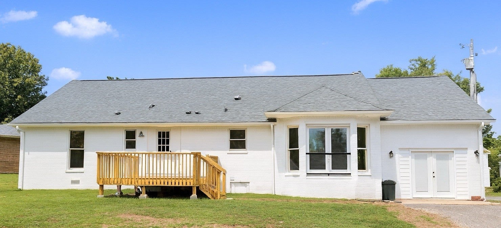
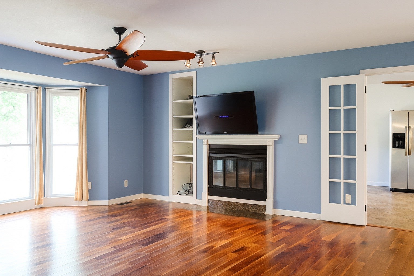
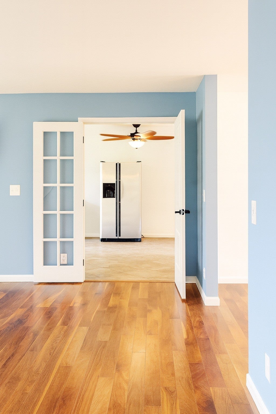
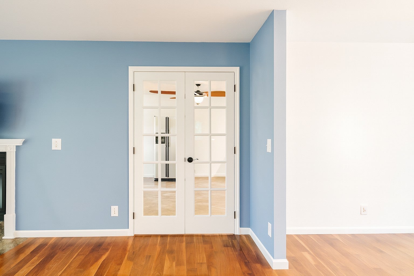
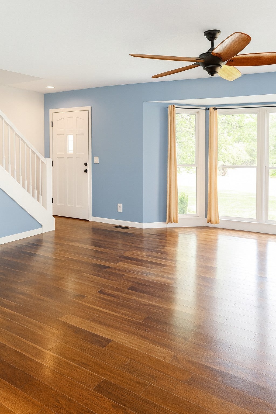
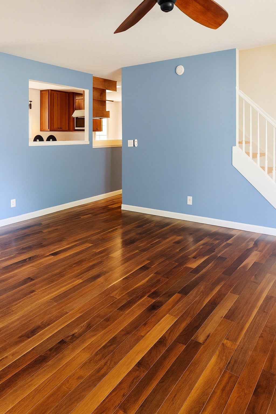
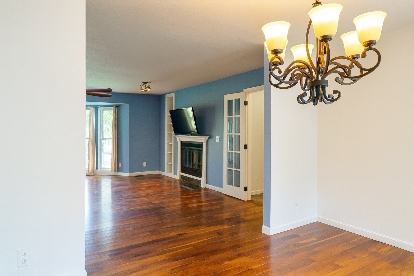
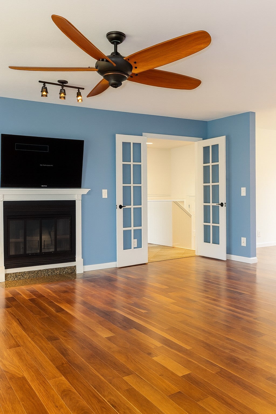
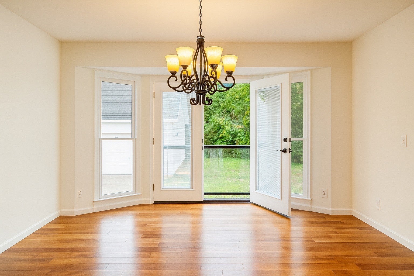
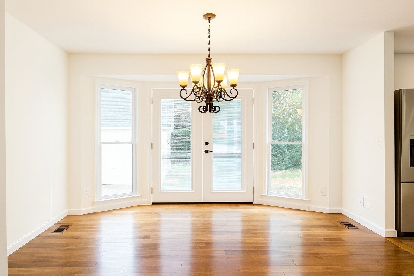
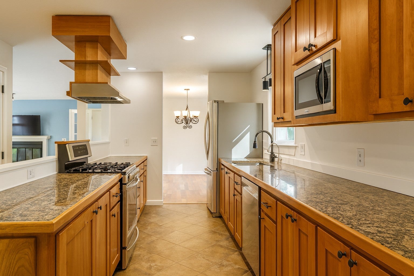
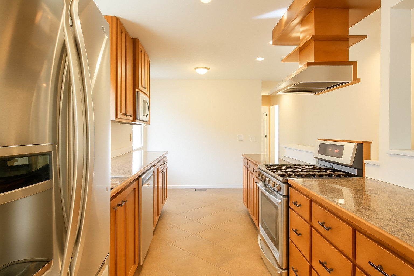
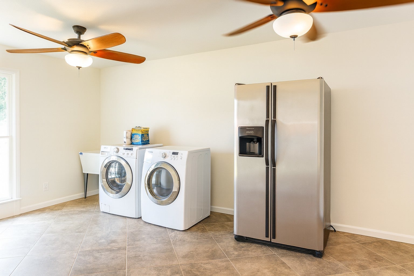
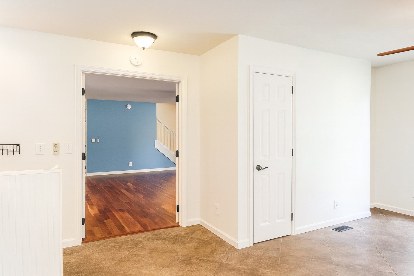
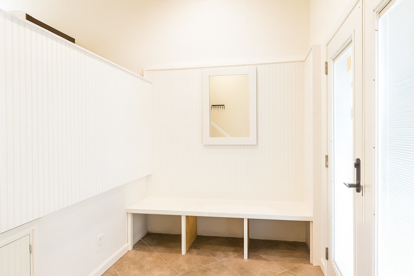
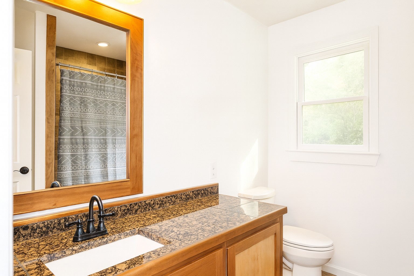
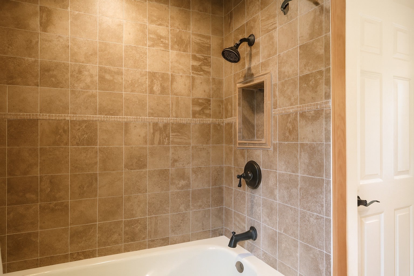
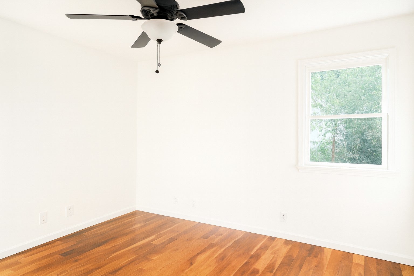
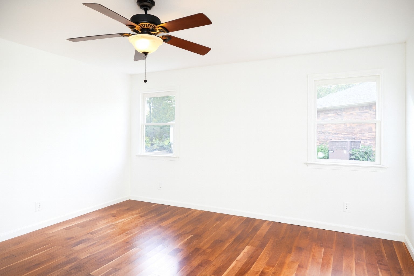
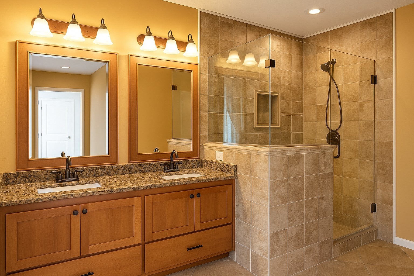
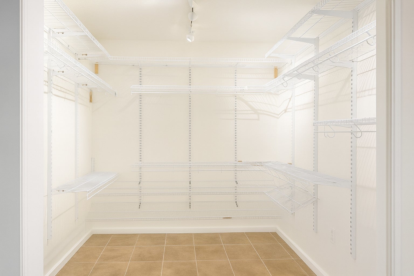
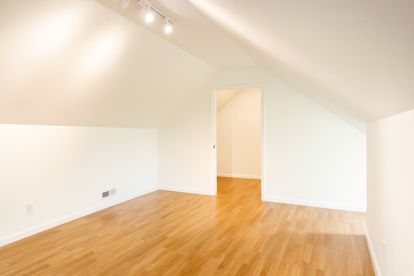
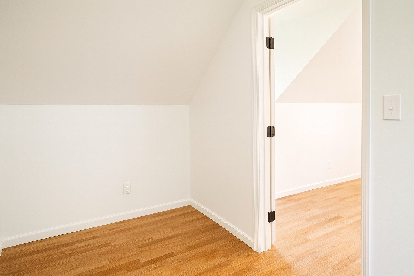
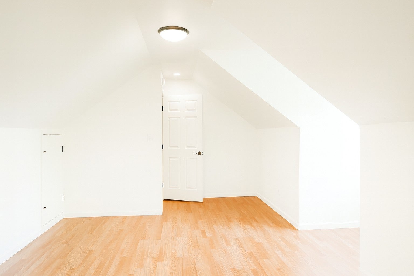
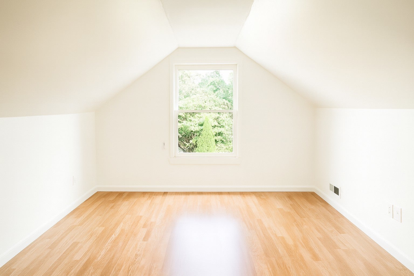
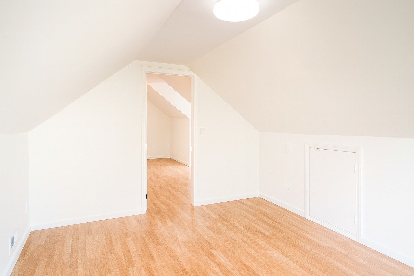
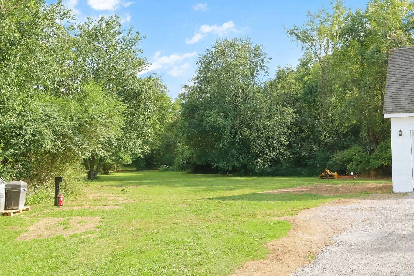
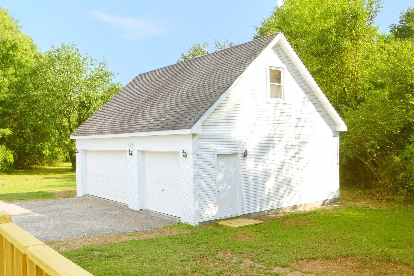
 Copyright 2025 RealTracs Solutions.
Copyright 2025 RealTracs Solutions.