$475,000 - 522 Cityscape Dr, Nashville
- 2
- Bedrooms
- 2½
- Baths
- 1,624
- SQ. Feet
- 2025
- Year Built
First Look Pricing! Welcome to Skyline—a thoughtfully designed new townhome community nestled on a high-elevation setting overlooking iconic city skyline views. Just minutes from Downtown & northwest of Germantown, experience city living in this designer townhome, tucked in a private, wooded location of the neighborhood. This 2-bedroom, 2.5-bath home spans 1,624 sq. ft. and is packed with upscale features throughout: upgraded wide plank Luxury Vinyl Plank Flooring, Wood-tone Cabinetry, Brushed Nickel Fixtures, Quartz countertops, and a fully Tiled Walk-in Owner's Shower. Storage space is provided throughout, including Walk-in Closets in both Bedrooms. The open-concept Kitchen includes Built-in Stainless-steel Appliances and flows seamlessly into the main living area. Off the main living, an inviting Office nook with Built-In Cabinetry and abundant natural lighting creates an ideal work-from-home space. Top it all off with a private Rooftop Terrace—perfect for morning coffee or sunset views. These townhomes are built by the renowned John Wieland Homes, one of the nation's most established builders who offers the industry’s most comprehensive warranty. This is your chance to enjoy urban, modern living in a peaceful, nature setting—without giving up convenience, quality, or style.
Essential Information
-
- MLS® #:
- 2998329
-
- Price:
- $475,000
-
- Bedrooms:
- 2
-
- Bathrooms:
- 2.50
-
- Full Baths:
- 2
-
- Half Baths:
- 1
-
- Square Footage:
- 1,624
-
- Acres:
- 0.00
-
- Year Built:
- 2025
-
- Type:
- Residential
-
- Sub-Type:
- Townhouse
-
- Status:
- Active
Community Information
-
- Address:
- 522 Cityscape Dr
-
- Subdivision:
- Skyline
-
- City:
- Nashville
-
- County:
- Davidson County, TN
-
- State:
- TN
-
- Zip Code:
- 37218
Amenities
-
- Amenities:
- Sidewalks, Underground Utilities, Trail(s)
-
- Utilities:
- Electricity Available, Water Available
-
- Parking Spaces:
- 2
-
- # of Garages:
- 2
-
- Garages:
- Garage Door Opener, Garage Faces Rear
-
- View:
- City
Interior
-
- Interior Features:
- Open Floorplan, Pantry, Walk-In Closet(s)
-
- Appliances:
- Built-In Electric Oven, Built-In Electric Range, Dishwasher, Disposal, Microwave, Stainless Steel Appliance(s)
-
- Heating:
- Central, Electric
-
- Cooling:
- Central Air, Electric
-
- # of Stories:
- 3
Exterior
-
- Lot Description:
- Wooded
-
- Construction:
- Fiber Cement, Brick
School Information
-
- Elementary:
- Cumberland Elementary
-
- Middle:
- Haynes Middle
-
- High:
- Whites Creek High
Additional Information
-
- Date Listed:
- September 18th, 2025
-
- Days on Market:
- 9
Listing Details
- Listing Office:
- Pulte Homes Tennessee
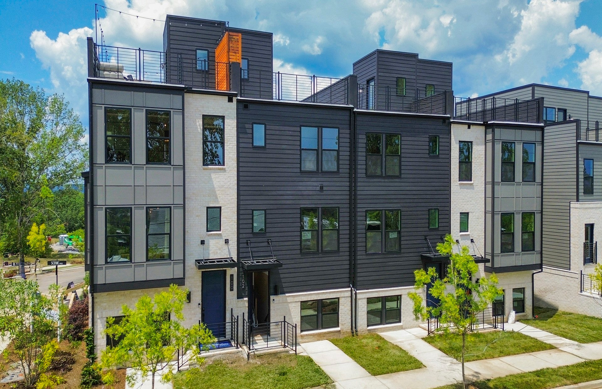
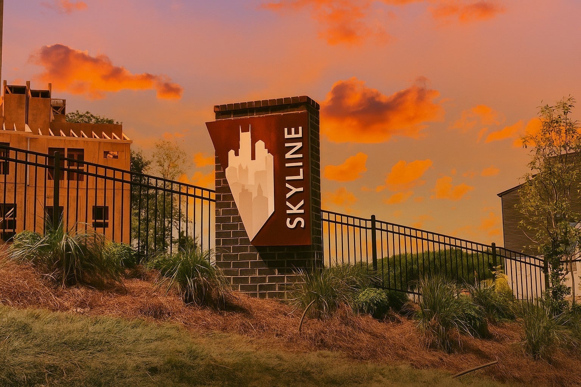
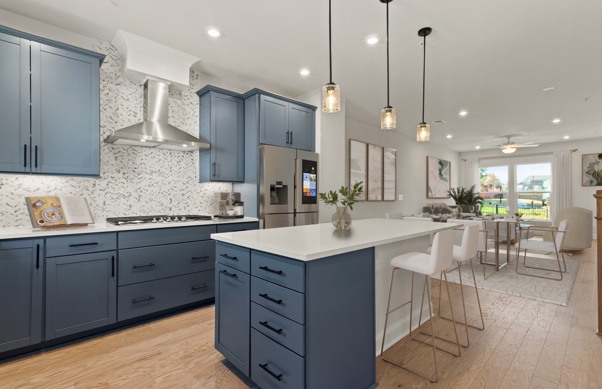
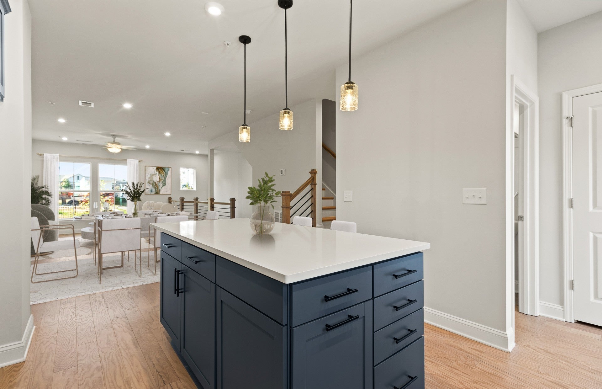
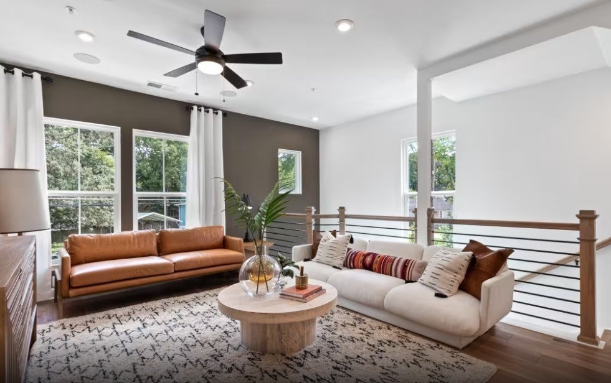
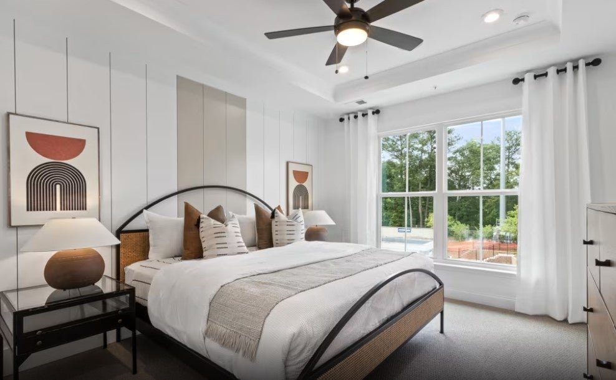
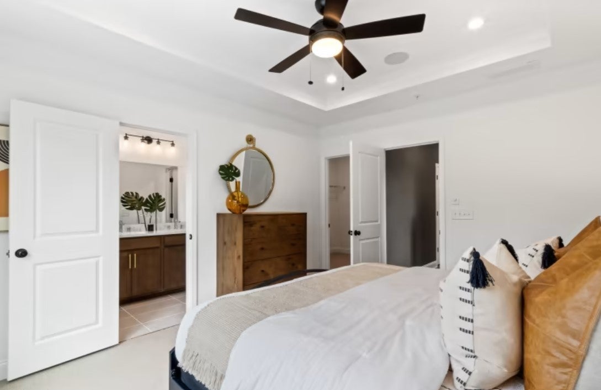
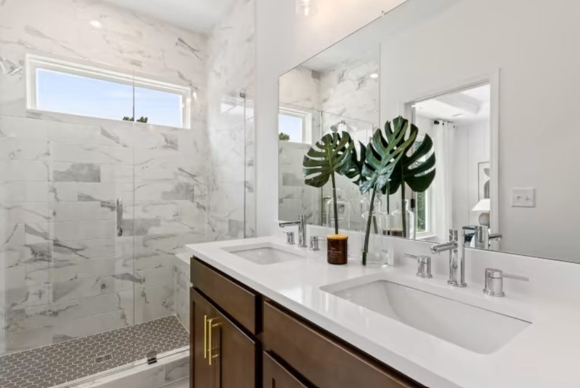
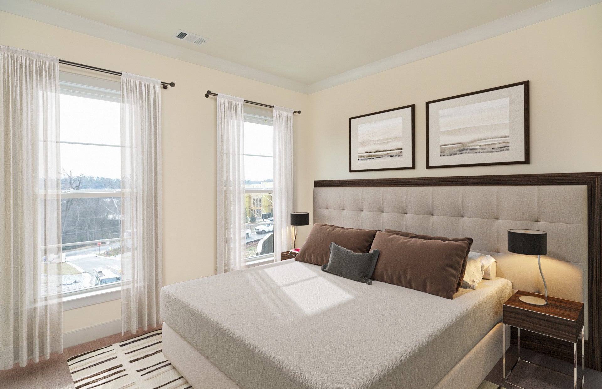
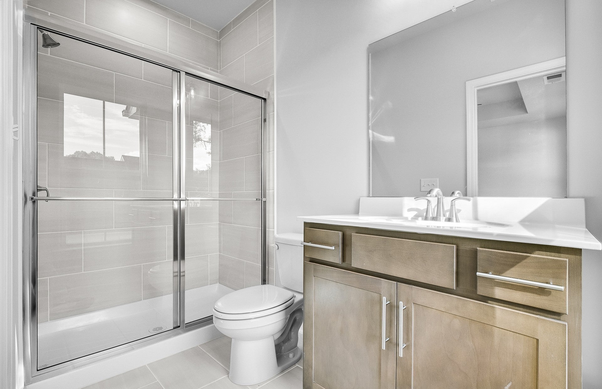
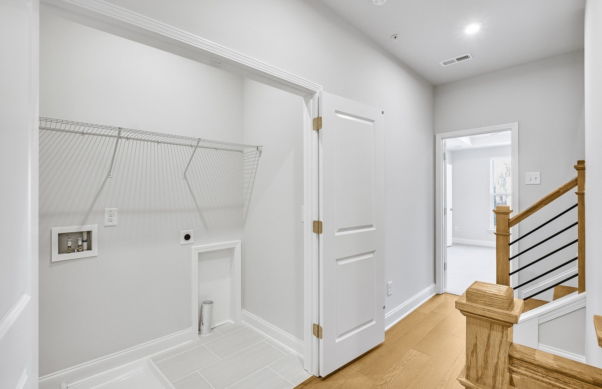
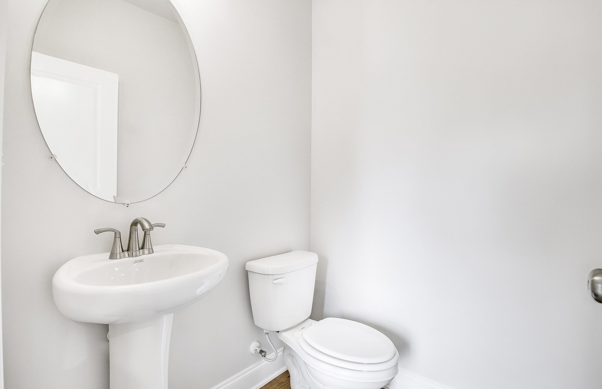
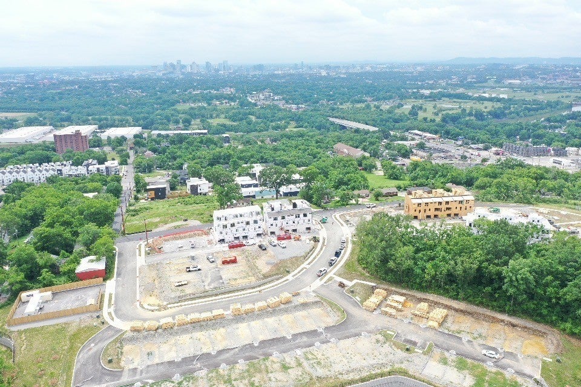

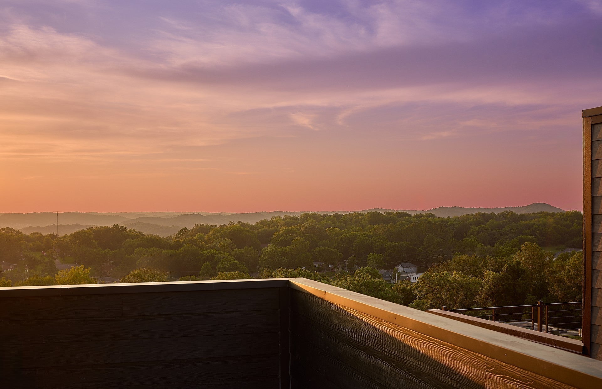
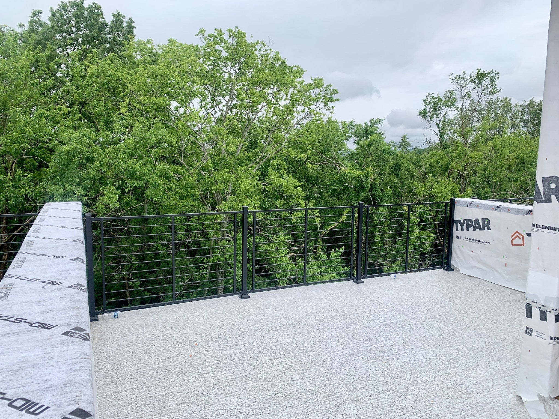
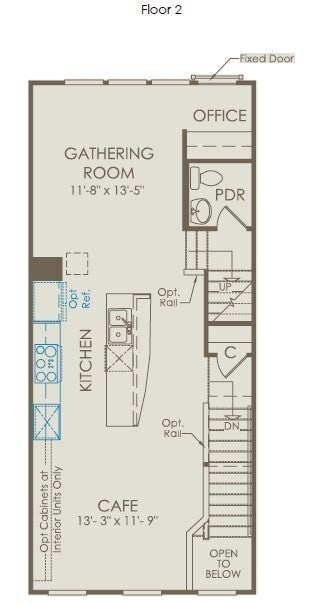
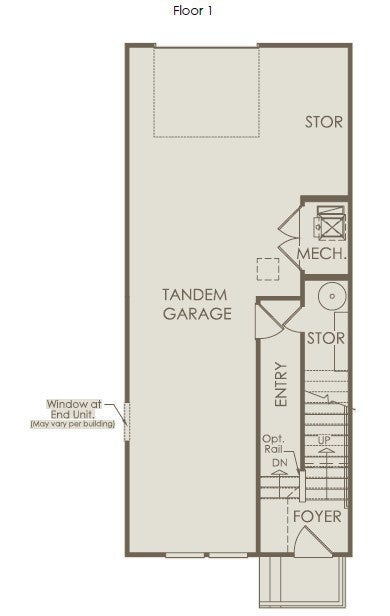
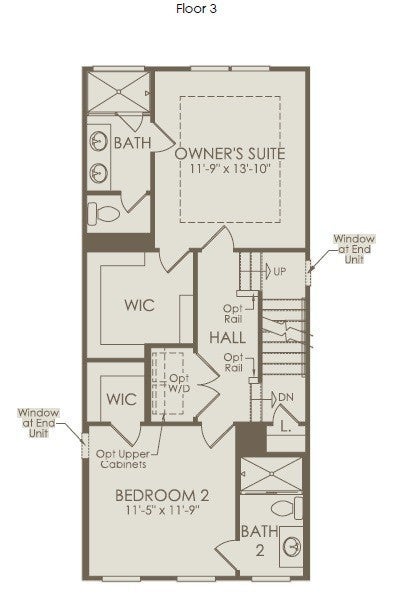
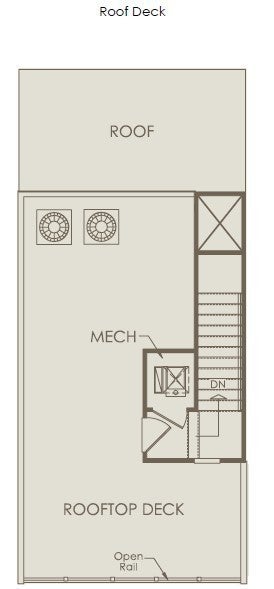
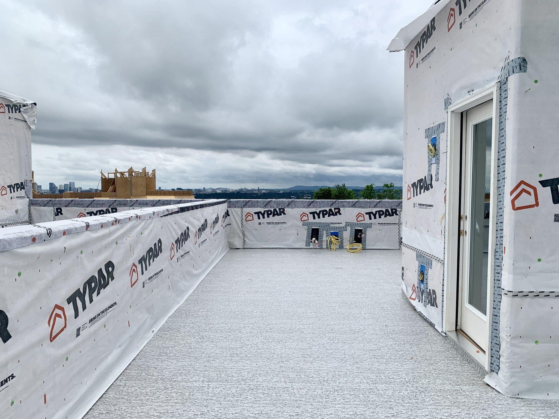
 Copyright 2025 RealTracs Solutions.
Copyright 2025 RealTracs Solutions.