$476,900 - 104 Brunswick Dr, Hendersonville
- 4
- Bedrooms
- 2½
- Baths
- 2,048
- SQ. Feet
- 0.22
- Acres
Welcome home to this beautifully updated residence in the sought-after Harbortowne community of Hendersonville. This bright and airy home is filled with natural light from abundant windows and features a renovated kitchen with new flooring that continues into the foyer. One of the upstairs bedrooms offers a large walk-in closet along with a spacious bonus area that can easily serve as a playroom, office, or additional guest accommodations. The home also includes a fully encapsulated crawlspace for added efficiency and peace of mind. Located in the desirable Harbortowne neighborhood, residents enjoy access to top-tier amenities including a community pool, playground, tennis courts, social gatherings, and a scenic walking trail that leads to the lake. Known for its welcoming atmosphere and convenient location, Harbortowne offers easy access to shopping, dining, and top-rated schools, making this home the perfect blend of comfort, style, and community living.
Essential Information
-
- MLS® #:
- 2998265
-
- Price:
- $476,900
-
- Bedrooms:
- 4
-
- Bathrooms:
- 2.50
-
- Full Baths:
- 2
-
- Half Baths:
- 1
-
- Square Footage:
- 2,048
-
- Acres:
- 0.22
-
- Year Built:
- 1995
-
- Type:
- Residential
-
- Sub-Type:
- Single Family Residence
-
- Status:
- Under Contract - Showing
Community Information
-
- Address:
- 104 Brunswick Dr
-
- Subdivision:
- Harbortowne Phase 3
-
- City:
- Hendersonville
-
- County:
- Sumner County, TN
-
- State:
- TN
-
- Zip Code:
- 37075
Amenities
-
- Amenities:
- Playground, Pool, Sidewalks, Trail(s)
-
- Utilities:
- Water Available
-
- Parking Spaces:
- 2
-
- # of Garages:
- 2
-
- Garages:
- Garage Door Opener, Garage Faces Front
Interior
-
- Interior Features:
- Air Filter, Ceiling Fan(s), Entrance Foyer, Extra Closets, Pantry, Redecorated, Walk-In Closet(s)
-
- Appliances:
- Built-In Electric Oven, Gas Range, Dishwasher, Disposal, Microwave
-
- Heating:
- Central
-
- Cooling:
- Central Air
-
- Fireplace:
- Yes
-
- # of Fireplaces:
- 1
-
- # of Stories:
- 2
Exterior
-
- Construction:
- Brick
School Information
-
- Elementary:
- Gene W. Brown Elementary
-
- Middle:
- V G Hawkins Middle School
-
- High:
- Hendersonville High School
Additional Information
-
- Date Listed:
- September 18th, 2025
-
- Days on Market:
- 9
Listing Details
- Listing Office:
- Crye-leike, Inc., Realtors
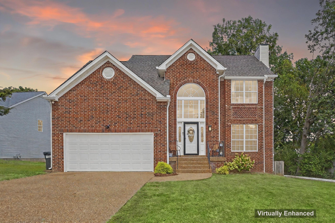
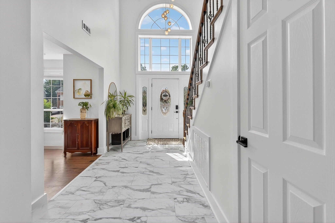
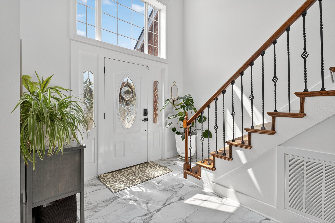
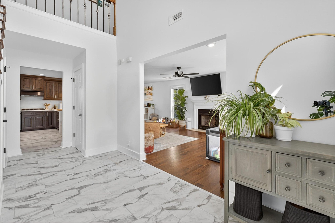
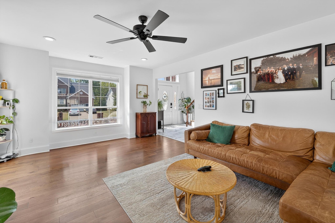
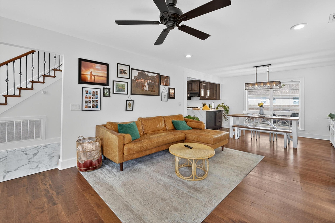
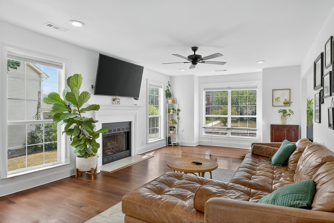
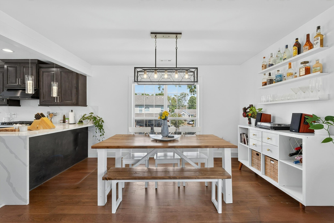
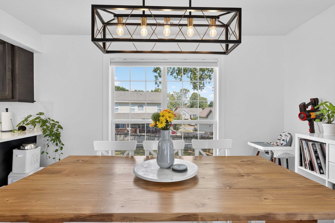
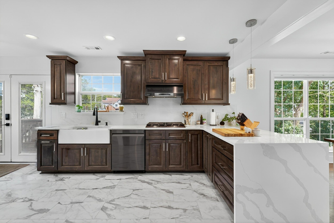
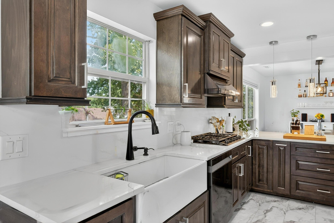
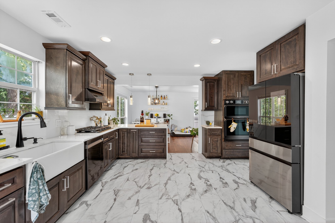
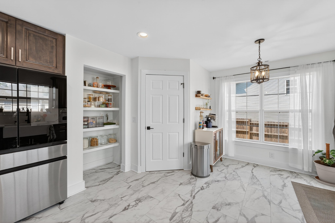
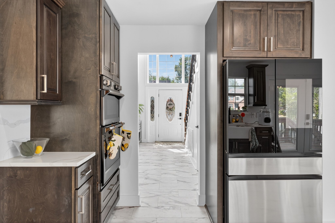
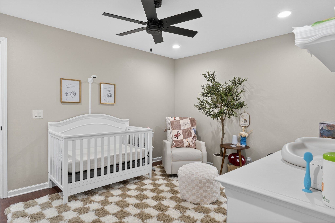
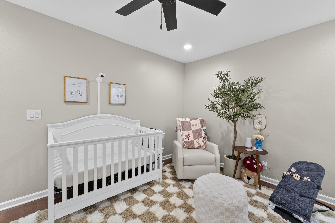
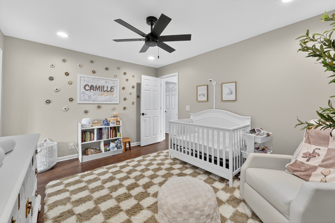
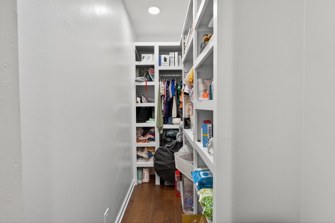
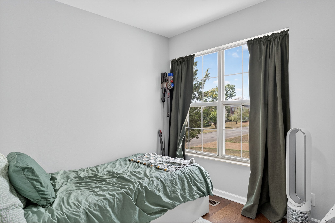
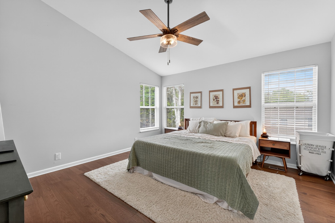
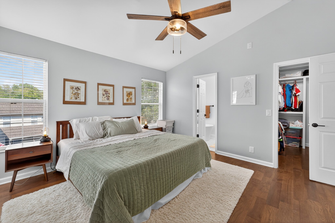
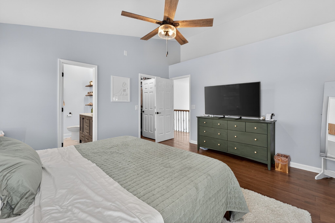
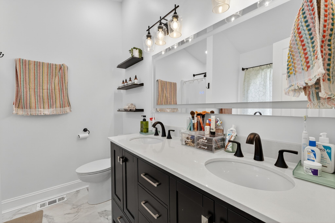
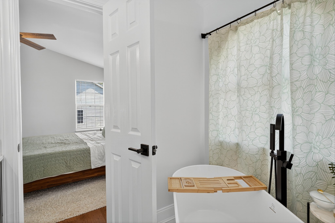
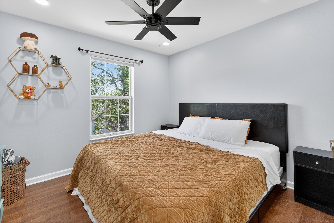
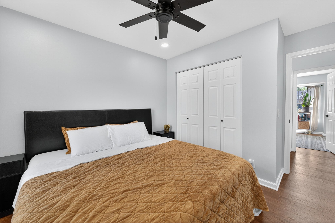
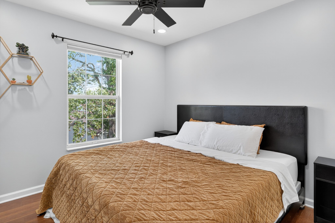
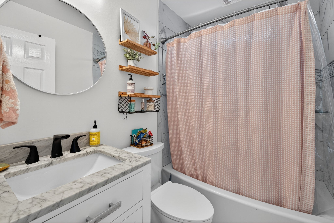
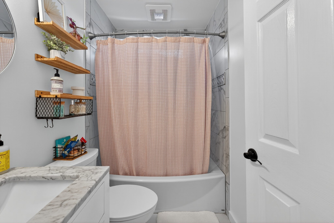
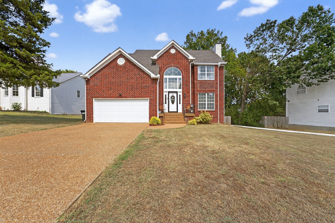
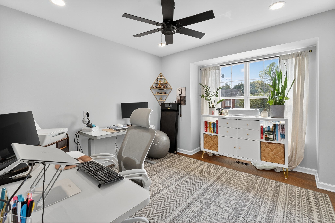
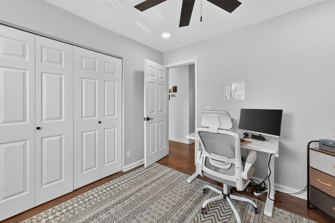
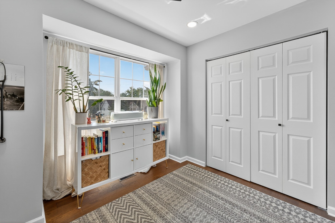
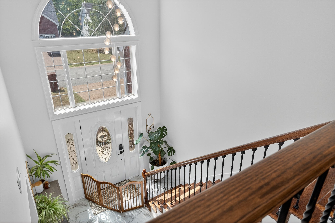
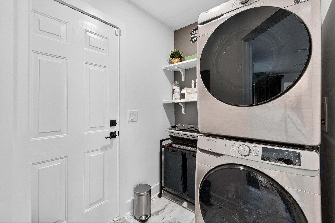
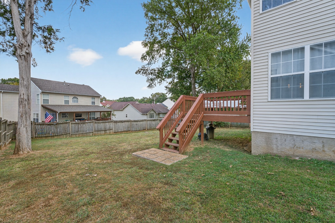
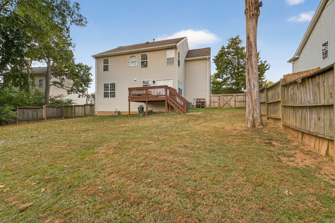
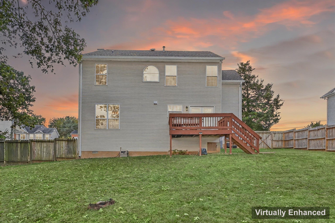
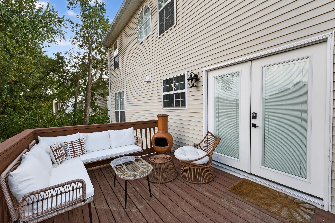
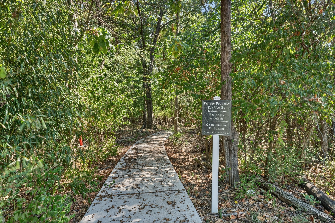
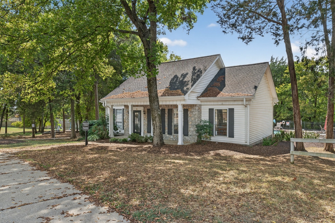
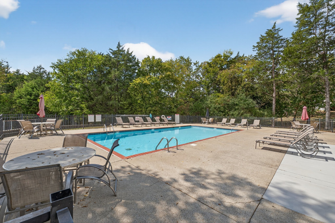
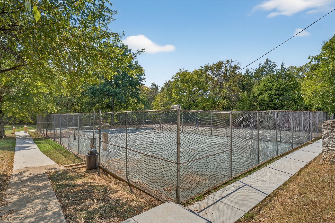
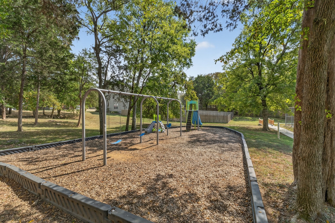
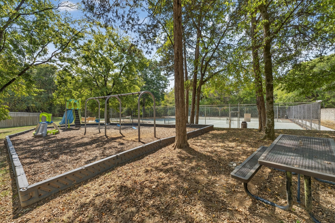
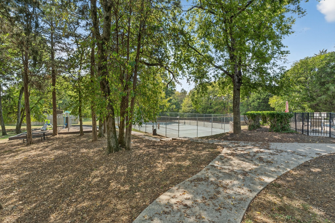
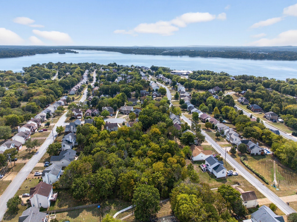
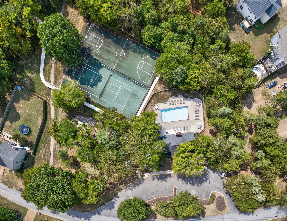
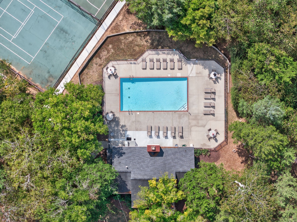
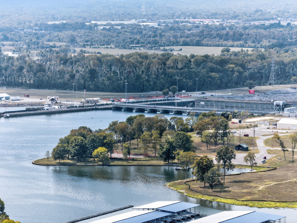
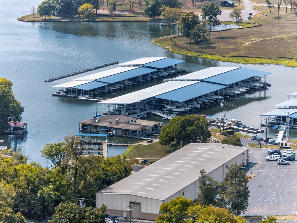
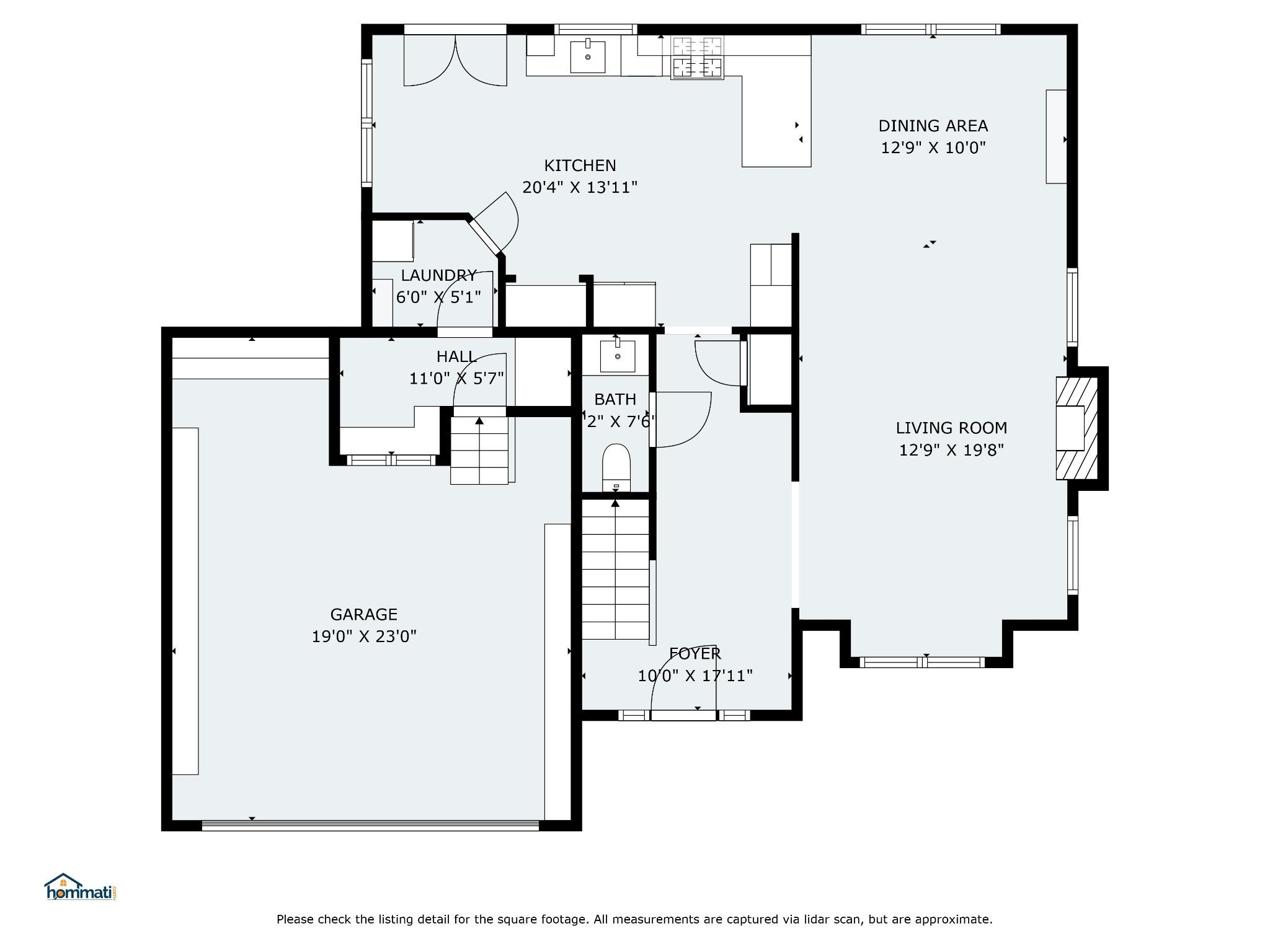
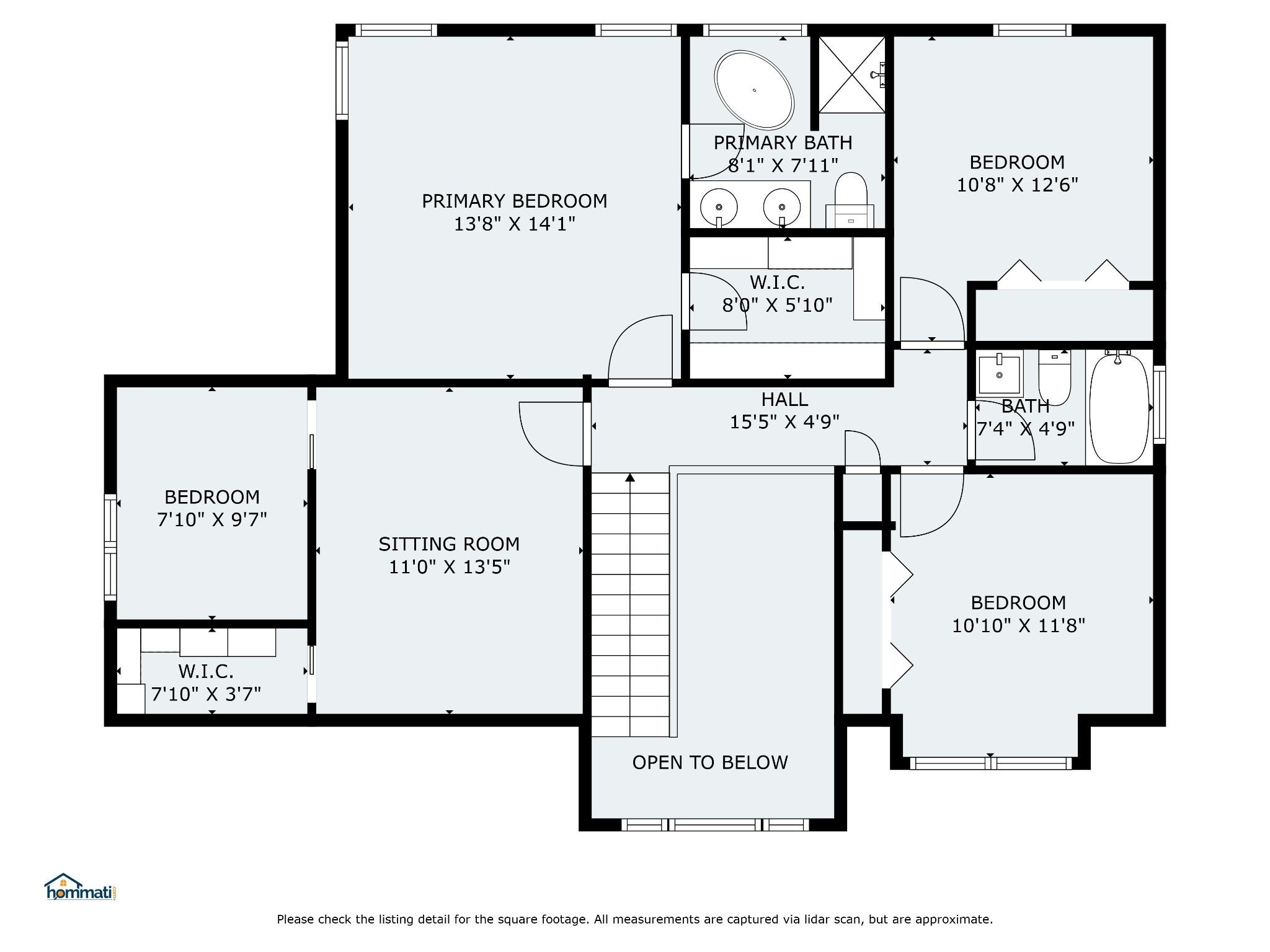
 Copyright 2025 RealTracs Solutions.
Copyright 2025 RealTracs Solutions.