$415,000 - 2813 Cato Ridge Dr, Nashville
- 3
- Bedrooms
- 2½
- Baths
- 1,930
- SQ. Feet
- 0.17
- Acres
This charming, newly renovated two-story home is just 15 MINUTES from downtown Nashville! Full 3 bedrooms PLUS den PLUS large Rec room!! Nestled in a cute, well-maintained neighborhood, this location cannot be beat with its proximity to West Nashville, downtown, and beyond.This home features updated lighting and new flooring and is as turn-key as it gets! Vaulted ceilings upon entry make the home feel expansive and airy, with tons of natural light from every angle.Host parties, pets, or kids in the extra-large, flat backyard — ready to be fenced in — or simply enjoy the tree-lined view. The second floor offers a flexible layout to make it your own. With a walled bonus room and adjacent bedroom, this space could serve as a primary suite with a connected nursery. The lofted area would make a great playroom or home office. This home has been meticulously maintained by its owner and is ready for you to make it yours!
Essential Information
-
- MLS® #:
- 2998263
-
- Price:
- $415,000
-
- Bedrooms:
- 3
-
- Bathrooms:
- 2.50
-
- Full Baths:
- 2
-
- Half Baths:
- 1
-
- Square Footage:
- 1,930
-
- Acres:
- 0.17
-
- Year Built:
- 2010
-
- Type:
- Residential
-
- Sub-Type:
- Single Family Residence
-
- Status:
- Under Contract - Showing
Community Information
-
- Address:
- 2813 Cato Ridge Dr
-
- Subdivision:
- Jordan Ridge At Eatons Creek
-
- City:
- Nashville
-
- County:
- Davidson County, TN
-
- State:
- TN
-
- Zip Code:
- 37218
Amenities
-
- Utilities:
- Electricity Available, Natural Gas Available, Water Available, Cable Connected
-
- Parking Spaces:
- 2
-
- # of Garages:
- 2
-
- Garages:
- Garage Faces Front, Driveway
Interior
-
- Interior Features:
- Ceiling Fan(s), Entrance Foyer, Redecorated, Walk-In Closet(s)
-
- Appliances:
- Electric Oven, Electric Range, Dishwasher, Microwave
-
- Heating:
- Central, Electric, Natural Gas
-
- Cooling:
- Central Air, Electric
-
- Fireplace:
- Yes
-
- # of Fireplaces:
- 1
-
- # of Stories:
- 2
Exterior
-
- Lot Description:
- Level
-
- Roof:
- Asphalt
-
- Construction:
- Frame, Vinyl Siding
School Information
-
- Elementary:
- Cumberland Elementary
-
- Middle:
- Haynes Middle
-
- High:
- Whites Creek High
Additional Information
-
- Date Listed:
- September 20th, 2025
-
- Days on Market:
- 4
Listing Details
- Listing Office:
- Real Broker
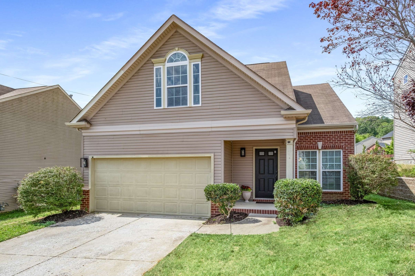
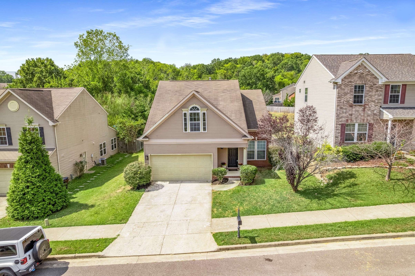
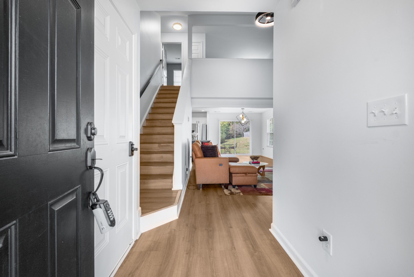
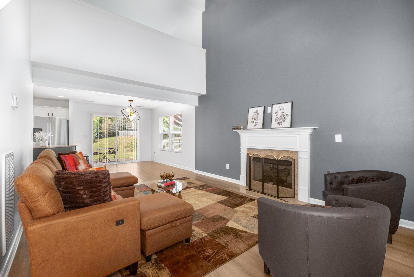
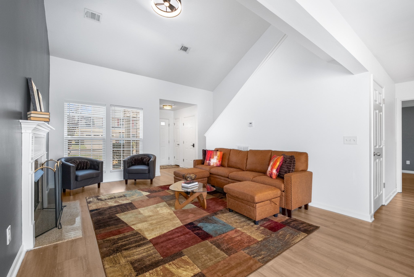
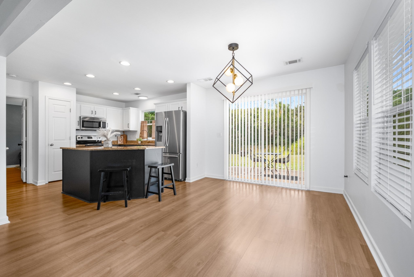
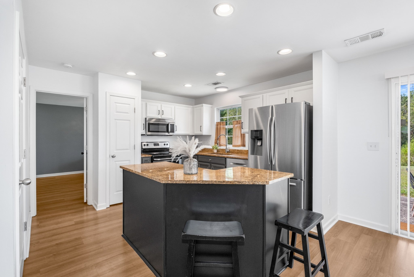
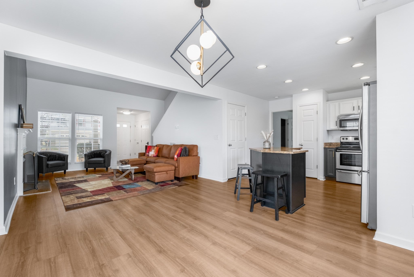
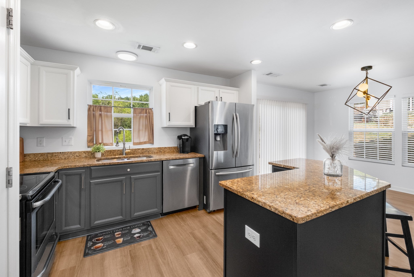
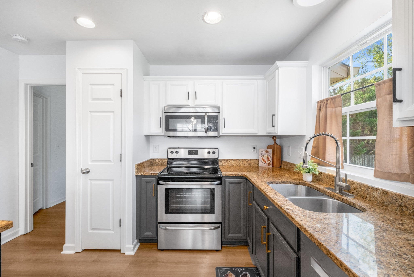
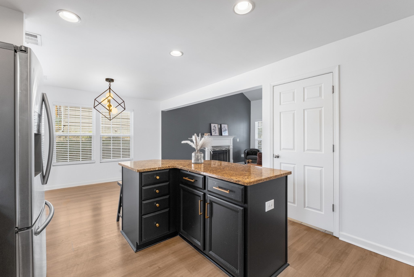
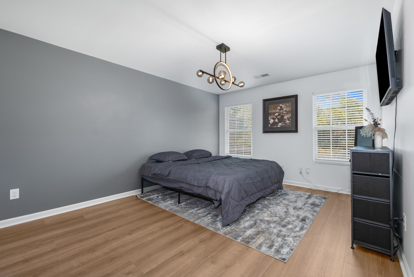
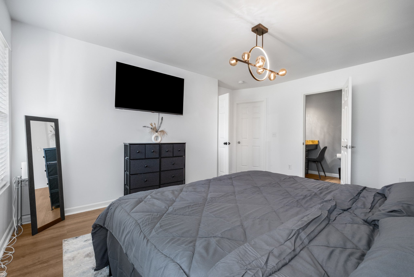
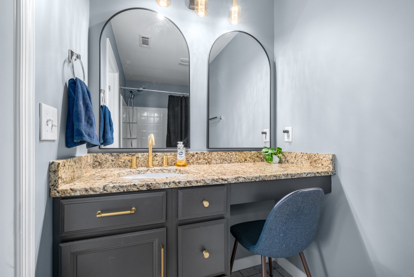
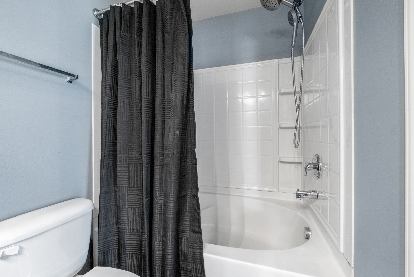
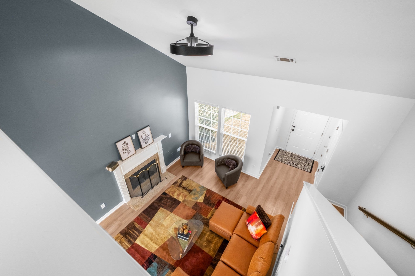
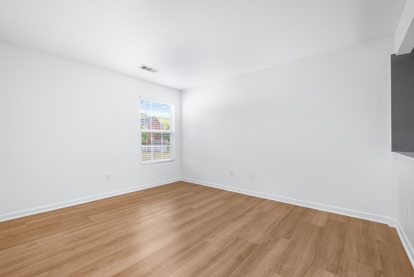
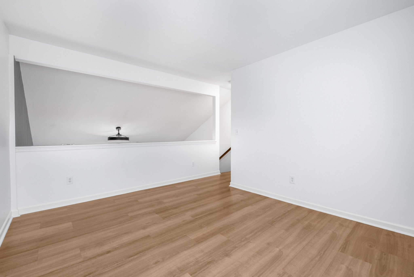
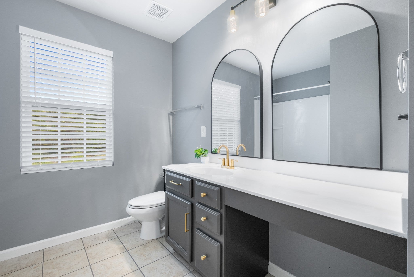
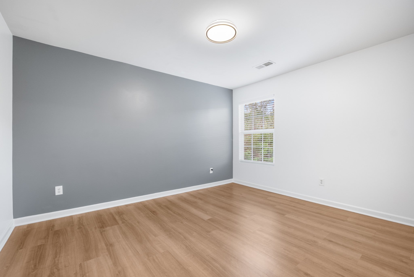
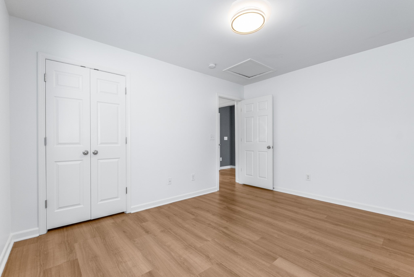
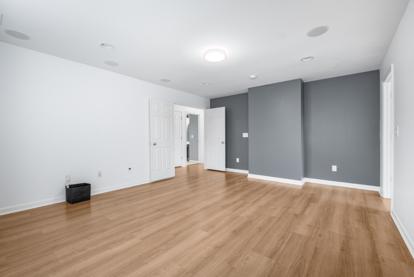
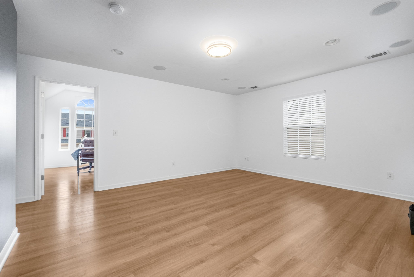
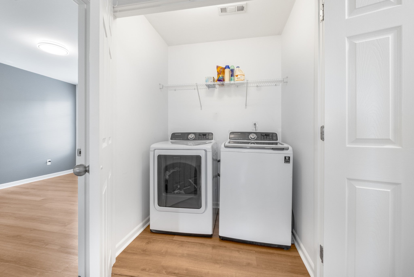
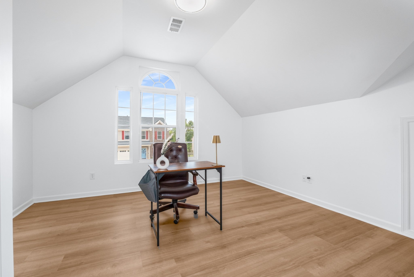
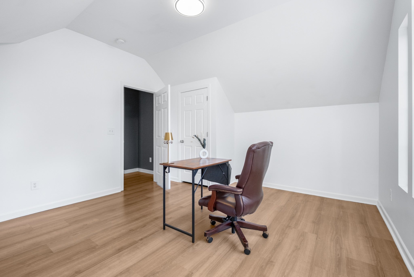
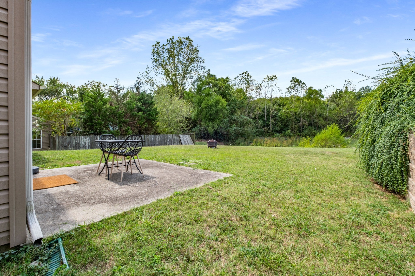
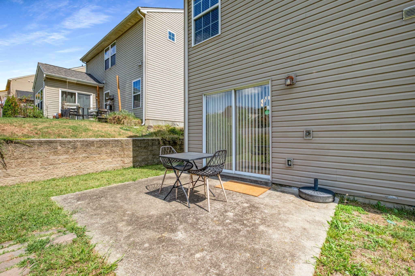
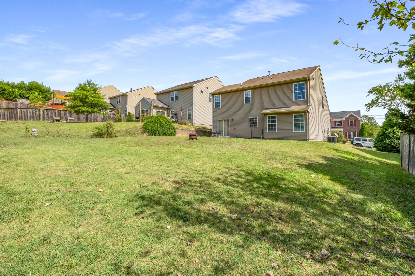
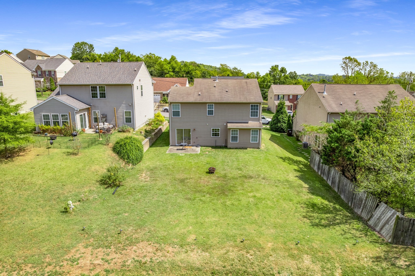
 Copyright 2025 RealTracs Solutions.
Copyright 2025 RealTracs Solutions.