$500,000 - 104 Jasmond Ct, Murfreesboro
- 4
- Bedrooms
- 2½
- Baths
- 2,441
- SQ. Feet
- 0.35
- Acres
Up to 1% lender credit on the loan amount when buyer uses Seller's Preferred Lender. Primary on main floor. Prime location with quick access to interstates, shopping, and dining! This home offers a fantastic layout with room to spread out, featuring a HUGE bonus room, stainless steel appliances, and a beautifully renovated bathroom. The large, level backyard is perfect for entertaining, gardening, or playtime. Nestled in a private cul-de-sac, you’ll enjoy peace and privacy while still being part of a vibrant community with neighborhood amenities including a pool and playground. A perfect balance of convenience, comfort, and lifestyle!
Essential Information
-
- MLS® #:
- 2998170
-
- Price:
- $500,000
-
- Bedrooms:
- 4
-
- Bathrooms:
- 2.50
-
- Full Baths:
- 2
-
- Half Baths:
- 1
-
- Square Footage:
- 2,441
-
- Acres:
- 0.35
-
- Year Built:
- 2015
-
- Type:
- Residential
-
- Sub-Type:
- Single Family Residence
-
- Style:
- Traditional
-
- Status:
- Active
Community Information
-
- Address:
- 104 Jasmond Ct
-
- Subdivision:
- Muirwood Sec 2 Ph 1
-
- City:
- Murfreesboro
-
- County:
- Rutherford County, TN
-
- State:
- TN
-
- Zip Code:
- 37128
Amenities
-
- Amenities:
- Playground, Pool, Sidewalks, Underground Utilities
-
- Utilities:
- Electricity Available, Water Available
-
- Parking Spaces:
- 2
-
- # of Garages:
- 2
-
- Garages:
- Garage Door Opener, Garage Faces Side, Concrete, Driveway
-
- Has Pool:
- Yes
-
- Pool:
- In Ground
Interior
-
- Interior Features:
- Entrance Foyer, Extra Closets, Walk-In Closet(s)
-
- Appliances:
- Electric Oven, Electric Range, Dishwasher, Disposal, ENERGY STAR Qualified Appliances, Microwave, Refrigerator
-
- Heating:
- Central, Electric
-
- Cooling:
- Central Air, Electric
-
- # of Stories:
- 2
Exterior
-
- Lot Description:
- Cul-De-Sac
-
- Roof:
- Shingle
-
- Construction:
- Brick, Vinyl Siding
School Information
-
- Elementary:
- Rockvale Elementary
-
- Middle:
- Rockvale Middle School
-
- High:
- Rockvale High School
Additional Information
-
- Date Listed:
- September 18th, 2025
-
- Days on Market:
- 6
Listing Details
- Listing Office:
- The Ashton Real Estate Group Of Re/max Advantage
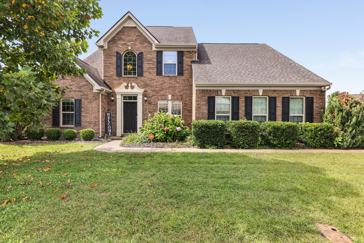
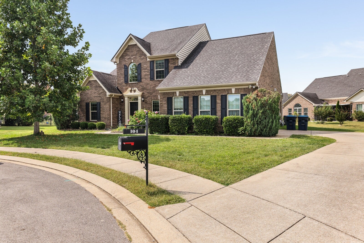
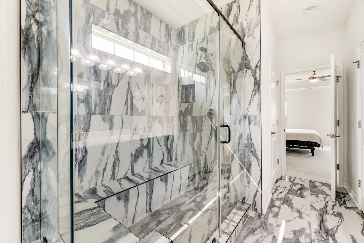
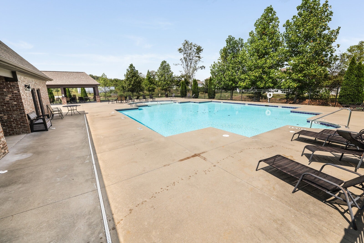
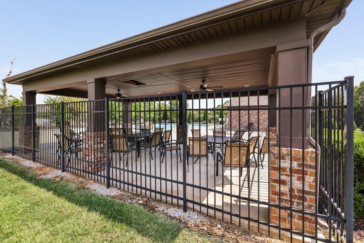
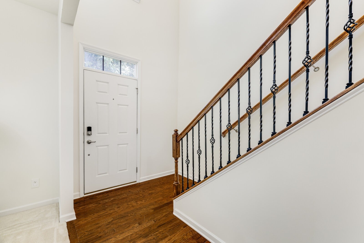
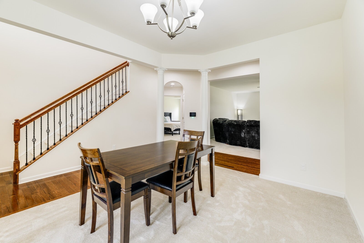
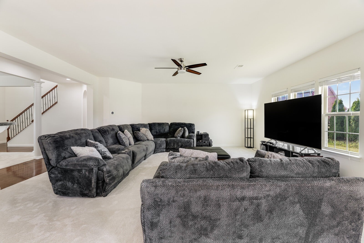
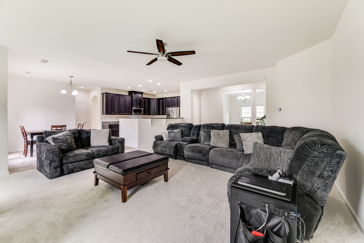
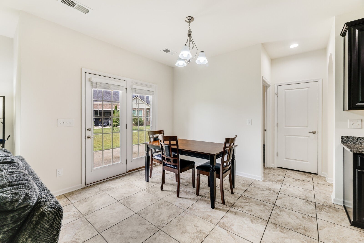
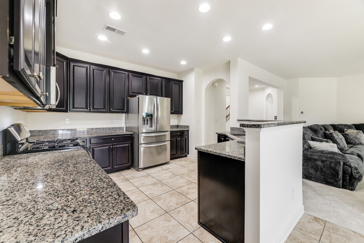
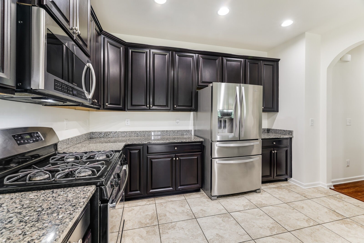
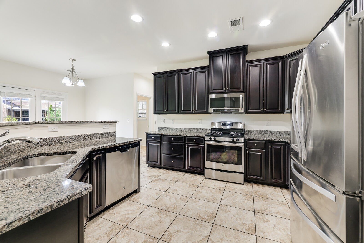
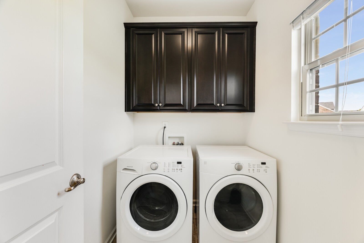
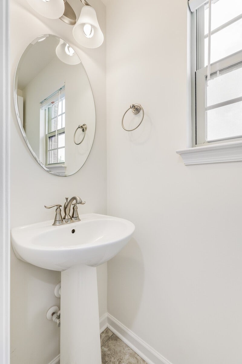
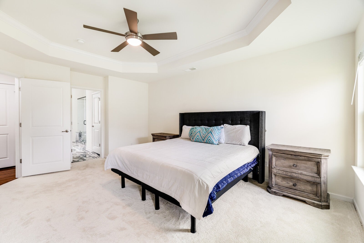
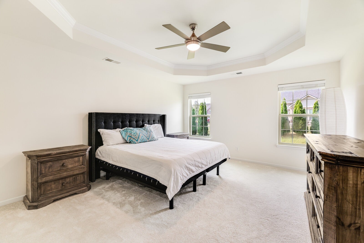
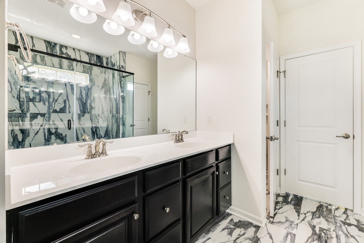
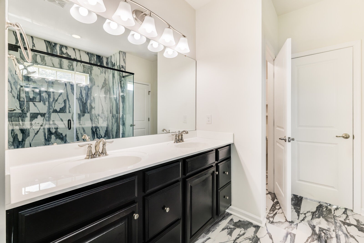
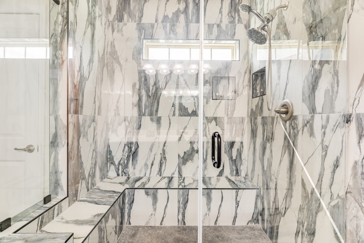
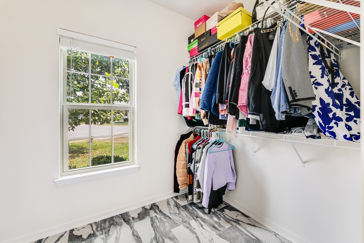
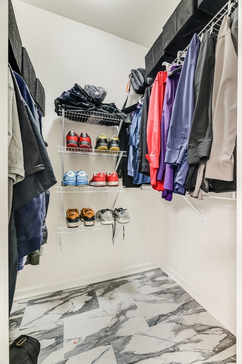
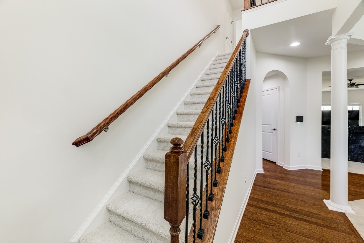
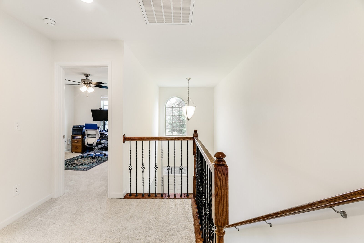
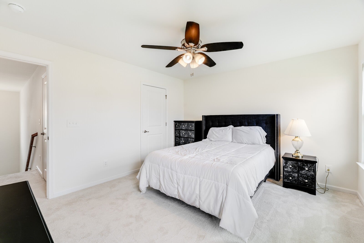
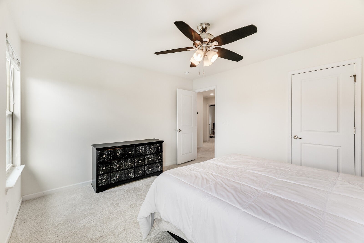
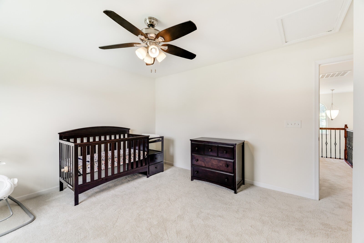
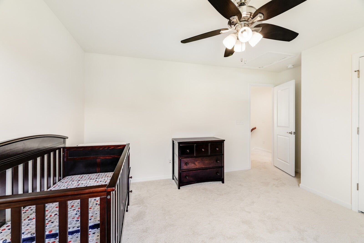
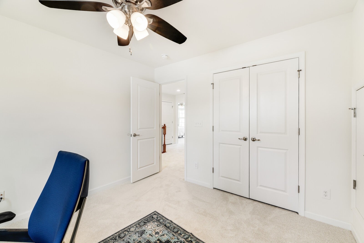
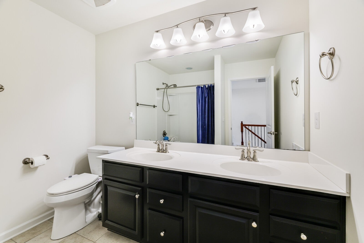
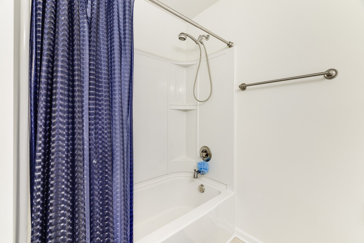
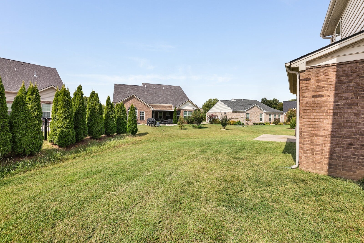
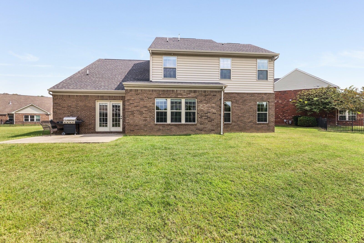
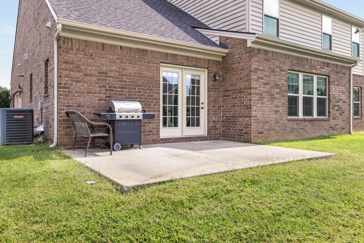
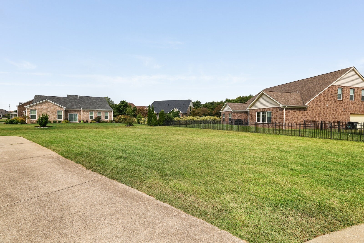
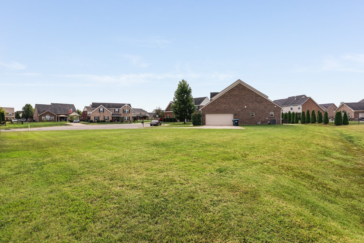
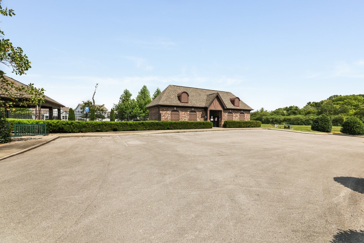
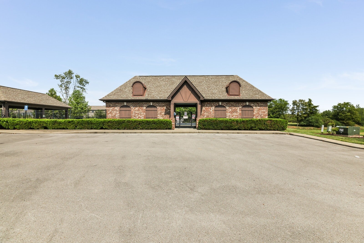
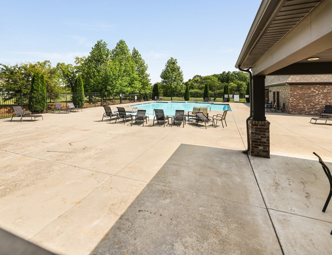
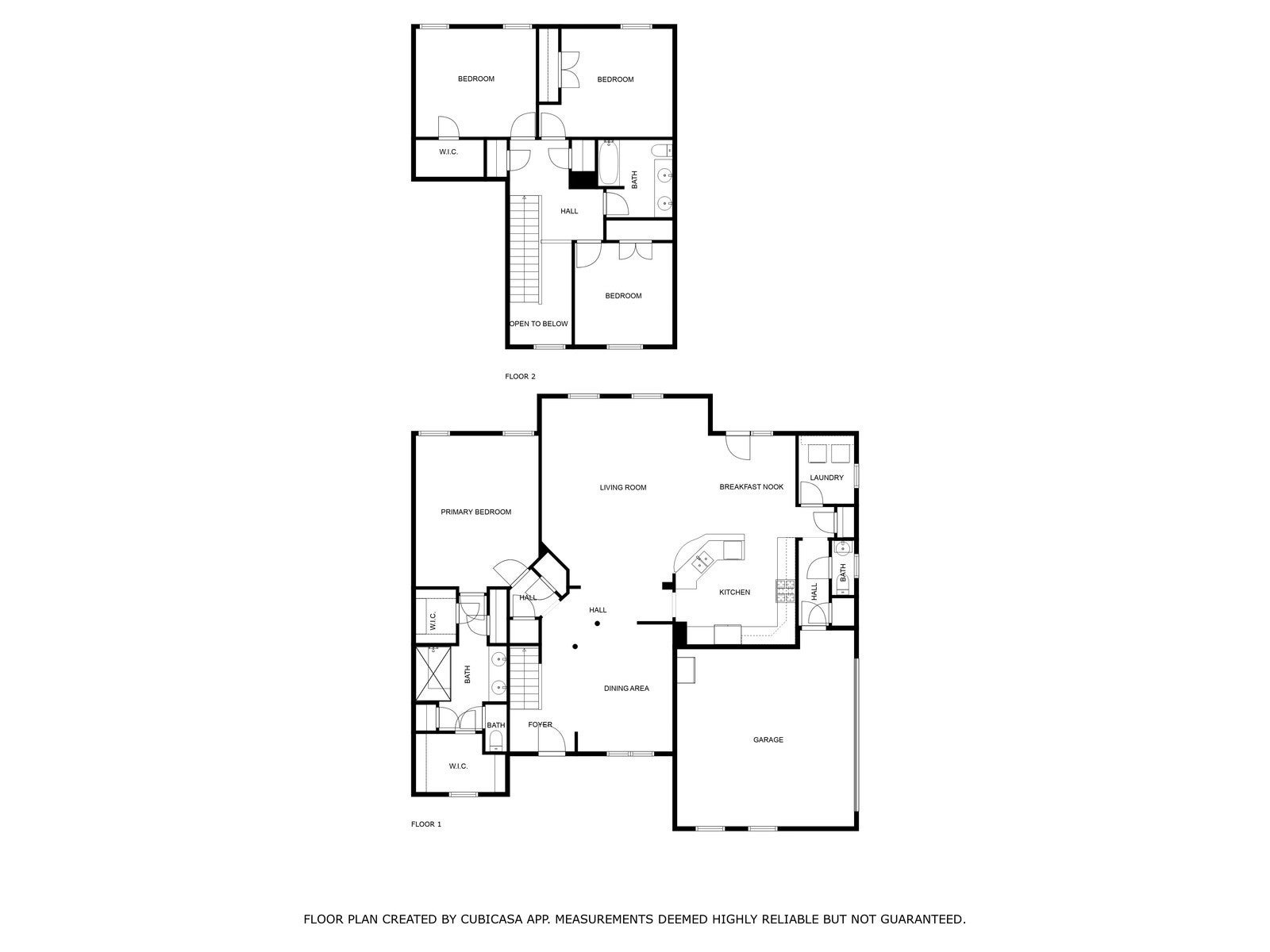
 Copyright 2025 RealTracs Solutions.
Copyright 2025 RealTracs Solutions.