$389,900 - 2336 Laurelstone Dr, Murfreesboro
- 3
- Bedrooms
- 3
- Baths
- 1,978
- SQ. Feet
- 0.11
- Acres
Save over $3,000 your first year and enjoy a low-maintenance lifestyle at 2336 Laurelstone Drive. The seller will cover your first year of HOA dues, while exterior maintenance, landscaping, and insurance are all taken care of for you. Built in 2022, this three-bedroom, three-bath home offers nearly 2,000 square feet of light-filled living space with thoughtful design throughout. Each bedroom has its own private bath, giving everyone comfort and flexibility. The kitchen features quartz countertops, white cabinetry, stainless appliances, and a breakfast bar that connects seamlessly to the living area. The main-level primary suite includes a tiled shower, double vanity, and spacious walk-in closet. Step outside to a private courtyard patio and enjoy quiet mornings or relaxed evenings with no yard work to worry about. A rear-entry two-car garage adds convenience and curb appeal. Move-in ready and beautifully maintained, this home offers an easy, elevated way of living just minutes from shopping, restaurants, and schools.
Essential Information
-
- MLS® #:
- 2998129
-
- Price:
- $389,900
-
- Bedrooms:
- 3
-
- Bathrooms:
- 3.00
-
- Full Baths:
- 3
-
- Square Footage:
- 1,978
-
- Acres:
- 0.11
-
- Year Built:
- 2022
-
- Type:
- Residential
-
- Sub-Type:
- Zero Lot Line
-
- Status:
- Active
Community Information
-
- Address:
- 2336 Laurelstone Dr
-
- Subdivision:
- Laurelstone Sec 1 Ph 1A
-
- City:
- Murfreesboro
-
- County:
- Rutherford County, TN
-
- State:
- TN
-
- Zip Code:
- 37130
Amenities
-
- Utilities:
- Electricity Available, Water Available
-
- Parking Spaces:
- 2
-
- # of Garages:
- 2
-
- Garages:
- Garage Faces Rear
Interior
-
- Appliances:
- Oven, Cooktop, Dishwasher, Disposal, Microwave
-
- Heating:
- Central, Electric
-
- Cooling:
- Ceiling Fan(s), Central Air, Electric
-
- # of Stories:
- 2
Exterior
-
- Construction:
- Brick, Stone
School Information
-
- Elementary:
- Lascassas Elementary
-
- Middle:
- Oakland Middle School
-
- High:
- Oakland High School
Additional Information
-
- Date Listed:
- September 18th, 2025
-
- Days on Market:
- 22
Listing Details
- Listing Office:
- Benchmark Realty, Llc
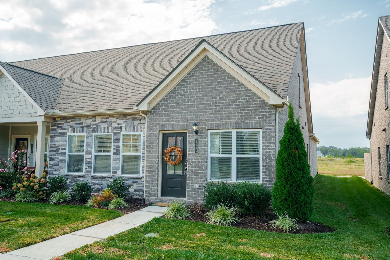
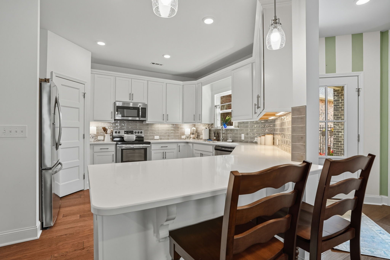

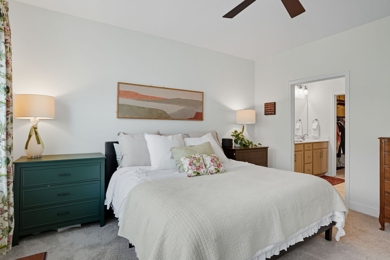
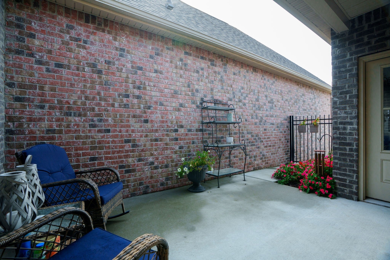
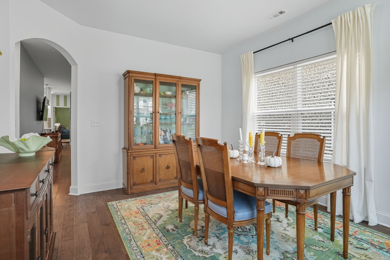
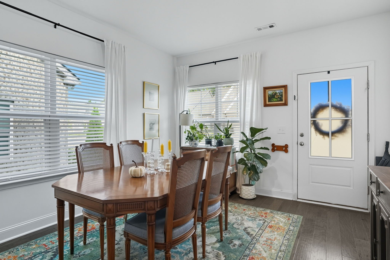
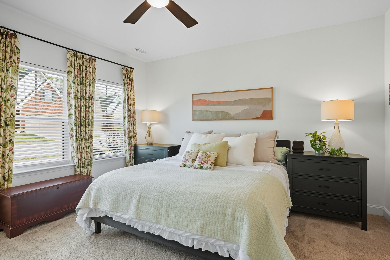

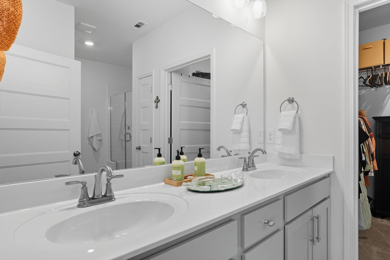
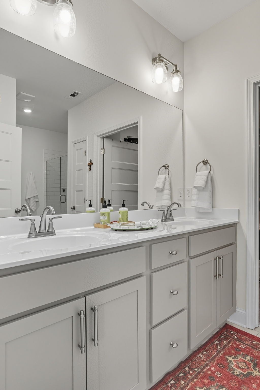
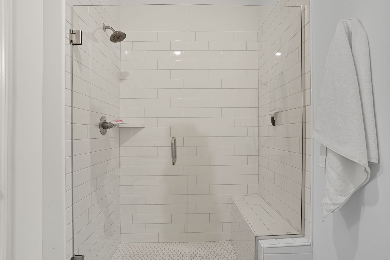
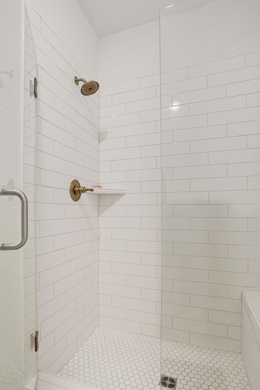
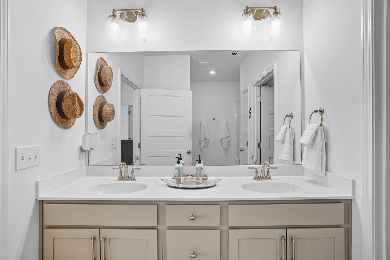
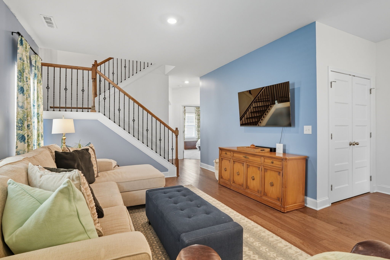
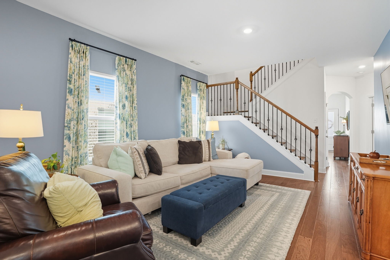
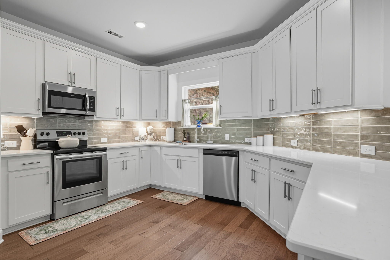
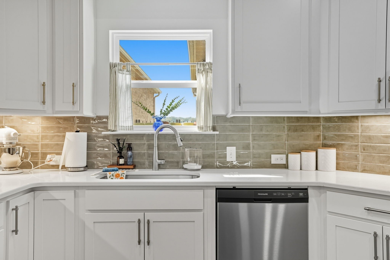
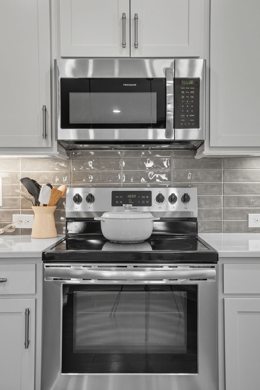
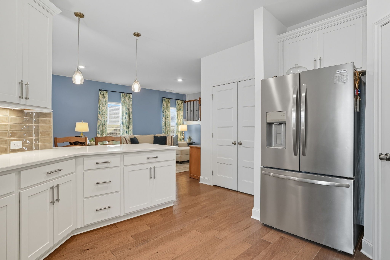
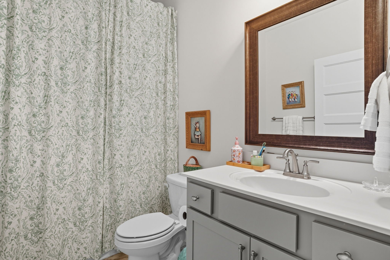
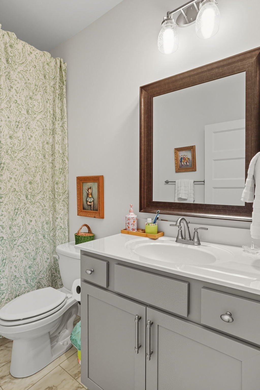
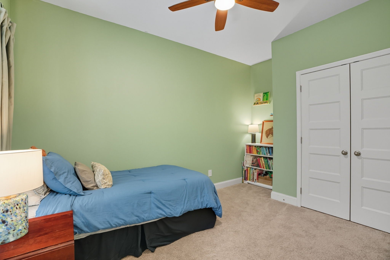
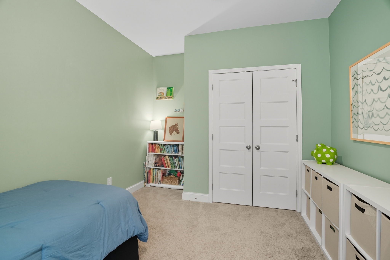
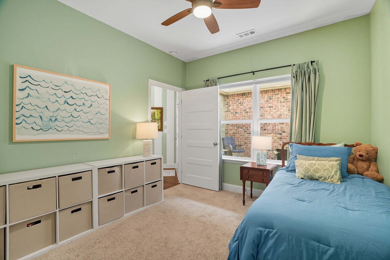
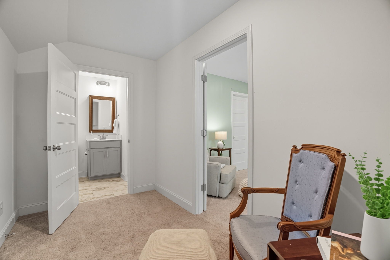
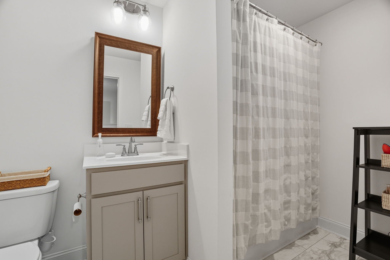
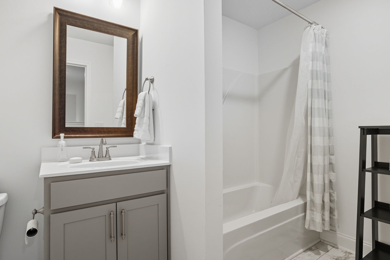
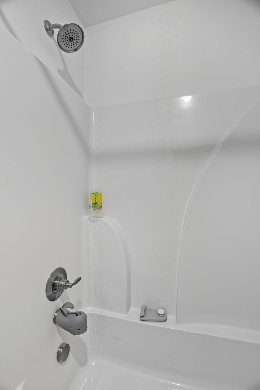
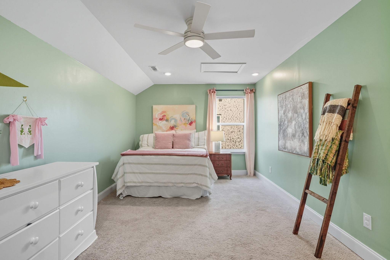

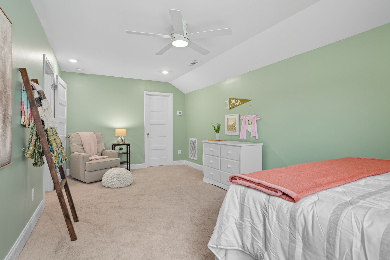
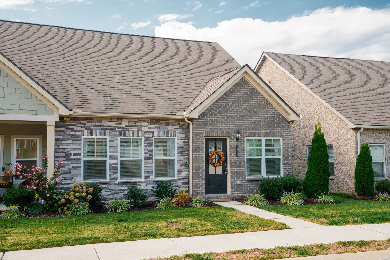
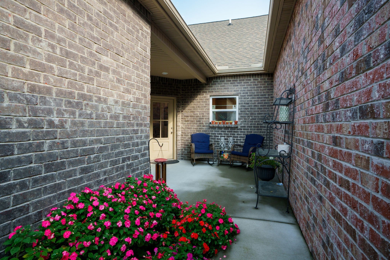
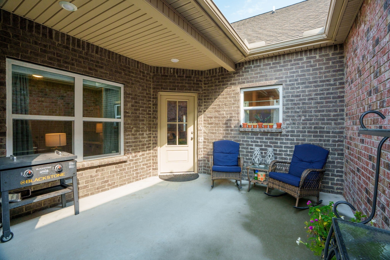
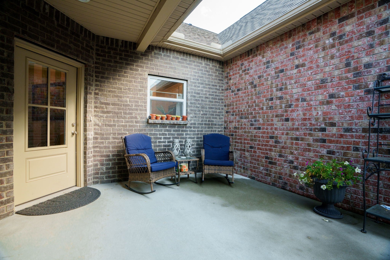
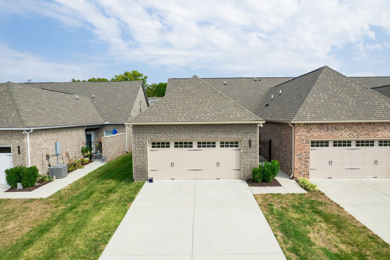
 Copyright 2025 RealTracs Solutions.
Copyright 2025 RealTracs Solutions.