$464,990 - 1373 Georgetown Dr, Old Hickory
- 3
- Bedrooms
- 2½
- Baths
- 1,952
- SQ. Feet
- 0.16
- Acres
Explore the Harper floor plan at Canebrake at Hickory Hills in Old Hickory, TN. Enter through a long foyer that opens into a spacious, open-concept great room and dining area, with sliding glass doors leading to the patio. The kitchen features a sizeable walk-in pantry and ample counter space. A half bath and additional closet off the great room add convenience. Upstairs, the owner's suite is thoughtfully positioned on the opposite side of the two secondary bedrooms, with a spacious LOFT area in between. The laundry room is conveniently located across from the owner’s suite, alongside three storage closets. Both secondary bedrooms have walk-in closets, and the secondary bath offers dual sinks with a separate toilet and bathtub area.
Essential Information
-
- MLS® #:
- 2998105
-
- Price:
- $464,990
-
- Bedrooms:
- 3
-
- Bathrooms:
- 2.50
-
- Full Baths:
- 2
-
- Half Baths:
- 1
-
- Square Footage:
- 1,952
-
- Acres:
- 0.16
-
- Year Built:
- 2025
-
- Type:
- Residential
-
- Sub-Type:
- Single Family Residence
-
- Style:
- Traditional
-
- Status:
- Active
Community Information
-
- Address:
- 1373 Georgetown Dr
-
- Subdivision:
- Canebrake at Hickory Hills
-
- City:
- Old Hickory
-
- County:
- Wilson County, TN
-
- State:
- TN
-
- Zip Code:
- 37138
Amenities
-
- Amenities:
- Pool, Sidewalks, Underground Utilities
-
- Utilities:
- Natural Gas Available, Water Available
-
- Parking Spaces:
- 2
-
- # of Garages:
- 2
-
- Garages:
- Garage Faces Front
Interior
-
- Interior Features:
- Pantry, Smart Thermostat, Walk-In Closet(s), High Speed Internet, Kitchen Island
-
- Appliances:
- Gas Range, Dishwasher, Disposal, Microwave, Stainless Steel Appliance(s)
-
- Heating:
- Natural Gas
-
- Cooling:
- Central Air
-
- Fireplace:
- Yes
-
- # of Fireplaces:
- 1
-
- # of Stories:
- 2
Exterior
-
- Exterior Features:
- Smart Lock(s)
-
- Roof:
- Shingle
-
- Construction:
- Fiber Cement, Brick
School Information
-
- Elementary:
- Mt. Juliet Elementary
-
- Middle:
- Mt. Juliet Middle School
-
- High:
- Green Hill High School
Additional Information
-
- Date Listed:
- September 18th, 2025
-
- Days on Market:
- 11
Listing Details
- Listing Office:
- Century Communities
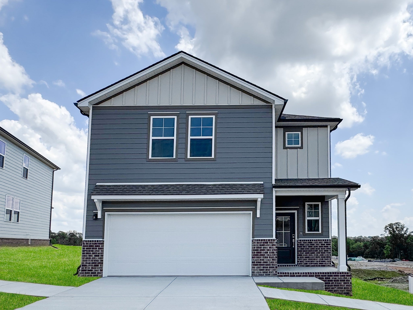
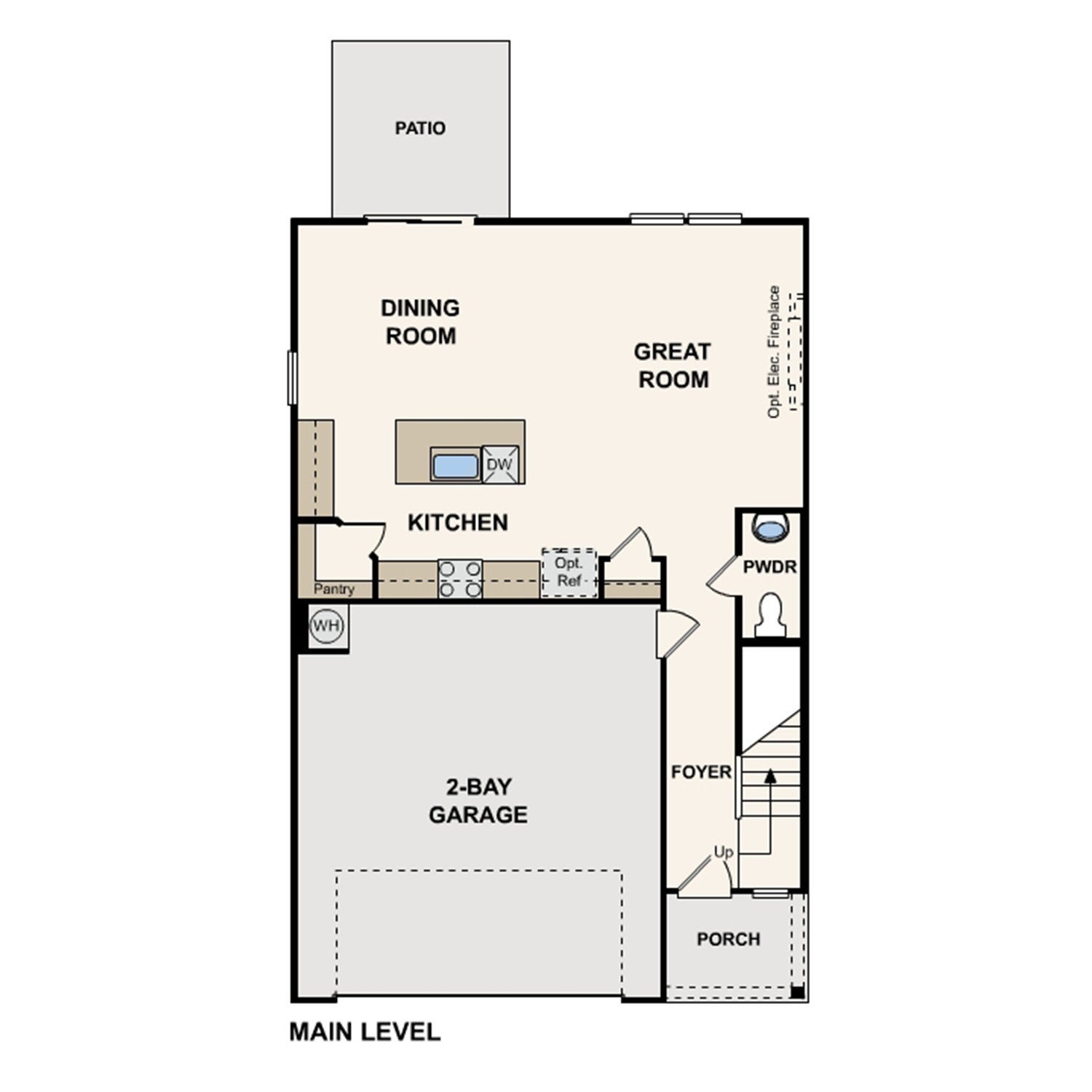
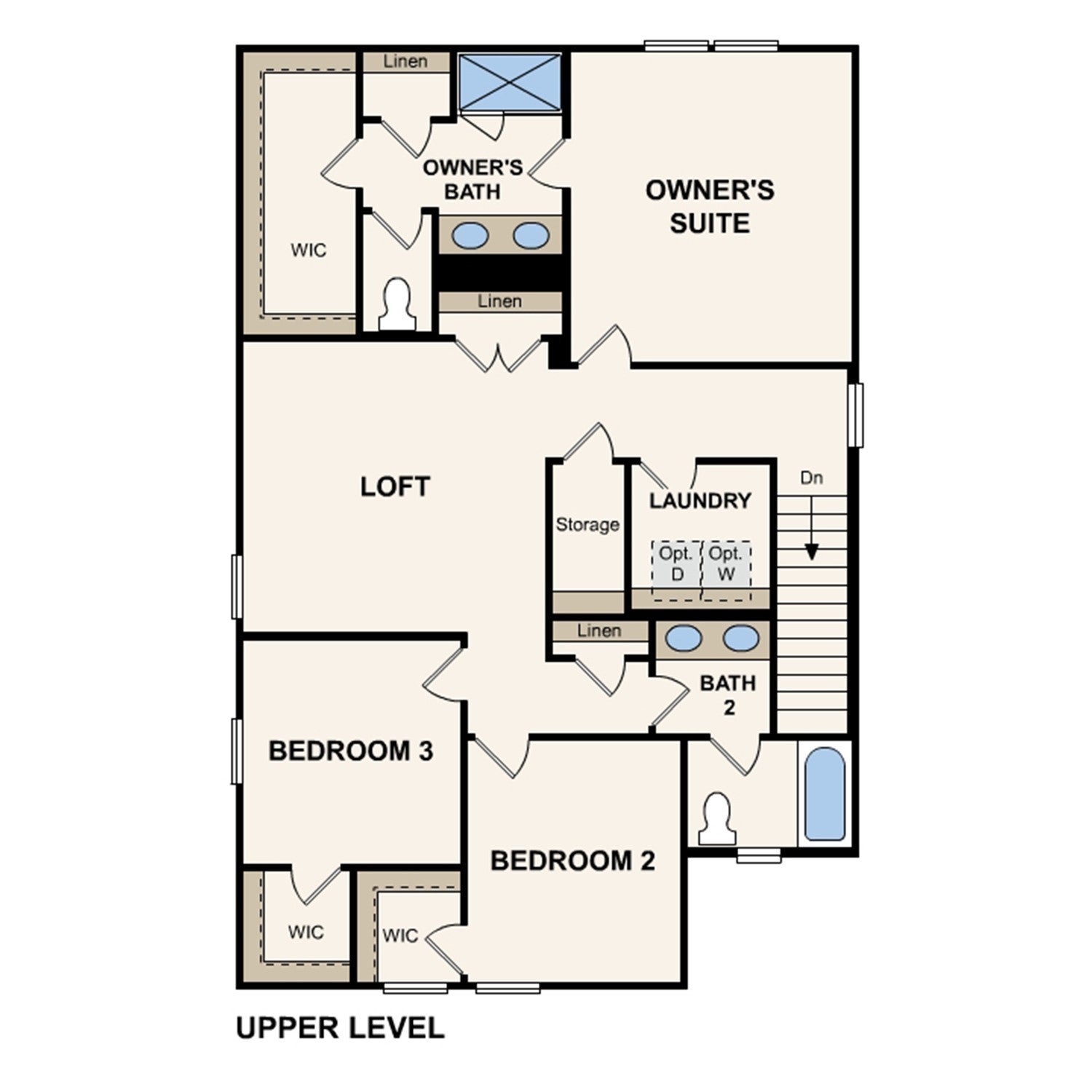
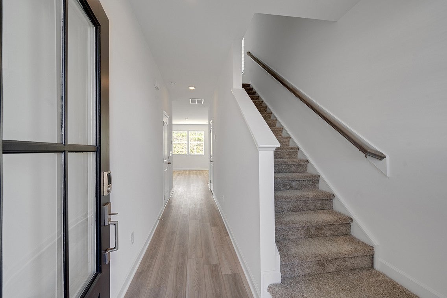
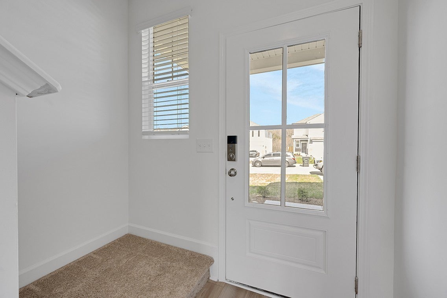
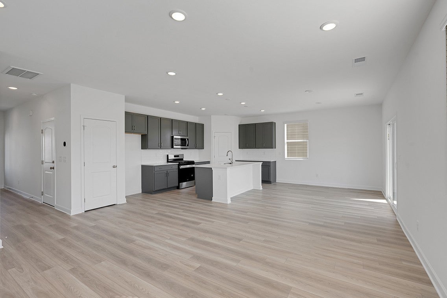
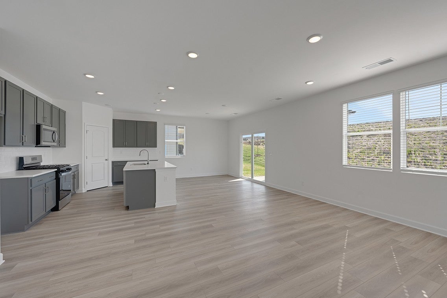
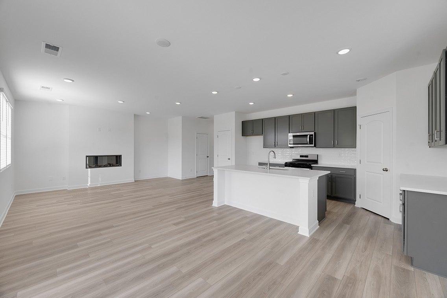
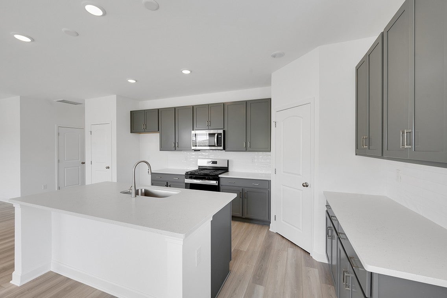
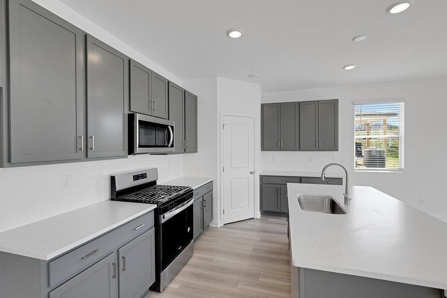
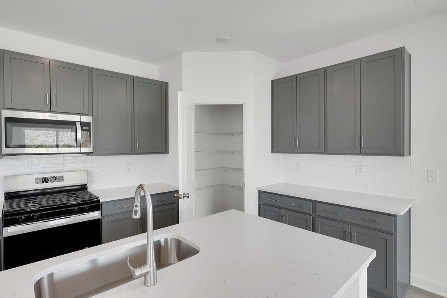
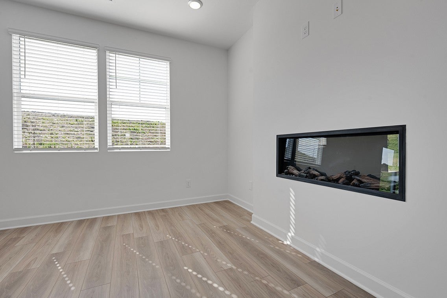
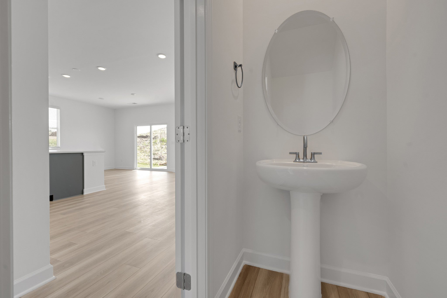
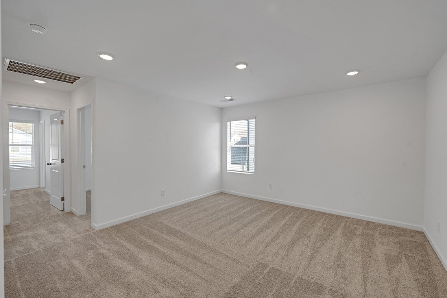
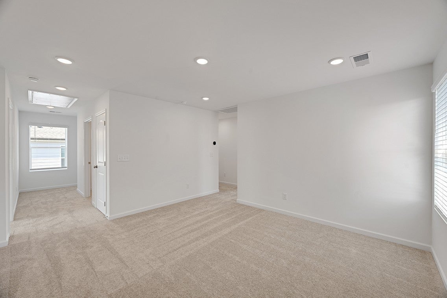
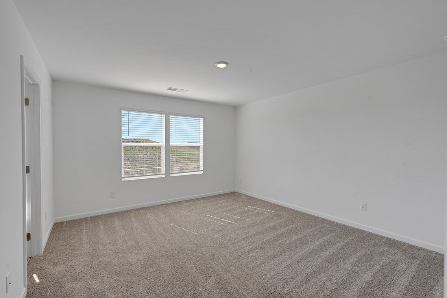
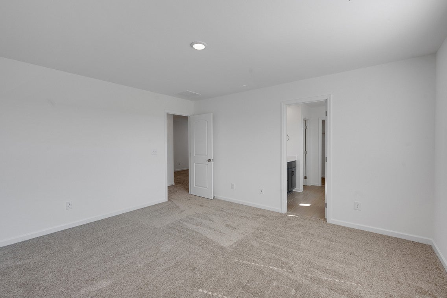
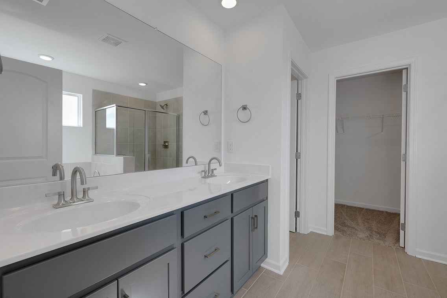
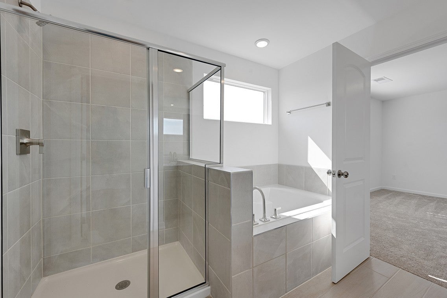
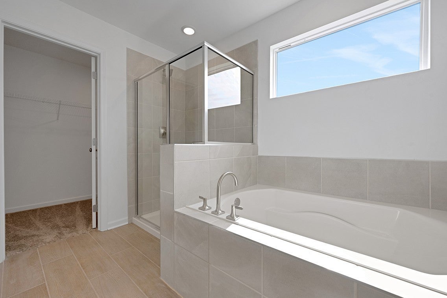
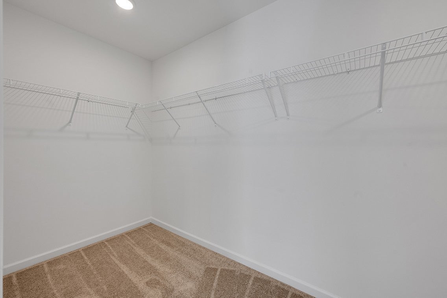
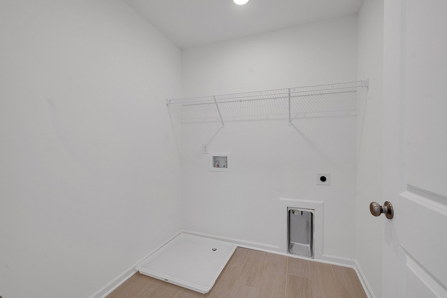
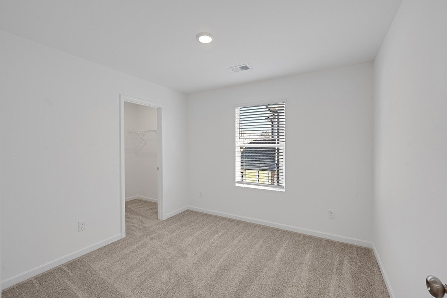
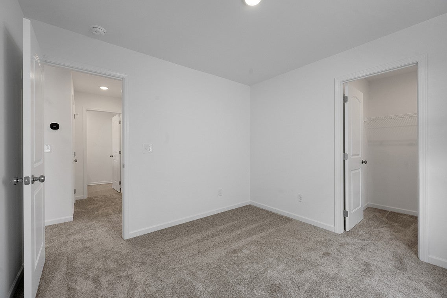
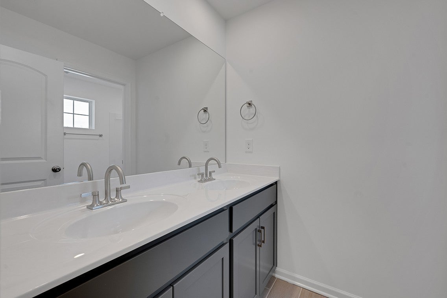
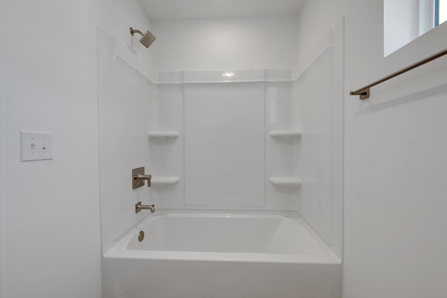
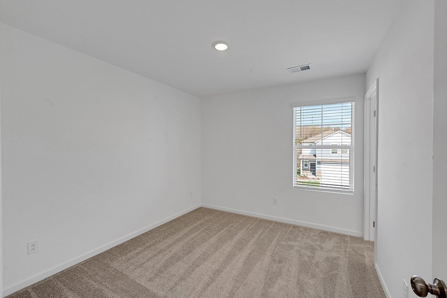
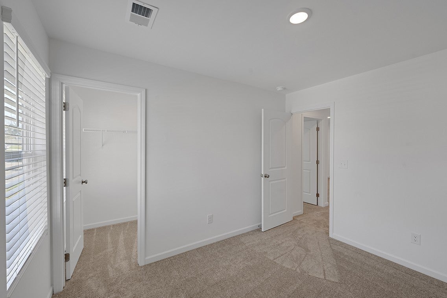
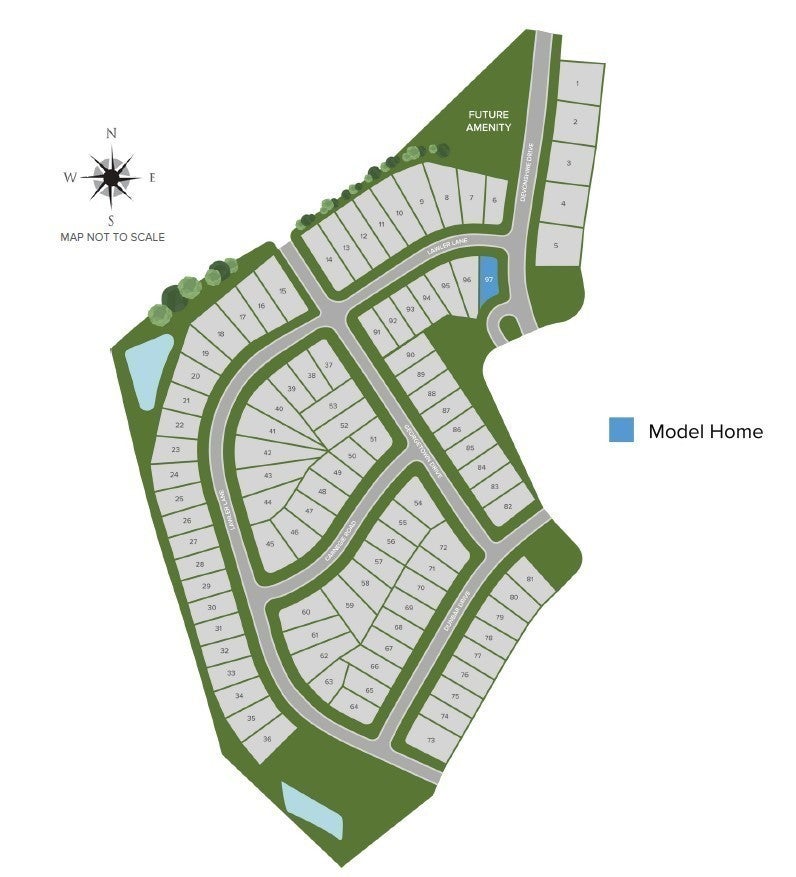
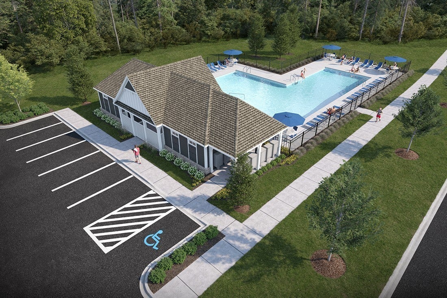
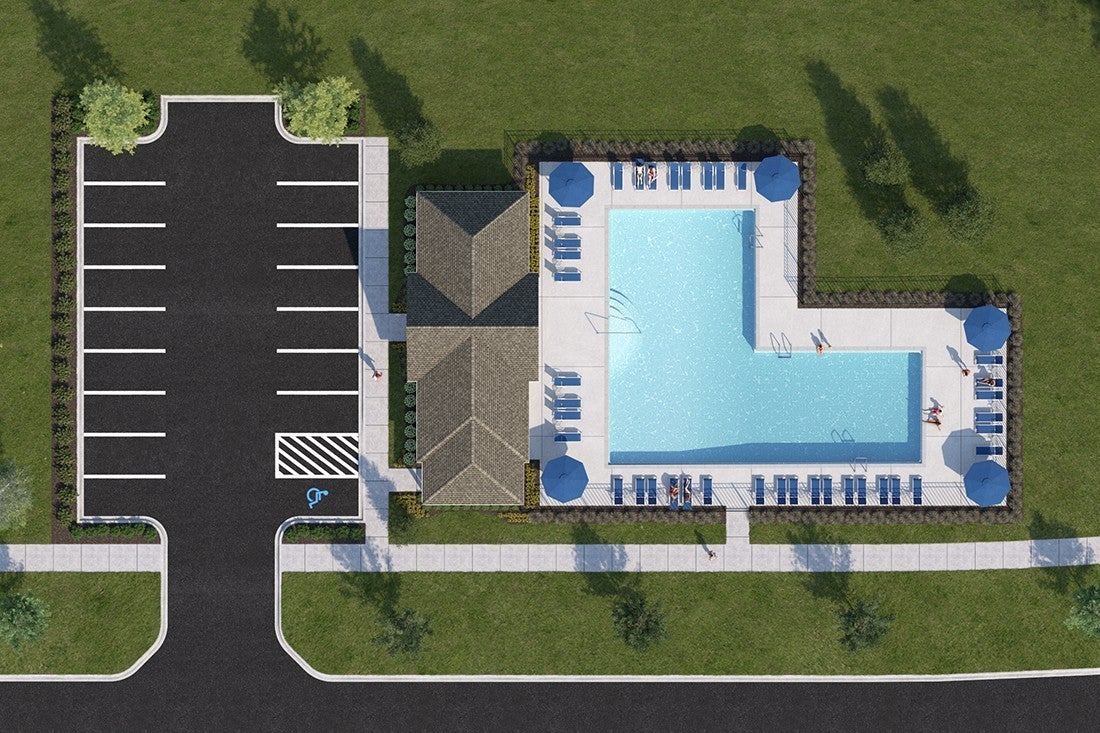
 Copyright 2025 RealTracs Solutions.
Copyright 2025 RealTracs Solutions.