$519,000 - 900 19th Ave S 708, Nashville
- 2
- Bedrooms
- 2
- Baths
- 1,300
- SQ. Feet
- 0.03
- Acres
This is a fully renovated end unit condo in University Square, located 5 minutes from the northeast corner of Vanderbilt University and just blocks from famed Music Row, University Square is convenient to mid-town. This unit is a fully renovated 1300-square feet with two large balconies accessible from the living room and both bedrooms. Recently Renovated, this unit has an open floor plan and is filled with natural light. The unit includes two private balconies accessible from both the bedrooms and the living room. The kitchen has granite counter tops and stainless appliances, new cabinets, new flooring and paint , Large walk-in closets, An in-unit washer and dryer, designer lighting, updated bathrooms, custom Fireplace, personal and dedicated parking spot in covered garage and a host of other amenities. The Building amenities include a concierge, gym, and pool. Great investment for a student for the option of renting an additional bedroom to a classmate or for the young professional with amazing proximity to Vanderbilt Hospital and Music Row with 24 HOUR SECURITY
Essential Information
-
- MLS® #:
- 2996739
-
- Price:
- $519,000
-
- Bedrooms:
- 2
-
- Bathrooms:
- 2.00
-
- Full Baths:
- 2
-
- Square Footage:
- 1,300
-
- Acres:
- 0.03
-
- Year Built:
- 1986
-
- Type:
- Residential
-
- Sub-Type:
- High Rise
-
- Status:
- Active
Community Information
-
- Address:
- 900 19th Ave S 708
-
- Subdivision:
- University Square
-
- City:
- Nashville
-
- County:
- Davidson County, TN
-
- State:
- TN
-
- Zip Code:
- 37212
Amenities
-
- Utilities:
- Water Available
-
- Parking Spaces:
- 1
-
- # of Garages:
- 1
-
- Garages:
- Assigned
-
- View:
- City
Interior
-
- Interior Features:
- High Speed Internet
-
- Appliances:
- Electric Oven, Electric Range, Dishwasher, Disposal, Dryer, Microwave, Refrigerator, Stainless Steel Appliance(s), Washer
-
- Heating:
- Central
-
- Cooling:
- Central Air
-
- Fireplace:
- Yes
-
- # of Fireplaces:
- 1
-
- # of Stories:
- 1
Exterior
-
- Exterior Features:
- Balcony
-
- Lot Description:
- Level, Views
-
- Construction:
- Stucco
School Information
-
- Elementary:
- Eakin Elementary
-
- Middle:
- West End Middle School
-
- High:
- Hillsboro Comp High School
Additional Information
-
- Date Listed:
- September 18th, 2025
-
- Days on Market:
- 6
Listing Details
- Listing Office:
- Onward Real Estate
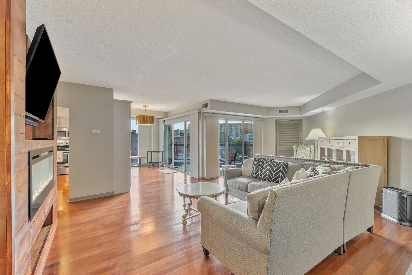
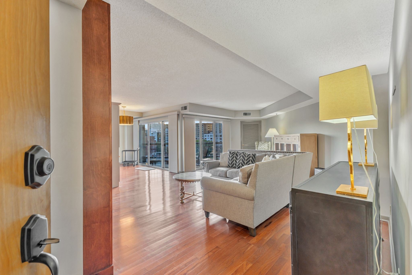
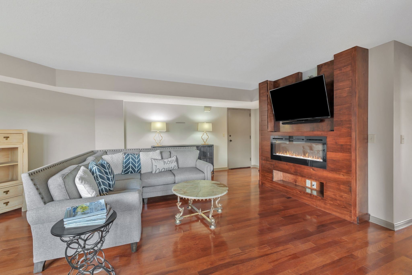
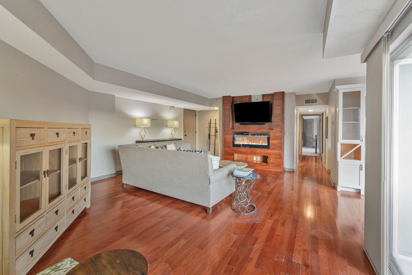
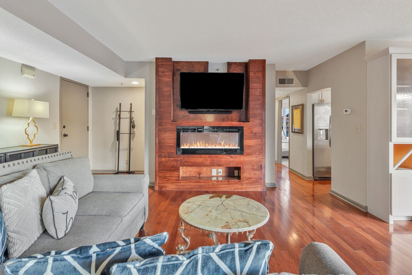
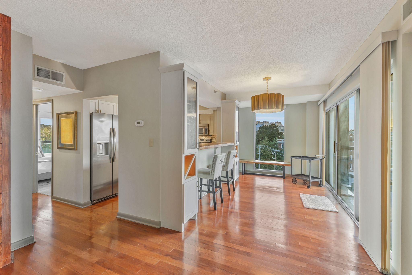
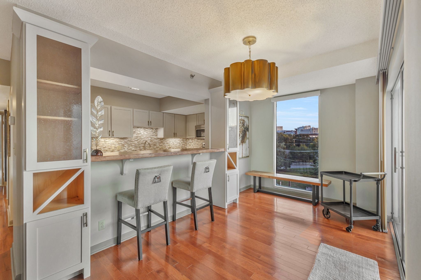
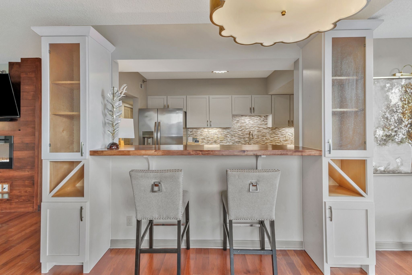
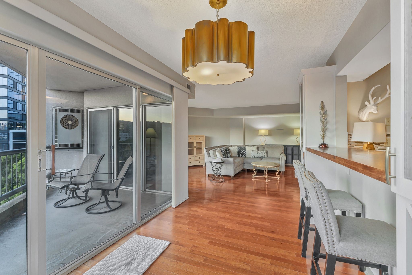
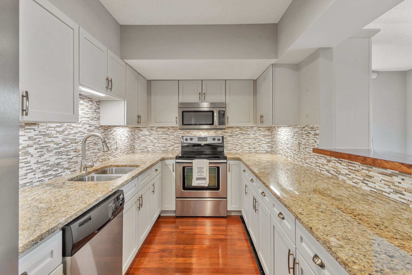
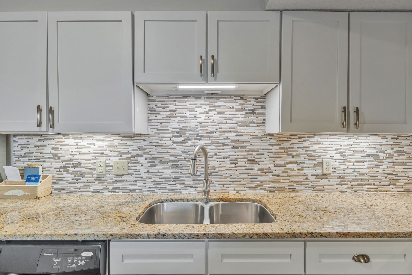
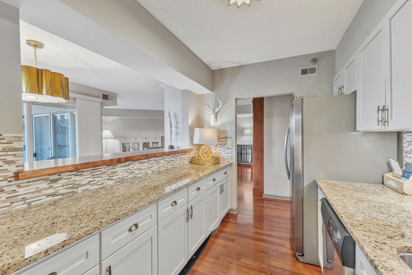
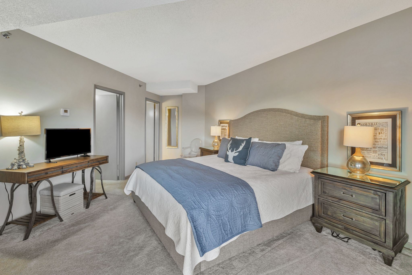
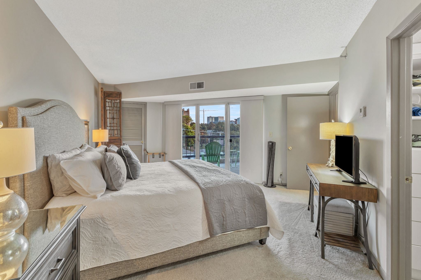
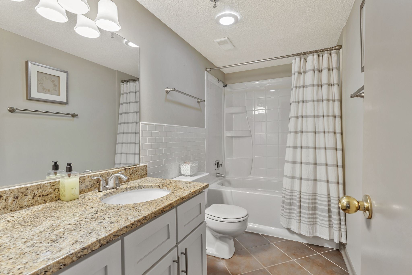
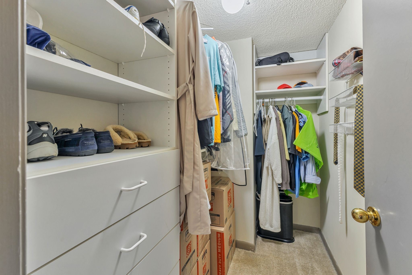
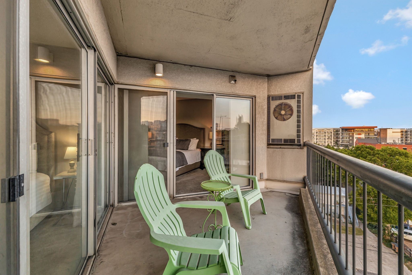
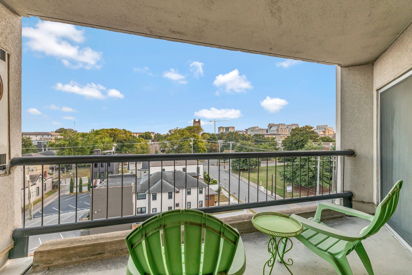
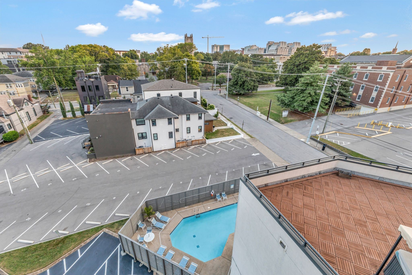
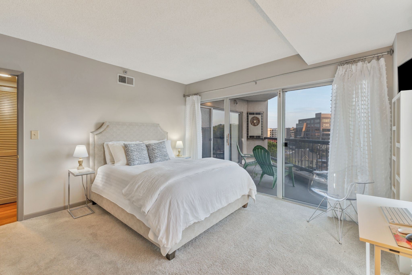
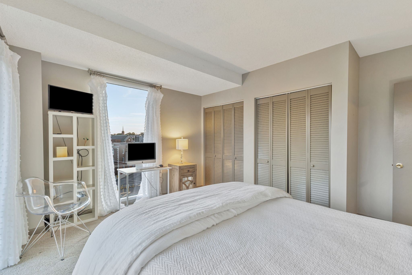
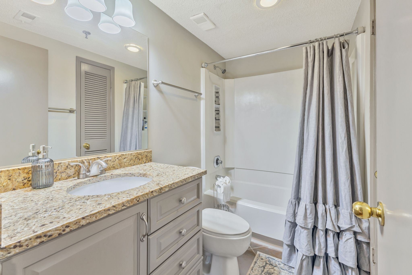
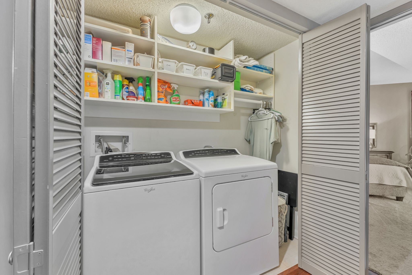
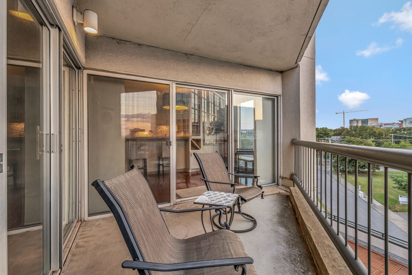
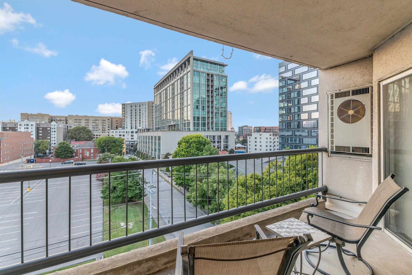
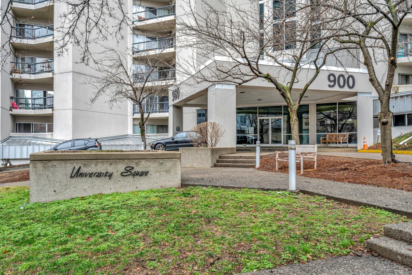
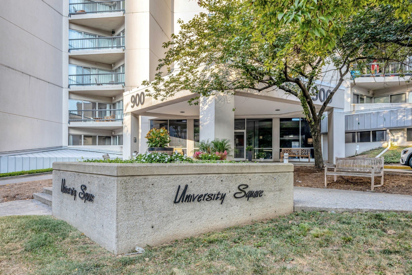
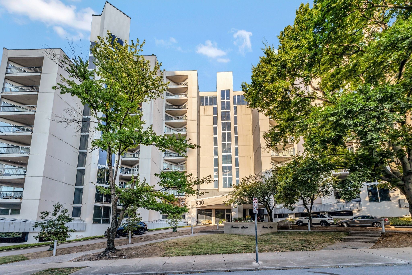
 Copyright 2025 RealTracs Solutions.
Copyright 2025 RealTracs Solutions.