$415,000 - 397 Frontier Dr, Clarksville
- 3
- Bedrooms
- 2½
- Baths
- 1,963
- SQ. Feet
- 0.18
- Acres
Better than new! Fence, blinds, refrigerator included! Welcome to 397 Frontier Drive. Step into the large foyer and immediately feel welcomed by the open, bright, and inviting layout. The chef's kitchen features a huge quartz island perfect for meal preparation and casual dining. The custom cabinets offer ample storage. The stainless-steel appliances are sleek and modern. The natural GAS stove is included for precise cooking. The dining area will accommodate a large table and chairs, and the large great room features a GAS fireplace, creating a warm and welcome space for any gathering. Off the kitchen you'll find a cozy OFFICE-a perfect flex space for all your needs. Additionally, a half bathroom on this level provides convenience for guests. Upstairs, the spacious primary suite has a separate soaking tub, tile shower, double vanity sinks, and large closet. Two secondary bedrooms, a full bathroom and OVERSIZED BONUS ROOM completes the 2nd level. Step onto the covered deck & enjoy the completely fenced backyard oasis with a picturesque view. Watch the sunrise with your favorite morning beverage on the front porch and relax and unwind on the back deck to watch the sunset.
Essential Information
-
- MLS® #:
- 2996697
-
- Price:
- $415,000
-
- Bedrooms:
- 3
-
- Bathrooms:
- 2.50
-
- Full Baths:
- 2
-
- Half Baths:
- 1
-
- Square Footage:
- 1,963
-
- Acres:
- 0.18
-
- Year Built:
- 2022
-
- Type:
- Residential
-
- Sub-Type:
- Single Family Residence
-
- Style:
- Traditional
-
- Status:
- Active
Community Information
-
- Address:
- 397 Frontier Dr
-
- Subdivision:
- Sterlin Acre Farms
-
- City:
- Clarksville
-
- County:
- Montgomery County, TN
-
- State:
- TN
-
- Zip Code:
- 37043
Amenities
-
- Utilities:
- Natural Gas Available, Water Available
-
- Parking Spaces:
- 6
-
- # of Garages:
- 2
-
- Garages:
- Garage Faces Front, Driveway
Interior
-
- Appliances:
- Gas Range, Dishwasher, Disposal, Microwave, Refrigerator
-
- Heating:
- Central, Natural Gas
-
- Cooling:
- Ceiling Fan(s), Central Air
-
- Fireplace:
- Yes
-
- # of Fireplaces:
- 1
-
- # of Stories:
- 2
Exterior
-
- Lot Description:
- Sloped
-
- Roof:
- Shingle
-
- Construction:
- Hardboard Siding, Stone, Vinyl Siding
School Information
-
- Elementary:
- Kirkwood Elementary
-
- Middle:
- Kirkwood Middle
-
- High:
- Kirkwood High
Additional Information
-
- Date Listed:
- September 20th, 2025
-
- Days on Market:
- 13
Listing Details
- Listing Office:
- Sweet Home Realty And Property Management
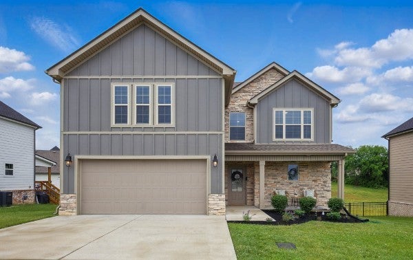
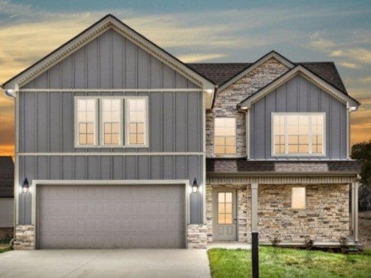
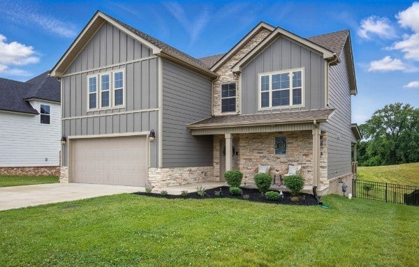
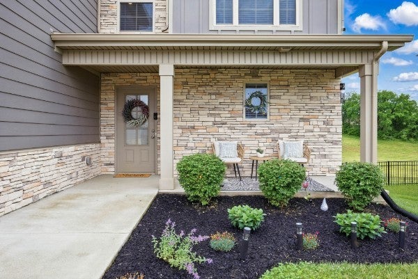
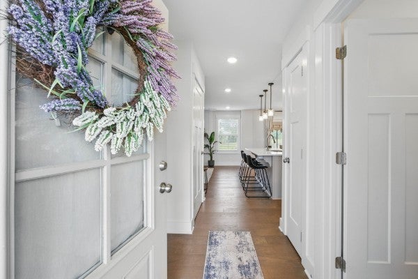
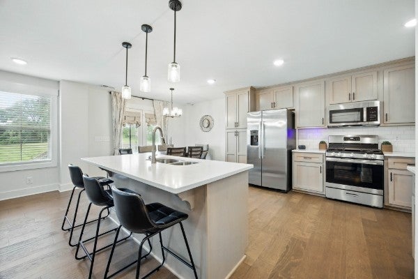
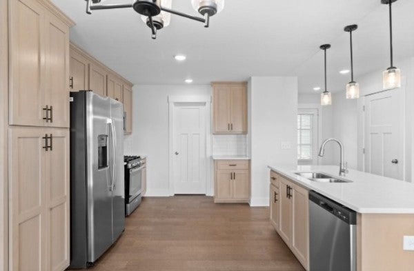
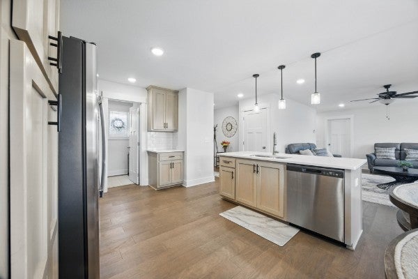
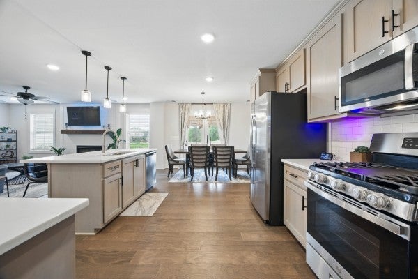
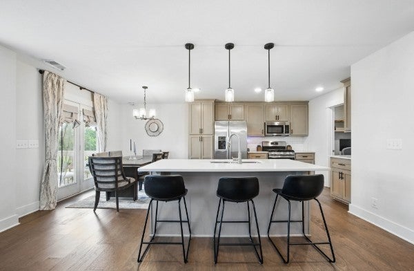
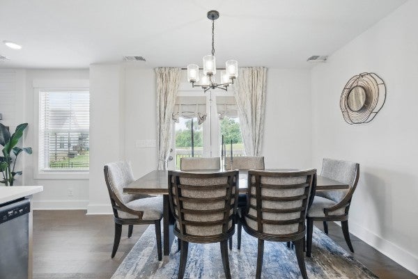
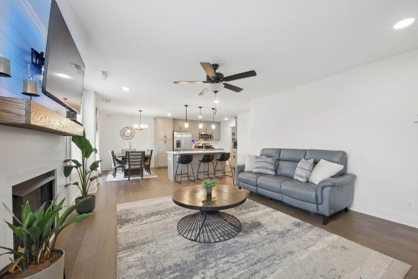
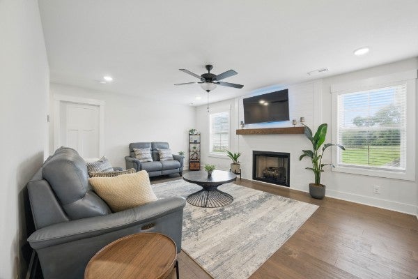
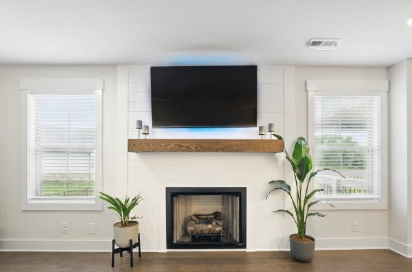
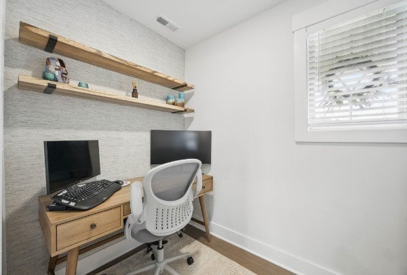
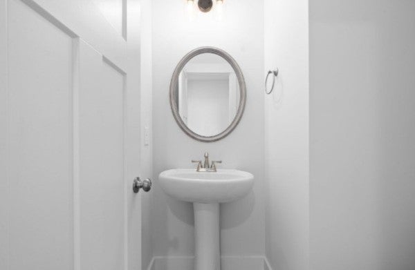
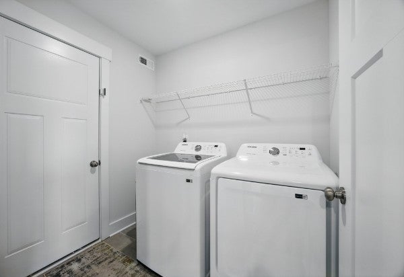
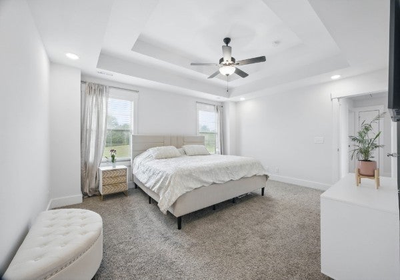
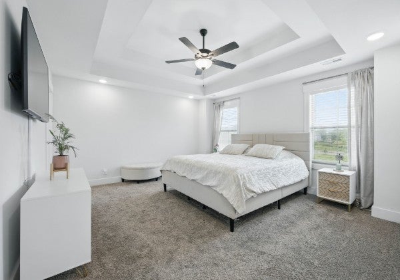
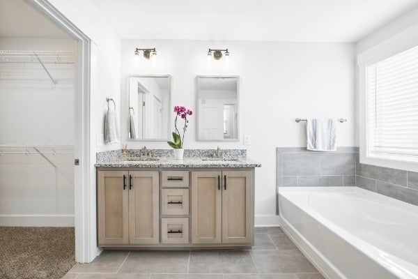
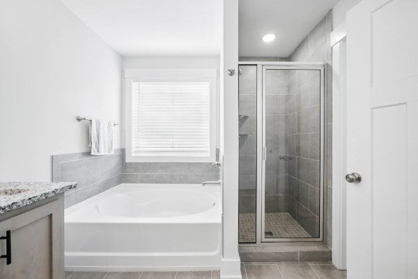
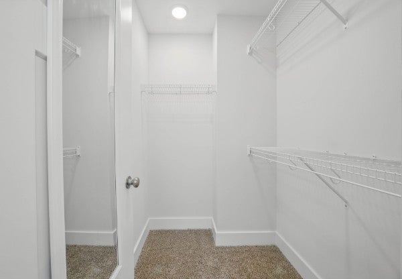
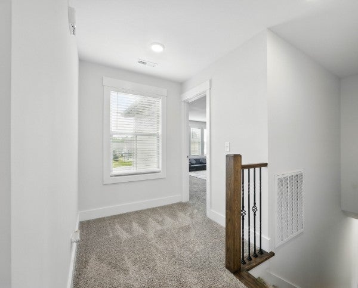
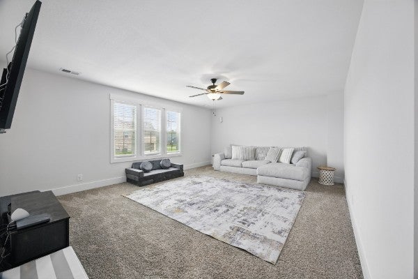
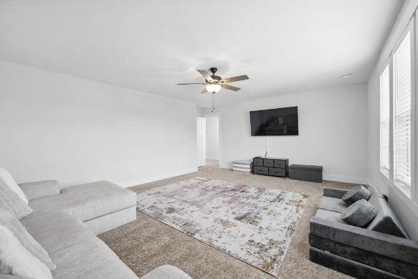
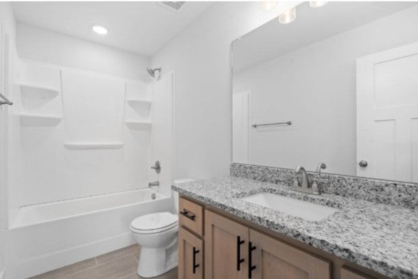
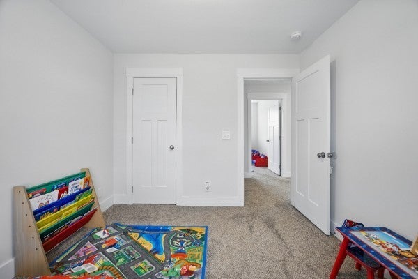
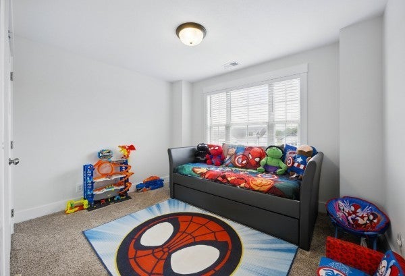
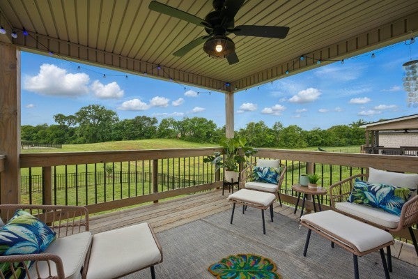
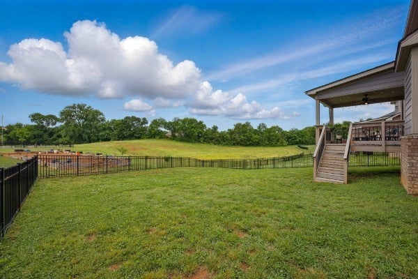
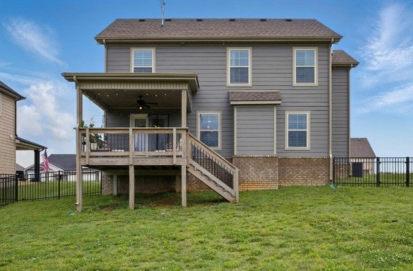
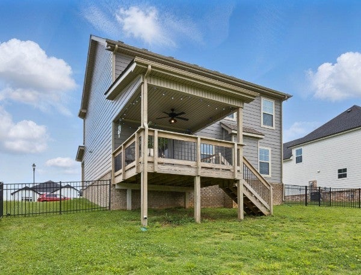
 Copyright 2025 RealTracs Solutions.
Copyright 2025 RealTracs Solutions.