$464,000 - 149 Oasis Dr, La Vergne
- 4
- Bedrooms
- 3½
- Baths
- 2,470
- SQ. Feet
- 0.09
- Acres
Extraordinary home at a terrific price! Seller is offering $5000 towards a rate buy-down or closing cost. Don't miss your chance to own this beautiful well built home that offers many upgrades. Crown molding, built in drop zone, tiled backsplash, tiled showers, and gorgeous lighting just to name a few. This 4 bedroom 3.5 bathroom home includes a main level bedroom with en suite bathroom. The open concept kitchen, dining, and great room is full of on-trend style. Sleek kitchen includes stainless steal appliances and a large island. The nook upstairs is perfect for an office, reading, play or game area. The Garage has extra tall ceilings that would support a large storage area. This sought after community is within minutes of shopping and restaurants. Nashville airport - 14 miles, Nolensville - 5 miles, Smyrna - 8 miles. Cain Ridge Park is 2 miles. When using Apple Maps type in 149 Oasis, Nolensville for directions. 1% Rate buy-down is being offered by a preferred lender.
Essential Information
-
- MLS® #:
- 2996596
-
- Price:
- $464,000
-
- Bedrooms:
- 4
-
- Bathrooms:
- 3.50
-
- Full Baths:
- 3
-
- Half Baths:
- 1
-
- Square Footage:
- 2,470
-
- Acres:
- 0.09
-
- Year Built:
- 2022
-
- Type:
- Residential
-
- Sub-Type:
- Single Family Residence
-
- Status:
- Under Contract - Showing
Community Information
-
- Address:
- 149 Oasis Dr
-
- Subdivision:
- Hamlet at Carothers Crossing
-
- City:
- La Vergne
-
- County:
- Rutherford County, TN
-
- State:
- TN
-
- Zip Code:
- 37086
Amenities
-
- Utilities:
- Water Available
-
- Parking Spaces:
- 2
-
- # of Garages:
- 2
-
- Garages:
- Garage Faces Rear
Interior
-
- Interior Features:
- In-Law Floorplan, Open Floorplan, Pantry, Kitchen Island
-
- Appliances:
- Electric Oven, Electric Range, Dishwasher, Microwave, Refrigerator
-
- Heating:
- Central
-
- Cooling:
- Central Air
-
- # of Stories:
- 2
Exterior
-
- Roof:
- Shingle
-
- Construction:
- Fiber Cement, Brick
School Information
-
- Elementary:
- Rock Springs Elementary
-
- Middle:
- Rock Springs Middle School
-
- High:
- Stewarts Creek High School
Additional Information
-
- Date Listed:
- September 18th, 2025
-
- Days on Market:
- 11
Listing Details
- Listing Office:
- Benchmark Realty, Llc
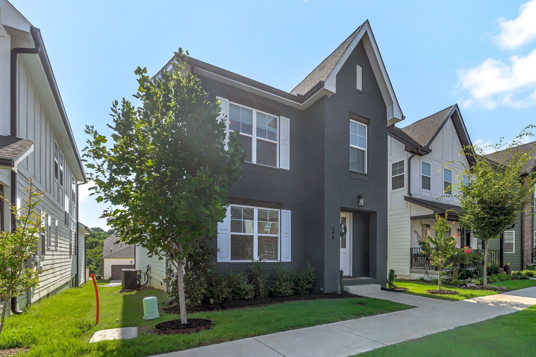
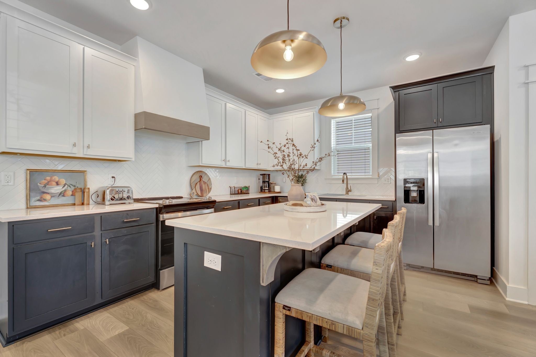
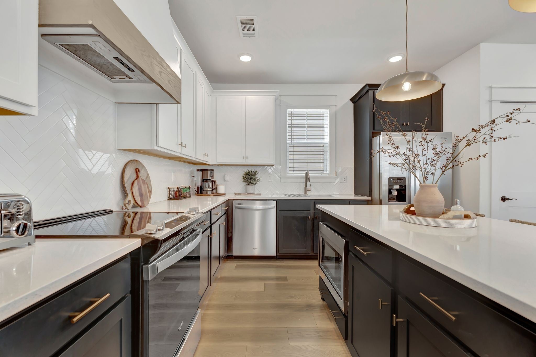
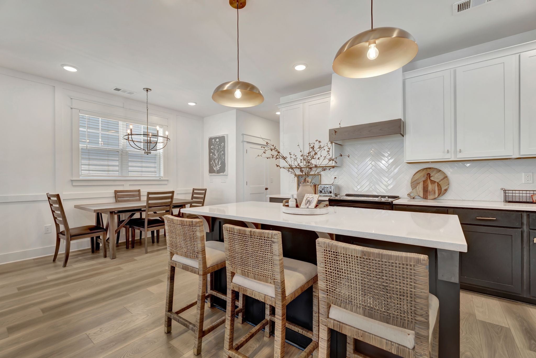
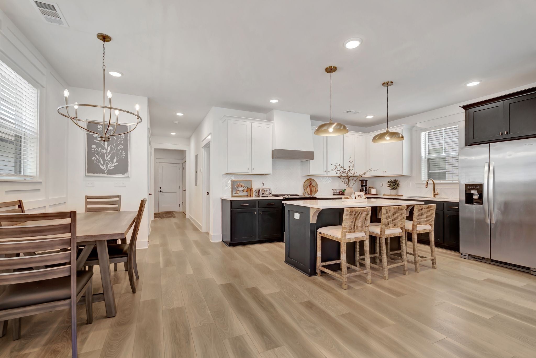
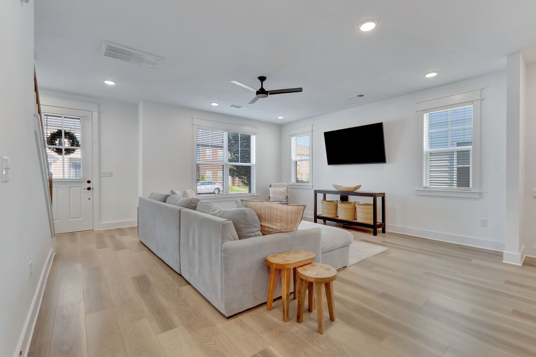
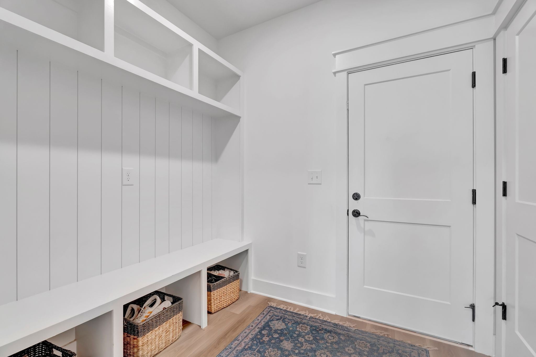
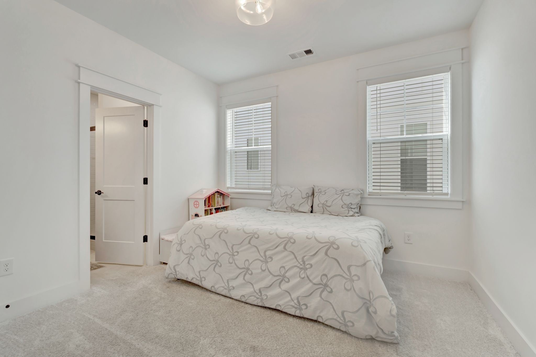
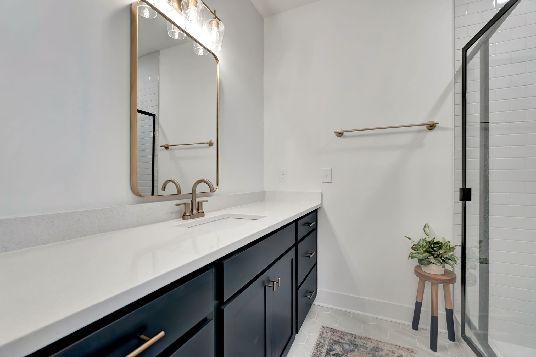
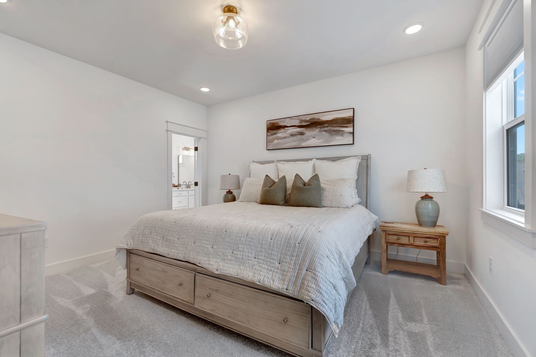
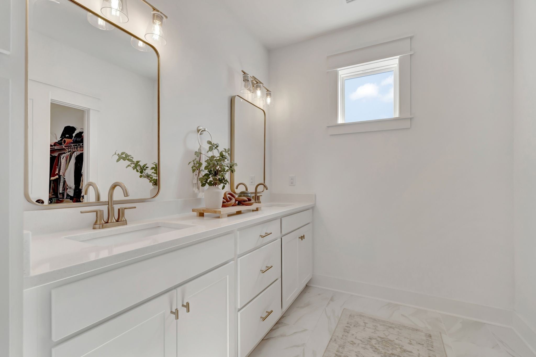
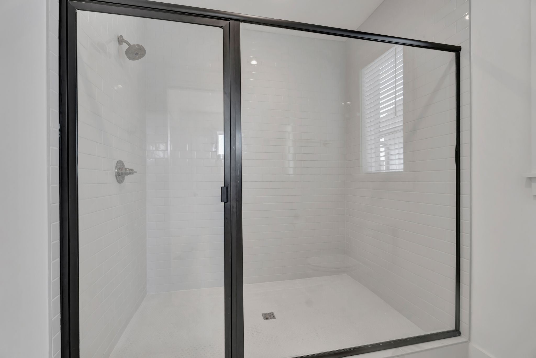
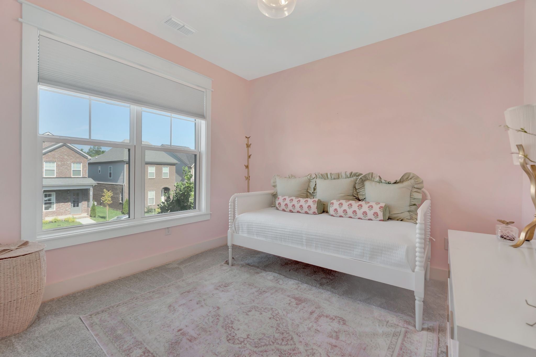
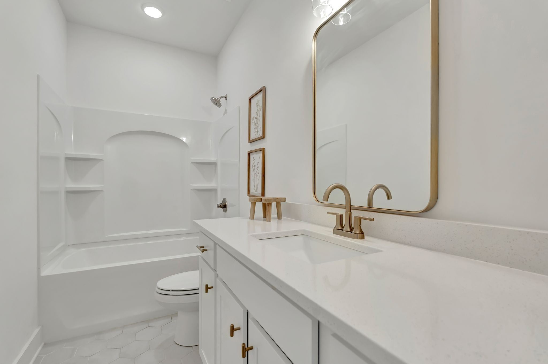
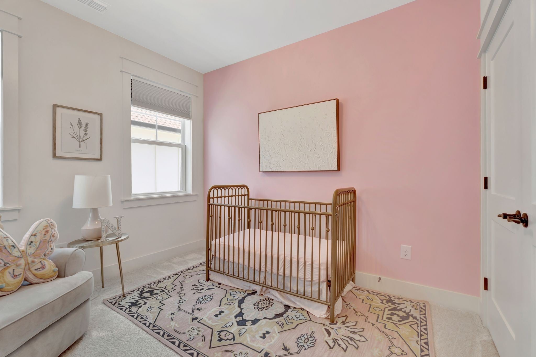
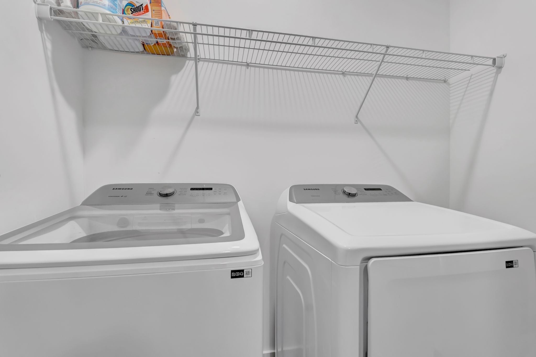
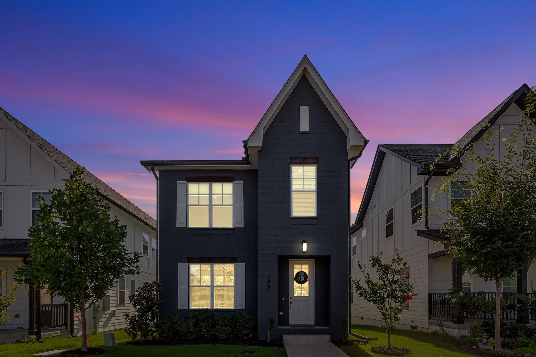
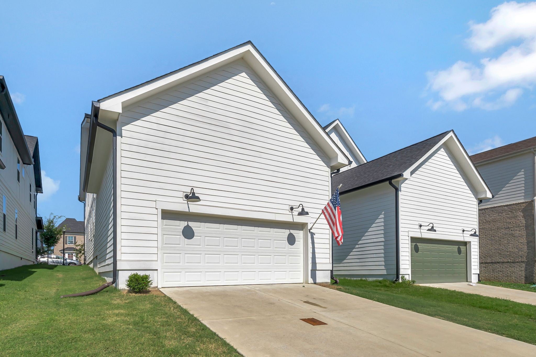
 Copyright 2025 RealTracs Solutions.
Copyright 2025 RealTracs Solutions.