$395,000 - 643 Taylor Bend Rd, Columbia
- 3
- Bedrooms
- 2½
- Baths
- 2,352
- SQ. Feet
- 0.09
- Acres
This like-new home features Taylor Landing’s most popular floor plan, plus several owner upgrades you won’t find elsewhere. Fantastic open layout on the main level, plus three spacious bedrooms and large bonus room upstairs. Spacious kitchen features a large island with breakfast bar seating, plenty of cabinets and countertops, stainless appliances, and a real pantry. Master suite has a huge walk-in closet + large bath with double vanity, linen closet & separate water closet. Two additional upstairs bedrooms with walk-in closets + bonus living room with built-in bookshelves. Upgraded laundry room with cabinets and workspace; upgraded mudroom with built-ins; impressive closets and storage space throughout. Large two-car attached garage is conveniently accessed from a rear alley. This particular home backs up to greenspace, so nothing will ever be built behind you—it’s like having a big back yard you don’t have to mow. Stroll down wide sidewalks past lush mature landscaping to the community playground, fire pit, dog park, sports field—even direct access to the Duck River! Minutes to Columbia’s historic square, and conveniently located on the north side for easy access to I-65, Spring Hill, Franklin, and Nashville. If you’re tired of all the new neighborhoods dominated by unattractive front-entry garages, come see how Taylor Landing preserves the beauty of a neighborhood community.
Essential Information
-
- MLS® #:
- 2996577
-
- Price:
- $395,000
-
- Bedrooms:
- 3
-
- Bathrooms:
- 2.50
-
- Full Baths:
- 2
-
- Half Baths:
- 1
-
- Square Footage:
- 2,352
-
- Acres:
- 0.09
-
- Year Built:
- 2020
-
- Type:
- Residential
-
- Sub-Type:
- Single Family Residence
-
- Style:
- Traditional
-
- Status:
- Active
Community Information
-
- Address:
- 643 Taylor Bend Rd
-
- Subdivision:
- Taylor Landing Phase 1B
-
- City:
- Columbia
-
- County:
- Maury County, TN
-
- State:
- TN
-
- Zip Code:
- 38401
Amenities
-
- Amenities:
- Dog Park, Park, Playground, Sidewalks, Underground Utilities, Trail(s)
-
- Utilities:
- Electricity Available, Water Available, Cable Connected
-
- Parking Spaces:
- 4
-
- # of Garages:
- 2
-
- Garages:
- Garage Faces Rear, Alley Access, Driveway
Interior
-
- Interior Features:
- Air Filter, Bookcases, Built-in Features, Extra Closets, Open Floorplan, Pantry, Smart Camera(s)/Recording, Smart Thermostat, Walk-In Closet(s), High Speed Internet
-
- Appliances:
- Electric Oven, Oven, Electric Range, Dishwasher, Disposal, Dryer, ENERGY STAR Qualified Appliances, Microwave, Refrigerator, Stainless Steel Appliance(s), Washer
-
- Heating:
- Central, ENERGY STAR Qualified Equipment, Electric
-
- Cooling:
- Central Air, Electric
-
- # of Stories:
- 2
Exterior
-
- Lot Description:
- Level
-
- Roof:
- Shingle
-
- Construction:
- Hardboard Siding, Vinyl Siding
School Information
-
- Elementary:
- R Howell Elementary
-
- Middle:
- E. A. Cox Middle School
-
- High:
- Columbia Central High School
Additional Information
-
- Date Listed:
- September 18th, 2025
-
- Days on Market:
- 20
Listing Details
- Listing Office:
- Redfin
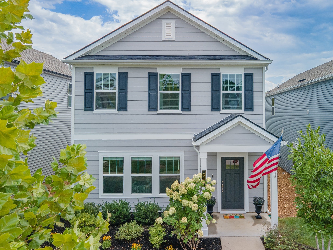
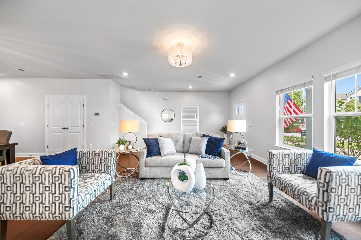
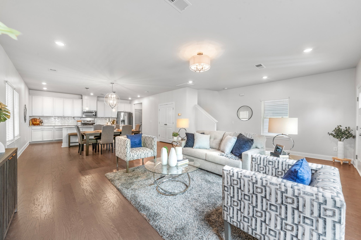
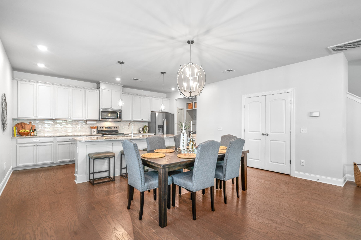
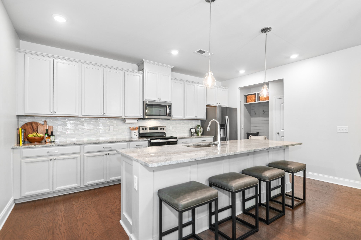
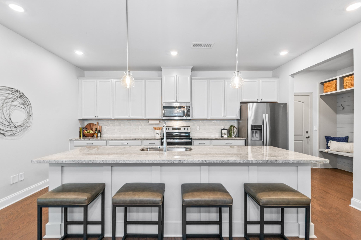
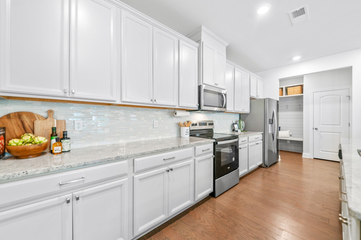
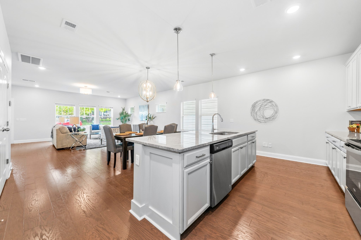
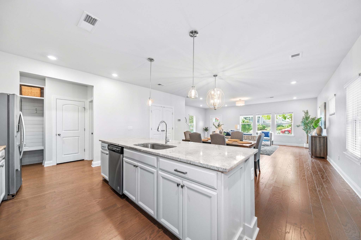
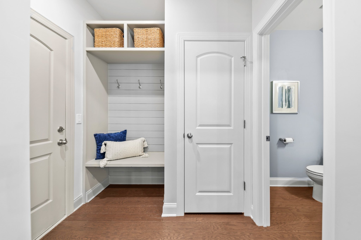
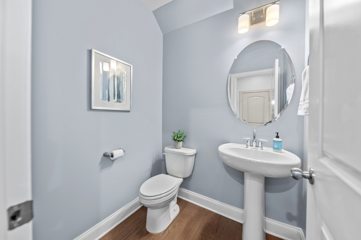
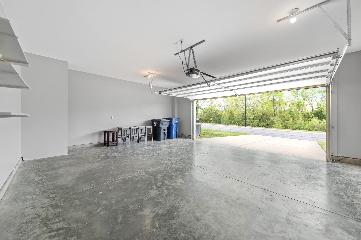
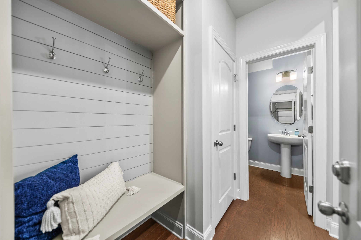
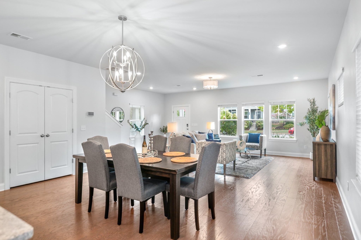
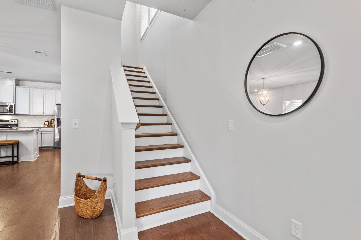
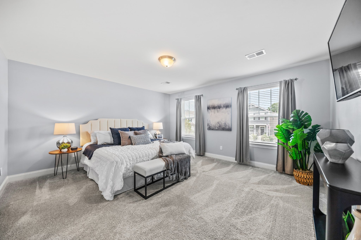
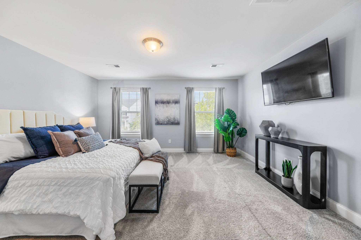
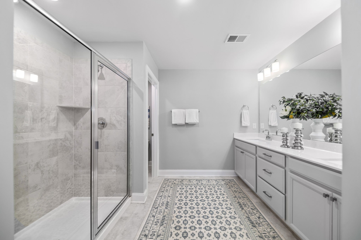
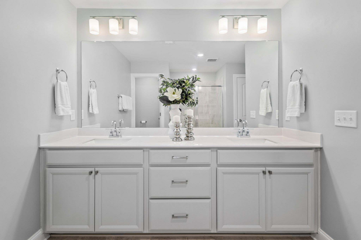
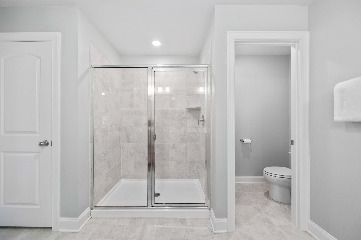
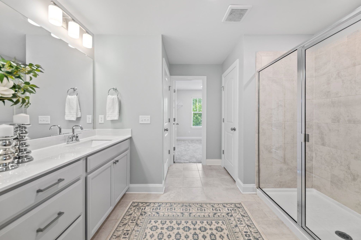
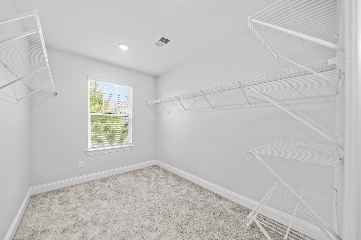
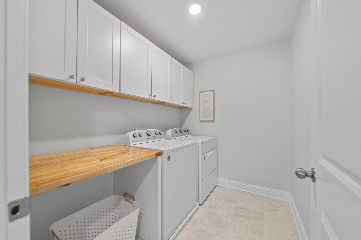
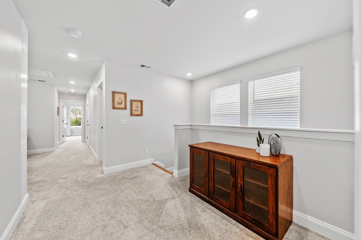
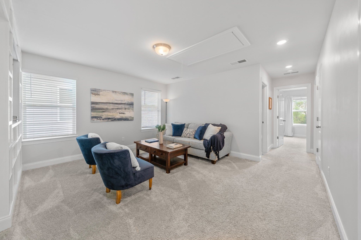
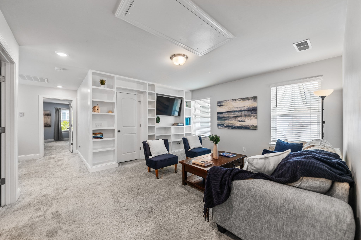
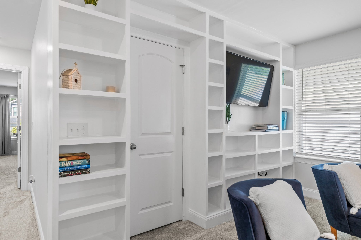
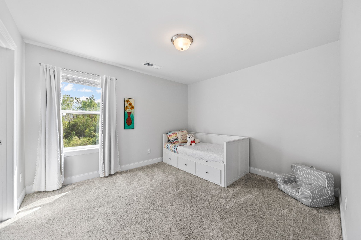
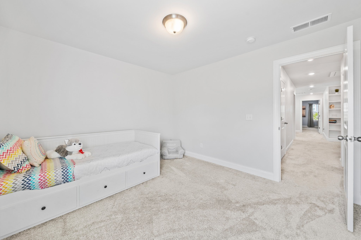
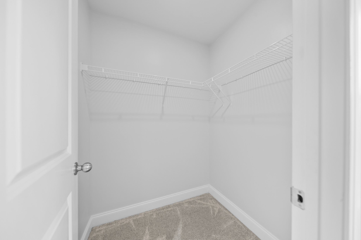
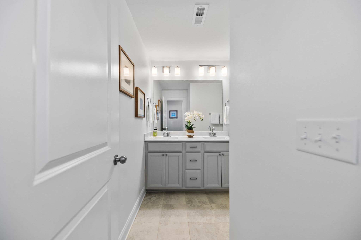
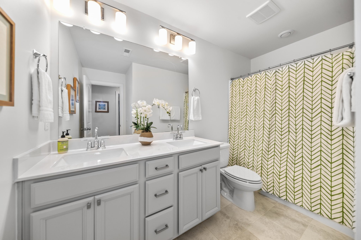
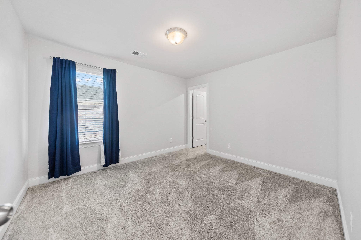
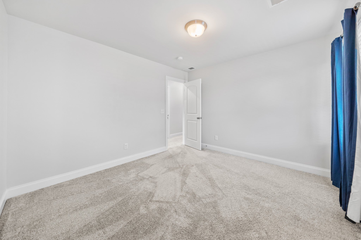
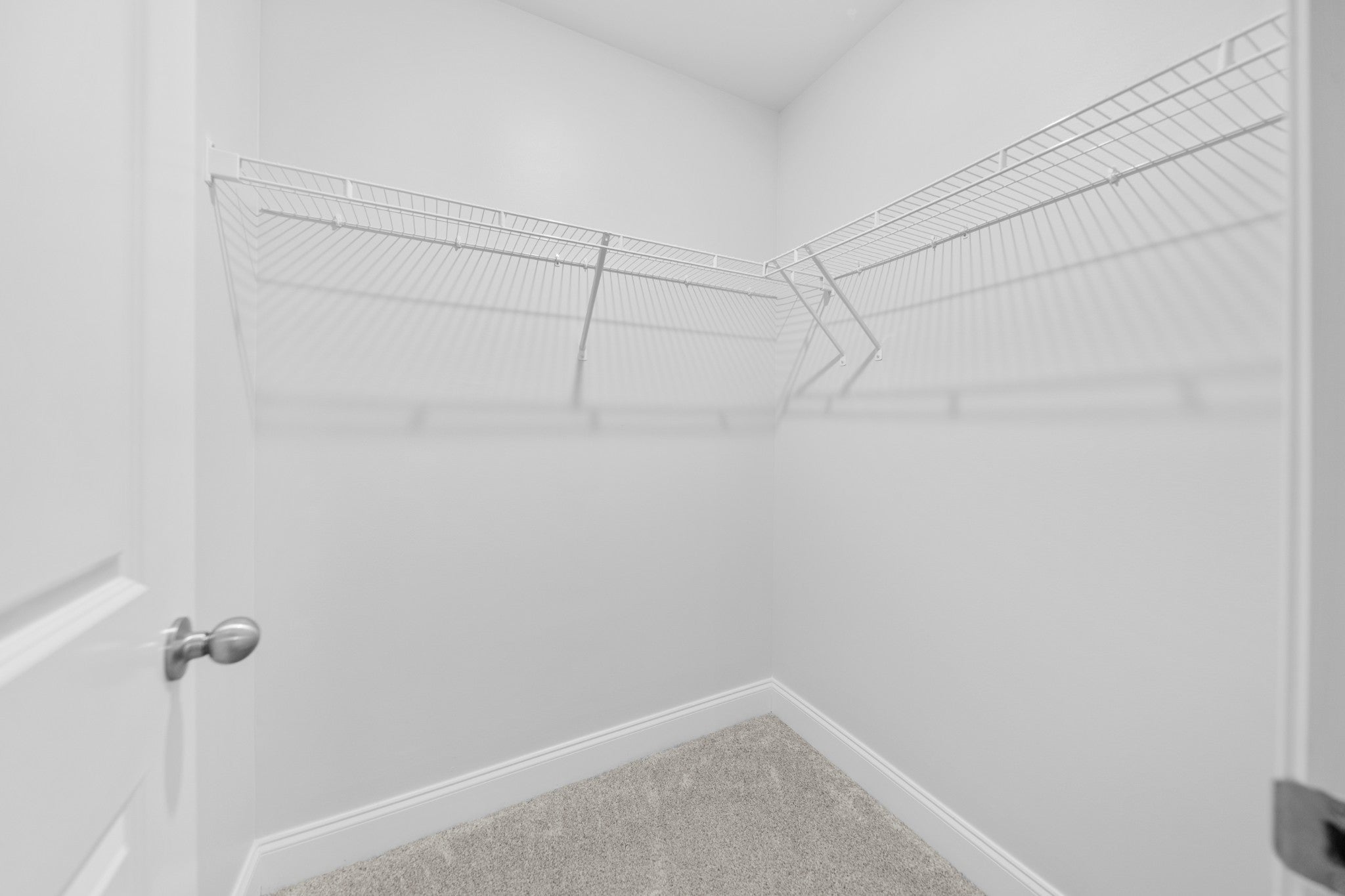
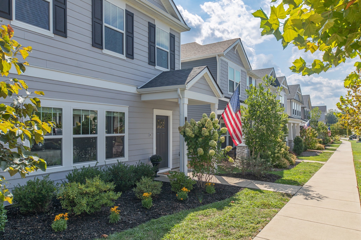
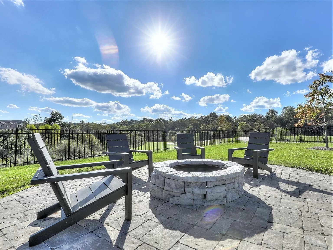
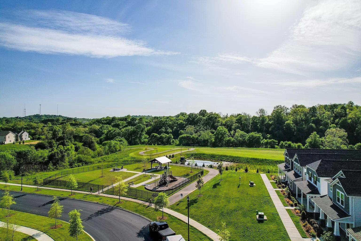
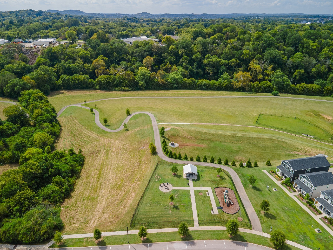
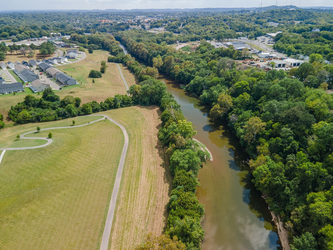
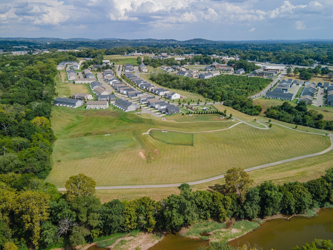
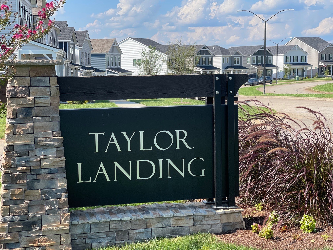
 Copyright 2025 RealTracs Solutions.
Copyright 2025 RealTracs Solutions.