$419,900 - 1332 Mercury Dr, Nashville
- 4
- Bedrooms
- 2
- Baths
- 1,405
- SQ. Feet
- 0.25
- Acres
Better than New!!! Charming and renovated 4 bedrooms home located in convenient HOT area. Only min. to Downtown, Gulch, new MLS stadium, Universities, Green Hills, restaurants, and shopping area! NO HOA! Open floor concept! Refinished hardwood floors! Luxury vinyl Plank! New kitchen cabinets, quarts countertops, backsplash, and stainless steel appliances! New doors, lights, bathroom vanities, and faucets! 2 New water heaters! 2 New HVACs! New roof, new windows! New electric and plumbing! New gutters! New landscaping! New deck! New huge concrete driveway! Partially new privacy fenced-in backyard with mature trees! Main house has 2 bedrooms 1 1/2 baths, dining area, kitchen, living room. The back detached structure has 2 rooms, 1/2 half bath, mud area, kitchenette, dining area, living room. All new and very stylish! You can use it as a studio, office, gym, hobby room, entertainment etc. Lots of opportunities here! You have to see this one!!! Owner/Agent.
Essential Information
-
- MLS® #:
- 2996560
-
- Price:
- $419,900
-
- Bedrooms:
- 4
-
- Bathrooms:
- 2.00
-
- Full Baths:
- 1
-
- Half Baths:
- 2
-
- Square Footage:
- 1,405
-
- Acres:
- 0.25
-
- Year Built:
- 1948
-
- Type:
- Residential
-
- Sub-Type:
- Single Family Residence
-
- Status:
- Active
Community Information
-
- Address:
- 1332 Mercury Dr
-
- Subdivision:
- Stardust Acres
-
- City:
- Nashville
-
- County:
- Davidson County, TN
-
- State:
- TN
-
- Zip Code:
- 37217
Amenities
-
- Utilities:
- Electricity Available, Natural Gas Available, Water Available
Interior
-
- Interior Features:
- Air Filter
-
- Appliances:
- Electric Oven, Dishwasher, Disposal, Microwave, Stainless Steel Appliance(s)
-
- Heating:
- Natural Gas
-
- Cooling:
- Electric
-
- # of Stories:
- 1
Exterior
-
- Construction:
- Fiber Cement, Hardboard Siding, Brick, Vinyl Siding
School Information
-
- Elementary:
- Glenview Elementary
-
- Middle:
- Cameron College Preparatory
-
- High:
- Glencliff High School
Additional Information
-
- Date Listed:
- September 18th, 2025
-
- Days on Market:
- 15
Listing Details
- Listing Office:
- Keller Williams Realty
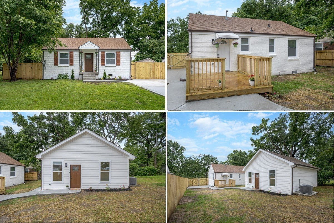
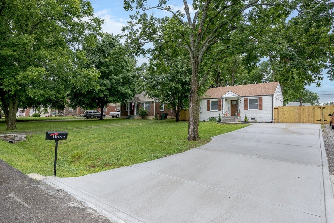

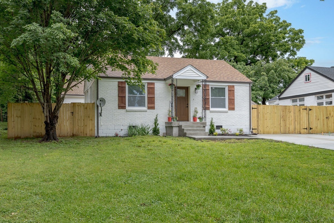
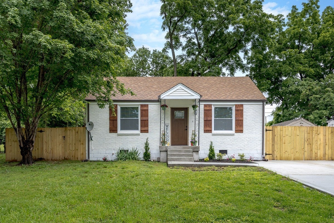
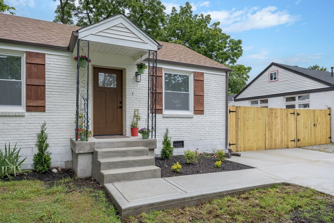
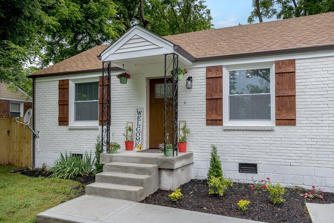
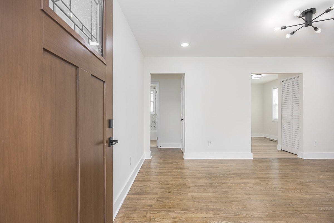
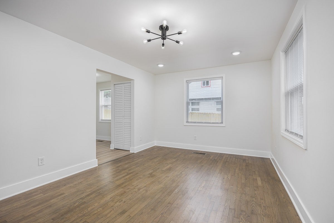
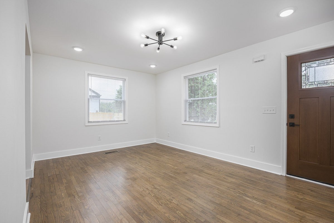
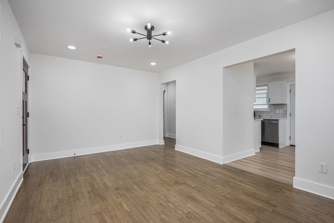
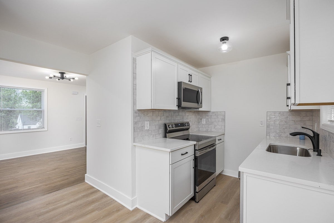
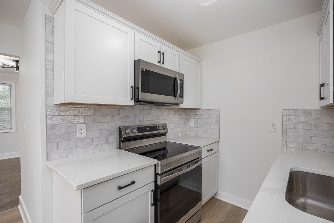
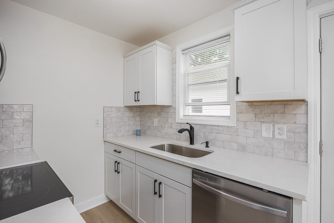
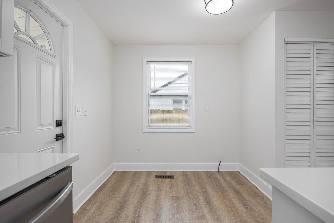
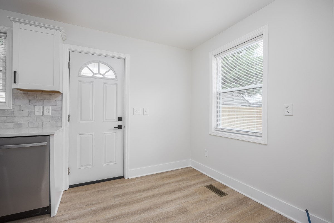
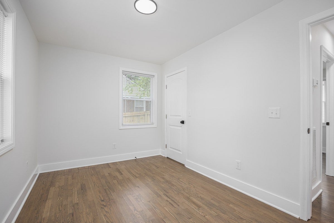
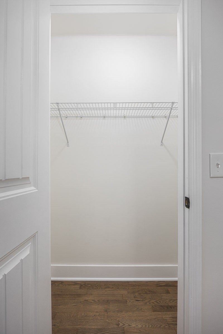
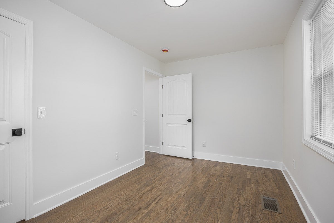
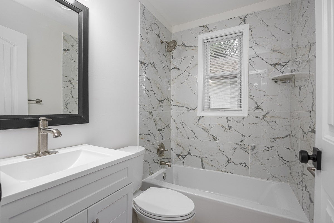
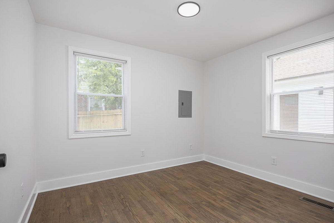
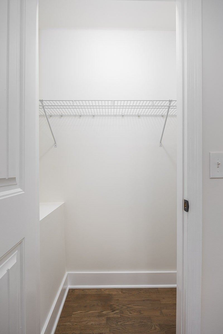
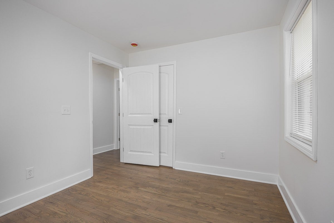
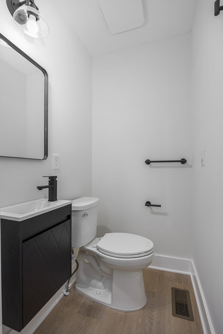
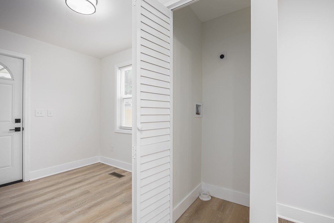
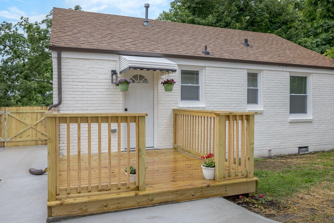
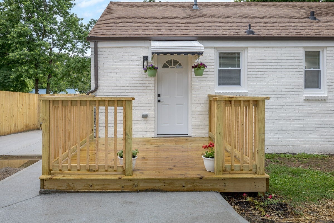
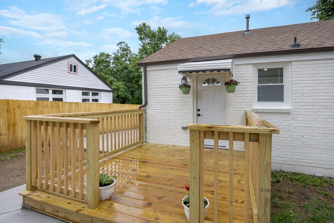
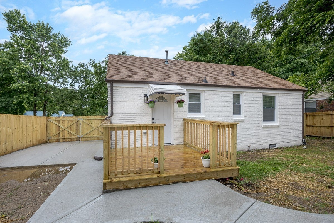
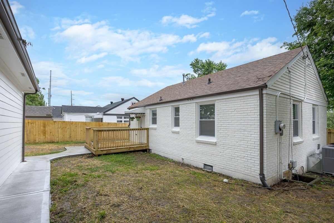
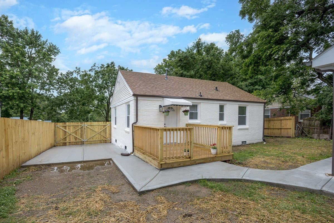
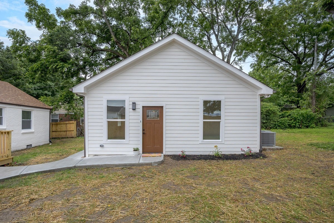
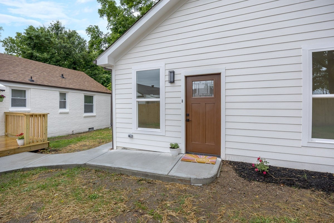
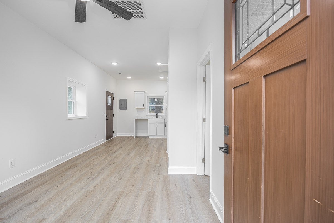
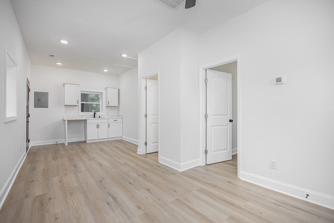
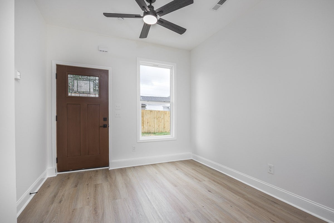
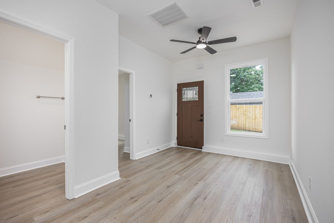
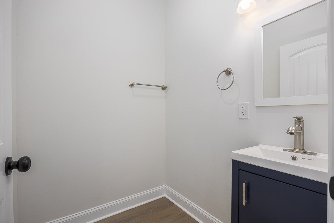
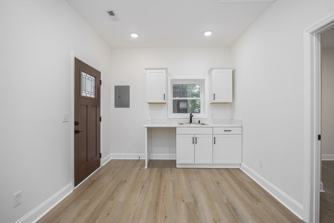
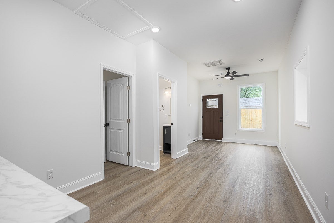
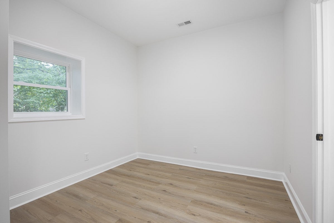
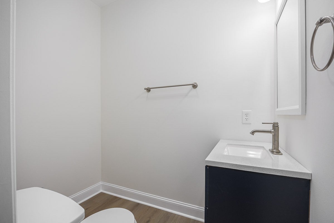
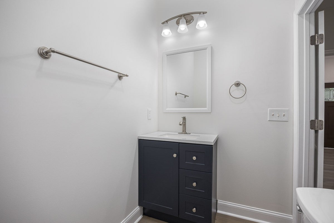
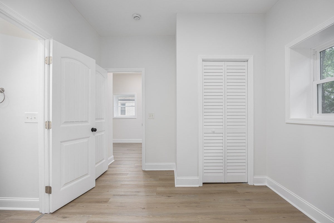
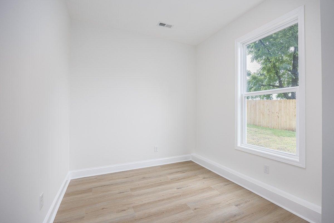
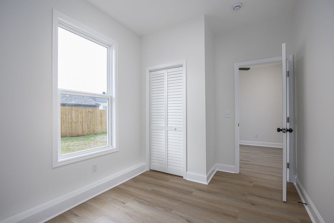
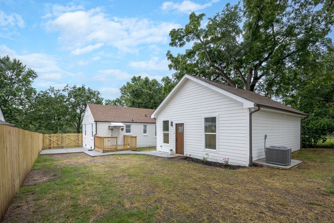
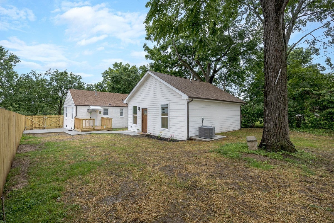
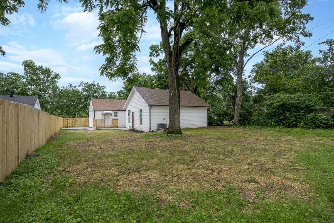
 Copyright 2025 RealTracs Solutions.
Copyright 2025 RealTracs Solutions.