$535,000 - 203 Stonecrest Cir, Nashville
- 4
- Bedrooms
- 3½
- Baths
- 2,092
- SQ. Feet
- 0.02
- Acres
Priced to sell! Motivated Seller! Best location in the community with peaceful, protected green space right in your backyard. This beautifully maintained 3BR, 3.5BA townhome has just been refreshed with brand-new carpet and fresh interior paint throughout, making it completely move-in ready! The layout is both spacious and versatile. Upon entry, you’re welcomed by a bright foyer and a flexible main-level room with a full bath—perfect as a 4th bedroom, home office, guest suite, or gym. Just off this space is a covered, fenced-in patio ideal for morning coffee or afternoon unwinding. Upstairs, the open-concept main floor features a large kitchen island, dedicated dining area, and a bright, airy living room that opens to a private screened-in deck—seamlessly blending indoor and outdoor living. This is also the only unit in the development with sleek black stainless steel appliances (refrigerator, washer & dryer included!) - offering both function and style. The upper level offers a private primary suite with a walk-in closet, plus two additional bedrooms and a full laundry room. Additional highlights include a one-car garage, concrete driveway, and an unbeatable location—just minutes from the interstate and downtown Nashville. This townhome truly offers the perfect combination of privacy, modern updates, and prime location. Don’t miss your opportunity to call it home.
Essential Information
-
- MLS® #:
- 2996461
-
- Price:
- $535,000
-
- Bedrooms:
- 4
-
- Bathrooms:
- 3.50
-
- Full Baths:
- 3
-
- Half Baths:
- 1
-
- Square Footage:
- 2,092
-
- Acres:
- 0.02
-
- Year Built:
- 2020
-
- Type:
- Residential
-
- Sub-Type:
- Townhouse
-
- Style:
- Contemporary
-
- Status:
- Under Contract - Showing
Community Information
-
- Address:
- 203 Stonecrest Cir
-
- Subdivision:
- The Highlands At Stoneridge
-
- City:
- Nashville
-
- County:
- Davidson County, TN
-
- State:
- TN
-
- Zip Code:
- 37209
Amenities
-
- Utilities:
- Electricity Available, Water Available
-
- Parking Spaces:
- 2
-
- # of Garages:
- 1
-
- Garages:
- Garage Door Opener, Garage Faces Front, Driveway
Interior
-
- Interior Features:
- Ceiling Fan(s), Entrance Foyer, Extra Closets, High Ceilings, Pantry, Smart Thermostat, Walk-In Closet(s)
-
- Appliances:
- Electric Oven, Electric Range, Dishwasher, Dryer, Microwave, Refrigerator, Stainless Steel Appliance(s), Washer
-
- Heating:
- Central, Electric
-
- Cooling:
- Central Air, Electric
-
- # of Stories:
- 3
Exterior
-
- Exterior Features:
- Smart Camera(s)/Recording, Smart Lock(s)
-
- Construction:
- Fiber Cement, Stone
School Information
-
- Elementary:
- Gower Elementary
-
- Middle:
- H. G. Hill Middle
-
- High:
- James Lawson High School
Additional Information
-
- Date Listed:
- September 17th, 2025
-
- Days on Market:
- 6
Listing Details
- Listing Office:
- Onward Real Estate
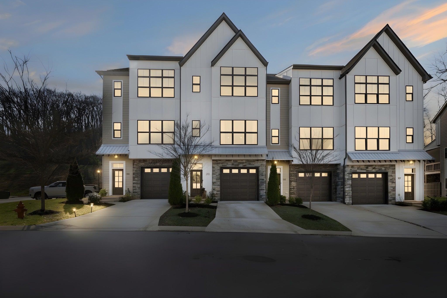
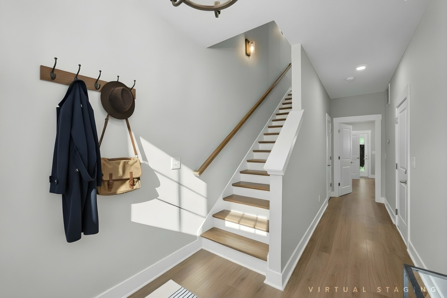
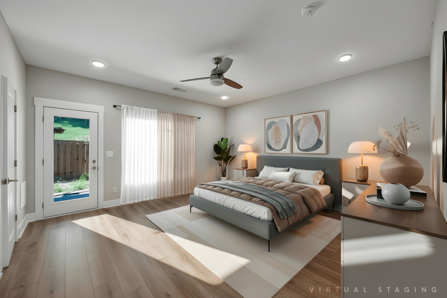
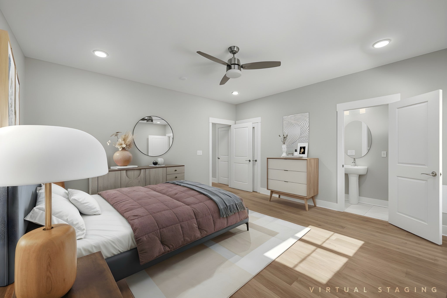
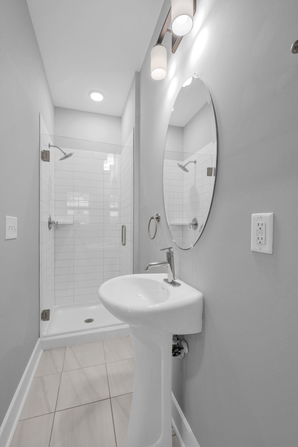
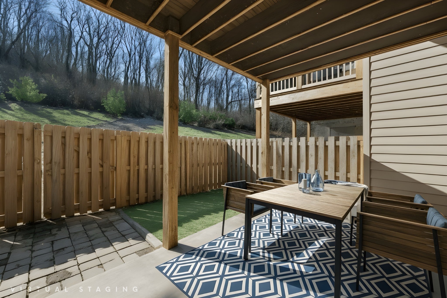
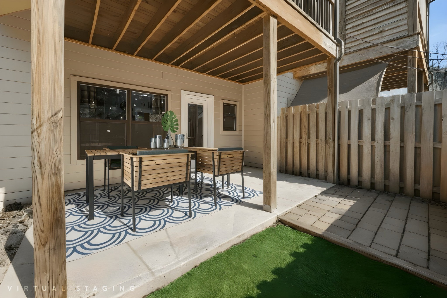
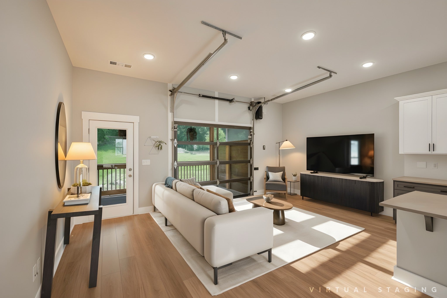
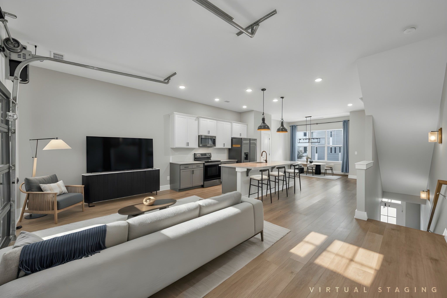
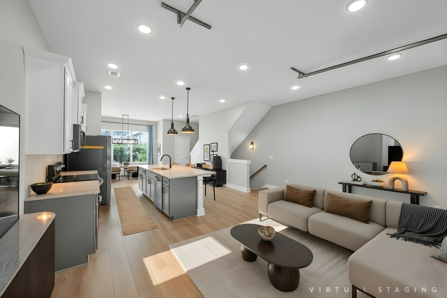
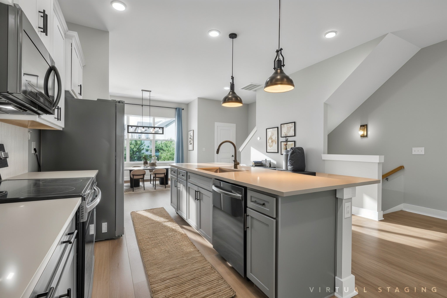
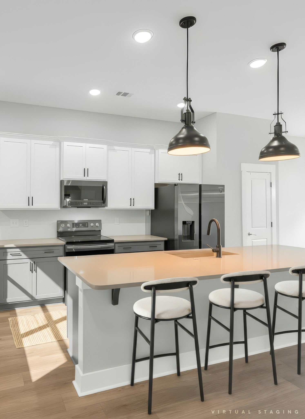
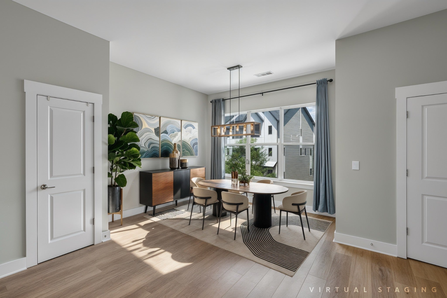
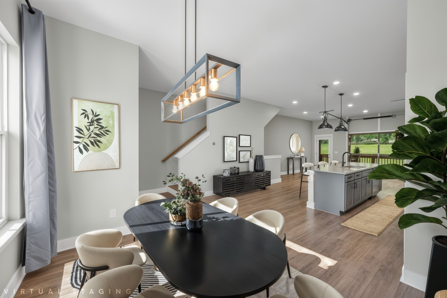
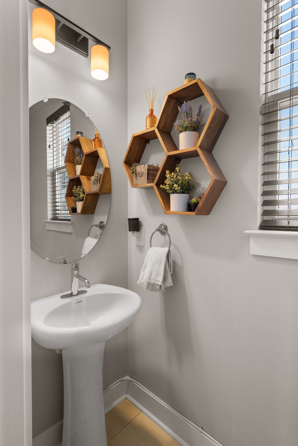
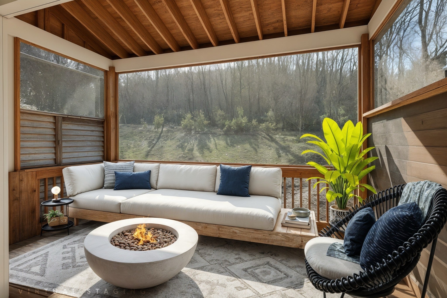
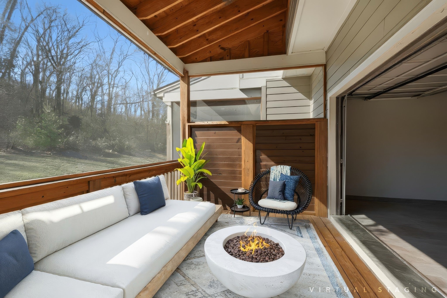
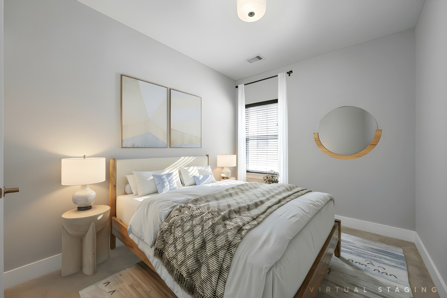
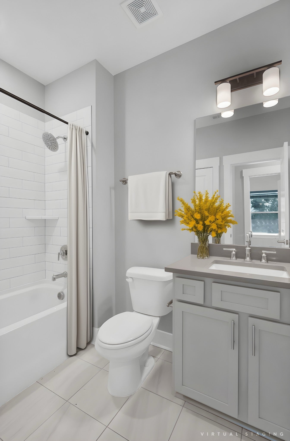
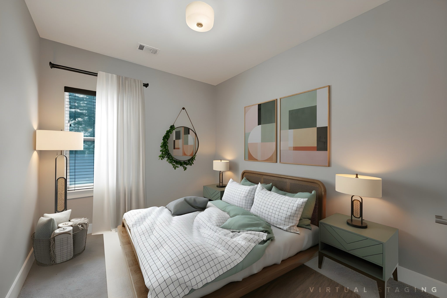
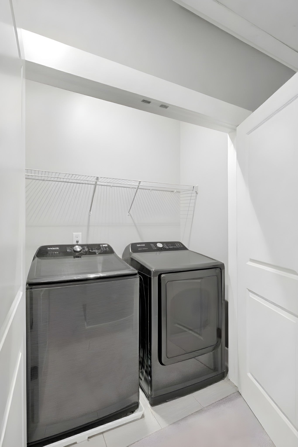
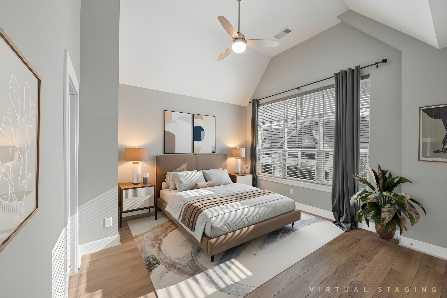
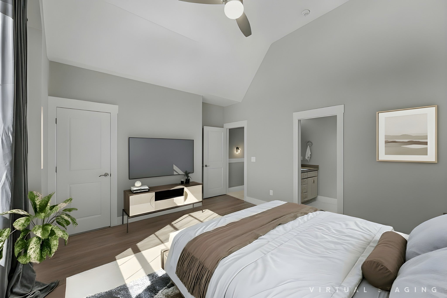
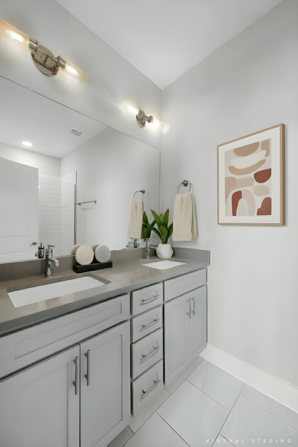
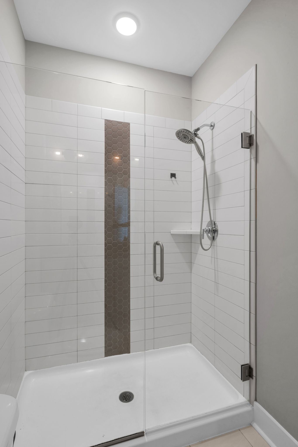
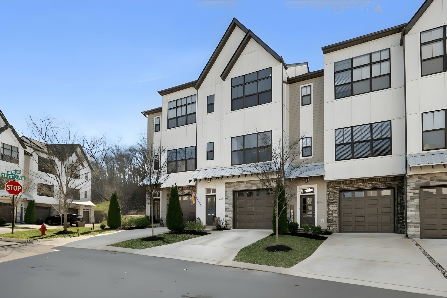
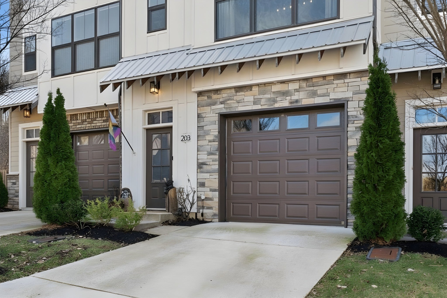
 Copyright 2025 RealTracs Solutions.
Copyright 2025 RealTracs Solutions.