$1,295 - 15 Millswood Dr A112, Clarksville
- 2
- Bedrooms
- 2
- Baths
- 1,124
- SQ. Feet
- 2024
- Year Built
**Move-In Special: First month free with fulfilled 12 month lease agreement.** Proudly voted Clarksville's Best Apartment Community of 2025! This *1st Floor* beautifully designed 2 bedroom, 2 bathroom apartment offers 1,124 sq. ft. of modern luxury, built brand new in 2024. Step inside to find LVP wood flooring throughout (with carpet in the bedrooms), a spacious open layout, and a gourmet kitchen featuring stainless steel appliances, granite countertops, gray cabinetry, a pantry, and a large kitchen island that overlooks the living area—perfect for entertaining. Each apartment also includes a washer and dryer, patio, and stylish, high-end finishes throughout. Located just minutes from Fort Campbell and top shopping and dining spots, Millswood offers upscale amenities including: 24-Hour Fitness Center, Resort-Style Pool & Clubhouse, Pet Washing Station, Pet Waste Stations. We’re pet-friendly because your furry friends are family too! (Breed restrictions and fees apply.) Come experience the perfect blend of comfort, convenience, and community. Schedule your tour today and discover why Millswood is Clarksville’s top place to call home!
Essential Information
-
- MLS® #:
- 2996431
-
- Price:
- $1,295
-
- Bedrooms:
- 2
-
- Bathrooms:
- 2.00
-
- Full Baths:
- 2
-
- Square Footage:
- 1,124
-
- Acres:
- 0.00
-
- Year Built:
- 2024
-
- Type:
- Residential Lease
-
- Sub-Type:
- Apartment
-
- Status:
- Active
Community Information
-
- Address:
- 15 Millswood Dr A112
-
- Subdivision:
- Millswood
-
- City:
- Clarksville
-
- County:
- Montgomery County, TN
-
- State:
- TN
-
- Zip Code:
- 37042
Amenities
-
- Amenities:
- Clubhouse, Fitness Center, Pool, Underground Utilities
-
- Utilities:
- Electricity Available, Water Available
Interior
-
- Interior Features:
- Ceiling Fan(s), Open Floorplan, Pantry, Walk-In Closet(s)
-
- Appliances:
- Built-In Electric Oven, Dishwasher, Disposal, Dryer, Freezer, Ice Maker, Microwave, Refrigerator, Stainless Steel Appliance(s), Washer
-
- Heating:
- Central, Electric
-
- Cooling:
- Central Air, Electric
Exterior
-
- Exterior Features:
- Balcony
School Information
-
- Elementary:
- Ringgold Elementary
-
- Middle:
- Kenwood Middle School
-
- High:
- Kenwood High School
Additional Information
-
- Date Listed:
- September 22nd, 2025
-
- Days on Market:
- 11
Listing Details
- Listing Office:
- Keystone Realty And Management
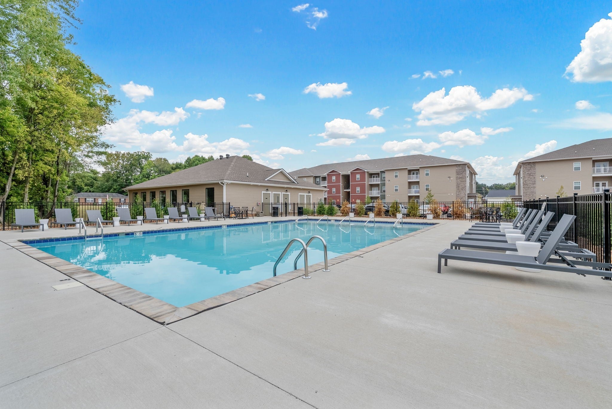
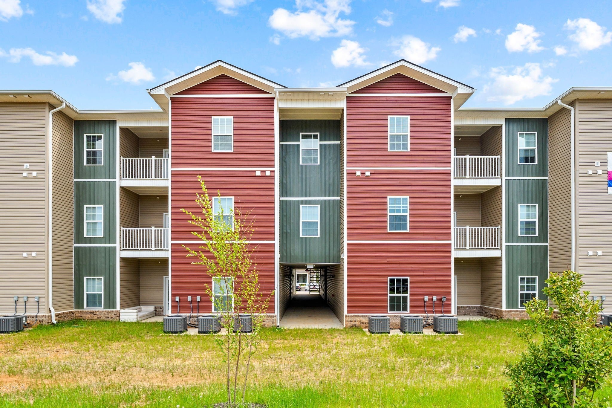
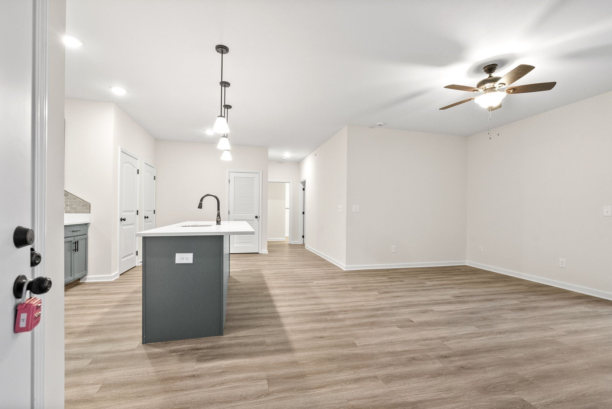
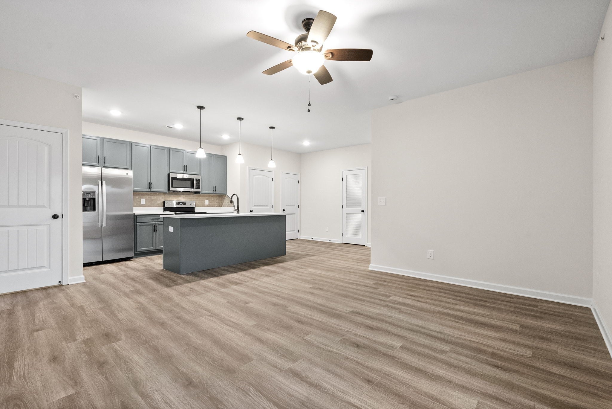
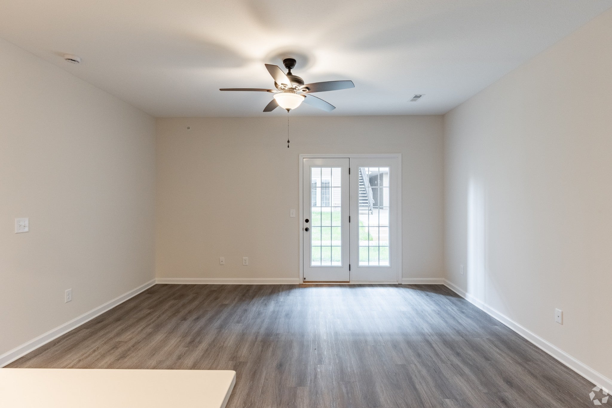
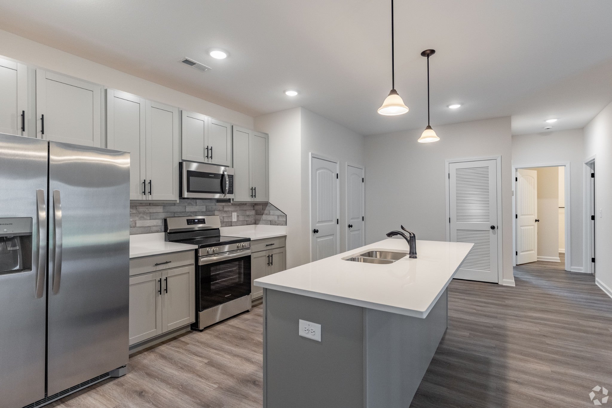
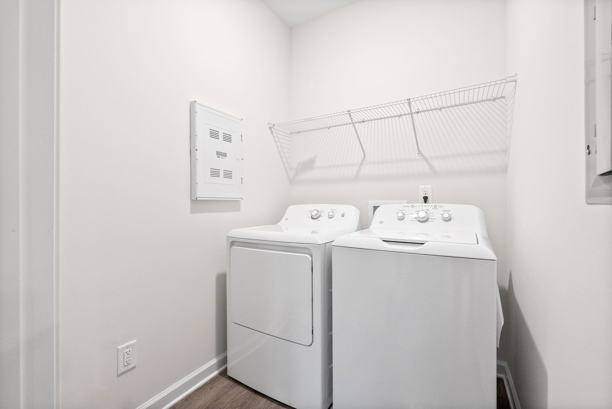
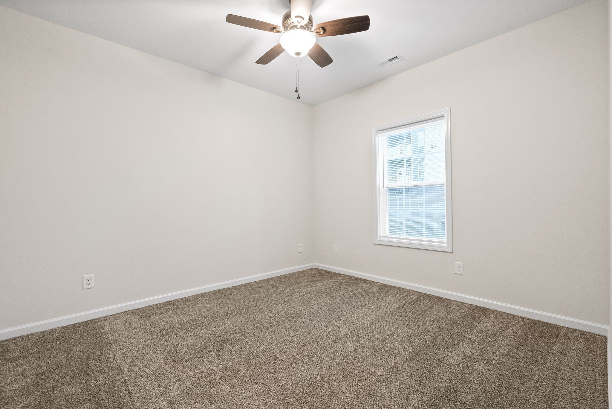
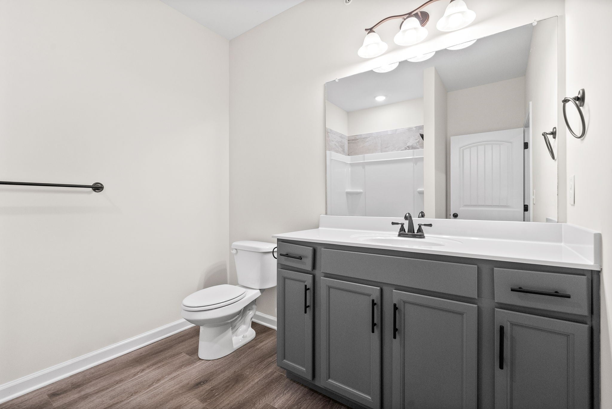
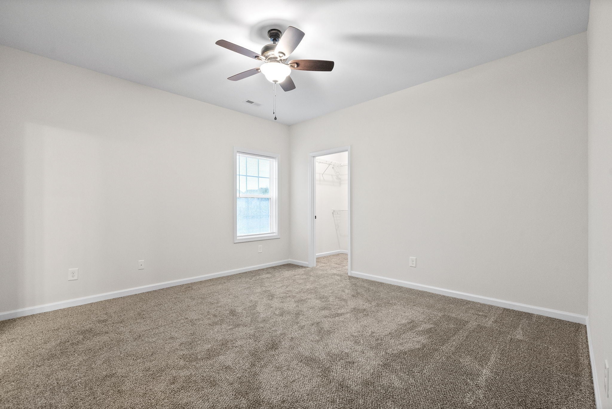
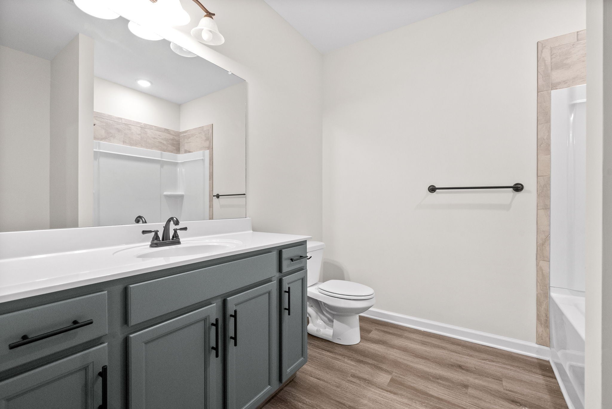
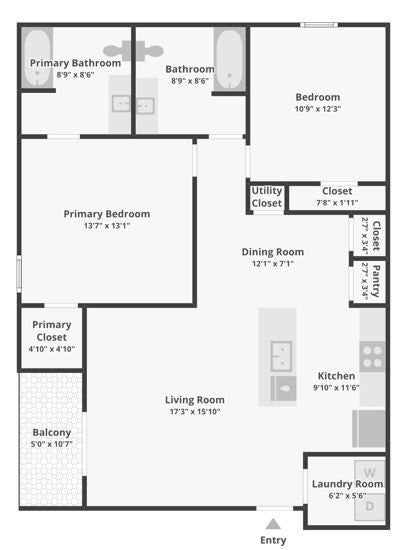
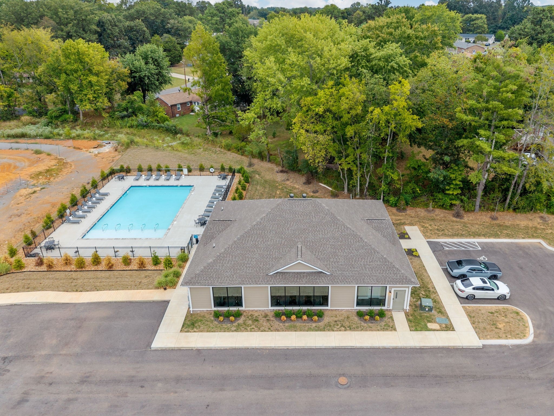
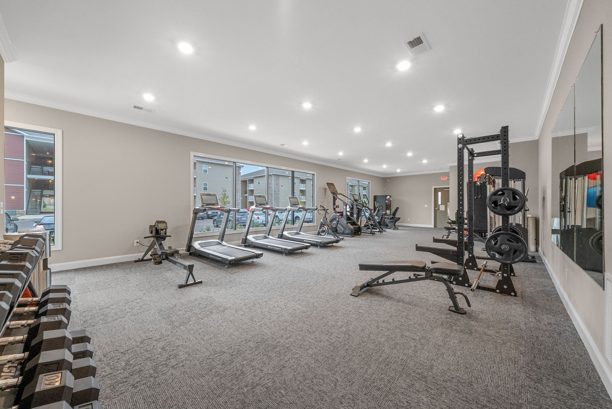
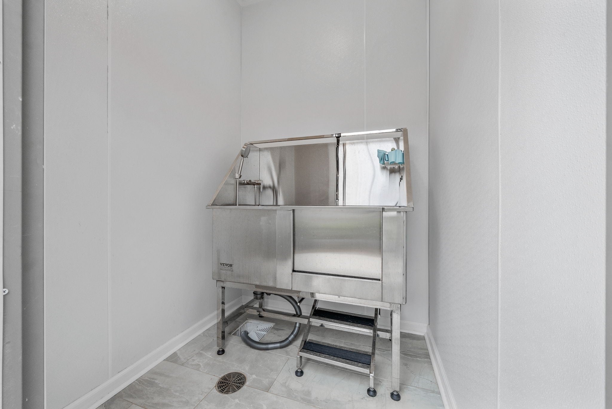
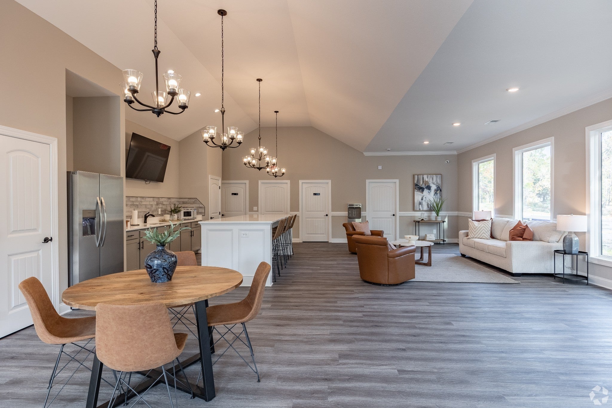
 Copyright 2025 RealTracs Solutions.
Copyright 2025 RealTracs Solutions.