$550,000 - 5145 Central Pike, Mount Juliet
- 4
- Bedrooms
- 2
- Baths
- 2,026
- SQ. Feet
- 1.5
- Acres
Enjoy country-style living close to town in this 4-bedroom, 2-bath Mt Juliet home on 1.5 acres. Kitchen was remodeled in 2014 and features quality cabinetry with soft-close doors & drawers and plenty of storage. Spacious primary bedroom has a walk-in closet. Bathroom features two showers—both a walk-in and a tub/shower combo. Added conveniences are a large laundry room w/sink & cabinets, brand new HVAC system (2025), and ample parking. A 1-car garage, 2-car carport, and oversized parking pad provide plenty of space for vehicles. Unfinished basement runs the full length of the home. Outside, enjoy a covered back patio and mature landscaping. The 1.5 acre lot provides privacy with a tree line and wet weather creek along the back. Shed wired w/electric.
Essential Information
-
- MLS® #:
- 2996380
-
- Price:
- $550,000
-
- Bedrooms:
- 4
-
- Bathrooms:
- 2.00
-
- Full Baths:
- 2
-
- Square Footage:
- 2,026
-
- Acres:
- 1.50
-
- Year Built:
- 1968
-
- Type:
- Residential
-
- Sub-Type:
- Single Family Residence
-
- Style:
- Ranch
-
- Status:
- Active
Community Information
-
- Address:
- 5145 Central Pike
-
- Subdivision:
- 1.5 acres
-
- City:
- Mount Juliet
-
- County:
- Wilson County, TN
-
- State:
- TN
-
- Zip Code:
- 37122
Amenities
-
- Utilities:
- Electricity Available, Water Available
-
- Parking Spaces:
- 7
-
- # of Garages:
- 1
-
- Garages:
- Garage Faces Side, Detached, Driveway
Interior
-
- Interior Features:
- Ceiling Fan(s)
-
- Appliances:
- Electric Range, Dishwasher, Microwave, Refrigerator
-
- Heating:
- Central, Electric
-
- Cooling:
- Central Air, Electric
-
- Fireplace:
- Yes
-
- # of Fireplaces:
- 1
-
- # of Stories:
- 1
Exterior
-
- Construction:
- Brick
School Information
-
- Elementary:
- Springdale Elementary School
-
- Middle:
- West Wilson Middle School
-
- High:
- Mt. Juliet High School
Additional Information
-
- Date Listed:
- September 17th, 2025
-
- Days on Market:
- 5
Listing Details
- Listing Office:
- Crye-leike, Inc., Realtors
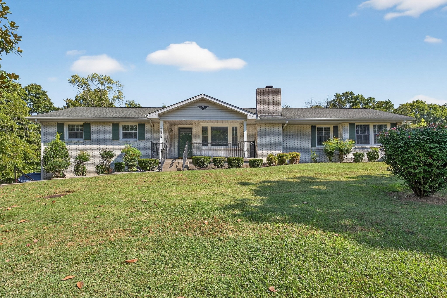

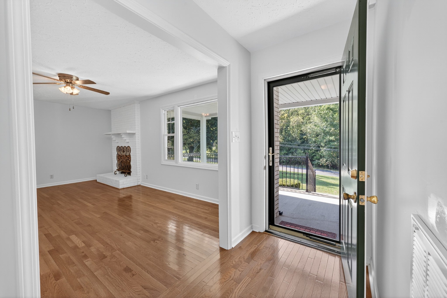
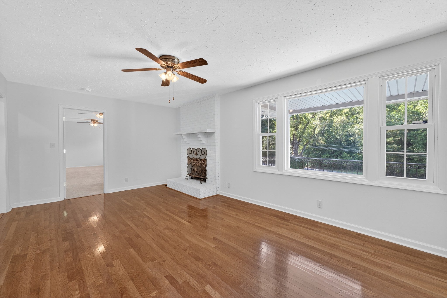
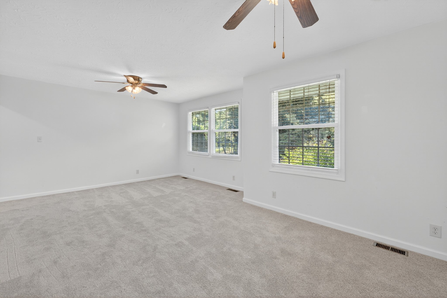

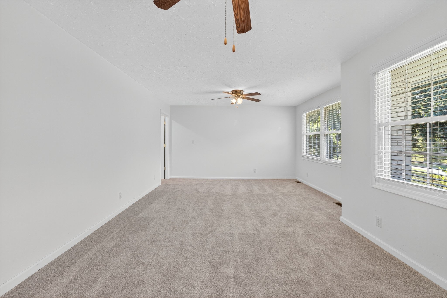

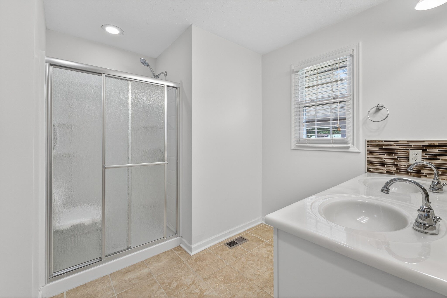
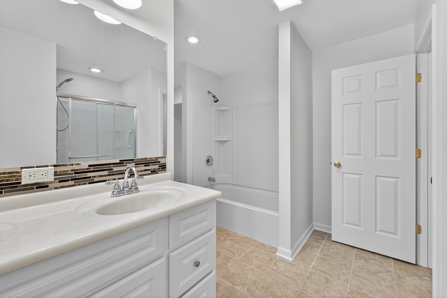




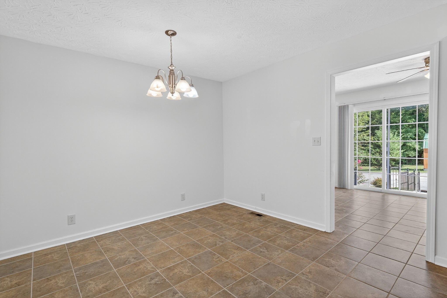
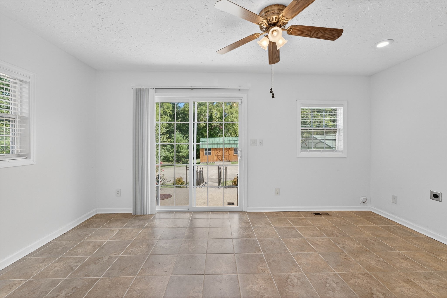
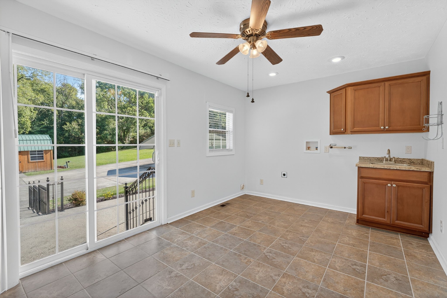
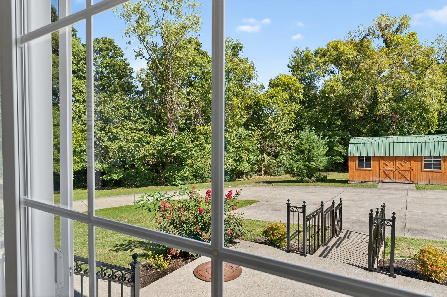

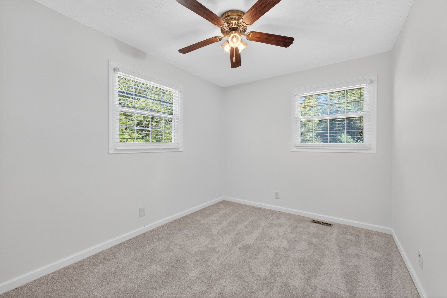
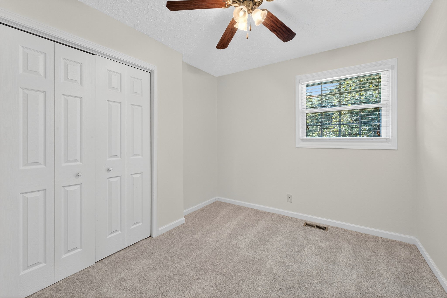
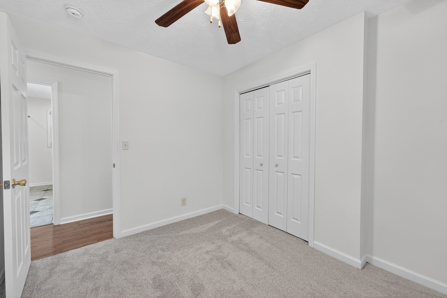
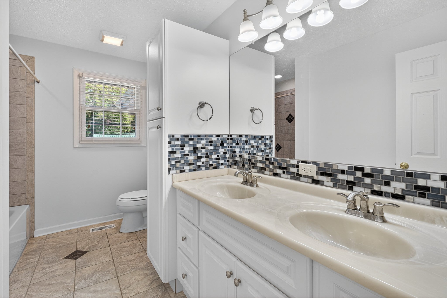
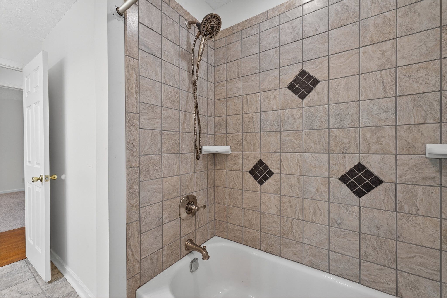
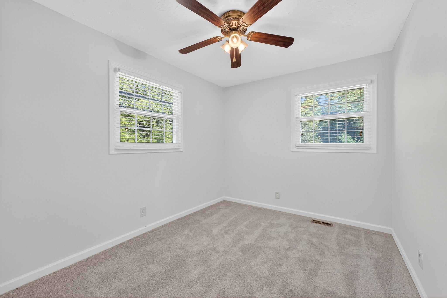
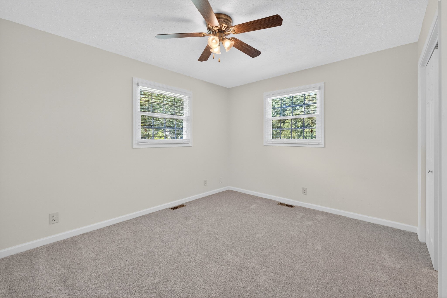
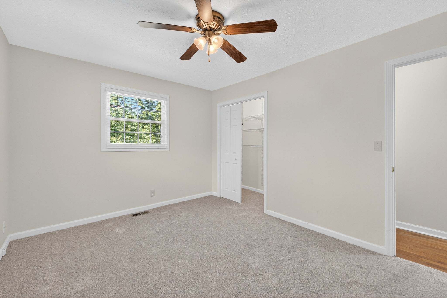
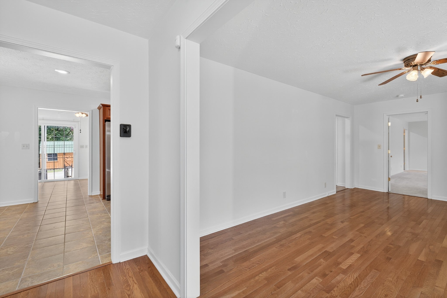

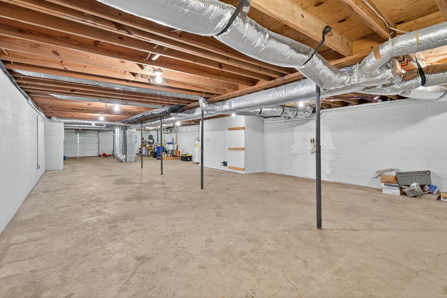
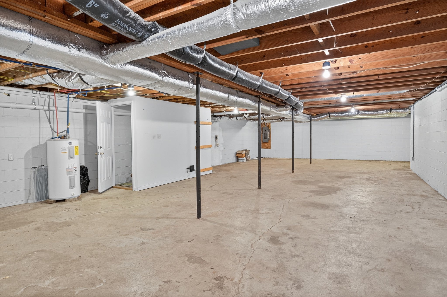
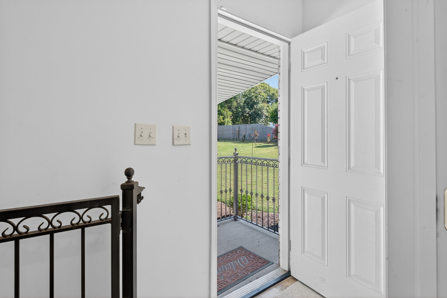
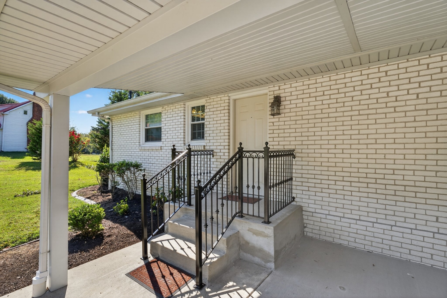




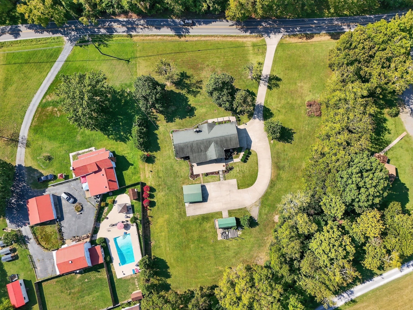
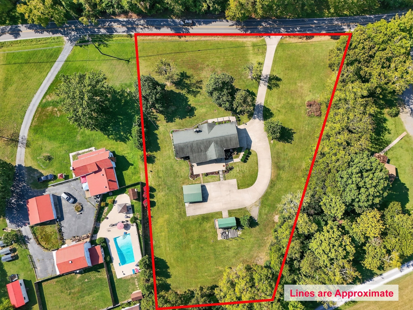

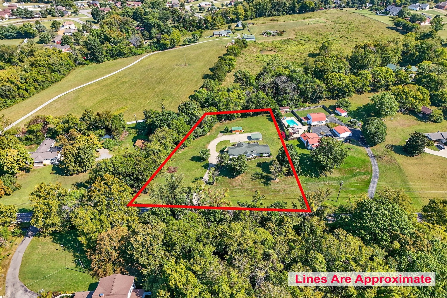


 Copyright 2025 RealTracs Solutions.
Copyright 2025 RealTracs Solutions.