$475,000 - 2654 Crosspark Dr, Murfreesboro
- 3
- Bedrooms
- 2
- Baths
- 2,292
- SQ. Feet
- 0.93
- Acres
Imagine living with more room to spread out, in a spot that keeps you close to everything Murfreesboro has to offer. This home is located very close to Medical Center Parkway and I-24, making it a great location! With nearly 2,300 square feet, you’ll have not one, but two living areas—perfect for movie nights in one space and gatherings in the other. And there’s a flex room too—set it up as a home office, a workout space, or a game room. It’s a spot that adapts to you. Along with three bedrooms and two full baths, the layout keeps things comfortable and practical. Outside, you’ll love the large fenced lot with NO HOA. There is room to garden. You'll find fig, pear, and pecan trees. You can even bring the chickens! Country living in the city! The large storage building accommodates space for a variety of projects and tools. You'll love the upgraded floors, lighting, and baths! The tankless water heater and the induction range provide additional modern convenience. If you’ve been waiting for the right mix of space, flexibility, and location— this is it.
Essential Information
-
- MLS® #:
- 2996378
-
- Price:
- $475,000
-
- Bedrooms:
- 3
-
- Bathrooms:
- 2.00
-
- Full Baths:
- 2
-
- Square Footage:
- 2,292
-
- Acres:
- 0.93
-
- Year Built:
- 1987
-
- Type:
- Residential
-
- Sub-Type:
- Single Family Residence
-
- Style:
- Contemporary
-
- Status:
- Active
Community Information
-
- Address:
- 2654 Crosspark Dr
-
- Subdivision:
- Manson Retreat
-
- City:
- Murfreesboro
-
- County:
- Rutherford County, TN
-
- State:
- TN
-
- Zip Code:
- 37129
Amenities
-
- Utilities:
- Water Available, Cable Connected
-
- Parking Spaces:
- 2
-
- Garages:
- Attached
Interior
-
- Interior Features:
- Ceiling Fan(s), Entrance Foyer, High Ceilings, High Speed Internet
-
- Appliances:
- Electric Oven, Electric Range, Dishwasher, Dryer, Microwave, Refrigerator, Washer
-
- Heating:
- Central
-
- Cooling:
- Central Air
-
- # of Stories:
- 1
Exterior
-
- Lot Description:
- Level
-
- Roof:
- Asphalt
-
- Construction:
- Vinyl Siding
School Information
-
- Elementary:
- Brown's Chapel Elementary School
-
- Middle:
- Blackman Middle School
-
- High:
- Blackman High School
Additional Information
-
- Date Listed:
- September 27th, 2025
-
- Days on Market:
- 1
Listing Details
- Listing Office:
- Zeitlin Sotheby's International Realty
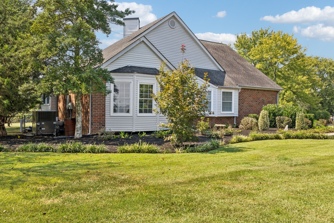
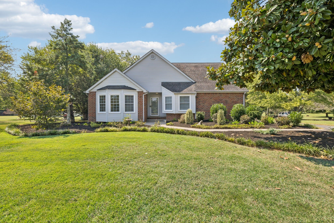
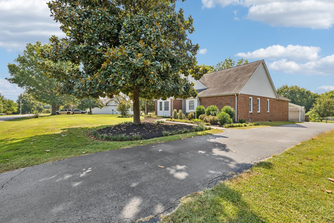
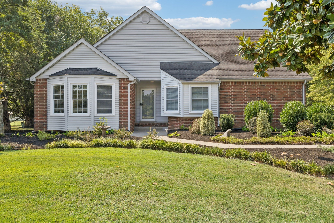
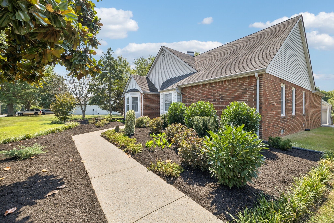
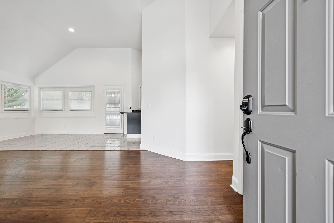
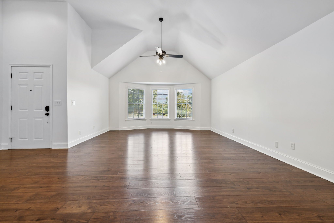
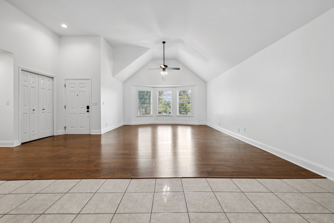
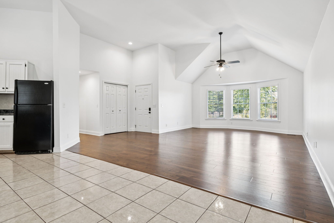
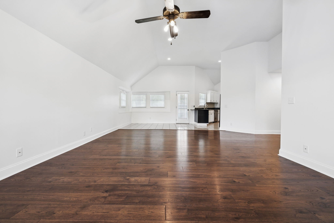
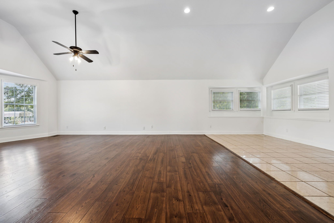
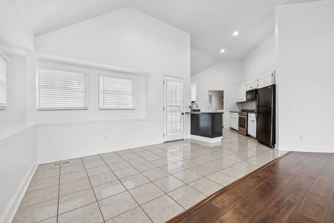
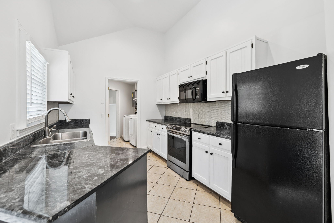
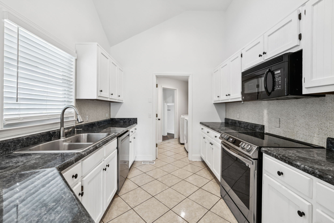
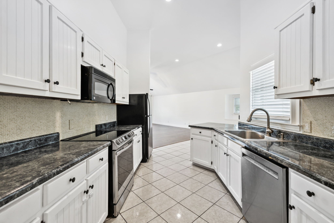
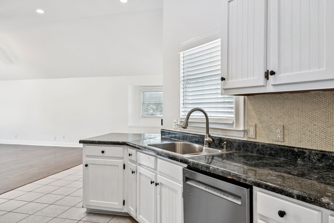
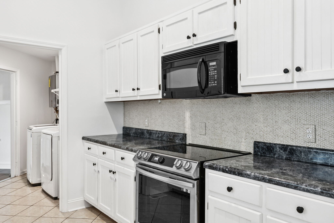
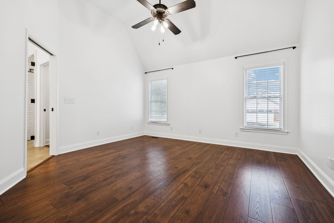
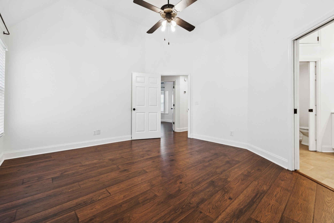
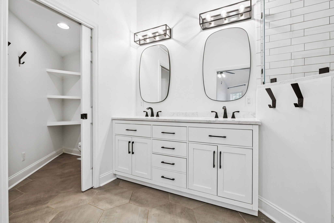
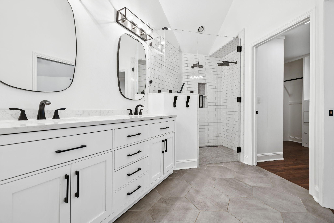
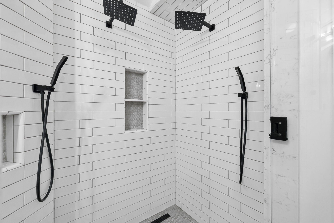
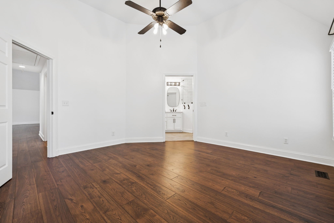
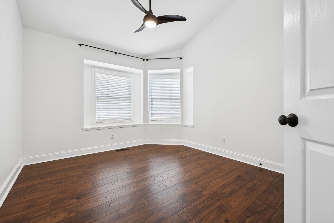
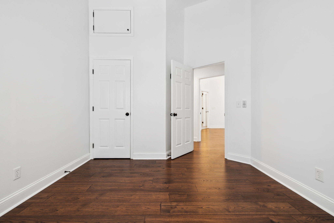
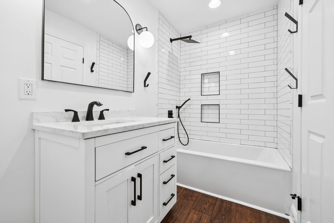
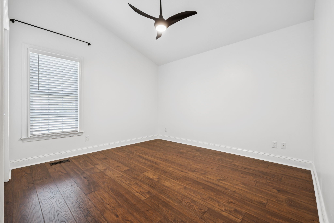
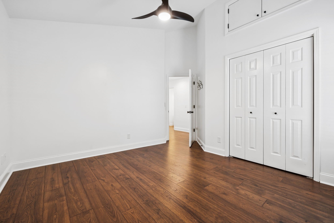
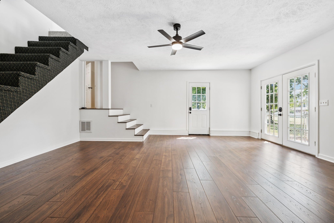
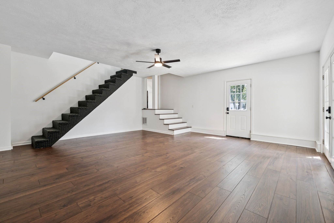
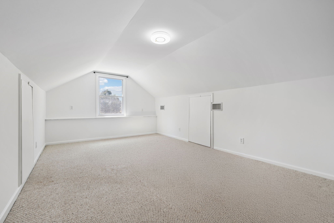
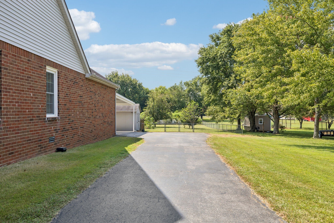
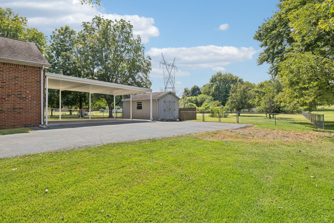
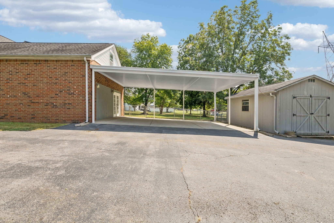
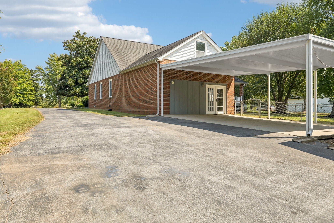
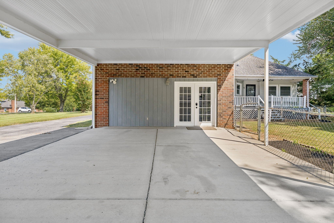
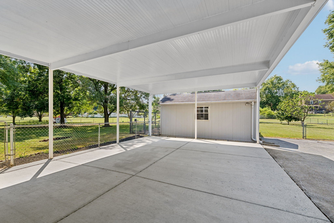
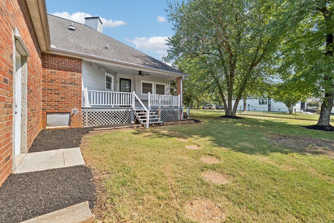
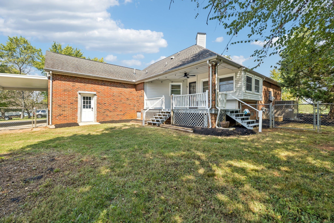
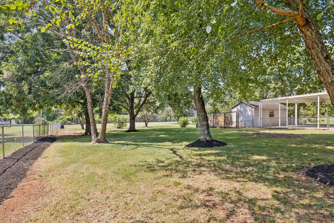
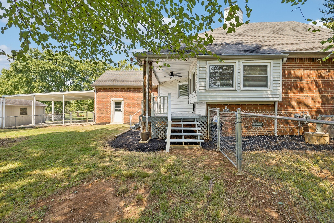
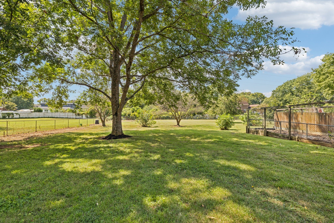
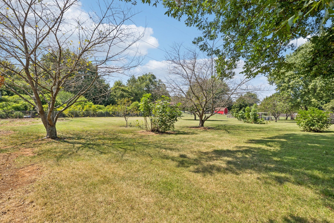
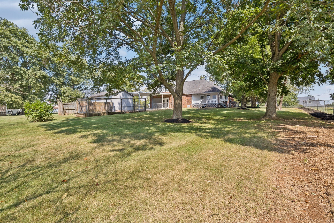
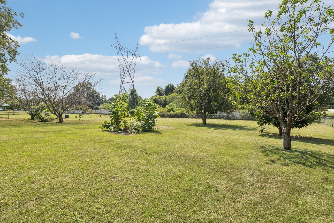
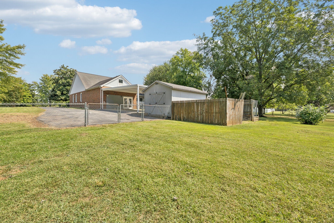
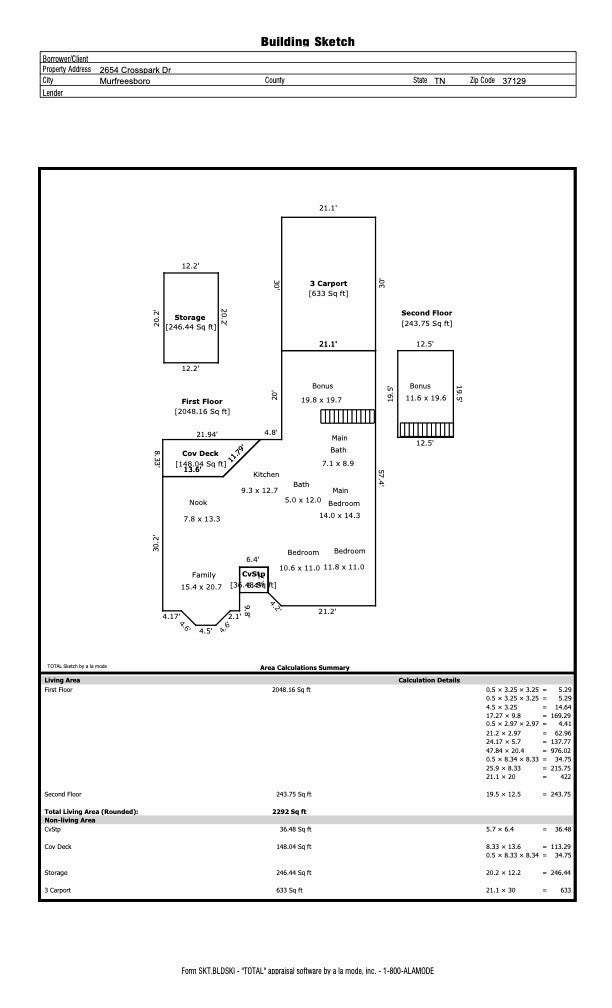
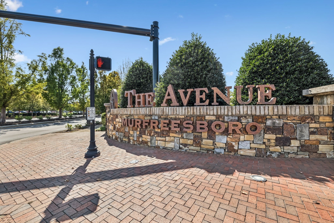
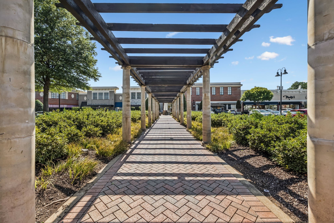
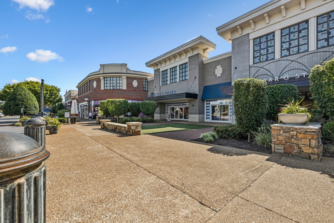
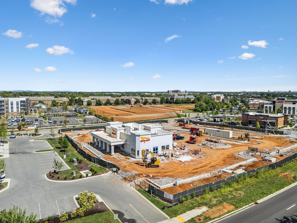
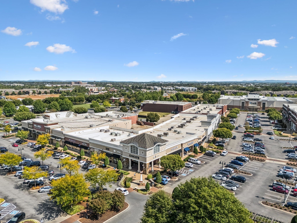
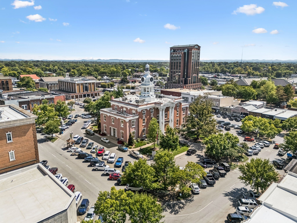
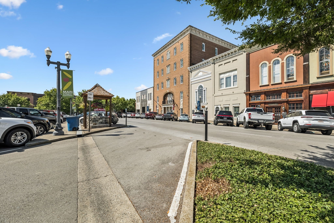
 Copyright 2025 RealTracs Solutions.
Copyright 2025 RealTracs Solutions.