$553,000 - 1 Ivy Dr, Fayetteville
- 4
- Bedrooms
- 3
- Baths
- 2,500
- SQ. Feet
- 1.26
- Acres
Welcome Home! BELOW Appraisal VALUE! This beautiful full-brick new construction home is just minutes from the state line and downtown Fayetteville. This home is filled with high-end finishes, including 8-ft doors, no carpet throughout, and upgraded bathrooms featuring custom tile showers and sleek tile flooring. The living room offers a cozy natural gas fireplace, while the oversized chef’s kitchen is a true standout with real wood cabinets and stunning quartzite countertops! Upgraded kitchen appliances & installed ice machine! This kitchen is perfect for cooking and entertaining! The private primary suite feels like your own retreat, with a 6x5 walk-in tile shower, freestanding tub, and a large walk-in closet! It's truly a dream! The garage is fully insulated, including the upgraded door! In the attic you’ll find a framed and sub floored bonus area with two full-sized windows—ready for future expansion. With the potential to add 800–900 additional square feet, this space could be finished into extra bedrooms, a playroom, or a home office. A tankless water heater, thoughtful upgrades throughout, and smart design make this home both functional and luxurious! The builders did not miss a beat with this beauty! Call for your private tour today!
Essential Information
-
- MLS® #:
- 2996338
-
- Price:
- $553,000
-
- Bedrooms:
- 4
-
- Bathrooms:
- 3.00
-
- Full Baths:
- 3
-
- Square Footage:
- 2,500
-
- Acres:
- 1.26
-
- Year Built:
- 2025
-
- Type:
- Residential
-
- Sub-Type:
- Single Family Residence
-
- Status:
- Active
Community Information
-
- Address:
- 1 Ivy Dr
-
- Subdivision:
- Southpointe Landing
-
- City:
- Fayetteville
-
- County:
- Lincoln County, TN
-
- State:
- TN
-
- Zip Code:
- 37334
Amenities
-
- Utilities:
- Electricity Available, Natural Gas Available, Water Available
-
- Parking Spaces:
- 2
-
- # of Garages:
- 2
-
- Garages:
- Garage Faces Side
Interior
-
- Interior Features:
- Air Filter, Built-in Features, Ceiling Fan(s), Pantry, Walk-In Closet(s)
-
- Appliances:
- Electric Oven, Cooktop, Dishwasher, ENERGY STAR Qualified Appliances, Ice Maker, Microwave, Stainless Steel Appliance(s), Smart Appliance(s)
-
- Heating:
- Central, Natural Gas
-
- Cooling:
- Central Air, Electric
-
- Fireplace:
- Yes
-
- # of Fireplaces:
- 1
-
- # of Stories:
- 1
Exterior
-
- Construction:
- Brick
School Information
-
- Elementary:
- Highland Rim Elementary
-
- Middle:
- Highland Rim Elementary
-
- High:
- Lincoln County High School
Additional Information
-
- Date Listed:
- September 17th, 2025
-
- Days on Market:
- 5
Listing Details
- Listing Office:
- Southern Middle Realty
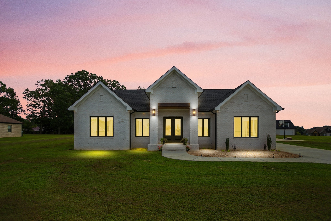
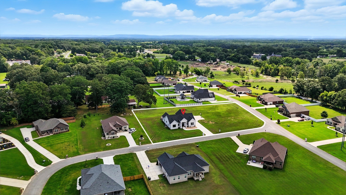
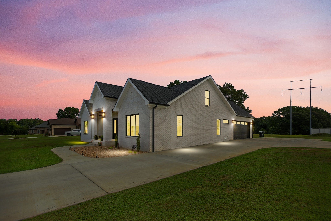
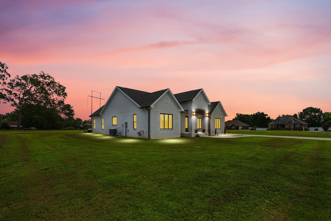
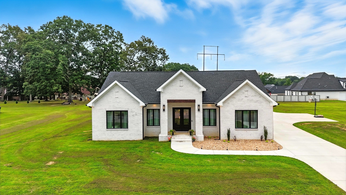
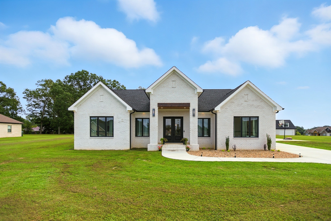
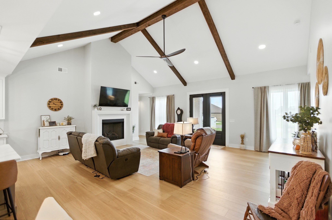
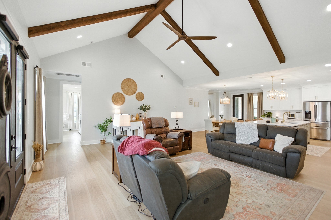
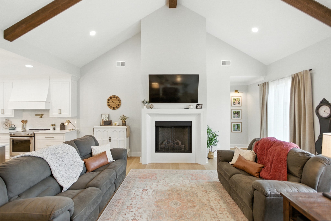
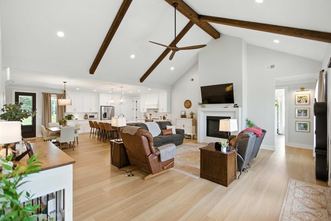
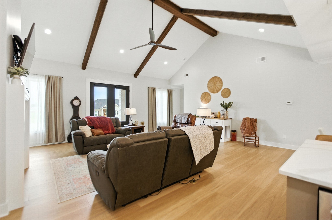
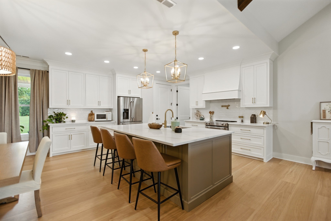
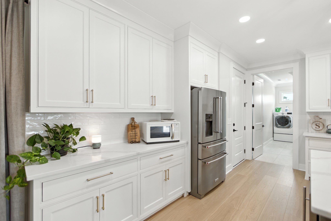
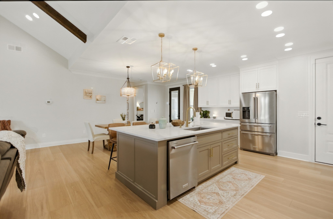
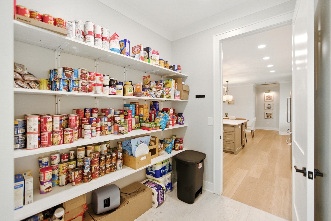
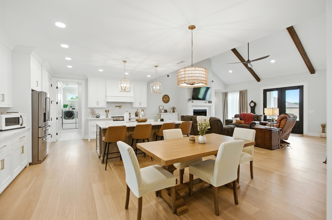
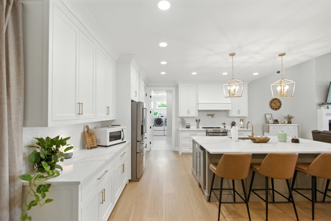
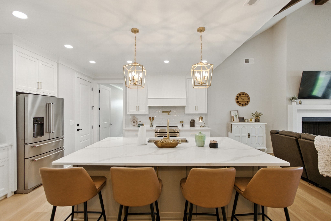
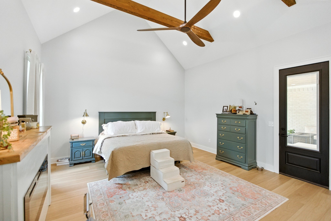
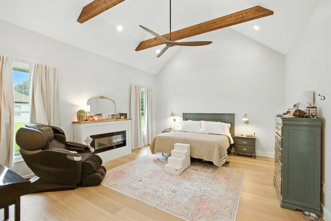
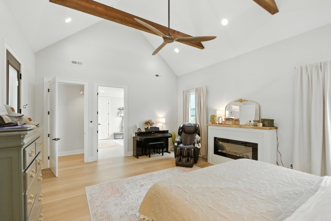
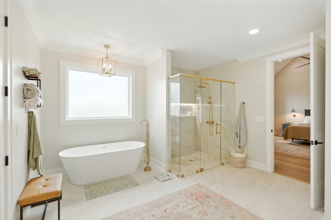
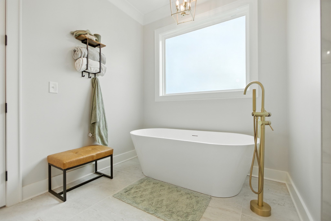
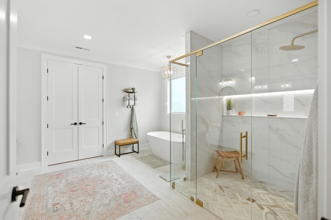
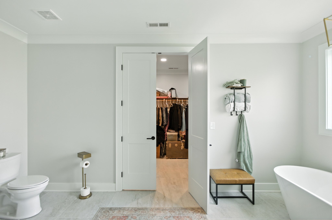
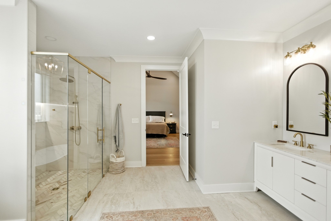
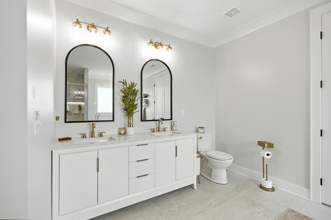
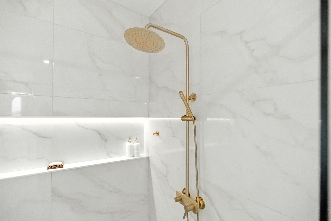
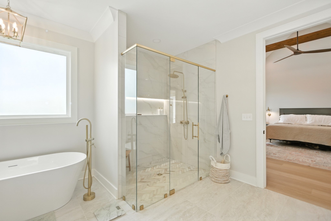
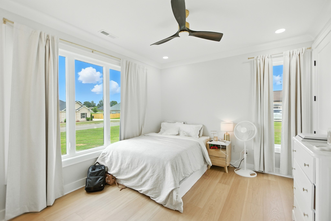
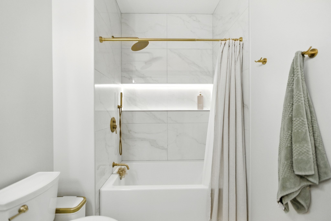
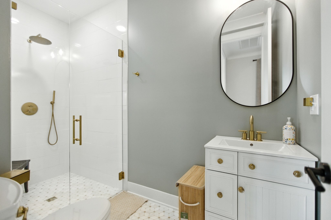
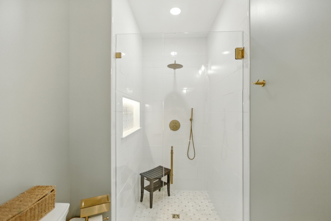
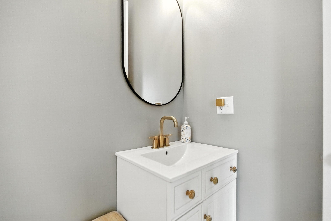
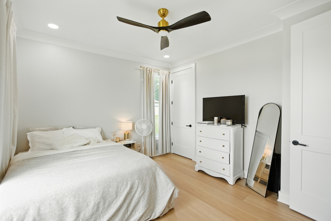
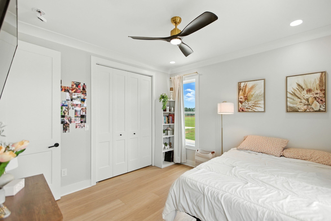
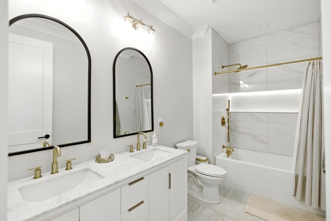
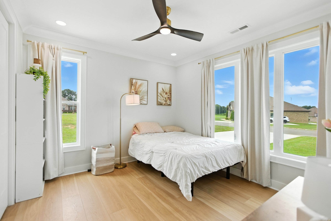
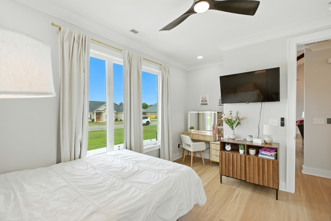
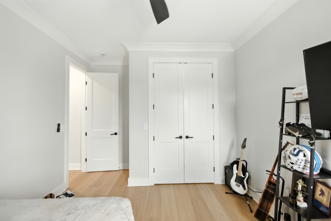
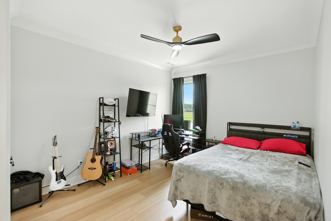
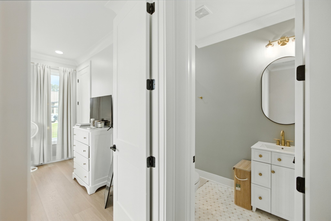
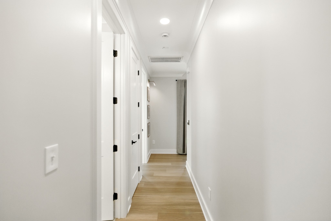
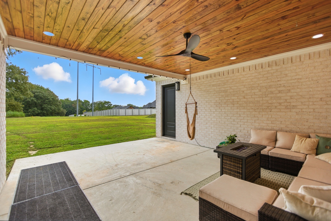
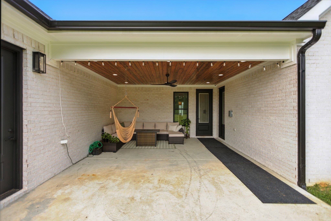
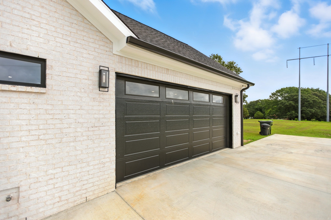
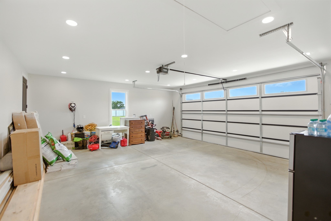
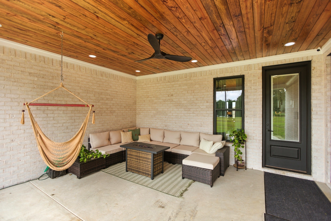
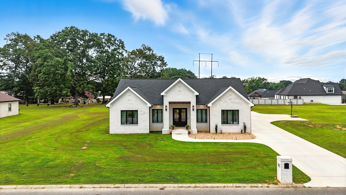
 Copyright 2025 RealTracs Solutions.
Copyright 2025 RealTracs Solutions.