$615,000 - 2053 Hawks Nest Ct, Hermitage
- 4
- Bedrooms
- 3½
- Baths
- 3,054
- SQ. Feet
- 0.32
- Acres
OPEN HOUSE Sunday, 21st, 2pm - 4pm! This beautiful, spacious 4 bdrm/3.5 ba home, situated on the most stunning lot in Bridgewater, offers an open floor plan w/ large light filled family room & kitchen w/ island, perfect for entertaining. Upstairs has 4 large bdrms, including a generous primary suite w/ a spa-like bathroom & large walk in closet. A versatile bonus room makes for a perfect hangout space for family or guests. The three additional upstairs bedrooms are generously sized, all with walk in closets, and one offering an en-suite, while the other two share the hall bath. The three-car garage offers plenty of storage & convenience. Outside you will find the privacy of a serene lot surrounded by green space & tucked away on a quiet cul-de-sac. The neighborhood includes playground, walking trails, & community pool!
Essential Information
-
- MLS® #:
- 2996336
-
- Price:
- $615,000
-
- Bedrooms:
- 4
-
- Bathrooms:
- 3.50
-
- Full Baths:
- 3
-
- Half Baths:
- 1
-
- Square Footage:
- 3,054
-
- Acres:
- 0.32
-
- Year Built:
- 2007
-
- Type:
- Residential
-
- Sub-Type:
- Single Family Residence
-
- Style:
- Traditional
-
- Status:
- Coming Soon / Hold
Community Information
-
- Address:
- 2053 Hawks Nest Ct
-
- Subdivision:
- Bridgewater
-
- City:
- Hermitage
-
- County:
- Davidson County, TN
-
- State:
- TN
-
- Zip Code:
- 37076
Amenities
-
- Amenities:
- Playground, Pool, Sidewalks, Underground Utilities, Trail(s)
-
- Utilities:
- Electricity Available, Natural Gas Available, Water Available
-
- Parking Spaces:
- 3
-
- # of Garages:
- 3
-
- Garages:
- Garage Door Opener, Garage Faces Front
Interior
-
- Interior Features:
- Kitchen Island
-
- Appliances:
- Electric Oven, Gas Range, Dishwasher, Disposal, Dryer, Microwave, Refrigerator, Washer
-
- Heating:
- Dual, Natural Gas
-
- Cooling:
- Dual, Electric
-
- Fireplace:
- Yes
-
- # of Fireplaces:
- 1
-
- # of Stories:
- 2
Exterior
-
- Lot Description:
- Level
-
- Roof:
- Shingle
-
- Construction:
- Brick
School Information
-
- Elementary:
- Ruby Major Elementary
-
- Middle:
- Donelson Middle
-
- High:
- McGavock Comp High School
Listing Details
- Listing Office:
- Pilkerton Realtors
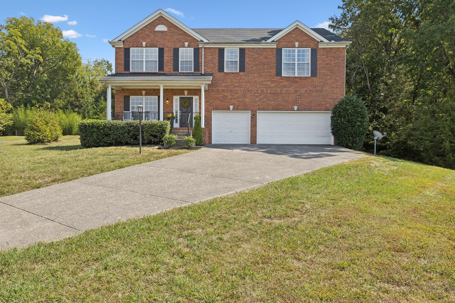
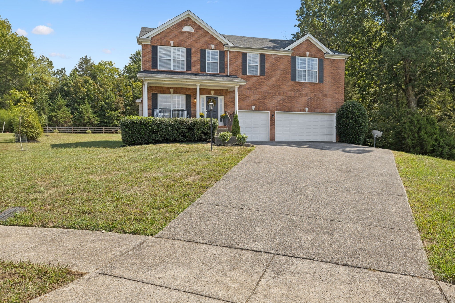
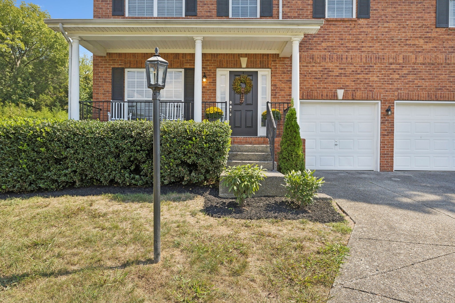
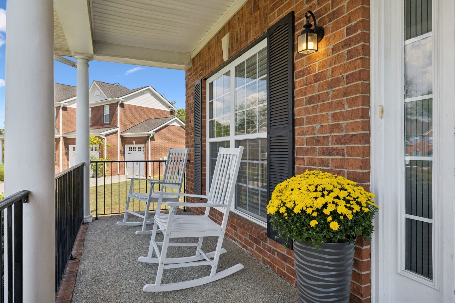
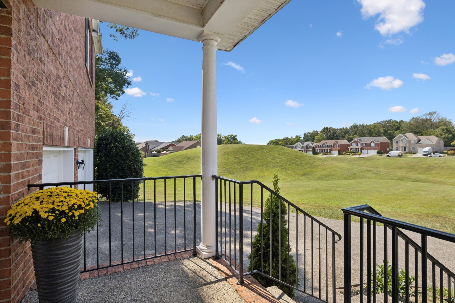



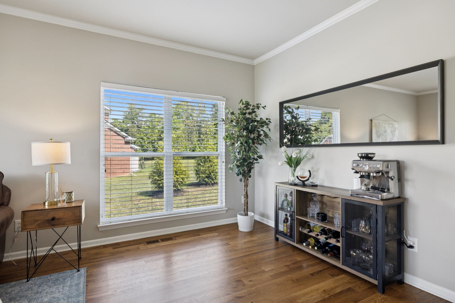
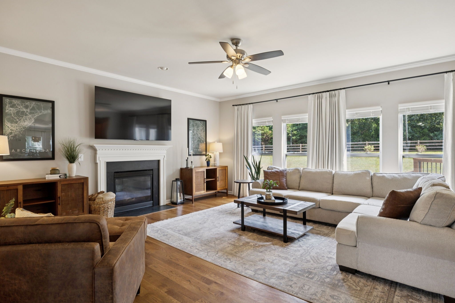



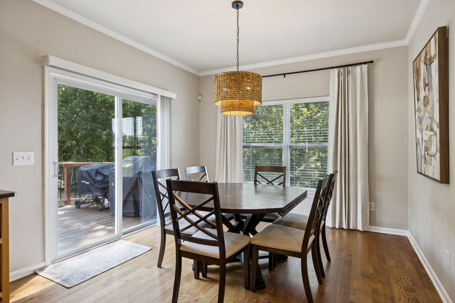
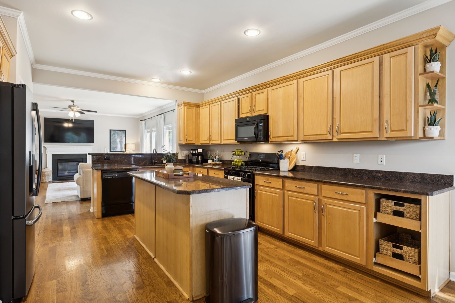
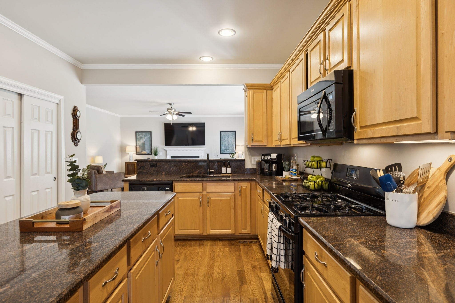
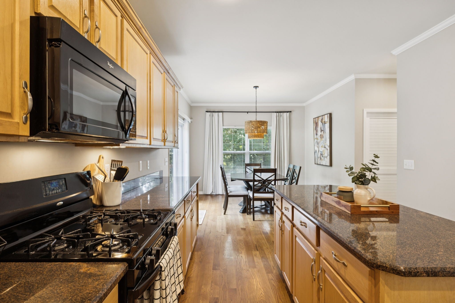
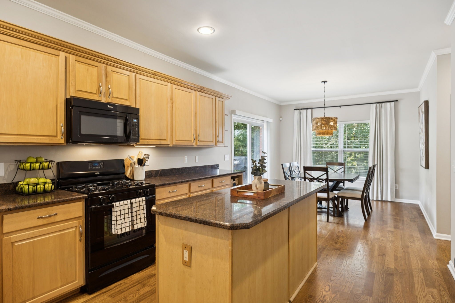

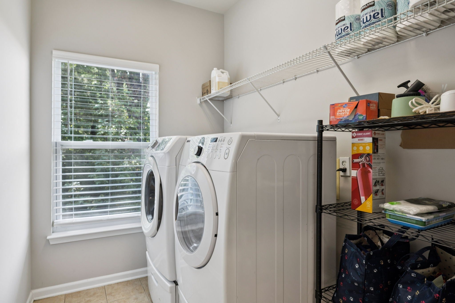





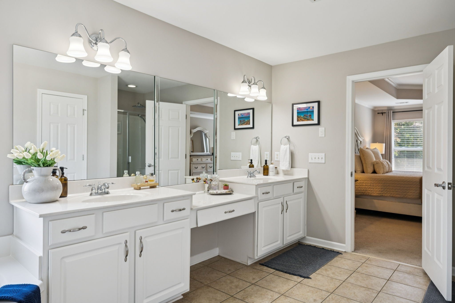
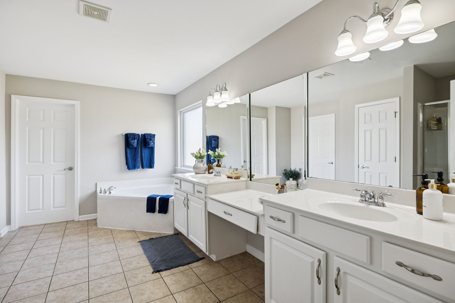

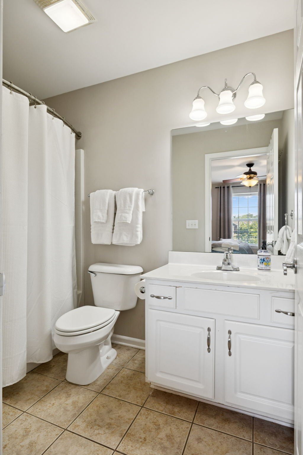
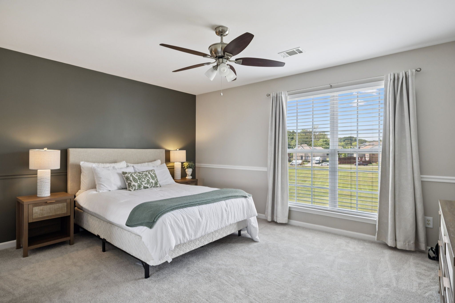
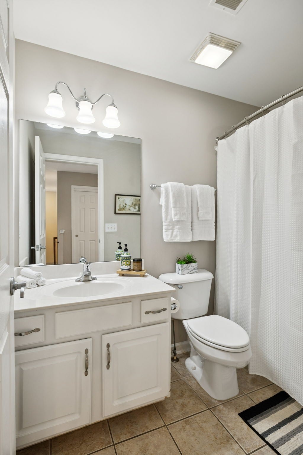


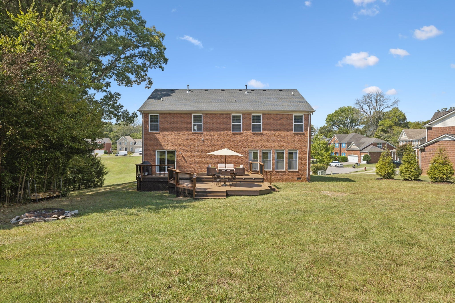
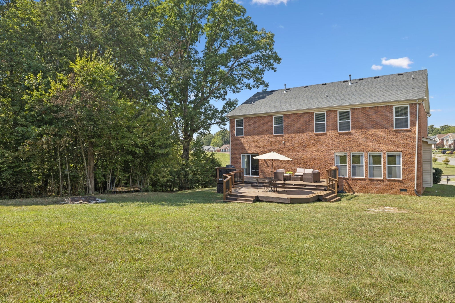
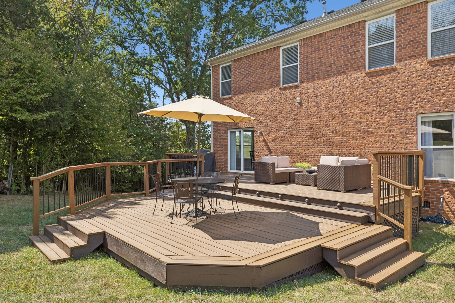
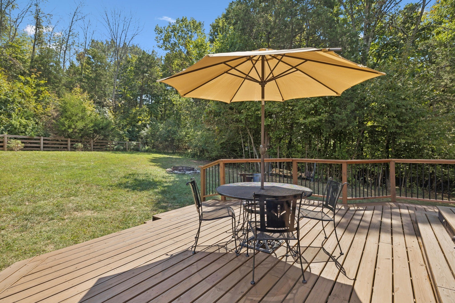
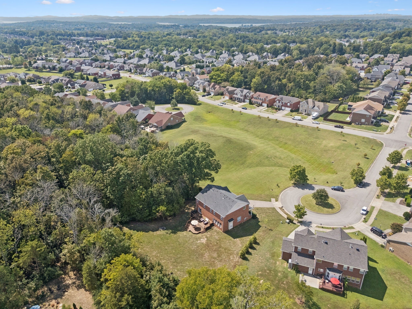
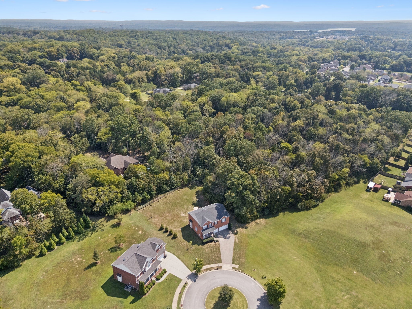
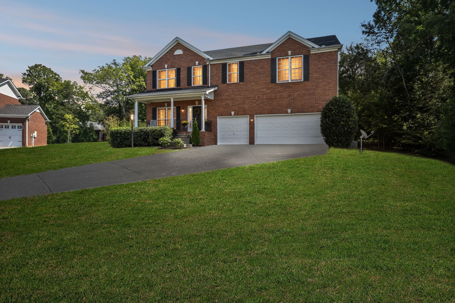
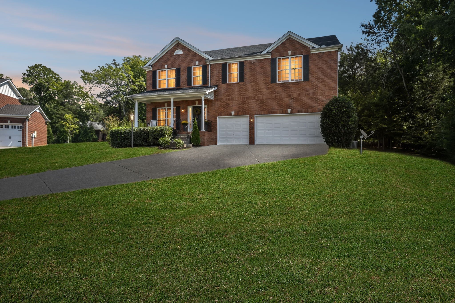
 Copyright 2025 RealTracs Solutions.
Copyright 2025 RealTracs Solutions.