$534,990 - 436 Sharp Way, Murfreesboro
- 2
- Bedrooms
- 2
- Baths
- 1,345
- SQ. Feet
- 2026
- Year Built
Open Concept Contour floorplan can still be personalized with your interior design selections! Already included: Extended Garage, Gourmet Kitchen with Gas Cooktop and Wall Oven, Tile Owner's Shower with bench seat and Frameless Glass Door and more! Tankless gas water heater and gas heat for maximum efficiency. Amenity Center will be complete and opening early 2026! Indoor & Outdoor pools, hot tub, fitness center, eight pickleball courts, bocce ball, Amphitheater, Veterans Memorial Park, Walking trails, fishing pond and more! Come see what Del Webb is all about!
Essential Information
-
- MLS® #:
- 2996268
-
- Price:
- $534,990
-
- Bedrooms:
- 2
-
- Bathrooms:
- 2.00
-
- Full Baths:
- 2
-
- Square Footage:
- 1,345
-
- Acres:
- 0.00
-
- Year Built:
- 2026
-
- Type:
- Residential
-
- Sub-Type:
- Single Family Residence
-
- Style:
- Traditional
-
- Status:
- Active
Community Information
-
- Address:
- 436 Sharp Way
-
- Subdivision:
- Del Webb Southern Harmony
-
- City:
- Murfreesboro
-
- County:
- Rutherford County, TN
-
- State:
- TN
-
- Zip Code:
- 37129
Amenities
-
- Amenities:
- Fifty Five and Up Community, Clubhouse, Fitness Center, Pool, Sidewalks, Underground Utilities, Trail(s)
-
- Utilities:
- Natural Gas Available, Water Available
-
- Parking Spaces:
- 6
-
- # of Garages:
- 2
-
- Garages:
- Garage Door Opener, Garage Faces Front, Concrete, Driveway
Interior
-
- Interior Features:
- Entrance Foyer, Open Floorplan, Pantry, Walk-In Closet(s), High Speed Internet, Kitchen Island
-
- Appliances:
- Built-In Electric Oven, Cooktop, Dishwasher, Disposal, Microwave, Stainless Steel Appliance(s)
-
- Heating:
- Natural Gas
-
- Cooling:
- Central Air
-
- # of Stories:
- 1
Exterior
-
- Roof:
- Shingle
-
- Construction:
- Fiber Cement, Brick
School Information
-
- Elementary:
- Rockvale Elementary
-
- Middle:
- Rockvale Middle School
-
- High:
- Rockvale High School
Additional Information
-
- Date Listed:
- September 17th, 2025
-
- Days on Market:
- 6
Listing Details
- Listing Office:
- Pulte Homes Tennessee
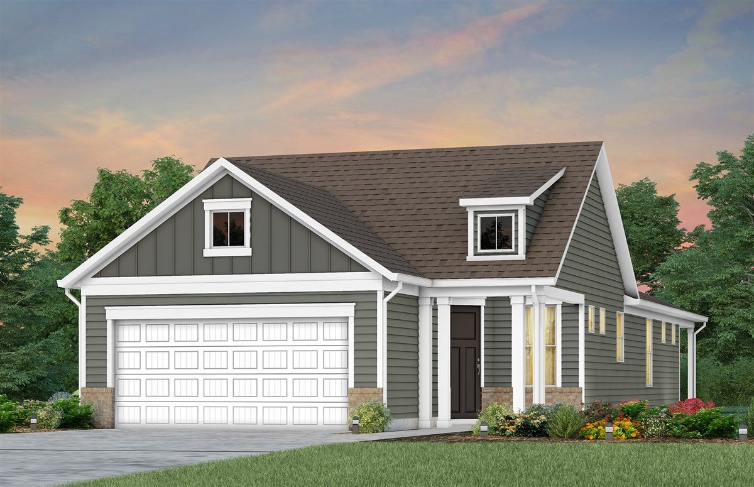
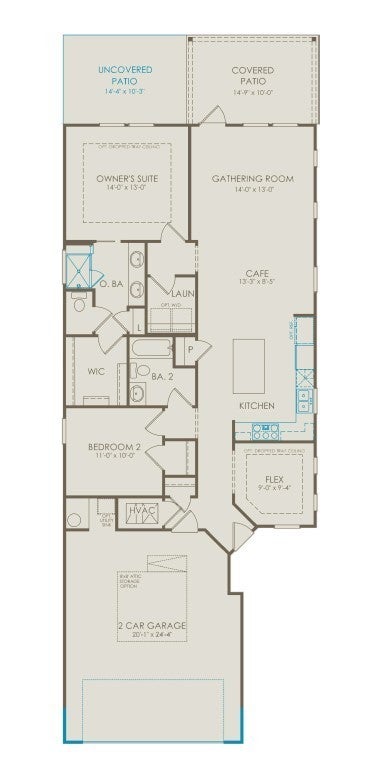
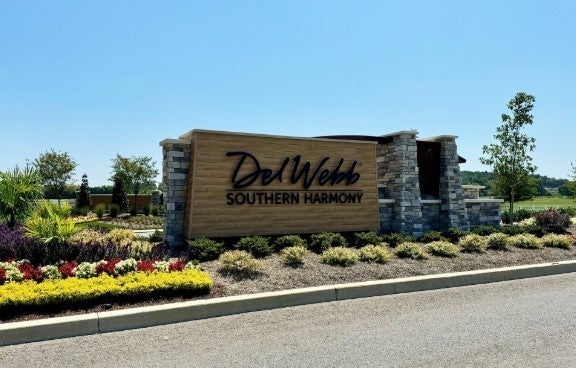
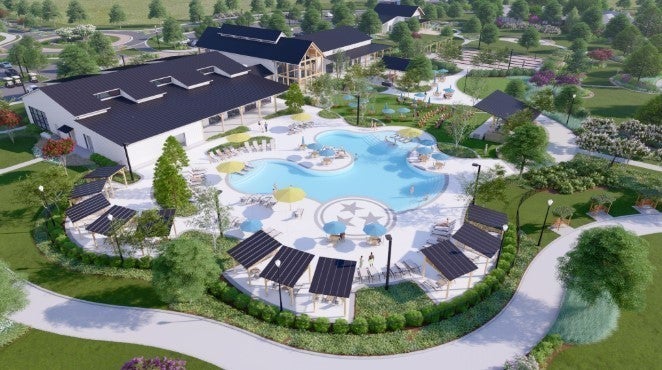

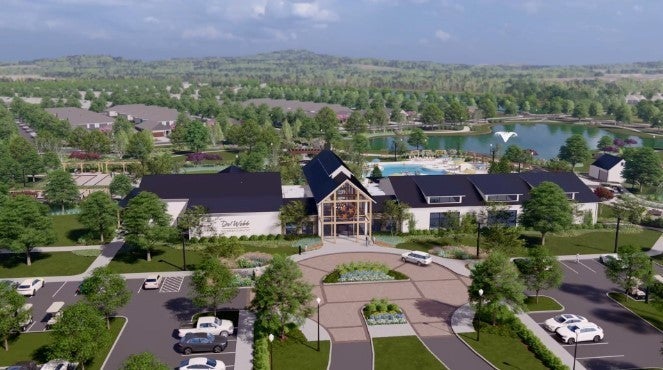
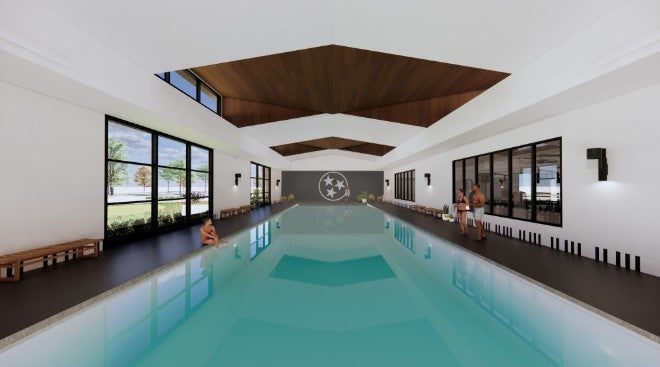
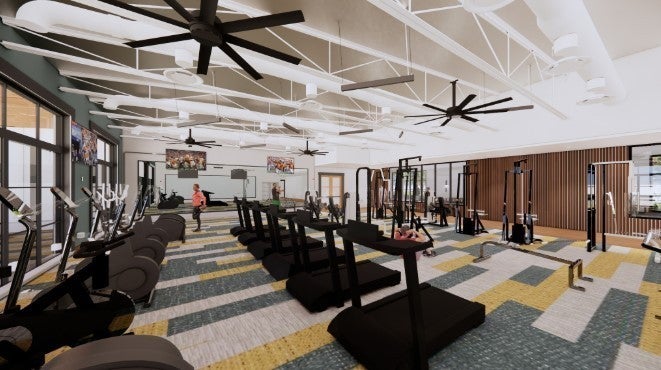
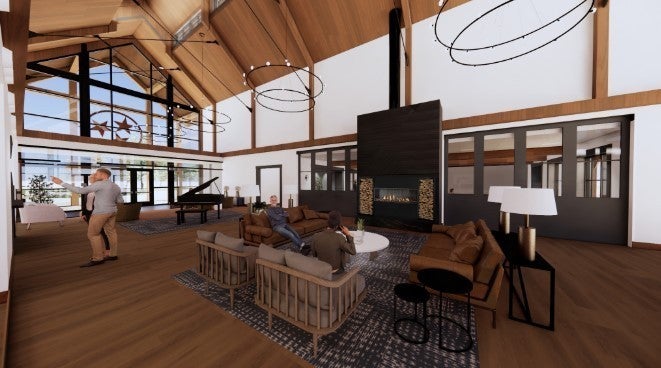
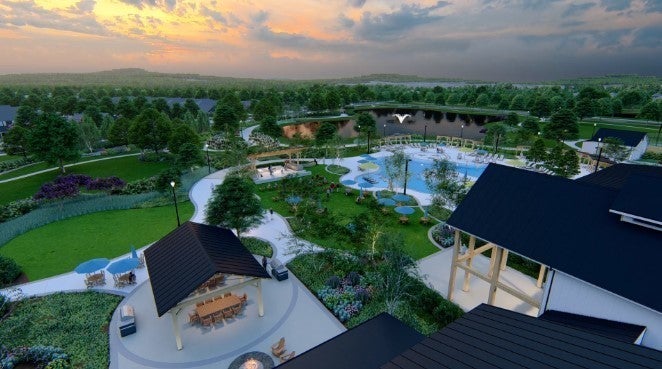
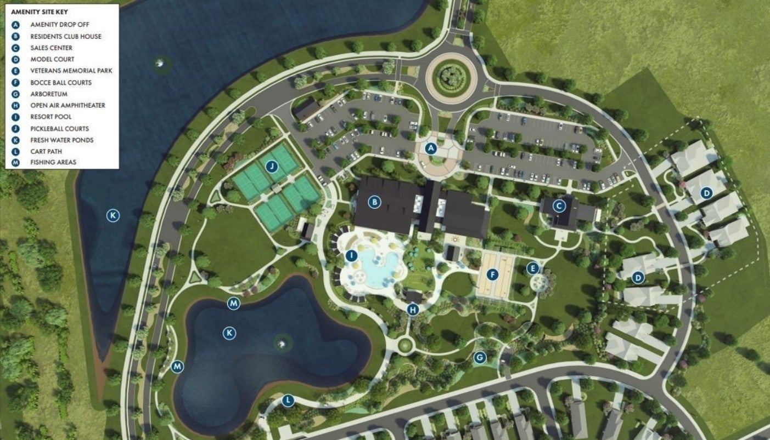
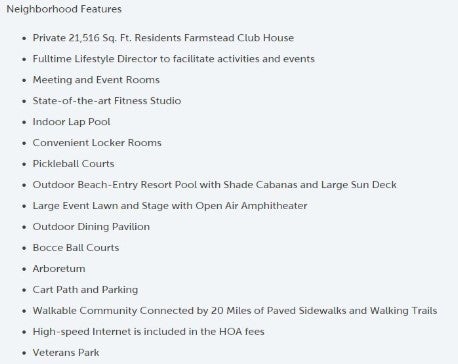
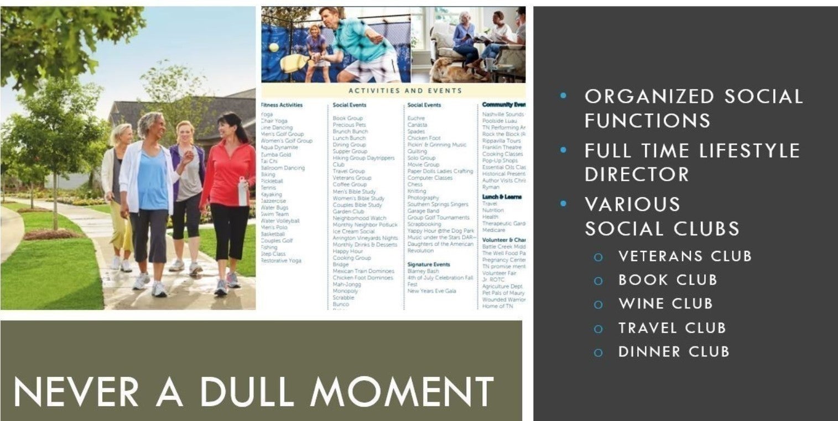
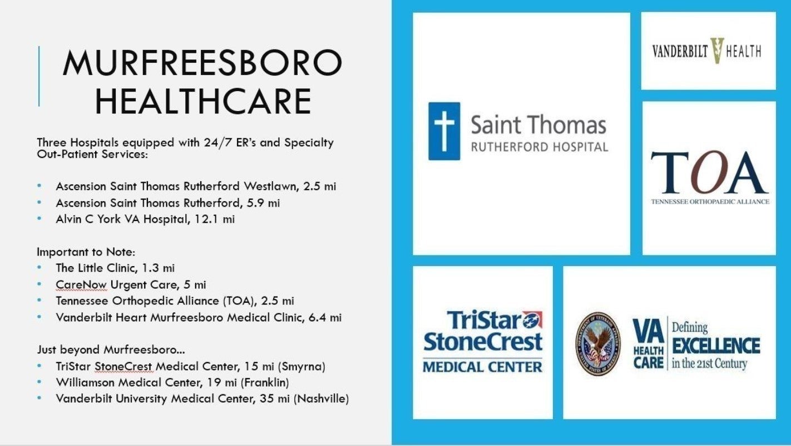
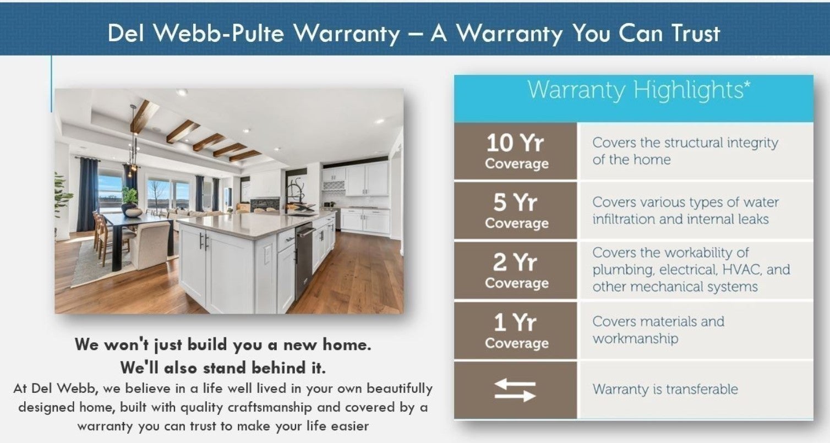

 Copyright 2025 RealTracs Solutions.
Copyright 2025 RealTracs Solutions.