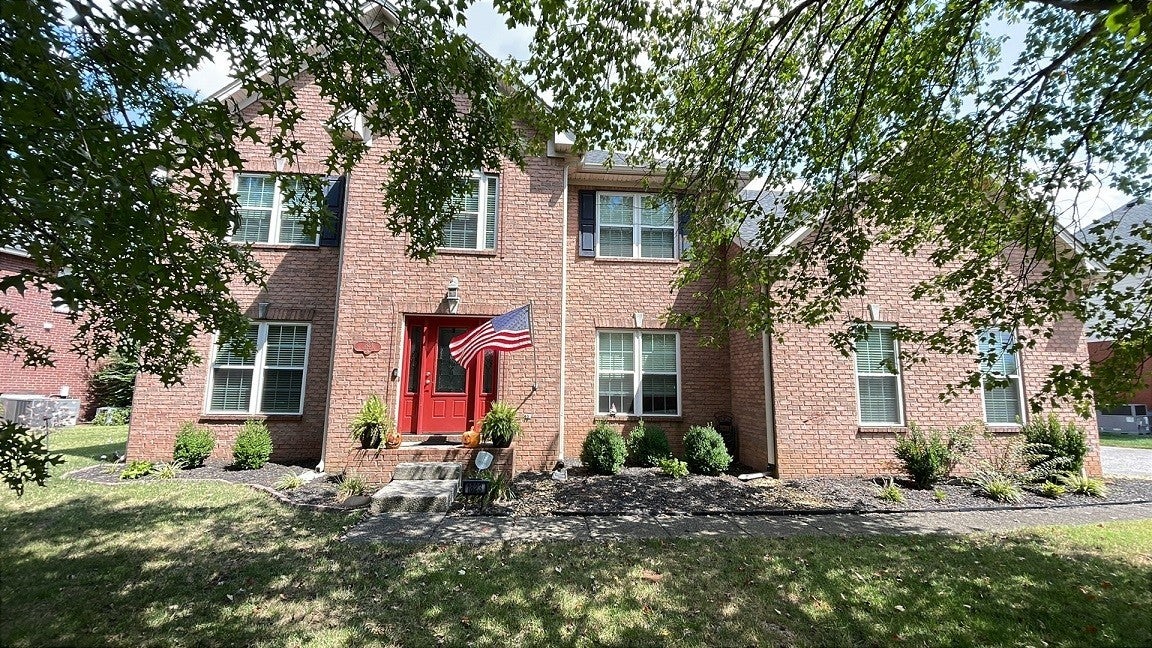$600,000 - 1823 Joben Dr, Murfreesboro
- 5
- Bedrooms
- 3½
- Baths
- 3,142
- SQ. Feet
- 0.3
- Acres
Welcome to your dream home! This spacious 3,577 sq. ft. all-brick residence offers 5 bedrooms and 3.5 bathrooms, perfectly designed for comfortable family living and entertaining. Located in the quiet, established Amber Glen neighborhood, this home boasts mature trees that create a serene, private atmosphere. Step inside to discover hardwood floors , complemented by stylish tile and brand-new luxury vinyl plank (LVP) flooring. Cozy up by the gas fireplace in the inviting family room, or enjoy seamless indoor-outdoor living with a beautiful pool and spa in the backyard — perfect for relaxing or hosting gatherings. Additional highlights include a convenient half bath near the pool , ideal for guests or outdoor entertaining. The property also features a versatile mother-in-law suite, offering privacy and comfort for extended family or visitors. Don’t miss your chance to own this exceptional home in Amber Glen Subdivision — a rare combination of space, style, and tranquility. Schedule your private tour today!
Essential Information
-
- MLS® #:
- 2996242
-
- Price:
- $600,000
-
- Bedrooms:
- 5
-
- Bathrooms:
- 3.50
-
- Full Baths:
- 3
-
- Half Baths:
- 1
-
- Square Footage:
- 3,142
-
- Acres:
- 0.30
-
- Year Built:
- 2000
-
- Type:
- Residential
-
- Sub-Type:
- Single Family Residence
-
- Style:
- A-Frame
-
- Status:
- Coming Soon / Hold
Community Information
-
- Address:
- 1823 Joben Dr
-
- Subdivision:
- Amber Glen Sec 4
-
- City:
- Murfreesboro
-
- County:
- Rutherford County, TN
-
- State:
- TN
-
- Zip Code:
- 37128
Amenities
-
- Utilities:
- Electricity Available, Natural Gas Available, Water Available
-
- Parking Spaces:
- 5
-
- # of Garages:
- 2
-
- Garages:
- Garage Faces Side, Concrete, Driveway
-
- Has Pool:
- Yes
-
- Pool:
- In Ground
Interior
-
- Appliances:
- Electric Oven, Cooktop, Electric Range, Dishwasher, Dryer, Refrigerator, Stainless Steel Appliance(s), Washer
-
- Heating:
- Central, Natural Gas
-
- Cooling:
- Ceiling Fan(s), Central Air, Electric
-
- # of Stories:
- 2
Exterior
-
- Roof:
- Shingle
-
- Construction:
- Brick
School Information
-
- Elementary:
- Cason Lane Academy
-
- Middle:
- Rockvale Middle School
-
- High:
- Rockvale High School
Listing Details
- Listing Office:
- Mark Spain Real Estate

 Copyright 2025 RealTracs Solutions.
Copyright 2025 RealTracs Solutions.