$379,000 - 8545 Ari Lane, Chattanooga
- 3
- Bedrooms
- 2
- Baths
- 1,595
- SQ. Feet
- 2025
- Year Built
COME TO OUR FALL POP UP OPEN HOUSE THIS WEEKEN!! BE ONE OF THE FIRST 10 PEOPLE TO TOUR OUR 3 GORGEOUS HOMES AND TAKE HOME A FREE MUM AND DUTCH BRO GIFT CARD!! Come see the beautiful Devonshire by Parkside Builders. Step into this beautifully designed 3-bedroom, 2-bathroom single-level home that lives large with its impressive 11-foot ceilings in the expansive living, dining, kitchen area, and foyer. Bathed in natural light from an abundance of windows, this home exudes warmth, style, and thoughtful design throughout. The open-concept layout is ideal for both entertaining and everyday living, offering seamless flow and a spacious feel beyond its square footage. The kitchen anchors the heart of the home, overlooking the generous living and dining spaces. Retreat to the oversized primary suite featuring a luxurious bathroom and an expansive walk-in closet that feels more like a dressing room. Two additional bedrooms offer flexibility for guests, a home office, or hobbies. Practical features include a large laundry room and a charming mudroom with custom built-ins—perfect for staying organized in style. Located in a quiet enclave of just 28 newly built single-family homes, this community offers peace of mind and low-maintenance living with lawn care included by the HOA. If you're looking for charm, light, and livability in a serene neighborhood setting—this home is a must-see.
Essential Information
-
- MLS® #:
- 2996202
-
- Price:
- $379,000
-
- Bedrooms:
- 3
-
- Bathrooms:
- 2.00
-
- Full Baths:
- 2
-
- Square Footage:
- 1,595
-
- Acres:
- 0.00
-
- Year Built:
- 2025
-
- Type:
- Residential
-
- Status:
- Under Contract - Not Showing
Community Information
-
- Address:
- 8545 Ari Lane
-
- Subdivision:
- Givens Park
-
- City:
- Chattanooga
-
- County:
- Hamilton County, TN
-
- State:
- TN
-
- Zip Code:
- 37421
Amenities
-
- Utilities:
- Electricity Available, Water Available
-
- Parking Spaces:
- 2
-
- # of Garages:
- 2
-
- Garages:
- Attached, Concrete
Interior
-
- Interior Features:
- Entrance Foyer, Walk-In Closet(s), Ceiling Fan(s)
-
- Appliances:
- Stainless Steel Appliance(s), Microwave, Electric Oven, ENERGY STAR Qualified Appliances, Disposal, Dishwasher
-
- Heating:
- Central, Electric
-
- Cooling:
- Ceiling Fan(s), Central Air, Electric
-
- # of Stories:
- 1
Exterior
-
- Construction:
- Other
School Information
-
- Elementary:
- East Brainerd Elementary School
-
- Middle:
- East Hamilton Middle School
-
- High:
- East Hamilton High School
Additional Information
-
- Days on Market:
- 25
Listing Details
- Listing Office:
- Parkside Realty, Llc
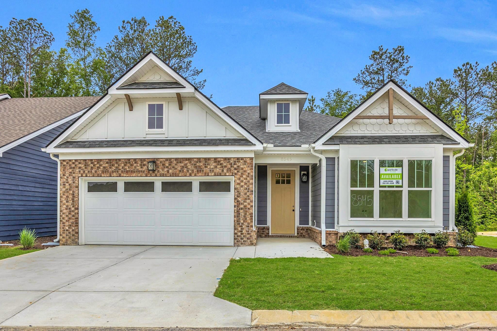
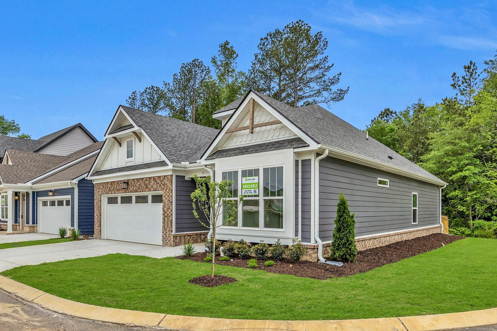
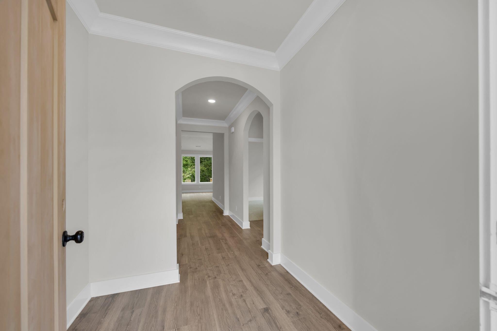
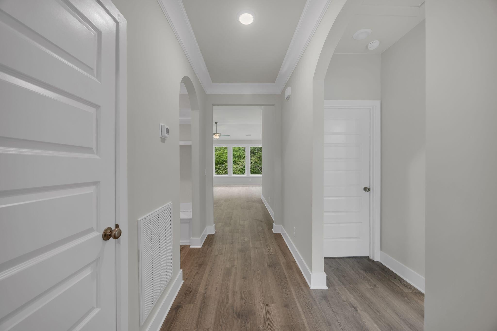
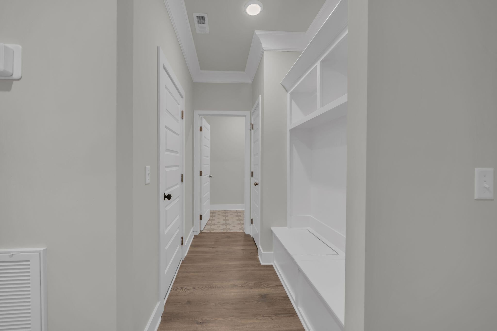
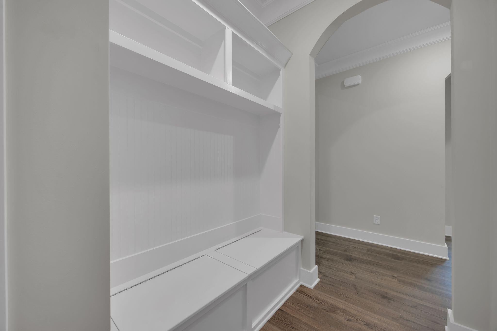
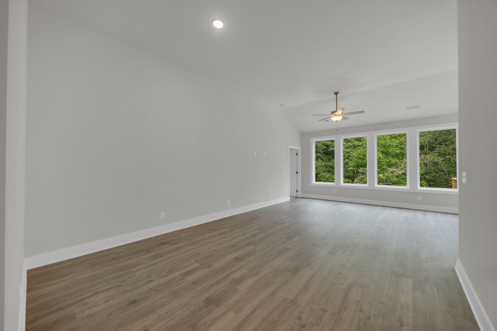
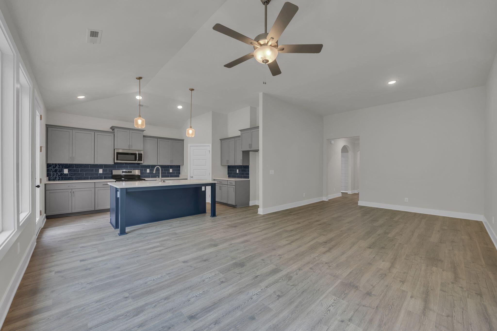
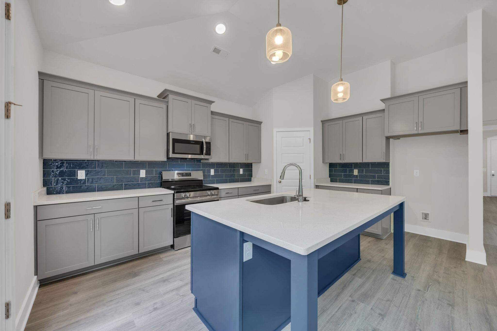
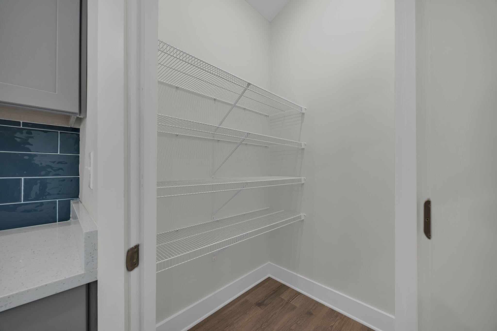
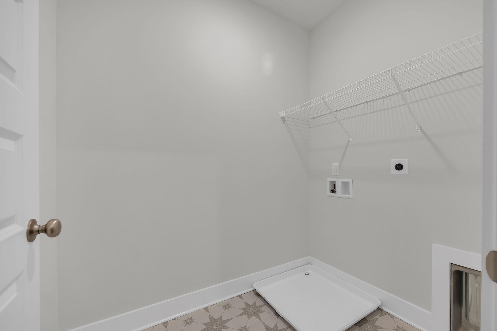
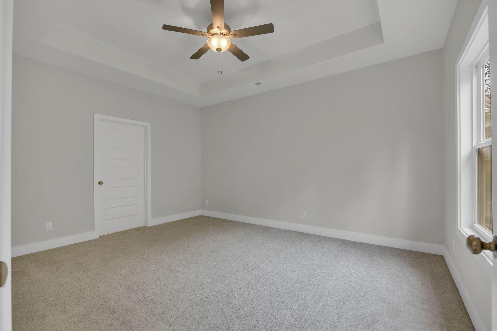
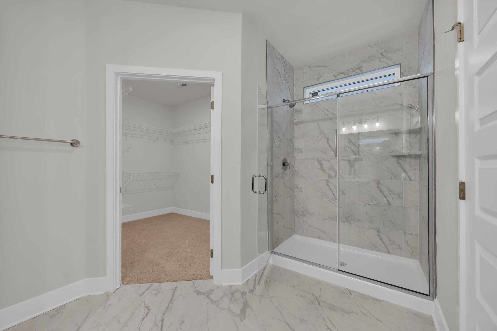
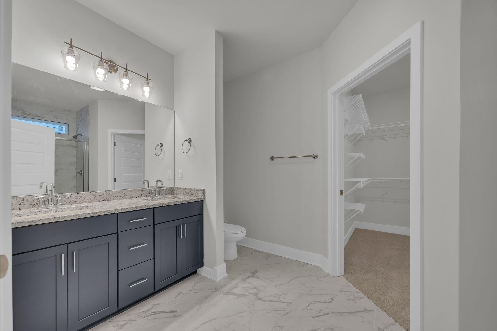
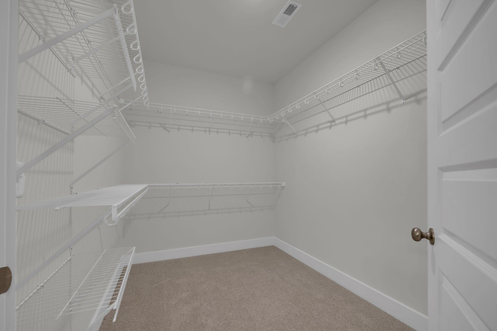
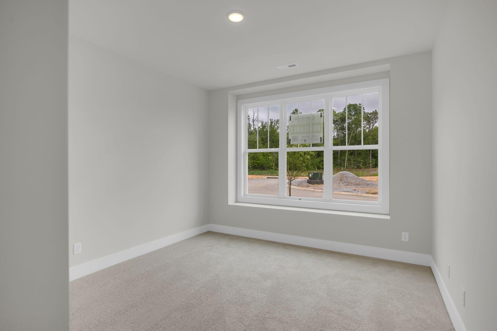
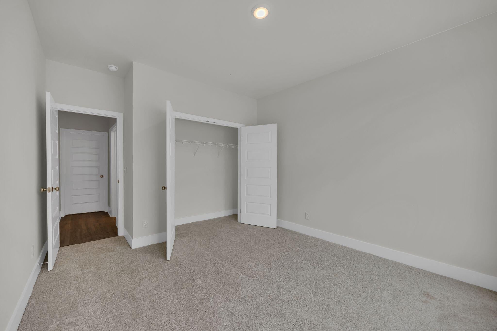
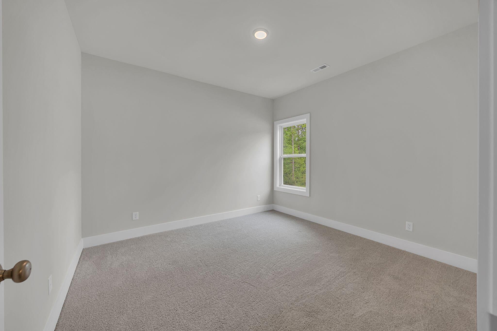
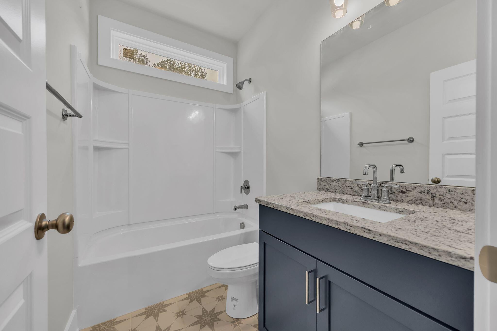
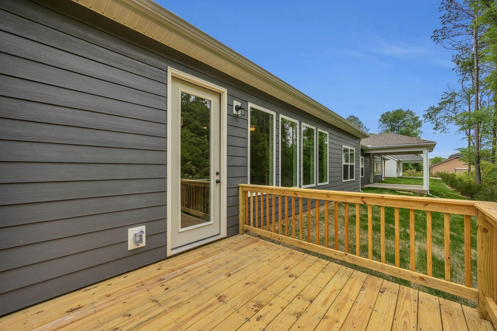
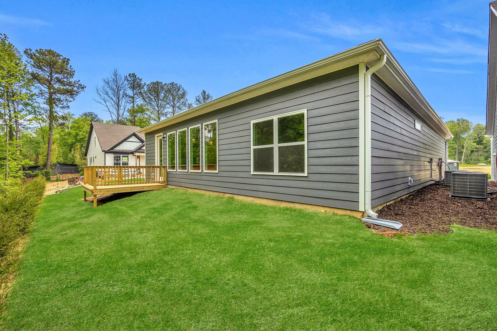


 Copyright 2025 RealTracs Solutions.
Copyright 2025 RealTracs Solutions.