$514,988 - 3236 Longstalk Road, Antioch
- 5
- Bedrooms
- 4
- Baths
- 3,214
- SQ. Feet
- 0.15
- Acres
Spacious, better-than-new home with SO MANY UPGRADES | Front of house faces HOA-maintained greenspace and the private backyard adjoins natural, undeveloped land | Open concept floor plan with neutral paint throughout | Eat-in kitchen with huge pantry, large island, quartz countertops, tiled backsplash, and KitchenAid refrigerator, stove, and microwave | Dedicated office with French doors | Large bedroom on main floor | Primary bedroom features two massive walk-in closets and bathroom with double vanities, large shower, and dedicated water closet | 5th bedroom converted to a luxurious custom closet for primary suite but could easily be converted back if desired | Large upstairs loft and additional bedrooms provide a great layout for families | Many additional upgrades not common in neighborhood such as: hardwood floors throughout main floor, ceiling fans throughout, oversized concrete patio with covered pergola, extended driveway, insulated garage door, and epoxy-coated garage floor | Ample storage throughout home and large laundry room with hanging bars for drying | Evergreen trees down property line for privacy | Wireless cameras convey | Neighborhood is convenient to Nolensville, Brentwood, and I-24 and offers a community pool, clubhouse, sidewalks, underground utilities, and a number of green spaces | Home is the Johnson floor plan by Meritage |
Essential Information
-
- MLS® #:
- 2996090
-
- Price:
- $514,988
-
- Bedrooms:
- 5
-
- Bathrooms:
- 4.00
-
- Full Baths:
- 4
-
- Square Footage:
- 3,214
-
- Acres:
- 0.15
-
- Year Built:
- 2021
-
- Type:
- Residential
-
- Sub-Type:
- Single Family Residence
-
- Style:
- Traditional
-
- Status:
- Active
Community Information
-
- Address:
- 3236 Longstalk Road
-
- Subdivision:
- Clover Glen
-
- City:
- Antioch
-
- County:
- Davidson County, TN
-
- State:
- TN
-
- Zip Code:
- 37013
Amenities
-
- Amenities:
- Clubhouse, Park, Pool, Sidewalks, Underground Utilities
-
- Utilities:
- Electricity Available, Natural Gas Available, Water Available
-
- Parking Spaces:
- 2
-
- # of Garages:
- 2
-
- Garages:
- Garage Door Opener, Attached, Concrete
Interior
-
- Interior Features:
- Ceiling Fan(s), Entrance Foyer, Extra Closets, Open Floorplan, Pantry, Walk-In Closet(s), High Speed Internet
-
- Appliances:
- Electric Oven, Gas Range, Dishwasher, Disposal, Microwave, Refrigerator, Stainless Steel Appliance(s)
-
- Heating:
- Central, Natural Gas
-
- Cooling:
- Central Air, Electric
-
- # of Stories:
- 2
Exterior
-
- Exterior Features:
- Smart Camera(s)/Recording, Smart Lock(s)
-
- Lot Description:
- Level
-
- Roof:
- Asphalt
-
- Construction:
- Hardboard Siding, Brick
School Information
-
- Elementary:
- A. Z. Kelley Elementary
-
- Middle:
- Thurgood Marshall Middle
-
- High:
- Cane Ridge High School
Additional Information
-
- Date Listed:
- September 17th, 2025
-
- Days on Market:
- 8
Listing Details
- Listing Office:
- Compass Re
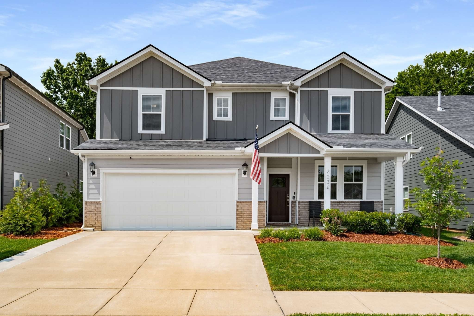
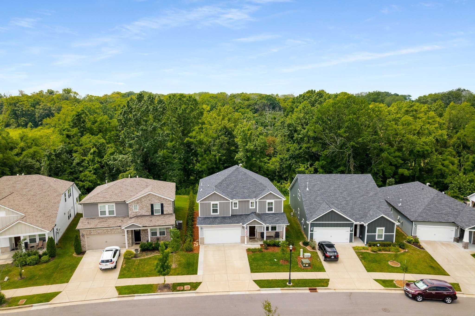
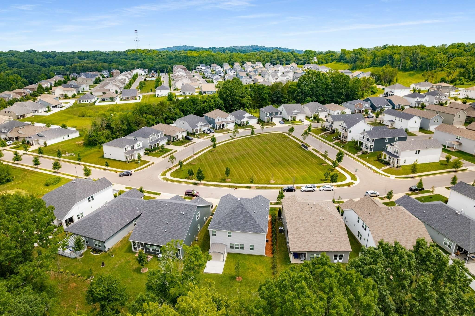
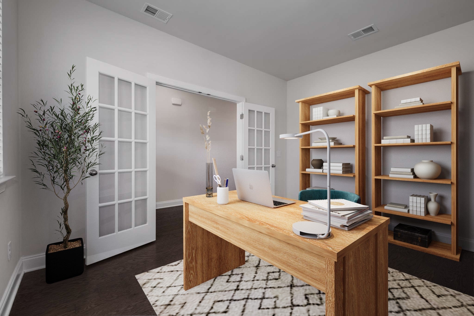
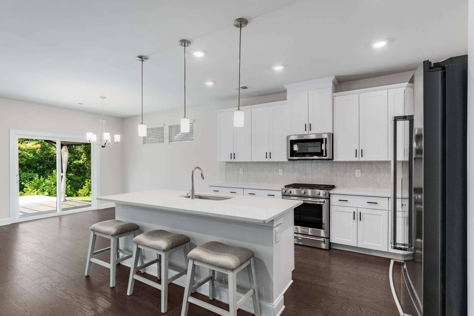
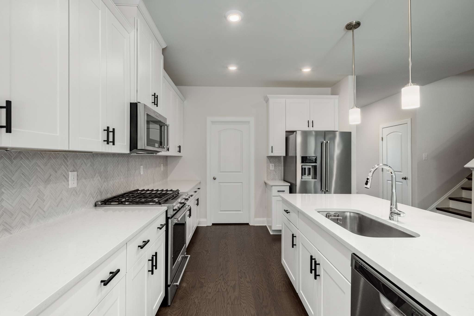
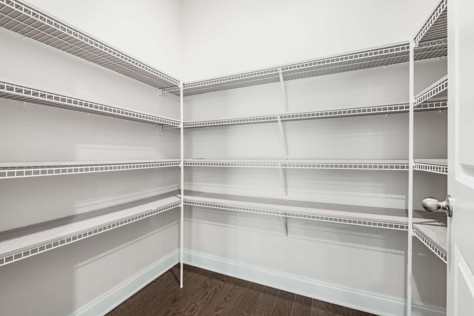
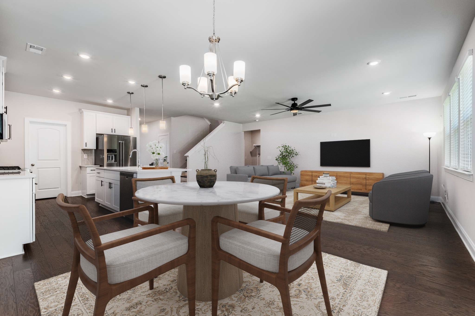
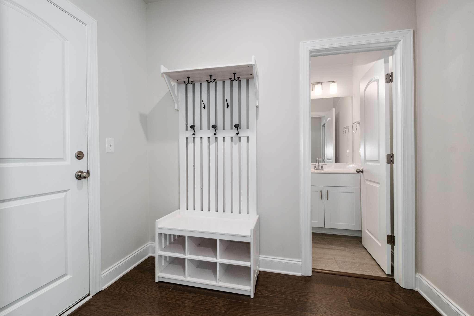
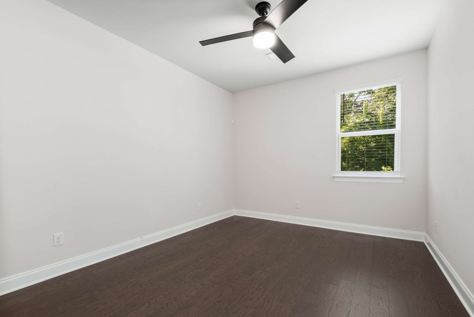
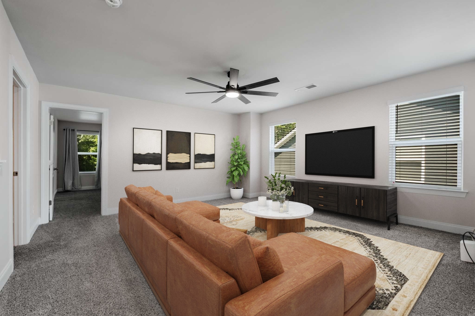
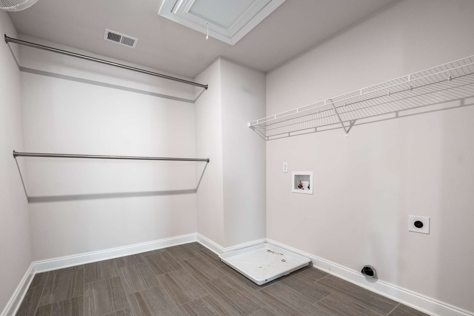
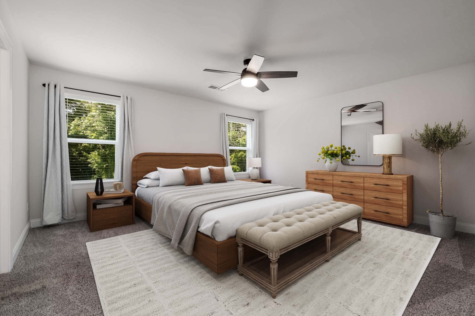
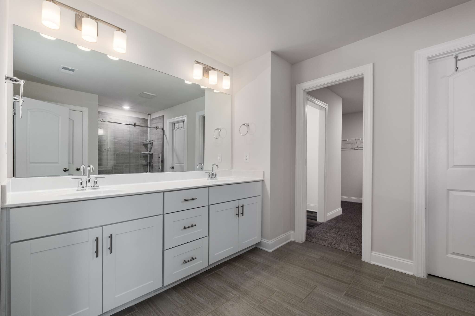
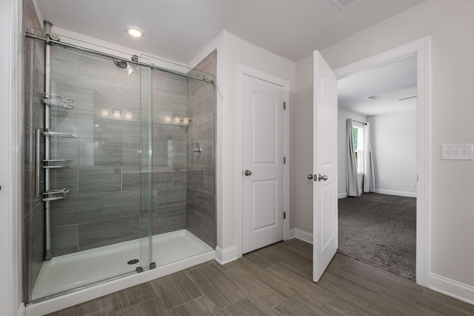
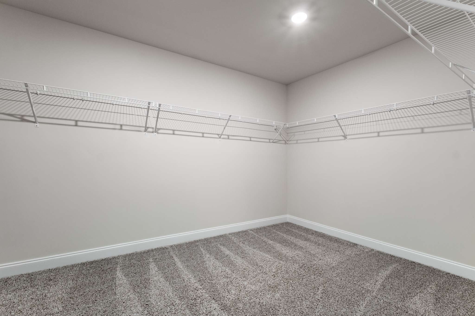
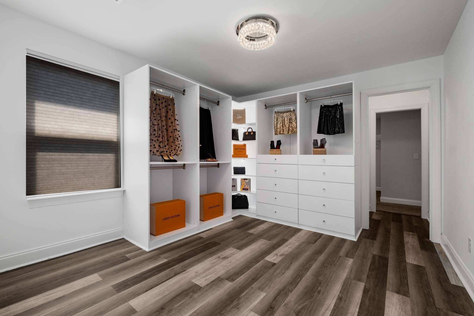
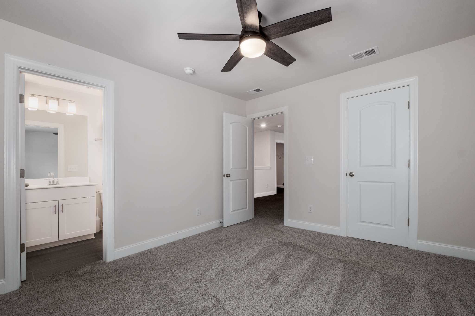
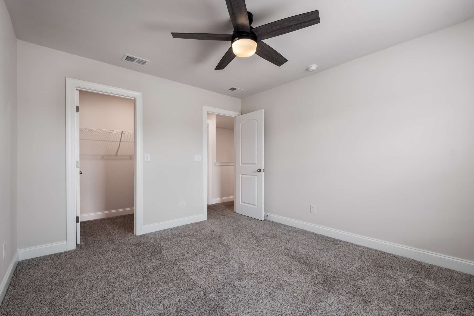
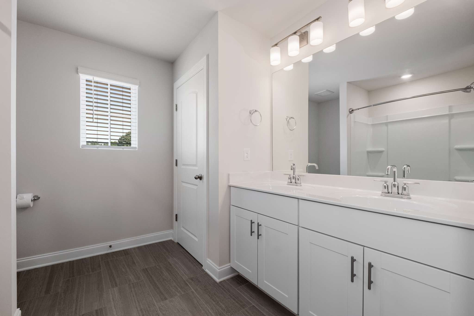
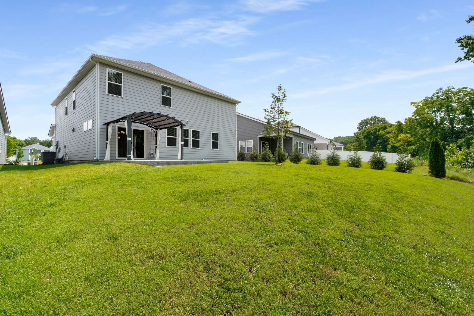
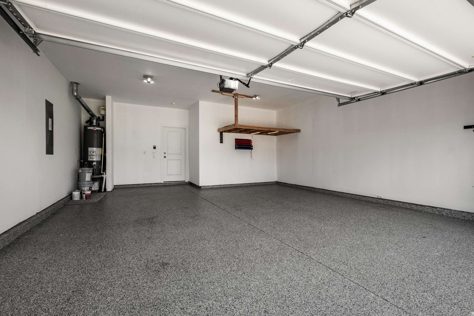
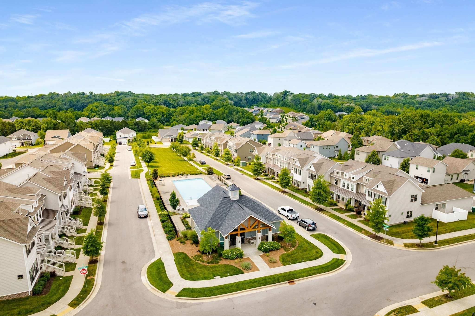
 Copyright 2025 RealTracs Solutions.
Copyright 2025 RealTracs Solutions.