$479,900 - 2656 Lakevilla Dr 27, Nashville
- 4
- Bedrooms
- 3½
- Baths
- 2,433
- SQ. Feet
- 0.03
- Acres
4.99% Fixed Rate! Up to 1% lender credit on the loan amount when buyer uses Seller's Preferred Lender. Located just minutes from the airport, major highways, and everyday essentials, this stunning 4 bed, 3.5 bath home offers over 2,400 SqFt of thoughtfully designed living space in one of the area’s most convenient communities. The open-concept kitchen and main living area welcome you with modern finishes, stainless steel appliances, and direct access to the top-level deck, perfect for relaxing or entertaining outdoors. The versatile lower level features an additional living space complete with its own private deck and full bathroom, ideal for guests, a media room, or multigenerational living. Upstairs, the spacious primary suite includes a walk-in closet and an en-suite bath with a large vanity and modern finishes. With four total bedrooms, there’s plenty of room for everyone to spread out. A 1-car garage adds convenience, while the unbeatable location keeps you close to shopping, dining, and the airport, making daily life a breeze. Welcome Home.
Essential Information
-
- MLS® #:
- 2996017
-
- Price:
- $479,900
-
- Bedrooms:
- 4
-
- Bathrooms:
- 3.50
-
- Full Baths:
- 3
-
- Half Baths:
- 1
-
- Square Footage:
- 2,433
-
- Acres:
- 0.03
-
- Year Built:
- 2023
-
- Type:
- Residential
-
- Sub-Type:
- Horizontal Property Regime - Detached
-
- Style:
- Traditional
-
- Status:
- Active
Community Information
-
- Address:
- 2656 Lakevilla Dr 27
-
- Subdivision:
- Townview Lofts
-
- City:
- Nashville
-
- County:
- Davidson County, TN
-
- State:
- TN
-
- Zip Code:
- 37217
Amenities
-
- Utilities:
- Electricity Available, Water Available
-
- Parking Spaces:
- 1
-
- # of Garages:
- 1
-
- Garages:
- Garage Door Opener, Garage Faces Front
Interior
-
- Interior Features:
- Ceiling Fan(s), Walk-In Closet(s), Kitchen Island
-
- Appliances:
- Electric Oven, Electric Range, Dishwasher, Disposal, Microwave, Refrigerator, Stainless Steel Appliance(s)
-
- Heating:
- Central, Electric
-
- Cooling:
- Central Air, Electric
-
- # of Stories:
- 2
Exterior
-
- Roof:
- Shingle
-
- Construction:
- Brick
School Information
-
- Elementary:
- Lakeview Elementary School
-
- Middle:
- Apollo Middle
-
- High:
- Antioch High School
Additional Information
-
- Date Listed:
- September 17th, 2025
-
- Days on Market:
- 11
Listing Details
- Listing Office:
- The Ashton Real Estate Group Of Re/max Advantage
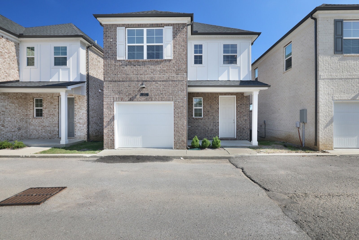
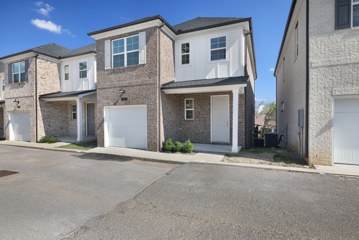
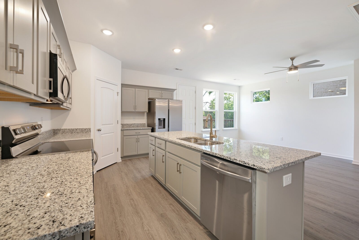
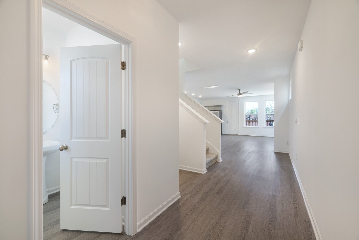
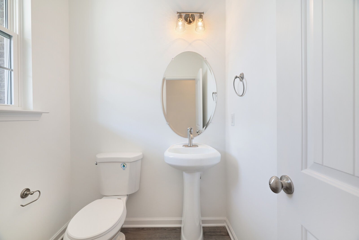
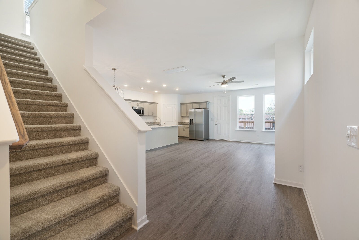
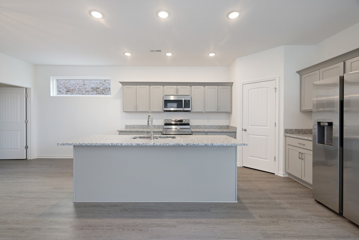
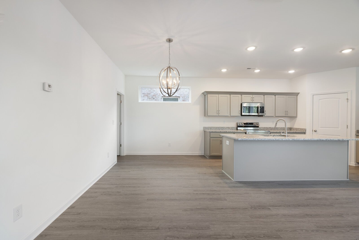
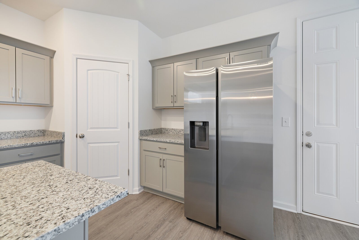
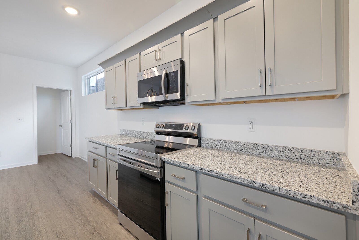
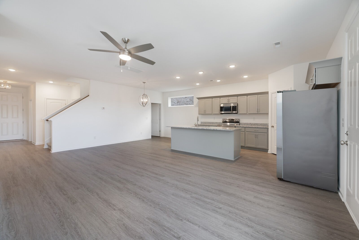
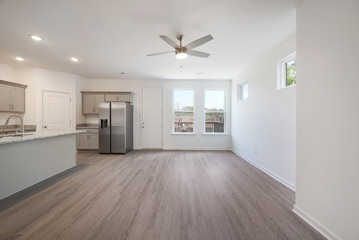
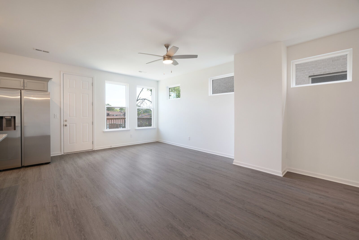
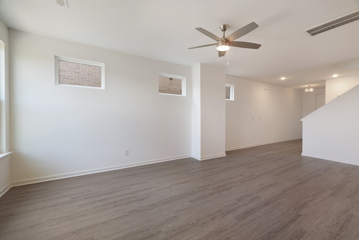
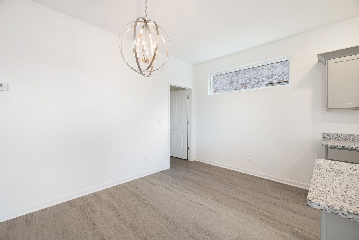
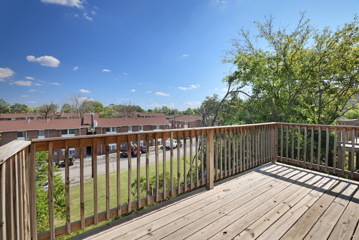
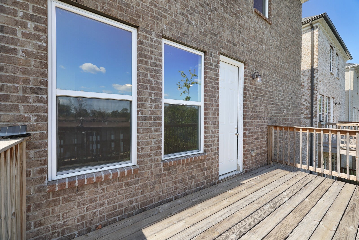
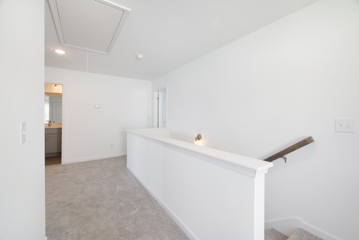
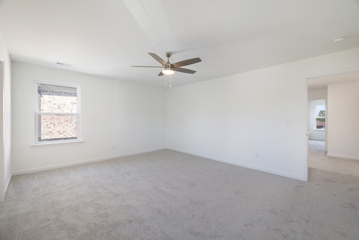
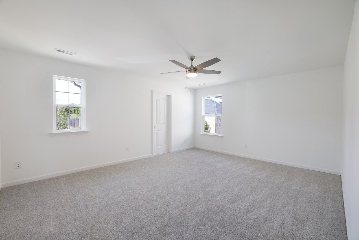
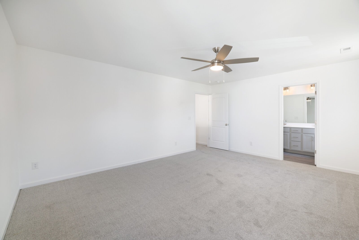
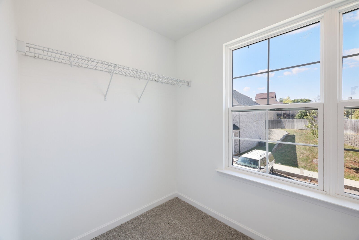
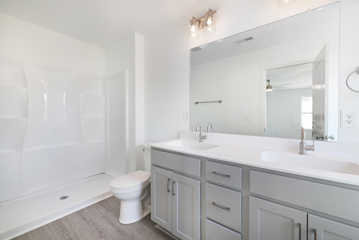
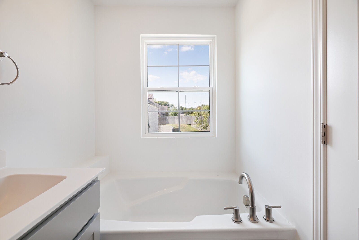
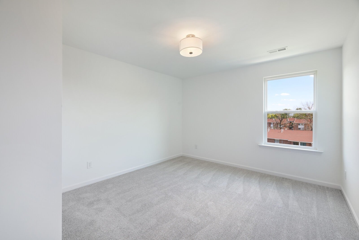
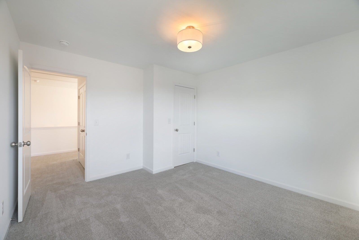
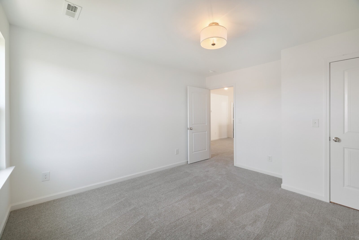
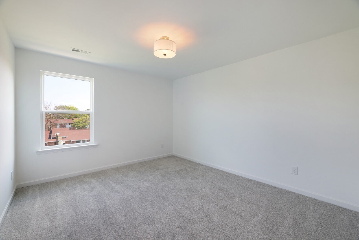
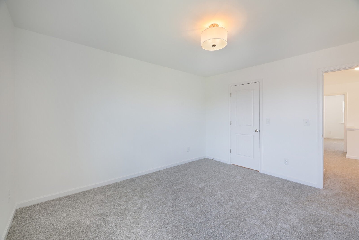
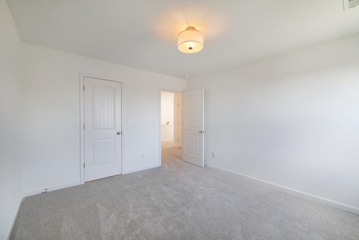
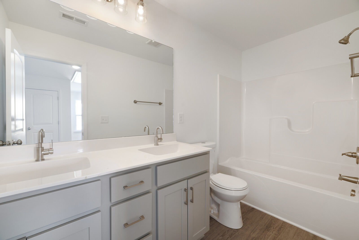
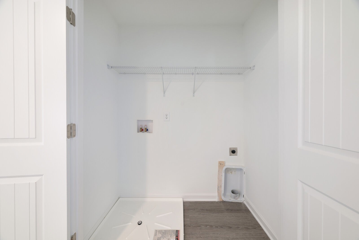
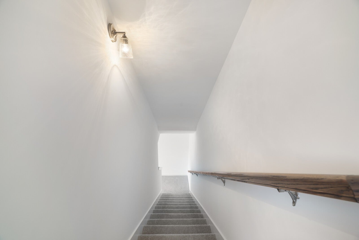
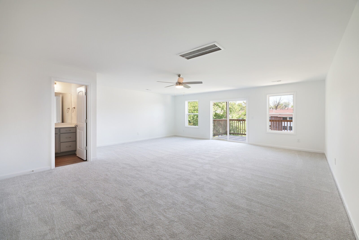
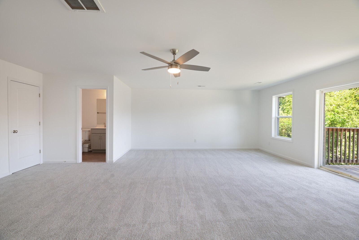
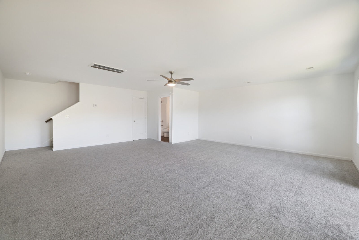
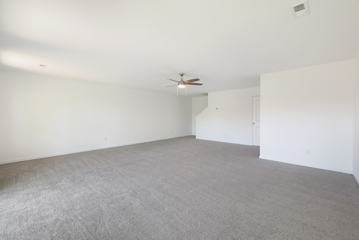
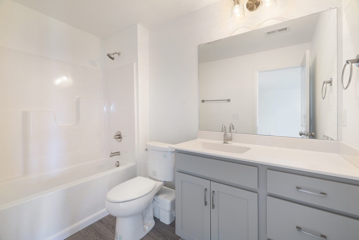
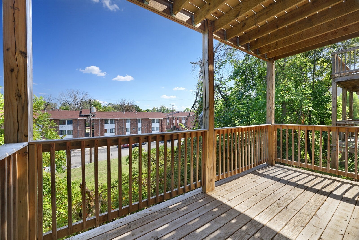
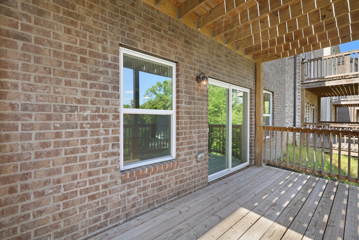
 Copyright 2025 RealTracs Solutions.
Copyright 2025 RealTracs Solutions.