$554,900 - 4316 Singleton Dr, Murfreesboro
- 3
- Bedrooms
- 2½
- Baths
- 2,382
- SQ. Feet
- 0.61
- Acres
****SELLER IS OFFERING BUYER a $10,000 CREDIT, WITH AN ACCEPTABLE OFFER.**** Discover this spotless, beautifully upgraded 3-bedroom, 2.5-bath (plus spacious bonus room) home located in a quiet, well-kept neighborhood—just peace, privacy, and plenty of space to make your own. Situated on a flat .61-acre lot, this all-brick home offers timeless curb appeal and solid craftsmanship. Step inside to find gleaming hardwood floors, tile bathrooms, and incredible crown molding that adds a touch of luxury throughout. The layout is functional and spacious, ideal for both everyday living and entertaining. In addition to three large bedrooms, there is an oversized bonus room with wet bar that could serve as an additional living space on the 2nd floor. Large kitchen with ample cabinetry and natural light. Covered front porch and roomy backyard patio – perfect for gatherings or gardening. Detached storage shed in excellent condition conveys with property! Buchanan Elementary/Whitworth-Buchanan Middle/Riverdale High School zones! This is the house you've been looking for. Co-Listed with Tracy McGee of RE/Max Experts, 901-896-4700
Essential Information
-
- MLS® #:
- 2996000
-
- Price:
- $554,900
-
- Bedrooms:
- 3
-
- Bathrooms:
- 2.50
-
- Full Baths:
- 2
-
- Half Baths:
- 1
-
- Square Footage:
- 2,382
-
- Acres:
- 0.61
-
- Year Built:
- 2019
-
- Type:
- Residential
-
- Sub-Type:
- Single Family Residence
-
- Style:
- Colonial
-
- Status:
- Active
Community Information
-
- Address:
- 4316 Singleton Dr
-
- Subdivision:
- Singleton Park
-
- City:
- Murfreesboro
-
- County:
- Rutherford County, TN
-
- State:
- TN
-
- Zip Code:
- 37127
Amenities
-
- Amenities:
- Underground Utilities
-
- Utilities:
- Water Available, Cable Connected
-
- Parking Spaces:
- 2
-
- # of Garages:
- 2
-
- Garages:
- Garage Door Opener, Garage Faces Side
Interior
-
- Interior Features:
- Ceiling Fan(s), Entrance Foyer, Extra Closets, High Ceilings, Open Floorplan, Pantry, Walk-In Closet(s), High Speed Internet
-
- Appliances:
- Electric Oven, Electric Range, Dishwasher, Disposal, ENERGY STAR Qualified Appliances, Microwave, Refrigerator, Stainless Steel Appliance(s)
-
- Heating:
- Central, Heat Pump
-
- Cooling:
- Ceiling Fan(s), Central Air
-
- Fireplace:
- Yes
-
- # of Fireplaces:
- 1
-
- # of Stories:
- 2
Exterior
-
- Lot Description:
- Level
-
- Roof:
- Asphalt
-
- Construction:
- Brick
School Information
-
- Elementary:
- Buchanan Elementary
-
- Middle:
- Whitworth-Buchanan Middle School
-
- High:
- Riverdale High School
Additional Information
-
- Date Listed:
- September 18th, 2025
-
- Days on Market:
- 3
Listing Details
- Listing Office:
- Re/max Choice Properties
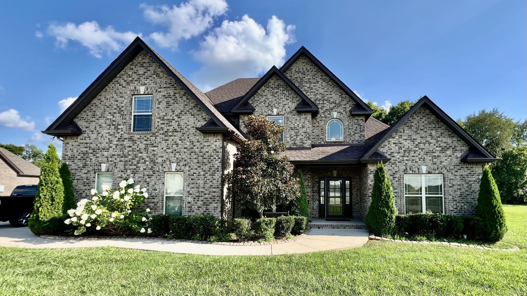
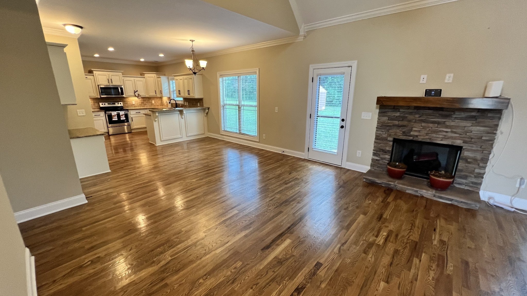
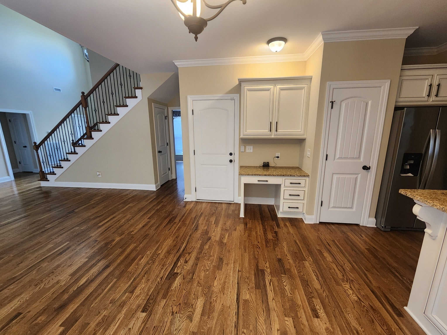
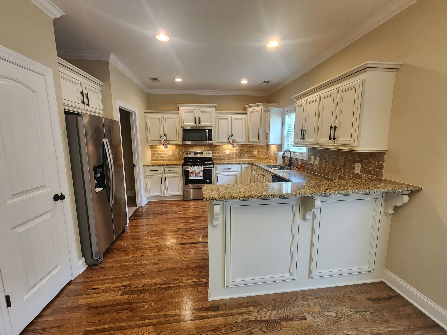
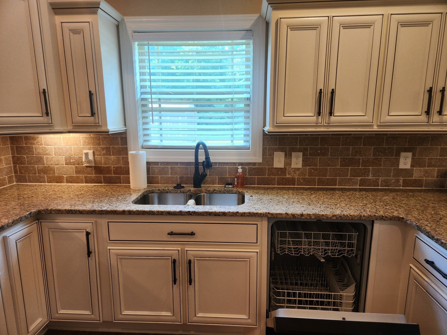
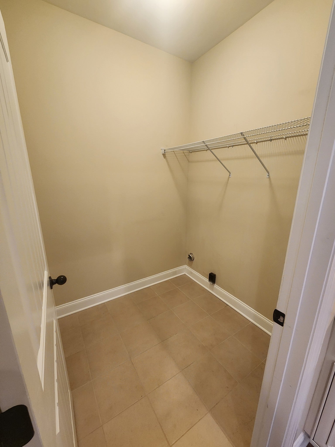
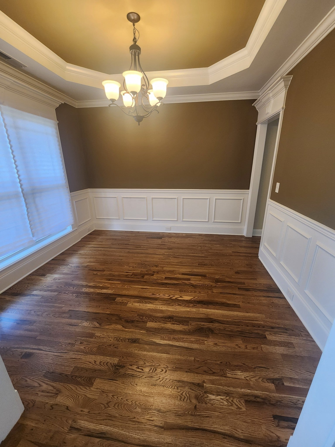
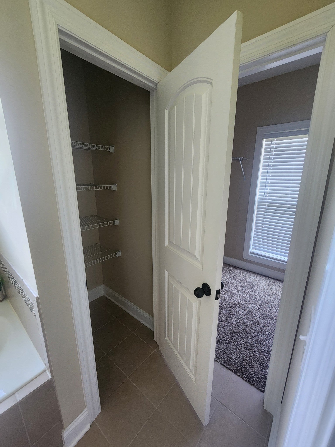
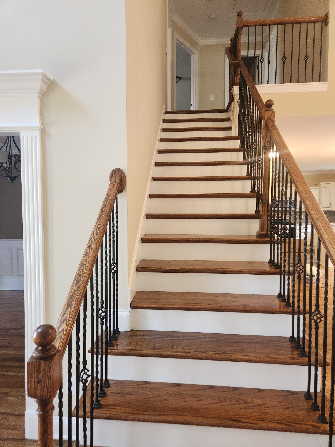
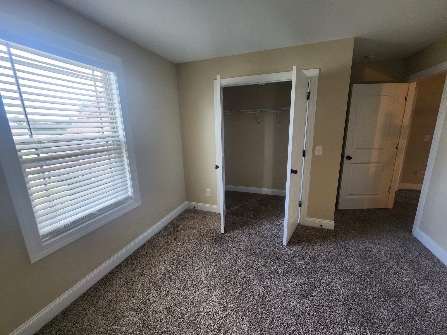
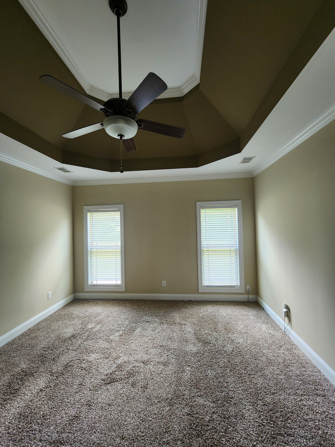
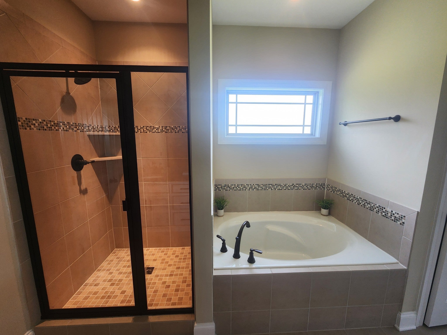
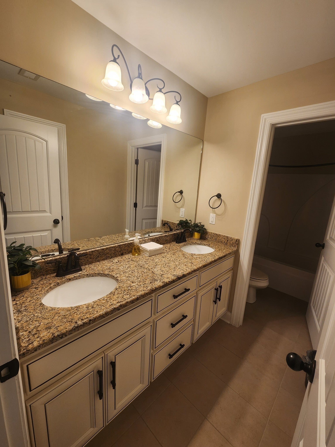
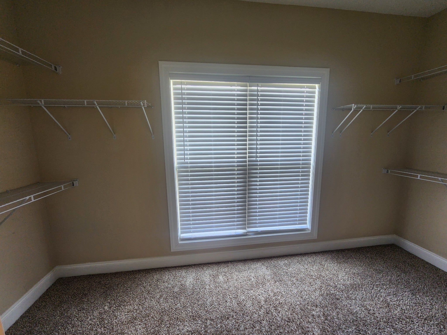
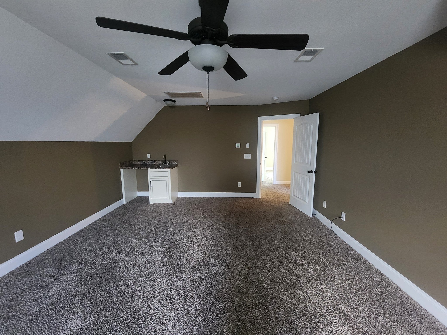
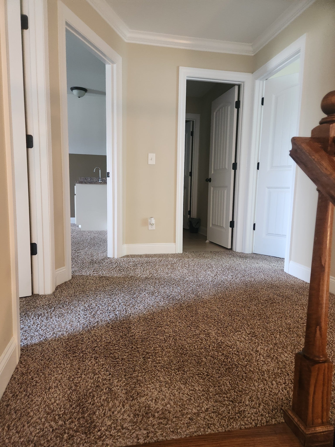
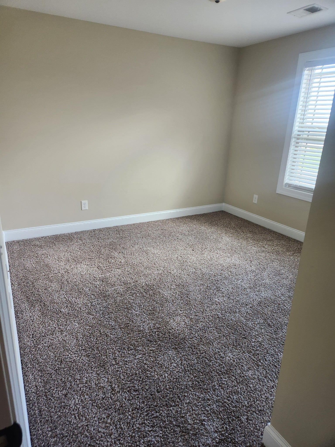
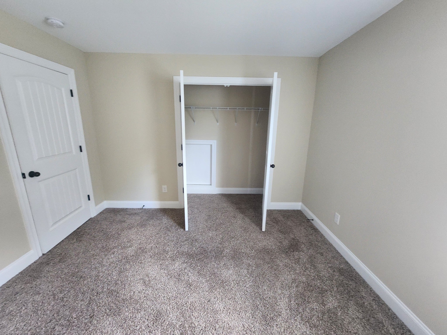
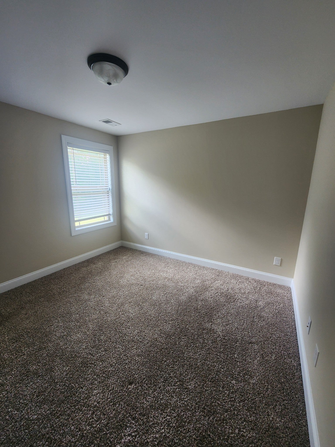
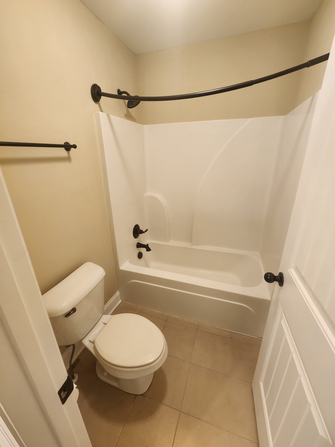
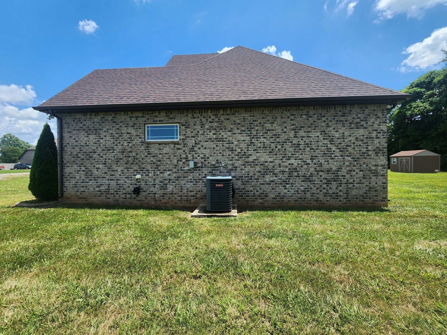
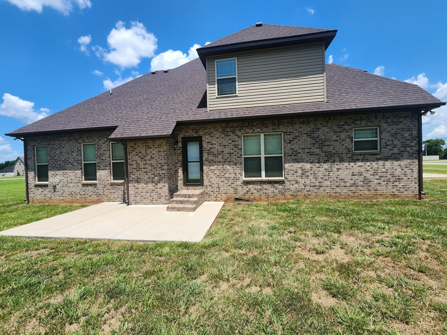
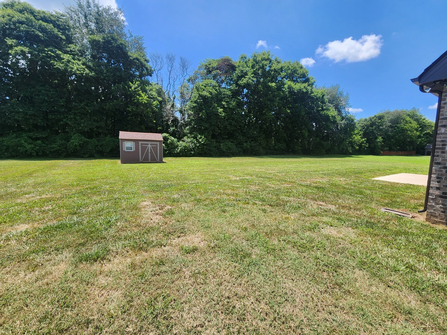
 Copyright 2025 RealTracs Solutions.
Copyright 2025 RealTracs Solutions.