$575,000 - 3848 Kedron Rd, Spring Hill
- 3
- Bedrooms
- 2½
- Baths
- 2,484
- SQ. Feet
- 2.24
- Acres
Welcome home to your own private retreat! Nestled on a picturesque 2.24-acre lot in the rolling hills of Spring?Hill, this spacious two-story residence offers the perfect blend of comfort and country charm. Built in 2002, the 2,484-square-foot floor plan features 3 generously sized bedrooms and 2½ baths, providing ample room for family and guests. Step inside to find a bright, open layout with a large living area designed for gathering and entertaining. The adjoining dining space flows seamlessly into a well-appointed kitchen with plenty of counter space and storage. Upstairs, the private primary suite boasts an en-suite bath, a bonus room and abundant closet space, while two additional bedrooms share a full bath. Outside, you’ll love the tranquility that comes with more than two acres of land, perfect for gardening, play, or simply soaking in the Tennessee sunshine. An attached garage offers convenient parking and storage, and there’s NO HOA, giving you the freedom to truly make this property your own. Located just minutes from Spring Hill’s shops, restaurants, and top schools, this property provides a peaceful escape without sacrificing convenience. Don’t miss your chance to own a slice of country living close to town, schedule your private showing today! THIS HOME IS NOT IN A FLOOD ZONE AND PROOF CAN BE PROVIDED.
Essential Information
-
- MLS® #:
- 2995971
-
- Price:
- $575,000
-
- Bedrooms:
- 3
-
- Bathrooms:
- 2.50
-
- Full Baths:
- 2
-
- Half Baths:
- 1
-
- Square Footage:
- 2,484
-
- Acres:
- 2.24
-
- Year Built:
- 2002
-
- Type:
- Residential
-
- Sub-Type:
- Single Family Residence
-
- Status:
- Active
Community Information
-
- Address:
- 3848 Kedron Rd
-
- Subdivision:
- Fairway Estates Phase 3
-
- City:
- Spring Hill
-
- County:
- Maury County, TN
-
- State:
- TN
-
- Zip Code:
- 37174
Amenities
-
- Utilities:
- Electricity Available, Water Available
-
- Parking Spaces:
- 4
-
- # of Garages:
- 2
-
- Garages:
- Garage Faces Side, Concrete
Interior
-
- Interior Features:
- Ceiling Fan(s), Extra Closets, Walk-In Closet(s)
-
- Appliances:
- Oven, Range, Dishwasher, Refrigerator
-
- Heating:
- Central, Electric
-
- Cooling:
- Central Air, Electric
-
- Fireplace:
- Yes
-
- # of Fireplaces:
- 1
-
- # of Stories:
- 2
Exterior
-
- Roof:
- Shingle
-
- Construction:
- Brick, Vinyl Siding
School Information
-
- Elementary:
- Marvin Wright Elementary School
-
- Middle:
- Spring Hill Middle School
-
- High:
- Spring Hill High School
Additional Information
-
- Date Listed:
- September 18th, 2025
-
- Days on Market:
- 2
Listing Details
- Listing Office:
- Keller Williams Realty - Lebanon
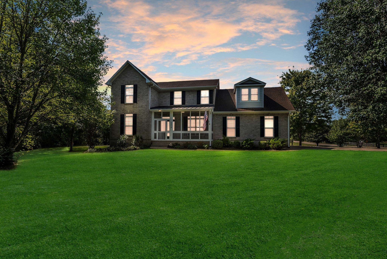
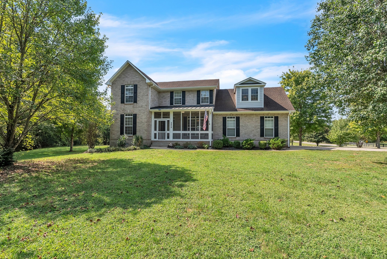
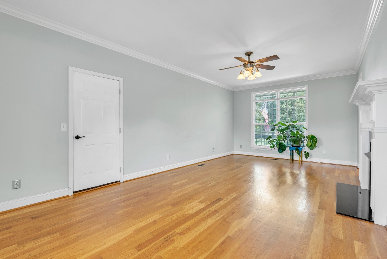
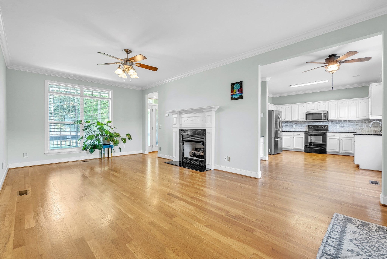
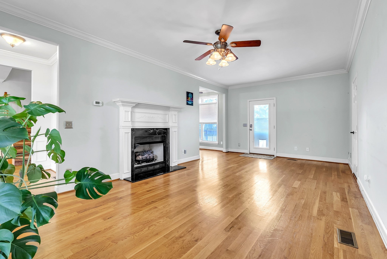
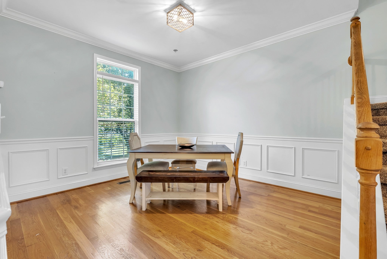
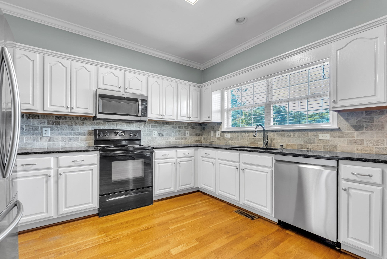
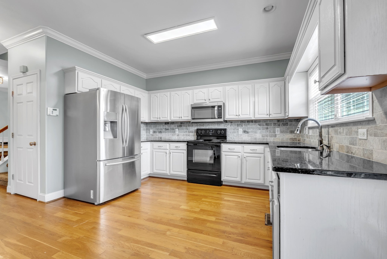
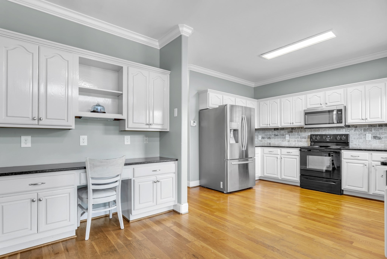
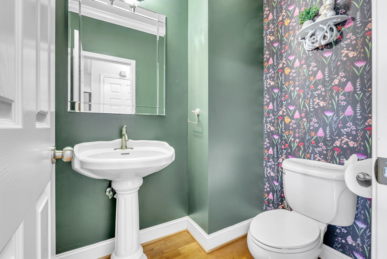
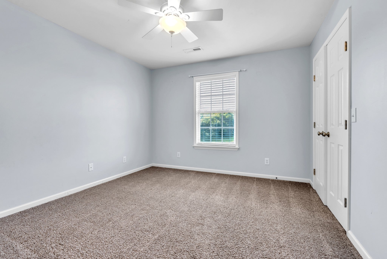
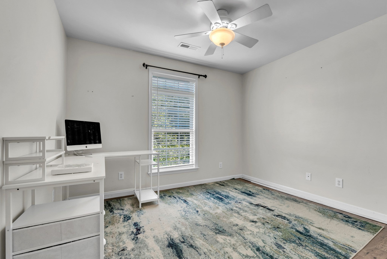
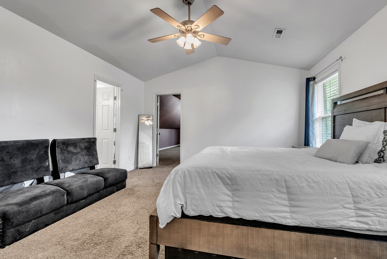
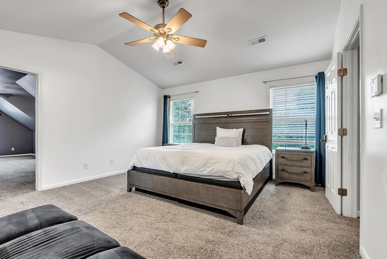
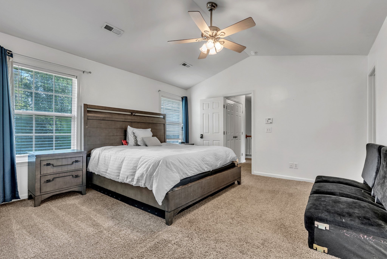
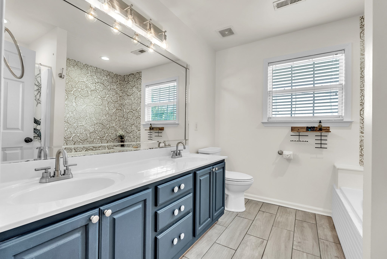
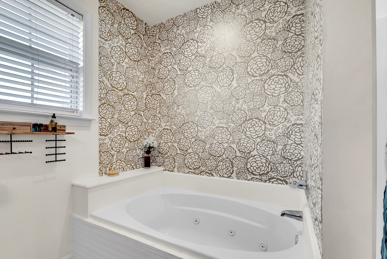
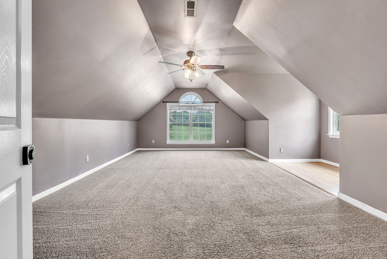
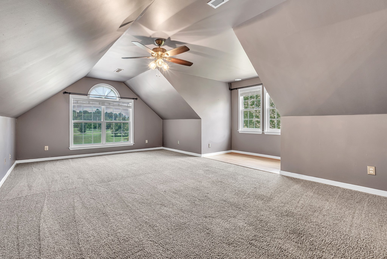
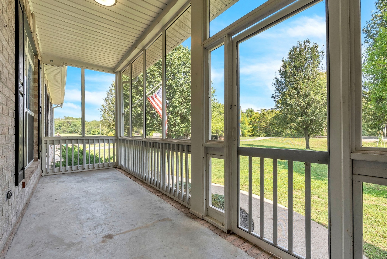
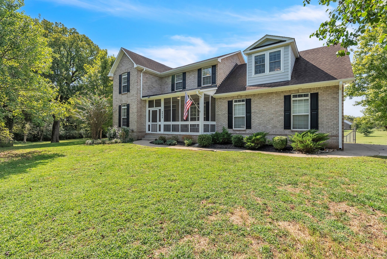
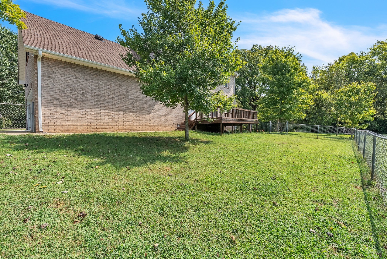
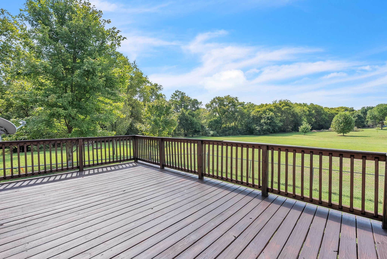
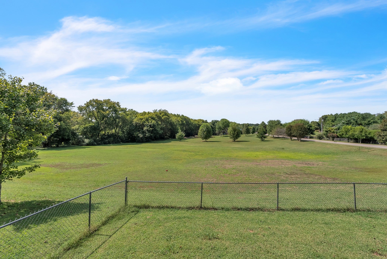
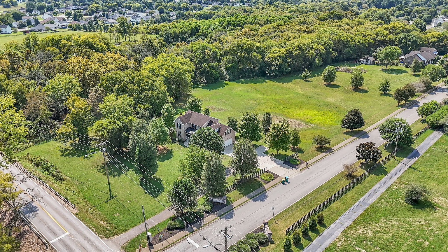
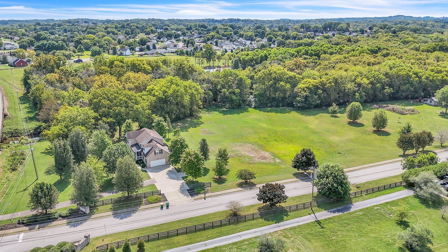
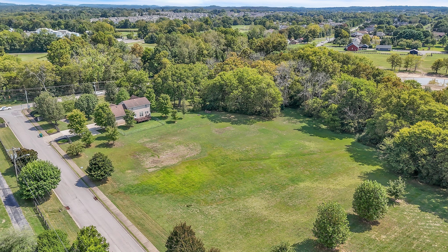
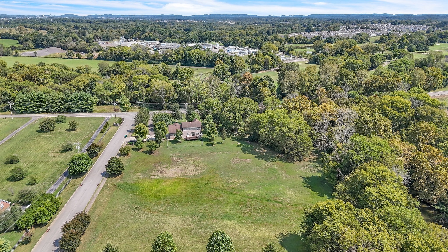
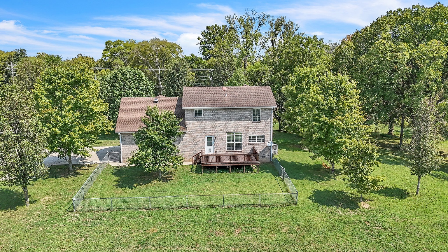
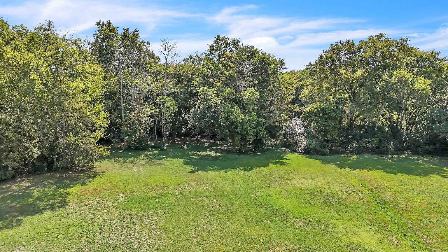
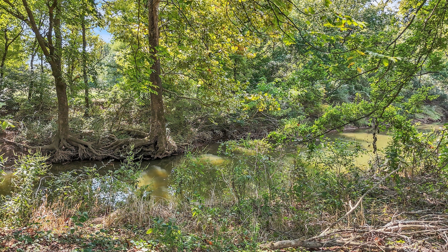
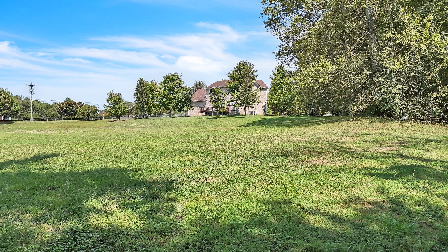
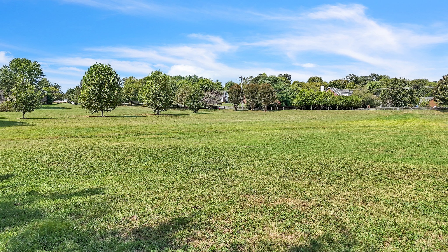
 Copyright 2025 RealTracs Solutions.
Copyright 2025 RealTracs Solutions.