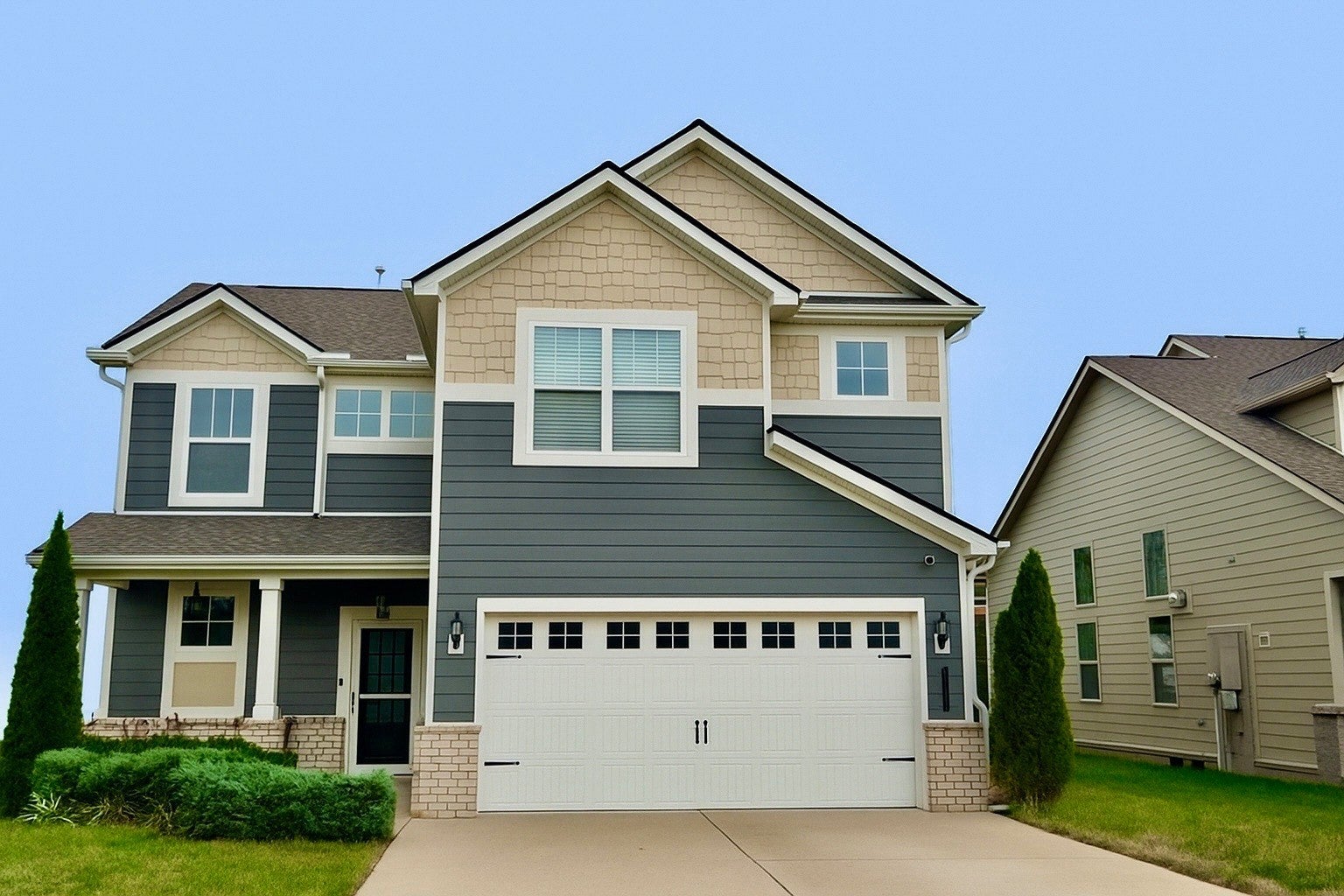$517,500 - 3122 Rift Ln, Murfreesboro
- 4
- Bedrooms
- 2½
- Baths
- 2,575
- SQ. Feet
- 0.19
- Acres
Coming soon in one of Murfreesboro’s most desirable communities, this stunning 4-bedroom, 2.5-bath home blends modern comfort with stylish upgrades in a prime location near Murfreesboro dining, shopping, and the lively town square with its farmer’s markets, music, and seasonal events. Built just 4 years ago, this residence feels like new, featuring an open-concept kitchen, dining, and living area anchored by a dramatic fireplace renovated with floor-to-ceiling natural stone. The first-floor primary suite offers privacy and luxury with a remodeled spa-inspired bathroom completed in 2022, boasting custom tile, a natural stone shower floor, updated mirrors, and designer lighting. Upstairs, a versatile loft and additional bedrooms create flexible living options, while a spacious bonus room is perfect for a den, office, or media space. Outdoor living shines with an extended patio, a covered and screened-in porch complete with outdoor TV, and plenty of room to relax or entertain without the hassle of weather or bugs. The community enhances the lifestyle with a sparkling pool and welcoming neighborhood atmosphere. Don’t miss this rare opportunity to own a beautifully upgraded home in Murfreesboro where convenience, comfort, and style come together - schedule your private showing today before it’s gone! Professional photos to come.
Essential Information
-
- MLS® #:
- 2995949
-
- Price:
- $517,500
-
- Bedrooms:
- 4
-
- Bathrooms:
- 2.50
-
- Full Baths:
- 2
-
- Half Baths:
- 1
-
- Square Footage:
- 2,575
-
- Acres:
- 0.19
-
- Year Built:
- 2020
-
- Type:
- Residential
-
- Sub-Type:
- Single Family Residence
-
- Style:
- Traditional
-
- Status:
- Coming Soon / Hold
Community Information
-
- Address:
- 3122 Rift Ln
-
- Subdivision:
- Valleybrook Sec 2
-
- City:
- Murfreesboro
-
- County:
- Rutherford County, TN
-
- State:
- TN
-
- Zip Code:
- 37130
Amenities
-
- Amenities:
- Pool
-
- Utilities:
- Electricity Available, Natural Gas Available, Water Available
-
- Parking Spaces:
- 2
-
- # of Garages:
- 2
-
- Garages:
- Garage Door Opener, Garage Faces Front, Concrete, Driveway
Interior
-
- Interior Features:
- Entrance Foyer, Extra Closets, Open Floorplan, Pantry, Smart Thermostat, Walk-In Closet(s)
-
- Appliances:
- Gas Oven, Gas Range, Dishwasher, Disposal, Freezer, Ice Maker, Microwave
-
- Heating:
- Central, Natural Gas
-
- Cooling:
- Central Air, Electric
-
- Fireplace:
- Yes
-
- # of Fireplaces:
- 1
-
- # of Stories:
- 2
Exterior
-
- Lot Description:
- Level
-
- Roof:
- Shingle
-
- Construction:
- Fiber Cement
School Information
-
- Elementary:
- Erma Siegel Elementary
-
- Middle:
- Oakland Middle School
-
- High:
- Oakland High School
Additional Information
-
- Days on Market:
- 8
Listing Details
- Listing Office:
- Elam Real Estate

 Copyright 2025 RealTracs Solutions.
Copyright 2025 RealTracs Solutions.