$619,995 - 140 Emeline Way, Mount Juliet
- 5
- Bedrooms
- 4
- Baths
- 2,858
- SQ. Feet
- 0.27
- Acres
Homesite #66 - This five-bedroom Hampstead plan boasts an impressive main living area, private guest retreat off the foyer, and a rear covered porch to enjoy the large usable corner yard. The gourmet kitchen features a generous quartz-topped island, walk-in pantry, 42" upper cabinets, and stainless appliances. Professionally curated with the Timeless Collection, this classic kitchen features white cabinets with 42” uppers, brushed nickel hardware, gray quartz countertops, white herringbone tile backsplash. An adjacent breakfast area flows seamlessly into the spacious living area. Take the hardwood stairs to the second floor where you'll find the primary suite, a laundry room with sink and cabinets, and three secondary bedrooms, each with its own walk-in closet. Everyone has their own sink with this Jack & Jill layout and secondary suite upstairs. The primary bathroom provides a spa-like retreat with a garden tub, walk-in tiled shower, dual vanity, separate water closet, and amply sized walk-in closet. Additional features include a full bathroom on the main level, storage closet under the stairs, and luxury vinyl plank flooring throughout the main living areas. Need even more storage? This home has a 5' garage extension perfect for tools, bikes or jet skis! Amenities coming soon.
Essential Information
-
- MLS® #:
- 2995919
-
- Price:
- $619,995
-
- Bedrooms:
- 5
-
- Bathrooms:
- 4.00
-
- Full Baths:
- 4
-
- Square Footage:
- 2,858
-
- Acres:
- 0.27
-
- Year Built:
- 2025
-
- Type:
- Residential
-
- Sub-Type:
- Single Family Residence
-
- Status:
- Active
Community Information
-
- Address:
- 140 Emeline Way
-
- Subdivision:
- Willow Landing
-
- City:
- Mount Juliet
-
- County:
- Wilson County, TN
-
- State:
- TN
-
- Zip Code:
- 37122
Amenities
-
- Amenities:
- Playground, Pool, Trail(s)
-
- Utilities:
- Electricity Available, Natural Gas Available, Water Available
-
- Parking Spaces:
- 2
-
- # of Garages:
- 2
-
- Garages:
- Garage Door Opener, Garage Faces Front, Concrete, Driveway
Interior
-
- Interior Features:
- Air Filter, Entrance Foyer, Open Floorplan, Pantry, Walk-In Closet(s), Kitchen Island
-
- Appliances:
- Double Oven, Cooktop, Dishwasher, Disposal, Microwave, Stainless Steel Appliance(s), Smart Appliance(s)
-
- Heating:
- Central, Furnace, Natural Gas
-
- Cooling:
- Central Air, Electric
-
- # of Stories:
- 2
Exterior
-
- Lot Description:
- Level
-
- Roof:
- Asphalt
-
- Construction:
- Fiber Cement, Brick
School Information
-
- Elementary:
- West Elementary
-
- Middle:
- Mt. Juliet Middle School
-
- High:
- Mt. Juliet High School
Additional Information
-
- Date Listed:
- September 16th, 2025
-
- Days on Market:
- 1
Listing Details
- Listing Office:
- Ashton Nashville Residential
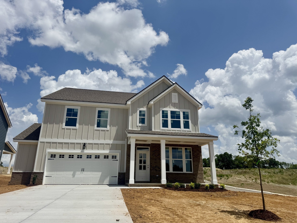
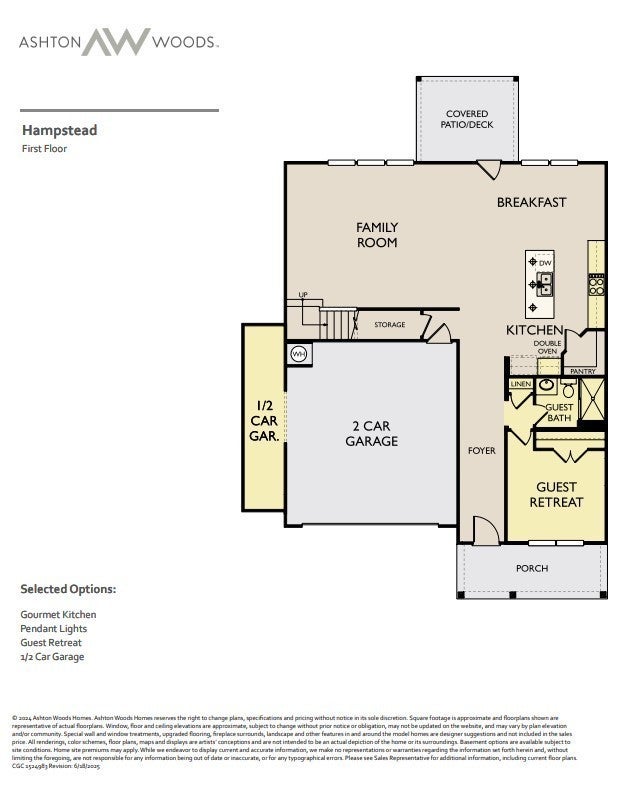
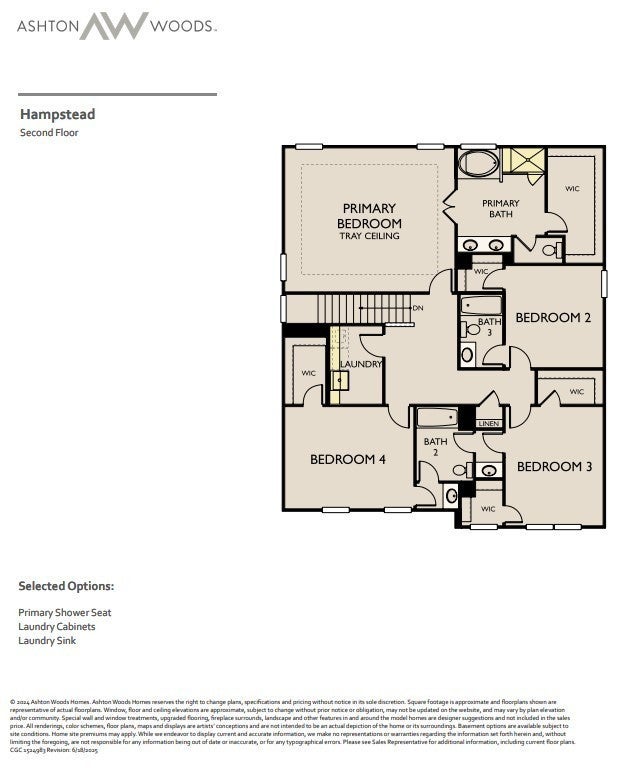
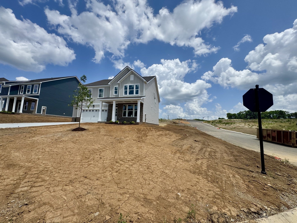
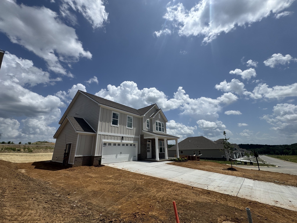
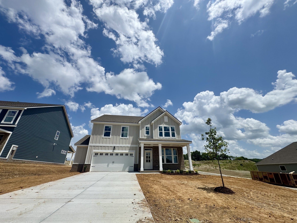
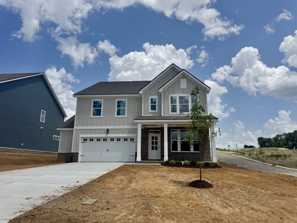
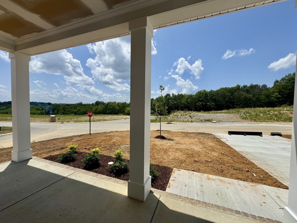
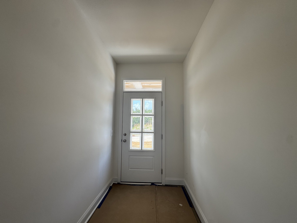
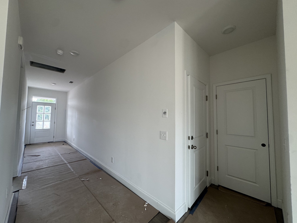
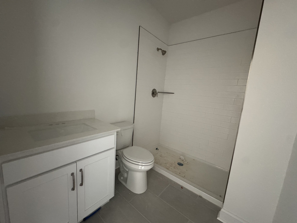
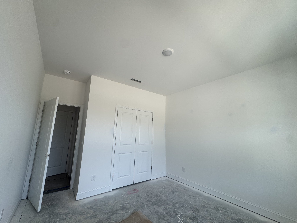
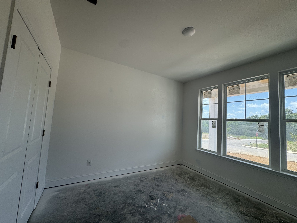
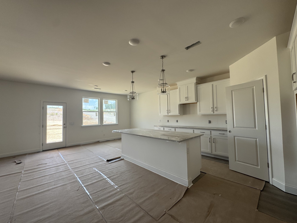
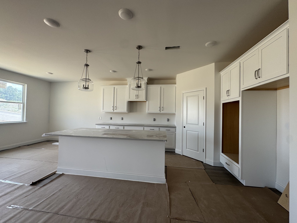
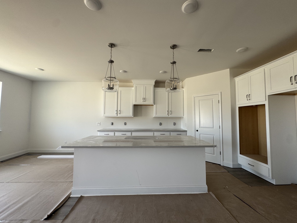
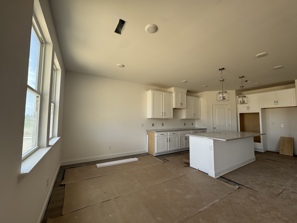
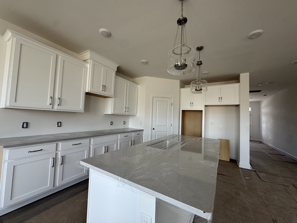
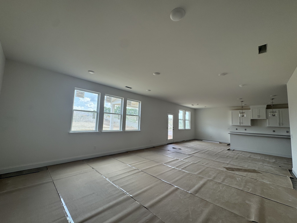
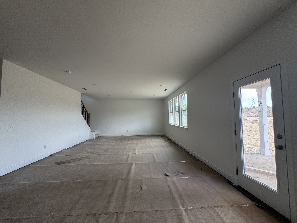
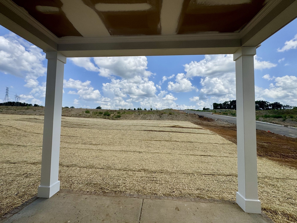
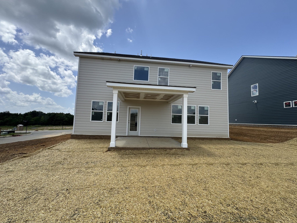
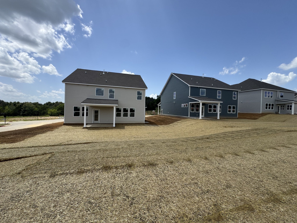
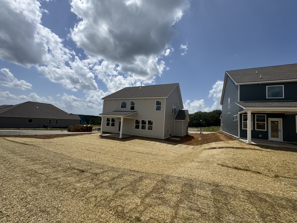
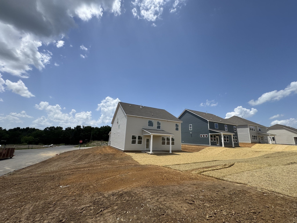
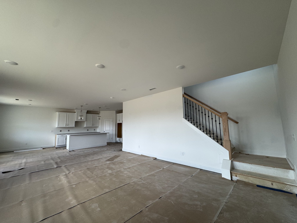
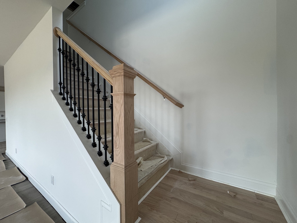
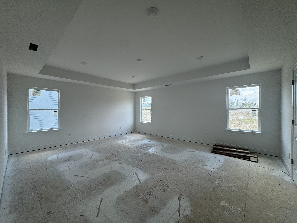
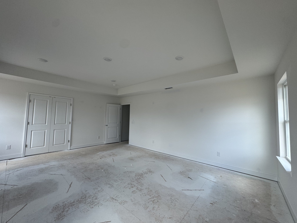
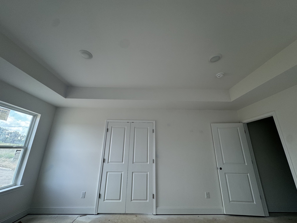
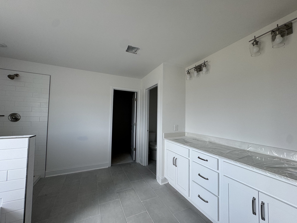
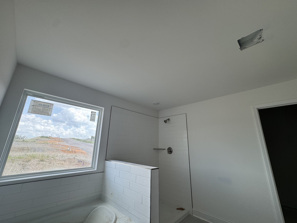
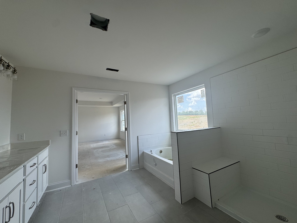
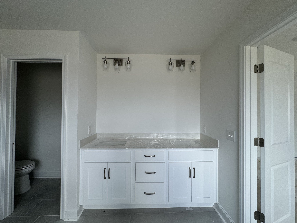
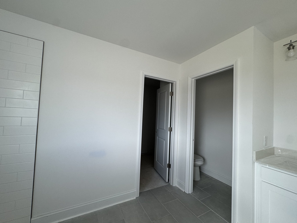
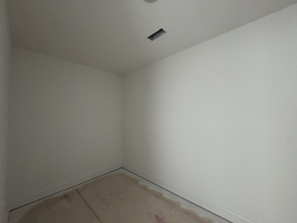
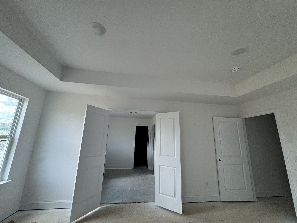
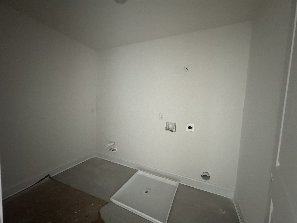
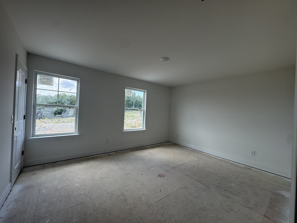
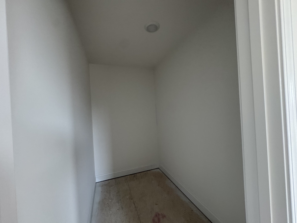
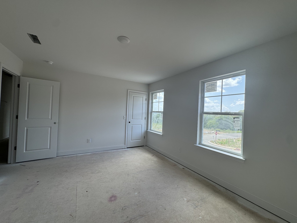
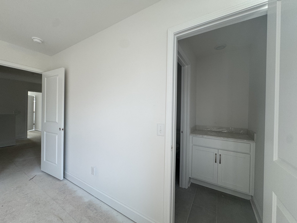
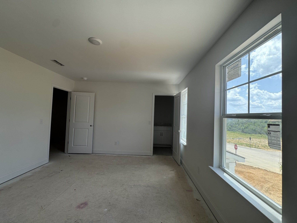
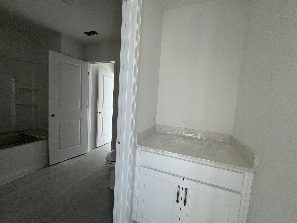
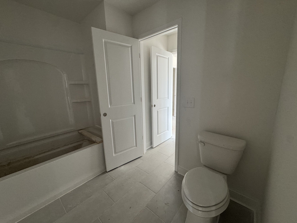
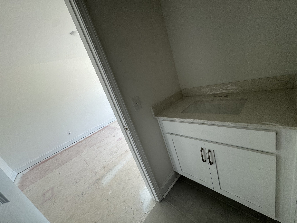
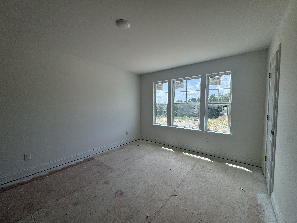
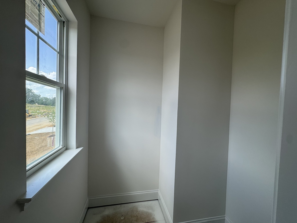
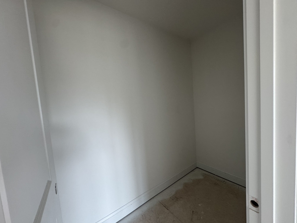
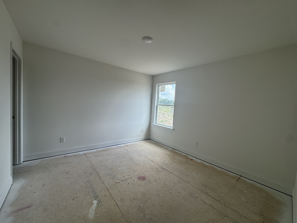
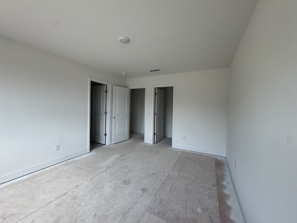
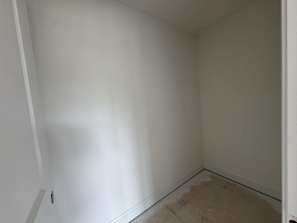
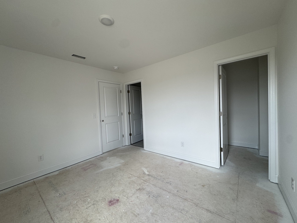
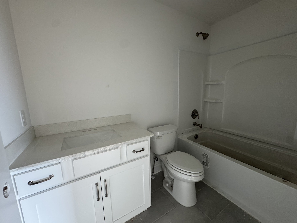
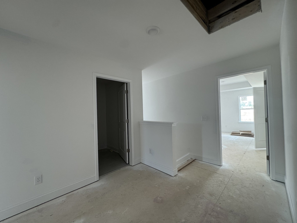
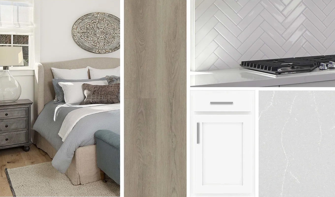
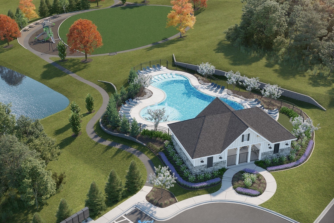
 Copyright 2025 RealTracs Solutions.
Copyright 2025 RealTracs Solutions.