$395,000 - 1101 Downs Blvd B101, Franklin
- 3
- Bedrooms
- 2
- Baths
- 1,445
- SQ. Feet
- 0.03
- Acres
Welcome to this charming end unit home, nestled perfectly in one of Franklin's most sought-after communities! One level living except for a spacious bedroom, bonus or home office upstairs. Located just minutes from downtown Franklin, this home has easy access to shopping, restaurants, parks, and more. Step inside to discover an open-concept floorplan, where the spacious living room features a cozy fireplace and arched doorways. This low-maintenance property is perfect for first-time buyers, those seeking to downsize, or anyone looking to enjoy the best of Franklin living. Recent updates include all new carpets throughout and new kitchenfamil/y room flooring, new paint, new appliances and new kitchen faucet and sink. The home is a blank slate, ready for your personal touches! The back patio is shaded by large trees, and private for entertaining. This home is zoned for highly rated Franklin schools and offers all the charm Williamson County has to offer. In addition, this well-maintained community features a neighborhood pool, perfect for hot summer days! (Professional photos coming soon!)
Essential Information
-
- MLS® #:
- 2995873
-
- Price:
- $395,000
-
- Bedrooms:
- 3
-
- Bathrooms:
- 2.00
-
- Full Baths:
- 2
-
- Square Footage:
- 1,445
-
- Acres:
- 0.03
-
- Year Built:
- 2003
-
- Type:
- Residential
-
- Sub-Type:
- Townhouse
-
- Status:
- Active
Community Information
-
- Address:
- 1101 Downs Blvd B101
-
- Subdivision:
- Hardison Hills Sec 1
-
- City:
- Franklin
-
- County:
- Williamson County, TN
-
- State:
- TN
-
- Zip Code:
- 37064
Amenities
-
- Amenities:
- Pool, Sidewalks
-
- Utilities:
- Water Available, Cable Connected
-
- Parking Spaces:
- 2
-
- Garages:
- Assigned
Interior
-
- Interior Features:
- High Speed Internet
-
- Appliances:
- Electric Oven, Electric Range, Dishwasher, Microwave, Refrigerator, Stainless Steel Appliance(s)
-
- Heating:
- Central
-
- Cooling:
- Central Air
-
- Fireplace:
- Yes
-
- # of Fireplaces:
- 1
-
- # of Stories:
- 2
Exterior
-
- Lot Description:
- Private, Wooded
-
- Construction:
- Brick, Vinyl Siding
School Information
-
- Elementary:
- Poplar Grove K-4
-
- Middle:
- Poplar Grove 5-8
-
- High:
- Centennial High School
Additional Information
-
- Date Listed:
- September 19th, 2025
-
- Days on Market:
- 19
Listing Details
- Listing Office:
- Onward Real Estate
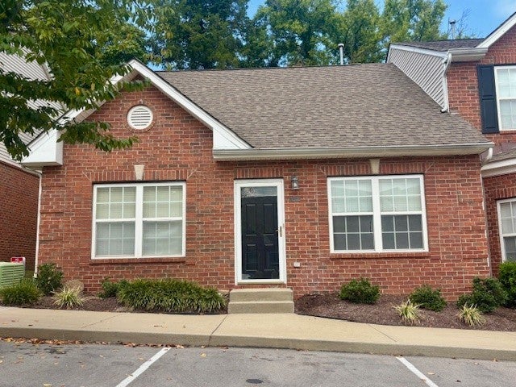
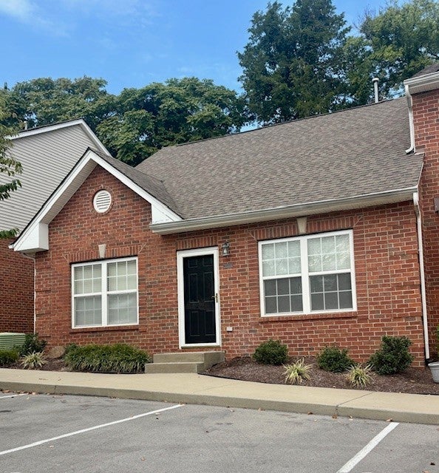
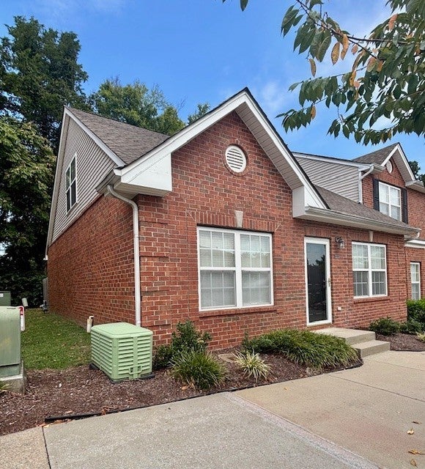
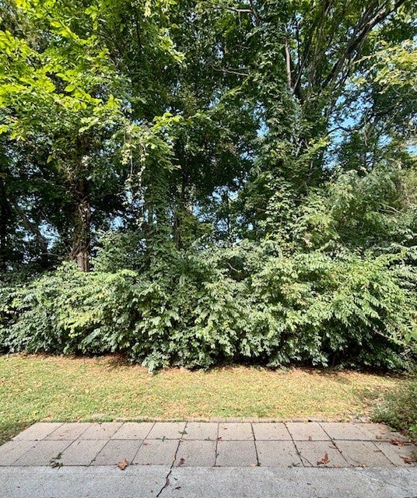
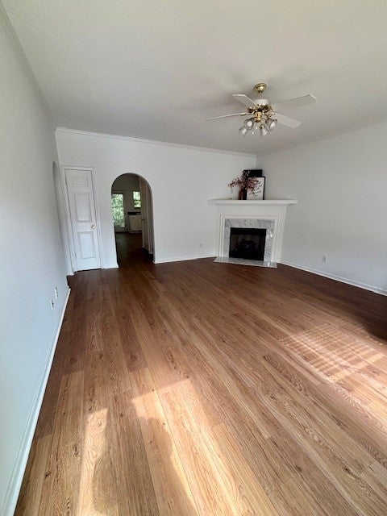
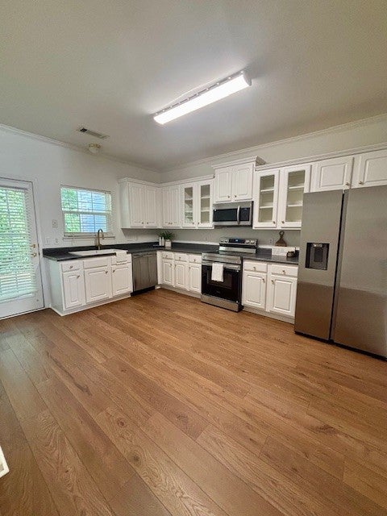
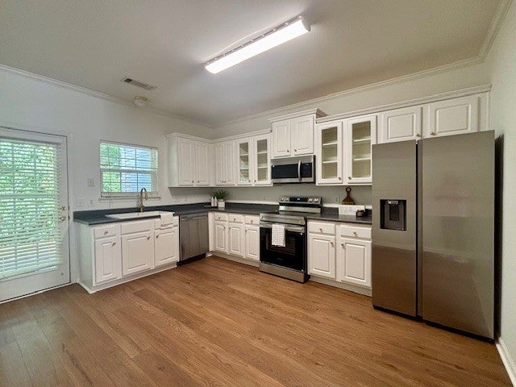
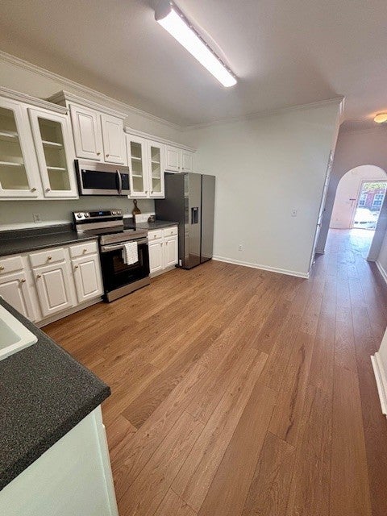
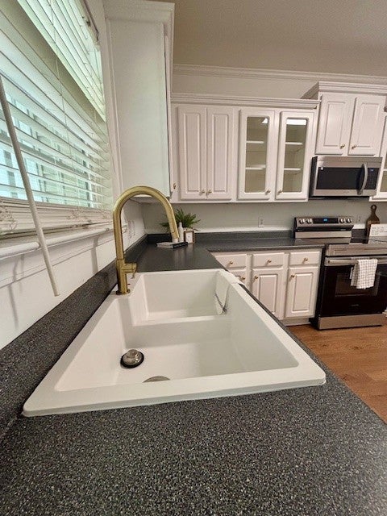
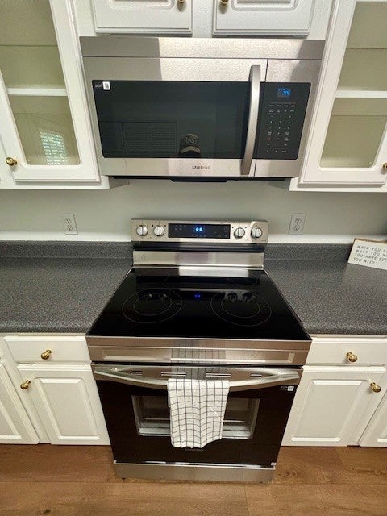
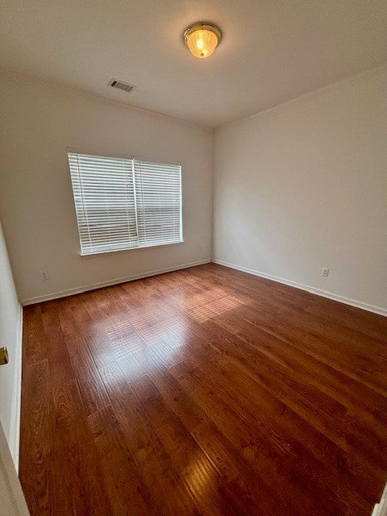
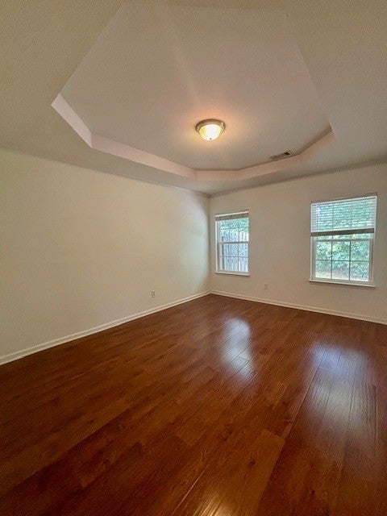
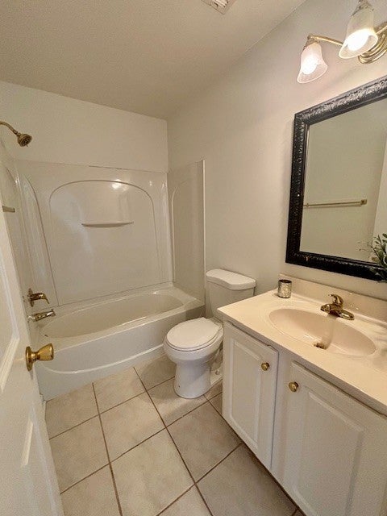
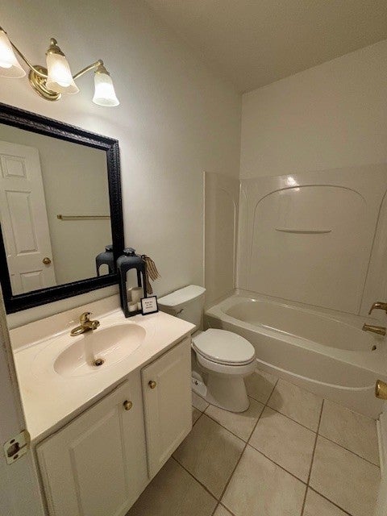
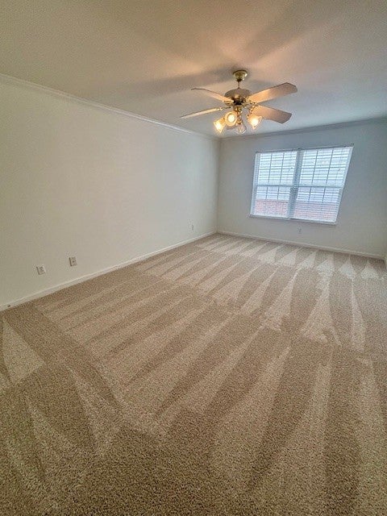
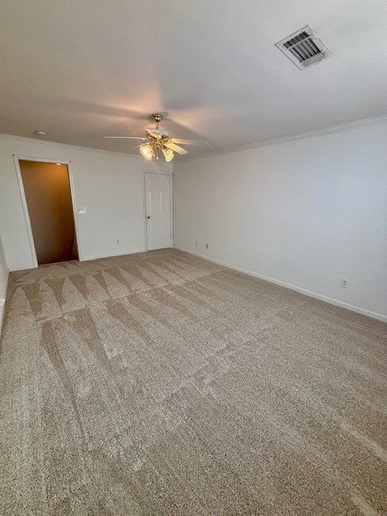
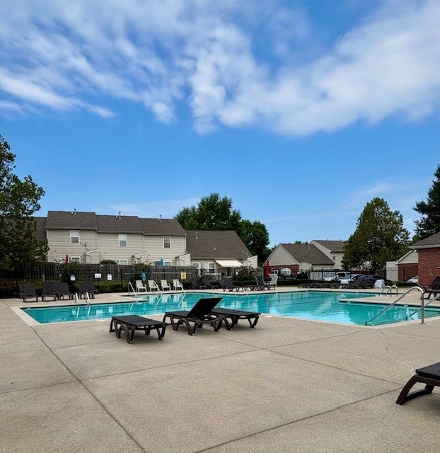
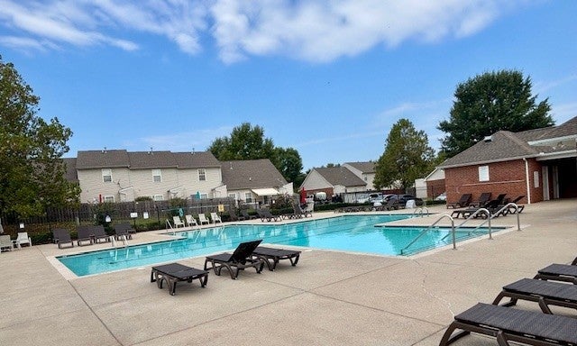
 Copyright 2025 RealTracs Solutions.
Copyright 2025 RealTracs Solutions.