$579,900 - 703 Greer Ct, Mount Juliet
- 4
- Bedrooms
- 3½
- Baths
- 2,916
- SQ. Feet
- 0.27
- Acres
Welcome to this stunning home in Mt. Juliet’s highly sought-after Willoughby Station—where charm, comfort, and convenience come together. Sitting on a cul-de-sac lot that backs up to nearly 6 acres of green space, this 4-bedroom, 3.5 bath property with Loft, Hobby Room, Sunroom, & Den has no shortage of space to accommodate everyone in your life!**Spacious primary suite with MASSIVE bathroom & closet is a true RETREAT**Enjoy indoor-outdoor living with a LARGE deck, Gazebo, Hot Tub, & Modern Propane Fire Pit!!***Willoughby Station residents enjoy resort-style amenities such as: 2 pools; tennis, pickleball & basketball courts; playground, and green space! ***Ideally located near Providence shopping, BNA Airport, and downtown Nashville, this home blends quiet suburban living with city convenience ****Come see why Willoughby Station is one of Mt. Juliet’s most loved communities—schedule your showing today!
Essential Information
-
- MLS® #:
- 2995872
-
- Price:
- $579,900
-
- Bedrooms:
- 4
-
- Bathrooms:
- 3.50
-
- Full Baths:
- 3
-
- Half Baths:
- 1
-
- Square Footage:
- 2,916
-
- Acres:
- 0.27
-
- Year Built:
- 2000
-
- Type:
- Residential
-
- Sub-Type:
- Single Family Residence
-
- Status:
- Active
Community Information
-
- Address:
- 703 Greer Ct
-
- Subdivision:
- Willoughby Station 6
-
- City:
- Mount Juliet
-
- County:
- Wilson County, TN
-
- State:
- TN
-
- Zip Code:
- 37122
Amenities
-
- Amenities:
- Park, Playground, Pool, Tennis Court(s)
-
- Utilities:
- Electricity Available, Natural Gas Available, Water Available
-
- Parking Spaces:
- 2
-
- # of Garages:
- 2
-
- Garages:
- Garage Faces Front
Interior
-
- Interior Features:
- High Speed Internet
-
- Appliances:
- Built-In Electric Oven, Cooktop, Dishwasher, Microwave, Refrigerator
-
- Heating:
- Central, Natural Gas
-
- Cooling:
- Central Air, Electric
-
- Fireplace:
- Yes
-
- # of Fireplaces:
- 1
-
- # of Stories:
- 2
Exterior
-
- Roof:
- Asphalt
-
- Construction:
- Brick, Vinyl Siding
School Information
-
- Elementary:
- Mt. Juliet Elementary
-
- Middle:
- Mt. Juliet Middle School
-
- High:
- Green Hill High School
Additional Information
-
- Date Listed:
- September 16th, 2025
-
- Days on Market:
- 4
Listing Details
- Listing Office:
- Realty Executives Hometown Living
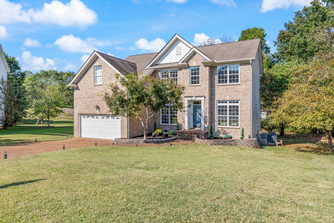
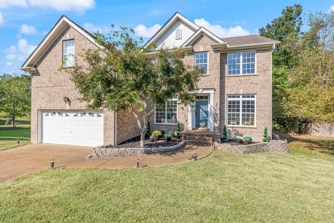
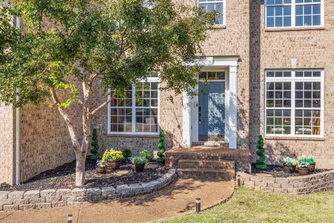
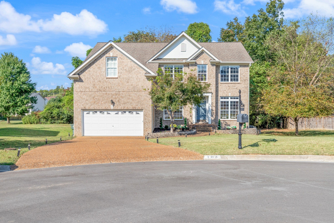
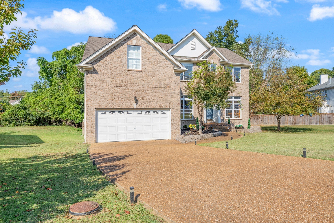
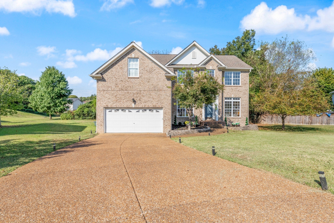
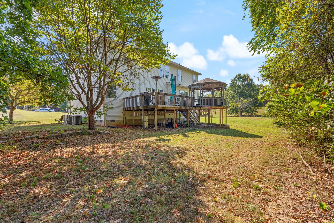
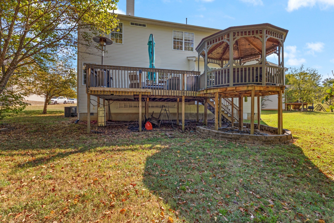
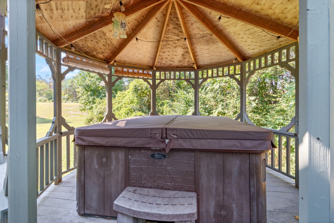
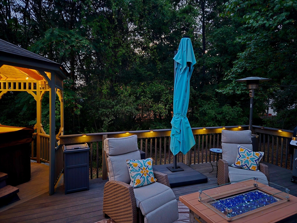
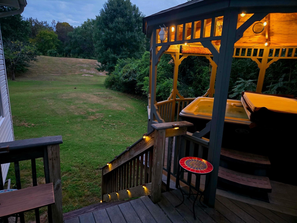
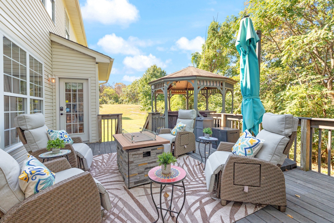
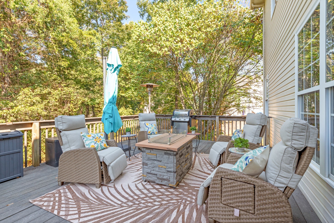
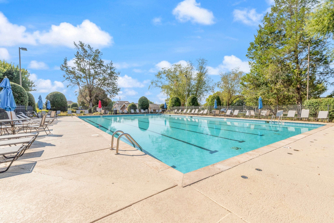
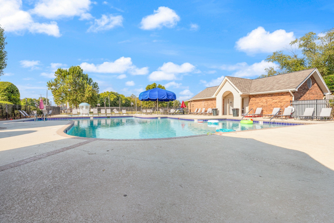
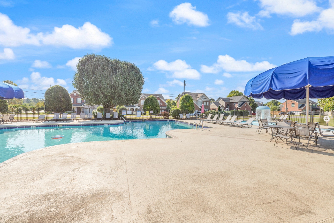
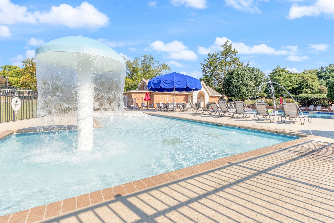
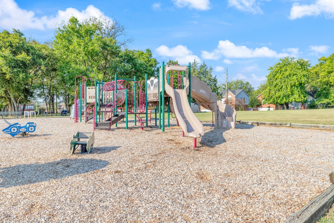
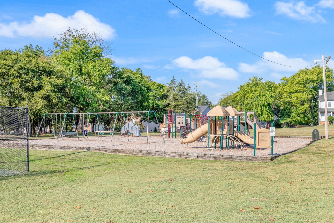


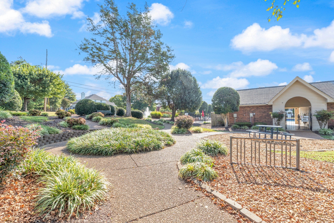
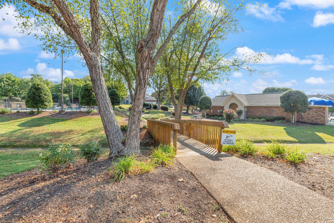
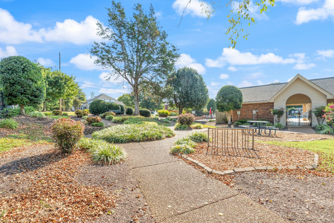
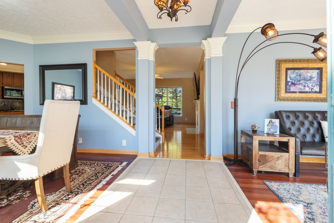
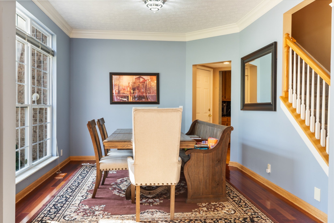
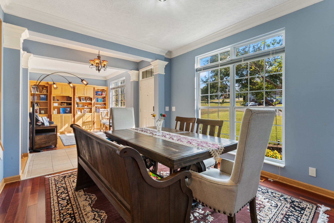
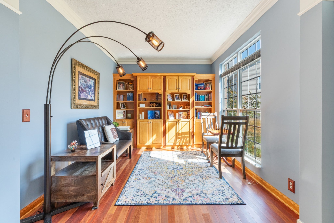
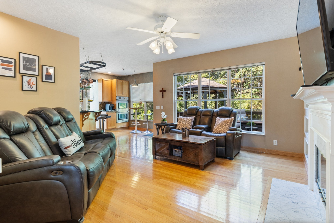
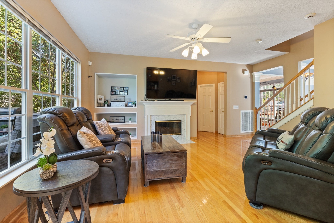
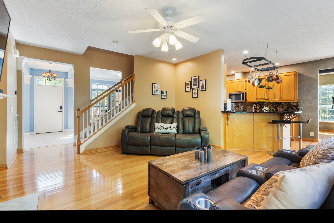
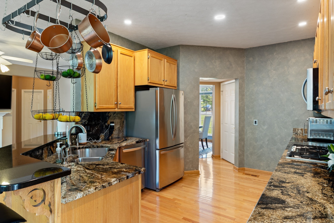
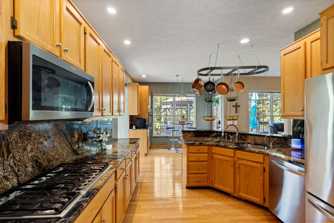
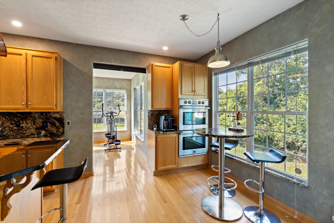
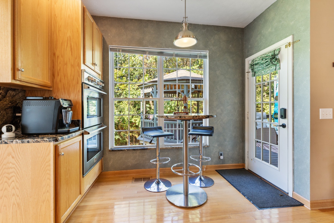
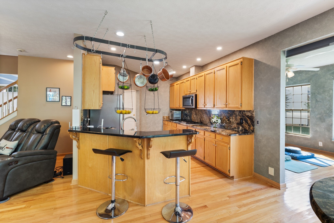
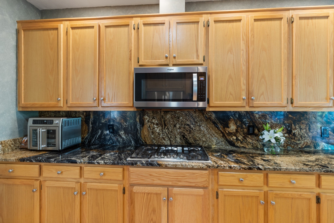
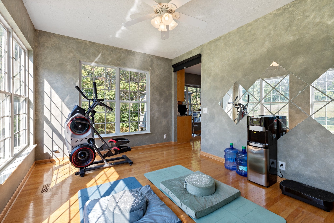
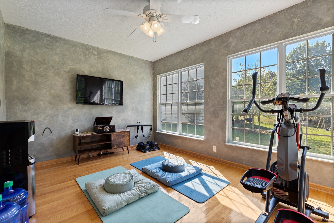
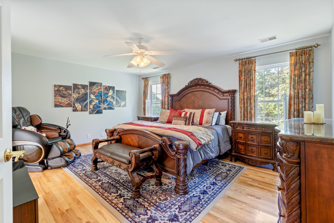
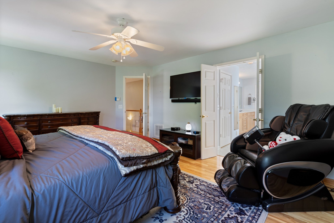
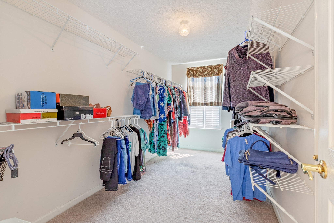
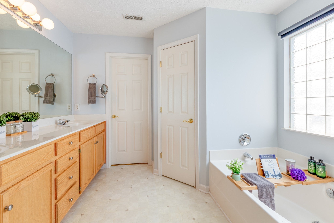
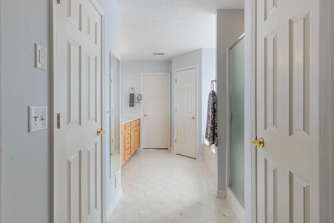
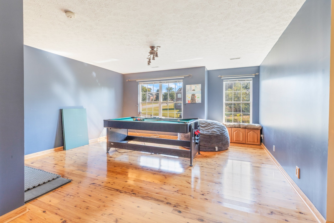
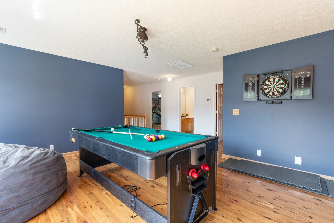
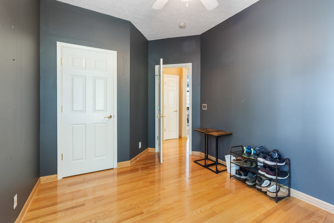
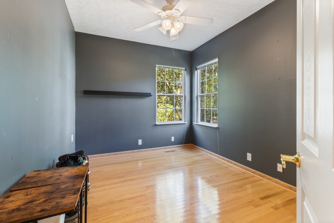
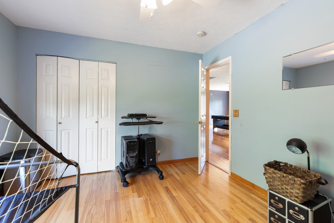
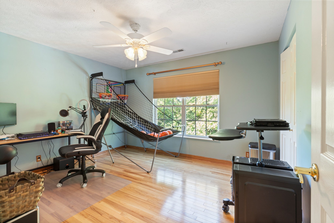
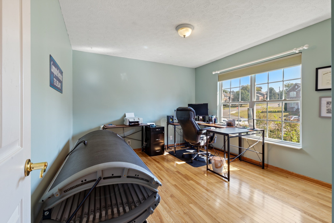
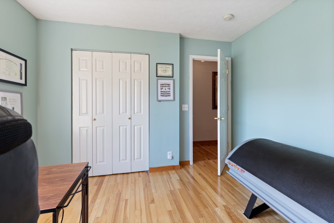
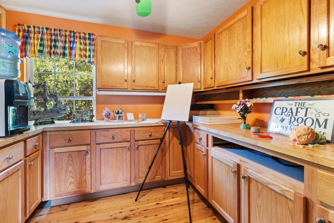
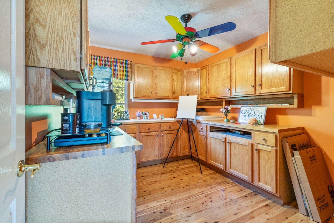
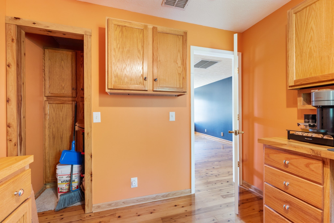
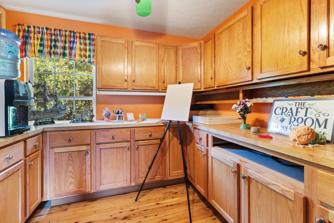
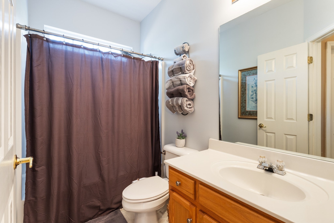
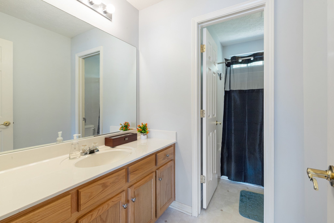
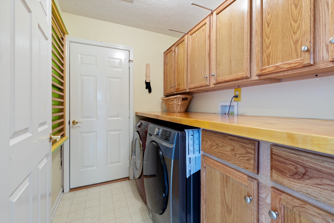
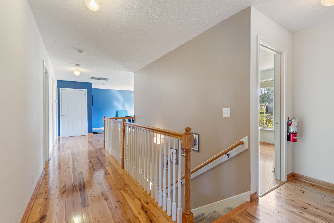
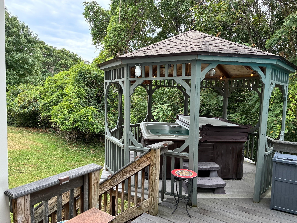
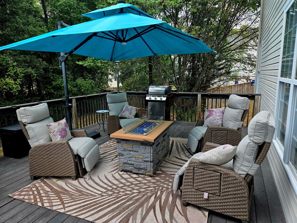
 Copyright 2025 RealTracs Solutions.
Copyright 2025 RealTracs Solutions.