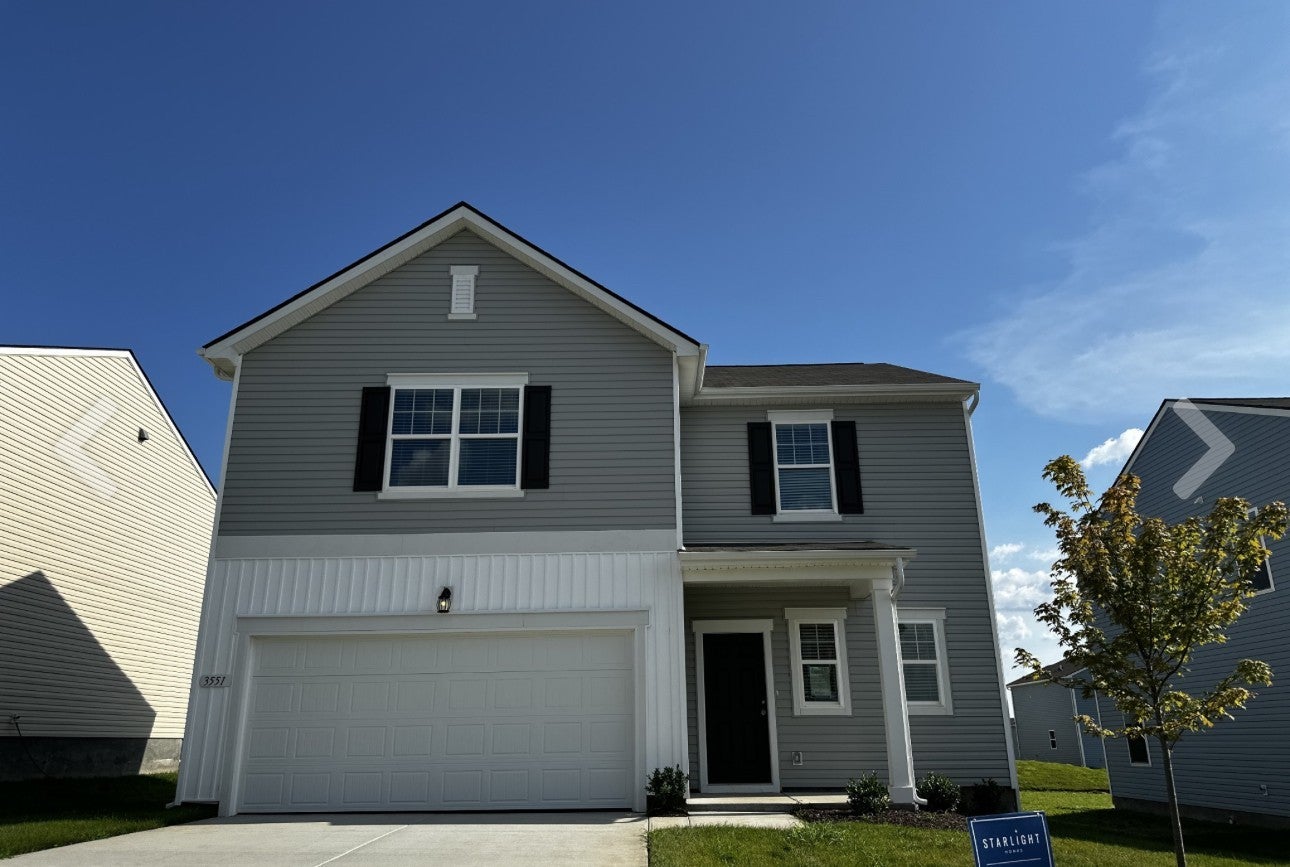$399,995 - 3551 Fellowship Rd, Columbia
- 4
- Bedrooms
- 2½
- Baths
- 1,801
- SQ. Feet
- 0.16
- Acres
Welcome to a beautifully crafted home tucked into the peaceful countryside along the border of Spring Hill and Columbia, just minutes from local shopping, dining, and major attractions, yet nestled in a serene setting that feels like a world away. Step through the covered front porch of the Copernicus into a welcoming foyer, where a powder bath, coat closet, and staircase to the second floor offer a thoughtful introduction to this well-designed home. Continue into the heart of the home: a spacious, open-concept kitchen, dining area, and family room, ideal for gathering, relaxing, or entertaining in style. The kitchen connects to a two-car garage for added ease, while the dining area opens to a private back patio, perfect for morning coffee or quiet evenings under the stars. Upstairs, retreat to the luxurious primary suite, featuring a walk-in closet and a beautifully appointed en-suite bath. Three additional bedrooms offer flexibility for guests or family, two with their own walk-in closets and all share a full bath. A laundry room on the second floor adds everyday convenience right where you need it most. This home is part of a thoughtfully designed community that will soon feature a resort-style pool, playground, and open green spaces. The perfect backdrop for relaxation, recreation, and connection.
Essential Information
-
- MLS® #:
- 2995819
-
- Price:
- $399,995
-
- Bedrooms:
- 4
-
- Bathrooms:
- 2.50
-
- Full Baths:
- 2
-
- Half Baths:
- 1
-
- Square Footage:
- 1,801
-
- Acres:
- 0.16
-
- Year Built:
- 2025
-
- Type:
- Residential
-
- Sub-Type:
- Single Family Residence
-
- Status:
- Under Contract - Not Showing
Community Information
-
- Address:
- 3551 Fellowship Rd
-
- Subdivision:
- Summit At Carter S Station Ph 2
-
- City:
- Columbia
-
- County:
- Maury County, TN
-
- State:
- TN
-
- Zip Code:
- 38401
Amenities
-
- Amenities:
- Playground, Pool, Sidewalks, Underground Utilities
-
- Utilities:
- Electricity Available, Water Available
-
- Parking Spaces:
- 2
-
- # of Garages:
- 2
-
- Garages:
- Garage Faces Front
Interior
-
- Appliances:
- Electric Oven, Electric Range, Dishwasher, Disposal, Dryer, ENERGY STAR Qualified Appliances, Freezer, Microwave, Refrigerator, Stainless Steel Appliance(s), Washer
-
- Heating:
- Central, Electric
-
- Cooling:
- Central Air, Electric
-
- # of Stories:
- 2
Exterior
-
- Construction:
- Vinyl Siding
School Information
-
- Elementary:
- Spring Hill Elementary
-
- Middle:
- Spring Hill Middle School
-
- High:
- Spring Hill High School
Additional Information
-
- Date Listed:
- September 16th, 2025
-
- Days on Market:
- 20
Listing Details
- Listing Office:
- Starlight Homes Tennessee

 Copyright 2025 RealTracs Solutions.
Copyright 2025 RealTracs Solutions.