$474,900 - 5385 Windypine Dr, Nashville
- 3
- Bedrooms
- 2½
- Baths
- 1,926
- SQ. Feet
- 0.16
- Acres
Welcome home to this stunning Nashville gem in the highly sought-after Woodlands subdivision! This 3-bedroom, 2.5-bath home offers 1,926 sq. ft. of beautifully designed living space with vaulted ceilings, sun-filled rooms, and new vinyl flooring throughout the main level. The kitchen is equipped with stainless steel appliances and generous storage, while the finished basement adds two additional bedrooms and a versatile flex space—perfect for a home office, media room, or guest suite. The primary suite boasts tray ceilings, a spacious walk-in closet, and a refinished shower for a modern touch. Step outside to an oversized deck overlooking a private, tree-lined backyard with a reinforced privacy fence—ideal for relaxing or entertaining. Additional features include an aggregate front porch and sidewalk, an attached 2-car garage, and a quiet, established neighborhood. Modern updates bring peace of mind with an encapsulated crawl space and a main floor HVAC thats less than 2 years old. Conveniently located near Brentwood and I-65, with parks, shopping, and dining just minutes away, this home truly has it all! Washer/dryer convey. Up to 1% lender credit on the loan amount when buyer uses Seller's Preferred Lender.
Essential Information
-
- MLS® #:
- 2995766
-
- Price:
- $474,900
-
- Bedrooms:
- 3
-
- Bathrooms:
- 2.50
-
- Full Baths:
- 2
-
- Half Baths:
- 1
-
- Square Footage:
- 1,926
-
- Acres:
- 0.16
-
- Year Built:
- 1995
-
- Type:
- Residential
-
- Sub-Type:
- Single Family Residence
-
- Style:
- Traditional
-
- Status:
- Active
Community Information
-
- Address:
- 5385 Windypine Dr
-
- Subdivision:
- The Woodlands
-
- City:
- Nashville
-
- County:
- Davidson County, TN
-
- State:
- TN
-
- Zip Code:
- 37211
Amenities
-
- Amenities:
- Park, Playground
-
- Utilities:
- Electricity Available, Natural Gas Available, Water Available
-
- Parking Spaces:
- 2
-
- # of Garages:
- 2
-
- Garages:
- Garage Door Opener, Garage Faces Front, Aggregate, Driveway
Interior
-
- Interior Features:
- Bookcases, Ceiling Fan(s), High Ceilings, Open Floorplan, Walk-In Closet(s)
-
- Appliances:
- Electric Oven, Electric Range, Dishwasher, Disposal, Dryer, Microwave, Refrigerator, Washer
-
- Heating:
- Central, Natural Gas
-
- Cooling:
- Central Air, Electric
-
- Fireplace:
- Yes
-
- # of Fireplaces:
- 1
-
- # of Stories:
- 1
Exterior
-
- Roof:
- Asphalt
-
- Construction:
- Brick, Vinyl Siding
School Information
-
- Elementary:
- Granbery Elementary
-
- Middle:
- William Henry Oliver Middle
-
- High:
- John Overton Comp High School
Additional Information
-
- Date Listed:
- September 18th, 2025
-
- Days on Market:
- 10
Listing Details
- Listing Office:
- The Ashton Real Estate Group Of Re/max Advantage
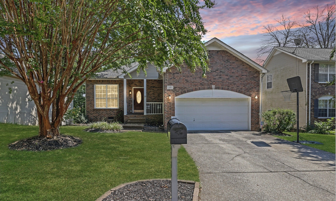
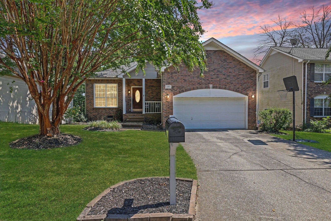
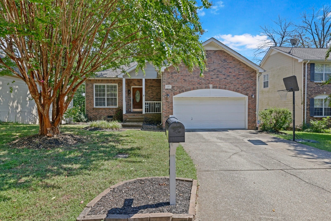
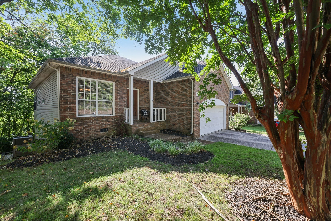
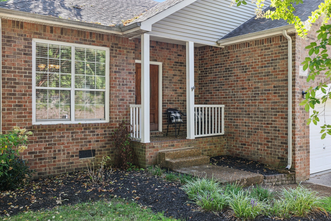
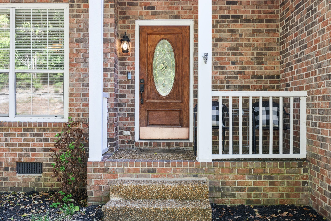
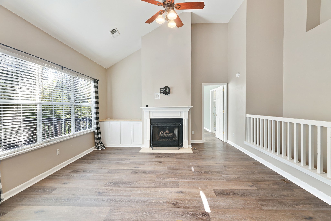
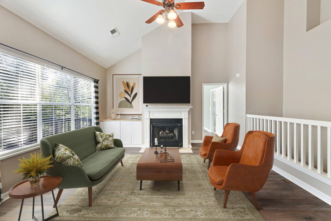
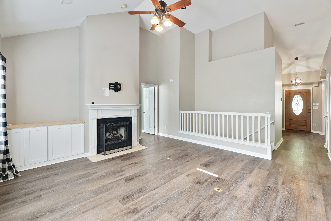
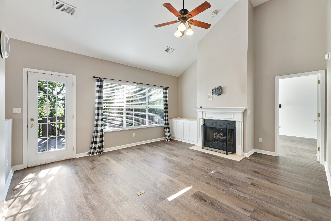
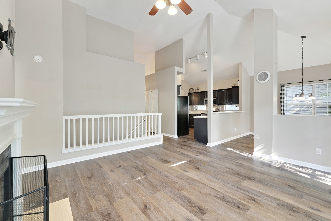
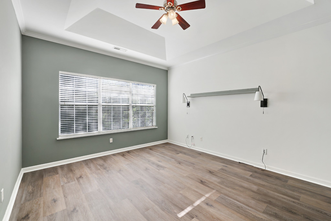
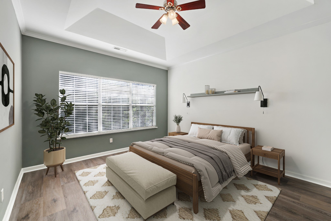
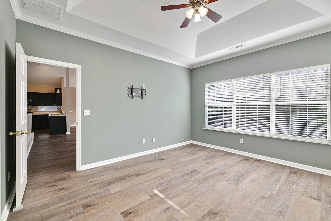
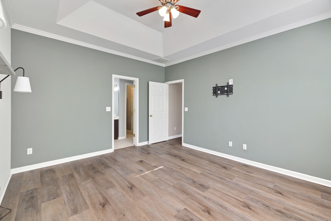
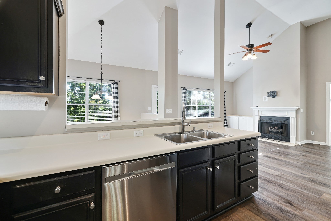
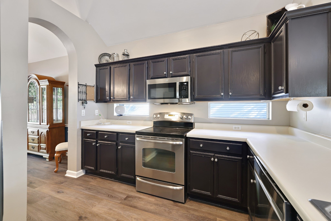
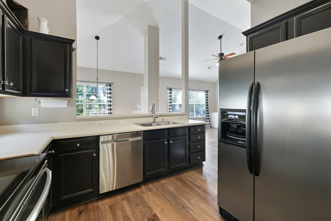
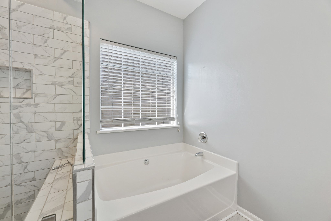
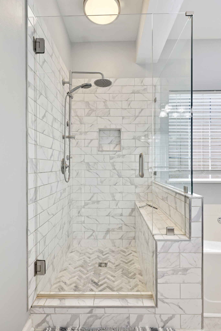
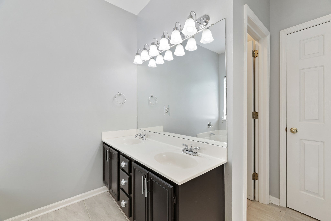
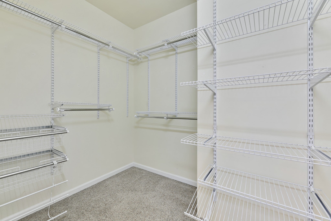
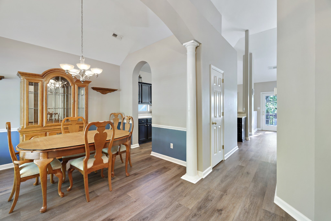
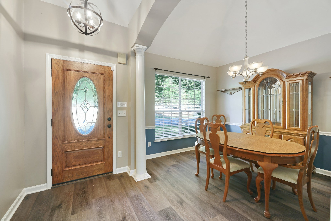
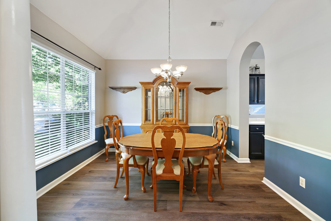
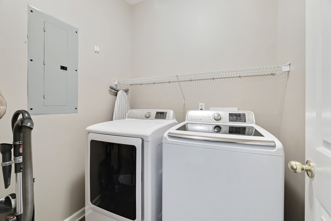
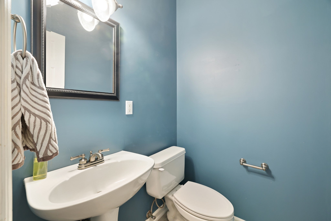
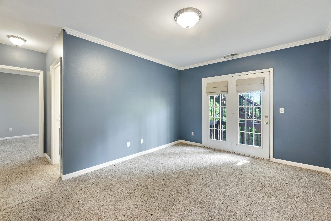
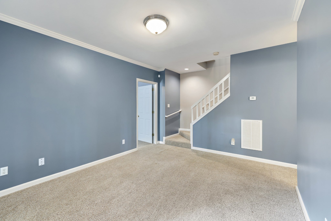
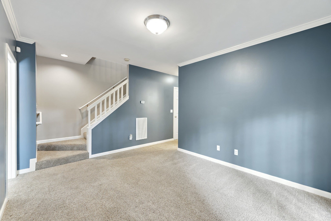
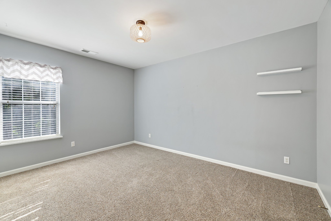
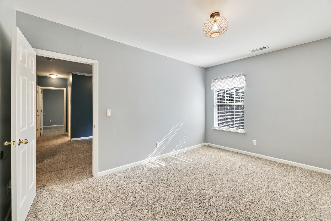
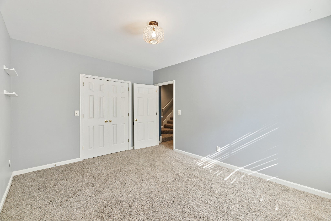
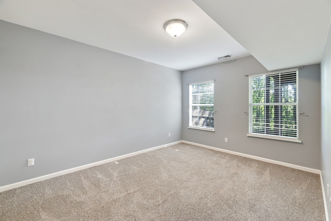
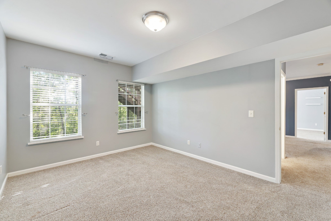
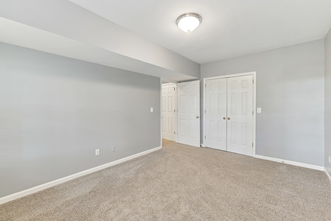
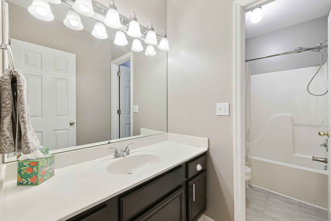
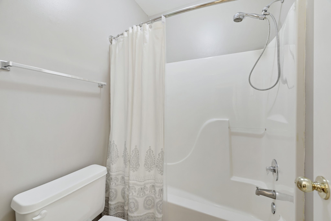
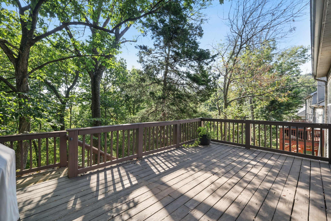
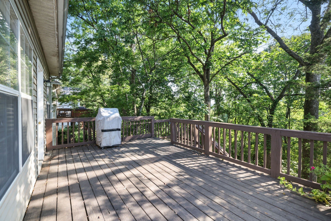
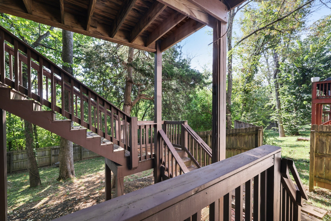
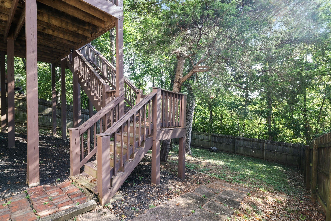
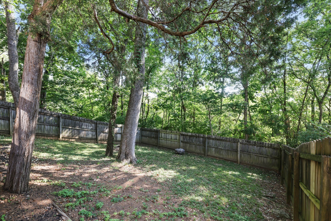
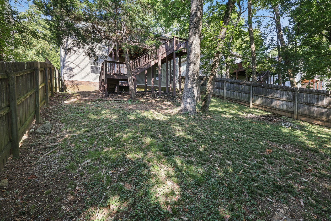
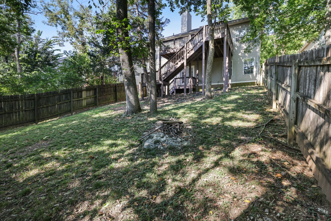
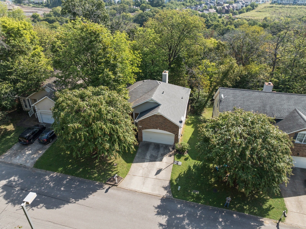
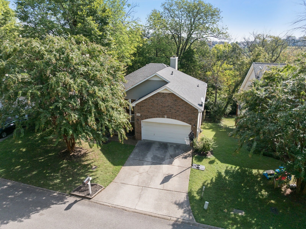
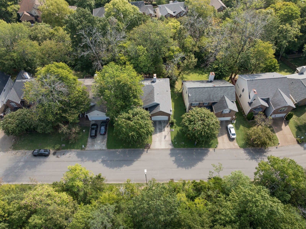
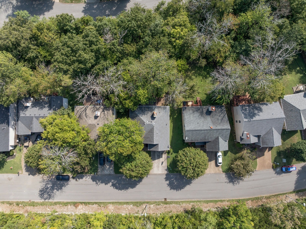
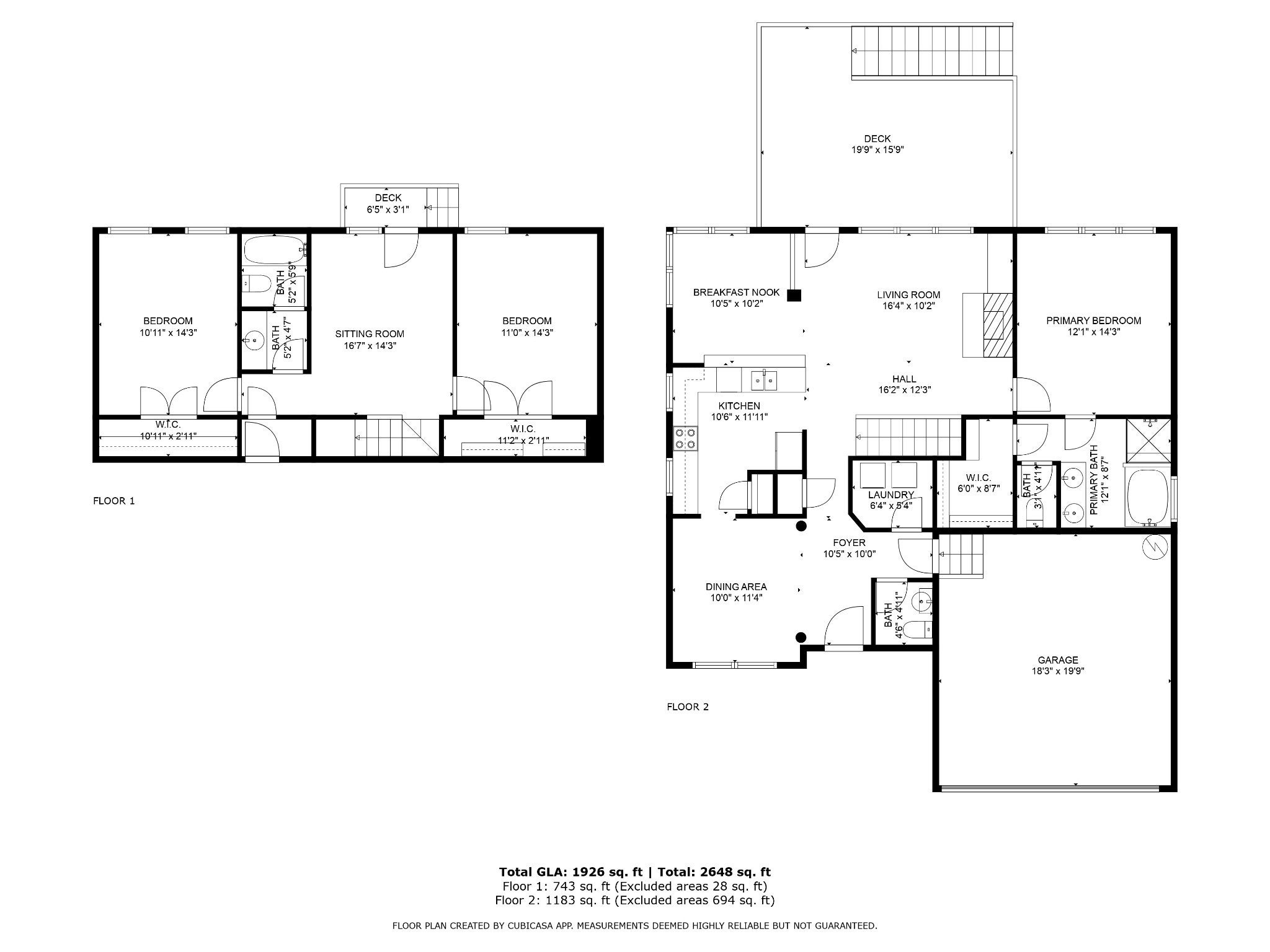
 Copyright 2025 RealTracs Solutions.
Copyright 2025 RealTracs Solutions.