$469,000 - 326 Walton Ln, Madison
- 4
- Bedrooms
- 2
- Baths
- 1,497
- SQ. Feet
- 0.77
- Acres
Welcome to 326 Walton Ln, where charm and comfort meet on a spacious 0.77-acre lot! This 4-bedroom, 2-bath home with 1,497 sq ft is bursting with personality—featuring original hardwood floors, beautifully designed wallpaper, and a cozy wood-burning fireplace that brings warmth and charm to the heart of the home. The kitchen is equipped with granite countertops, stainless steel appliances, and plenty of space to whip up your favorite meals. The layout of this ranch style home is open and perfect for entertaining. Step outside to enjoy the expansive back deck—perfect for morning coffee or entertaining under the stars—and unwind in your very own hot tub, which stays with the home! There is also a framed in gravel fireplace area towards the back of the yard perfect for those chilly nights. The fenced-in backyard is ideal for pets, play, or gardening, and the oversized detached garage offers endless possibilities for a workshop, extra storage, or creative space. With no HOA, you’ll enjoy the freedom to truly make this space your own. Peaceful and private, yet just minutes to all that Madison, East Nashville, and downtown have to offer— perfect house for your commute! This is one you won’t want to miss!
Essential Information
-
- MLS® #:
- 2995761
-
- Price:
- $469,000
-
- Bedrooms:
- 4
-
- Bathrooms:
- 2.00
-
- Full Baths:
- 2
-
- Square Footage:
- 1,497
-
- Acres:
- 0.77
-
- Year Built:
- 1954
-
- Type:
- Residential
-
- Sub-Type:
- Single Family Residence
-
- Style:
- Ranch
-
- Status:
- Active
Community Information
-
- Address:
- 326 Walton Ln
-
- Subdivision:
- Anderson
-
- City:
- Madison
-
- County:
- Davidson County, TN
-
- State:
- TN
-
- Zip Code:
- 37115
Amenities
-
- Utilities:
- Electricity Available, Water Available
-
- Parking Spaces:
- 2
-
- # of Garages:
- 2
-
- Garages:
- Detached, Asphalt
Interior
-
- Appliances:
- Built-In Electric Oven, Built-In Electric Range, Refrigerator
-
- Heating:
- Central, Electric
-
- Cooling:
- Central Air, Electric
-
- Fireplace:
- Yes
-
- # of Fireplaces:
- 1
-
- # of Stories:
- 1
Exterior
-
- Construction:
- Brick
School Information
-
- Elementary:
- Chadwell Elementary
-
- Middle:
- Gra-Mar Middle School
-
- High:
- Maplewood Comp High School
Additional Information
-
- Date Listed:
- September 16th, 2025
-
- Days on Market:
- 12
Listing Details
- Listing Office:
- Compass
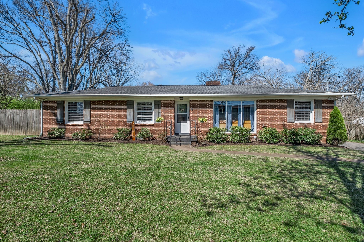
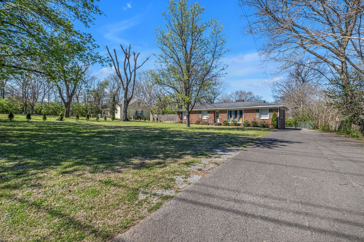
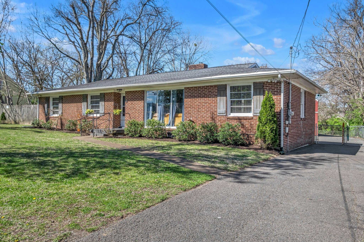
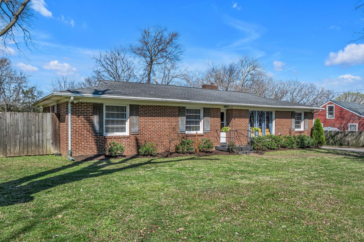
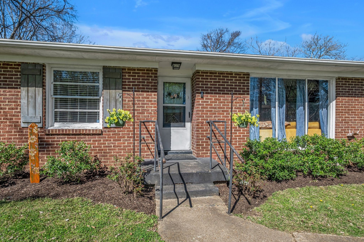
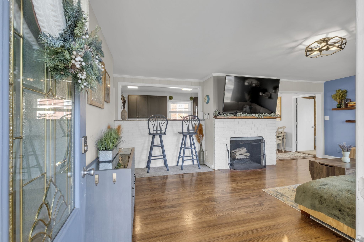
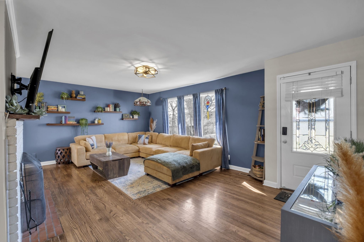
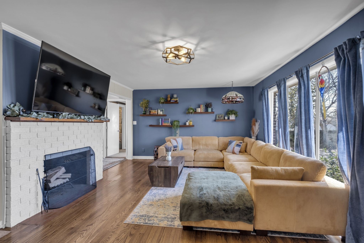
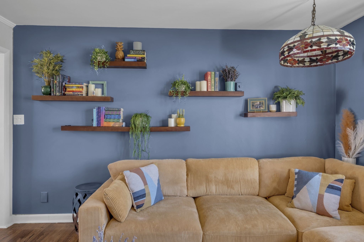
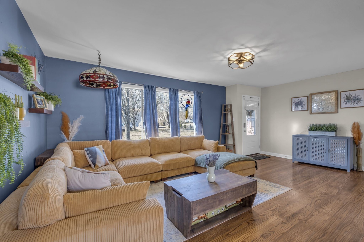
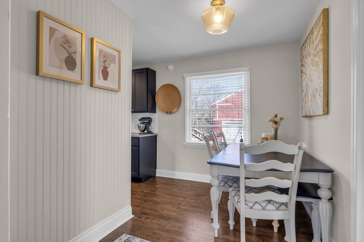
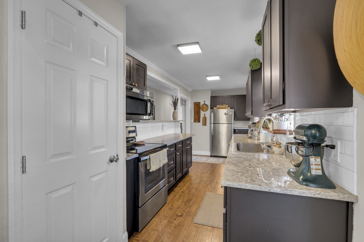
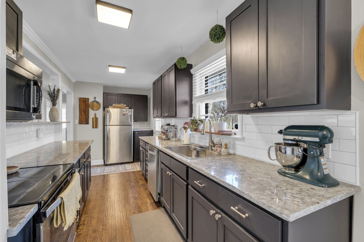
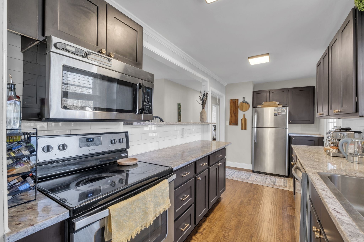
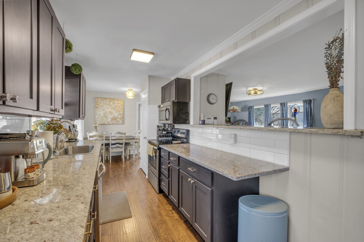
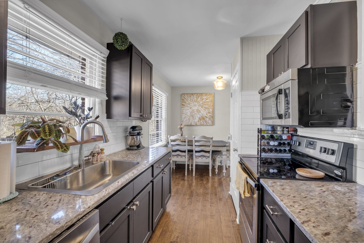
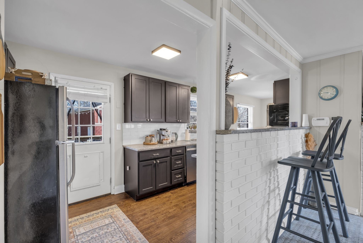
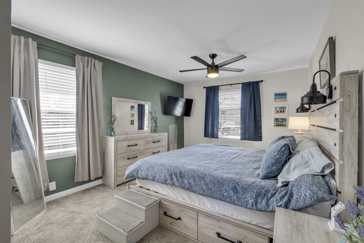
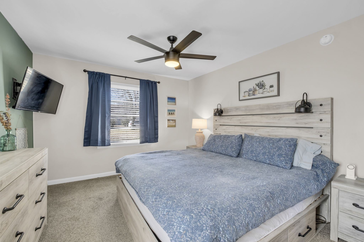
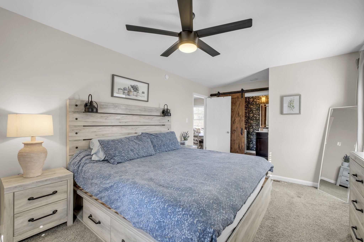
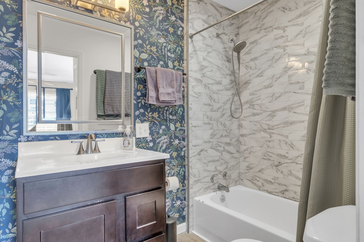
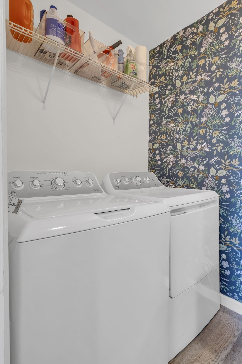
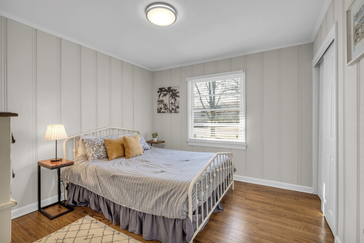
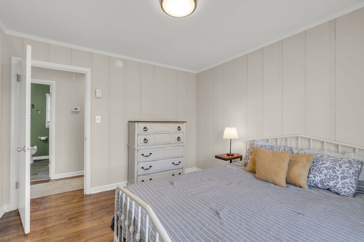
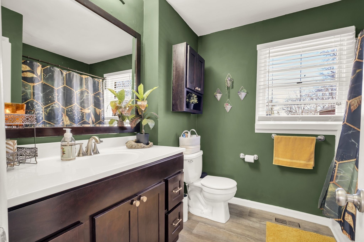
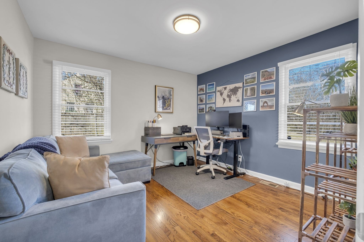
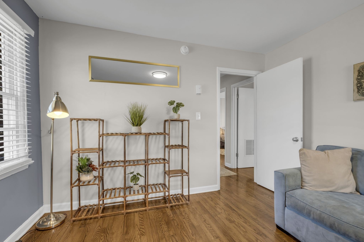
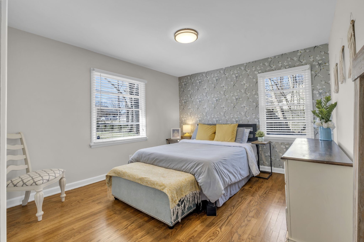
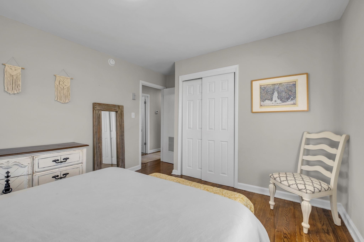
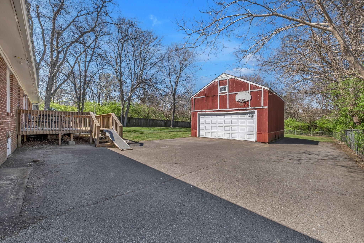
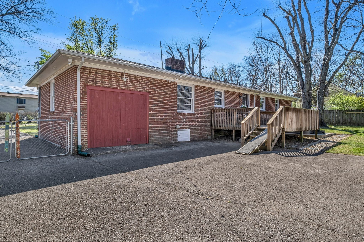
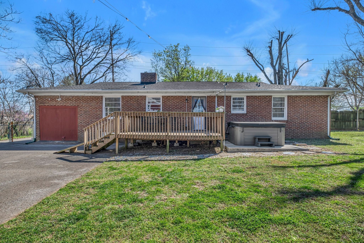
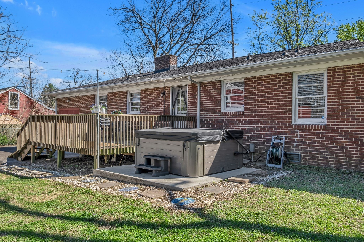
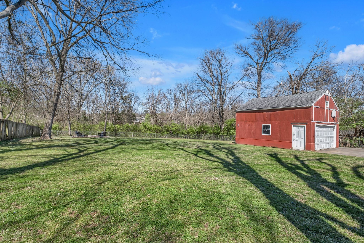
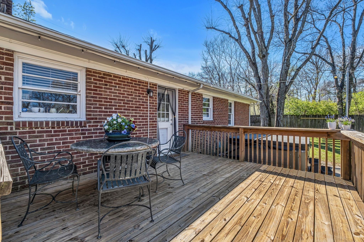
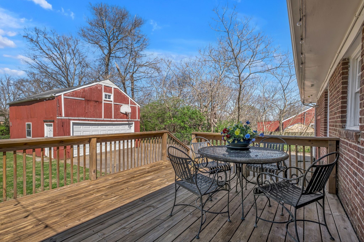
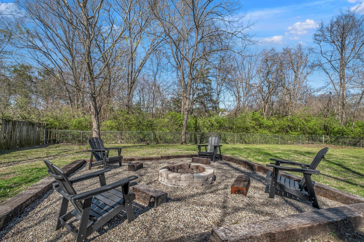
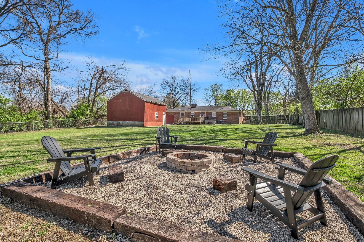
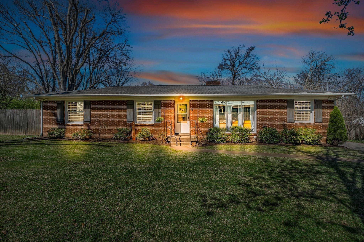
 Copyright 2025 RealTracs Solutions.
Copyright 2025 RealTracs Solutions.