$0 - 2568 Coleytown Rd, Lafayette
- 5
- Bedrooms
- 4
- Baths
- 4,050
- SQ. Feet
- 6.33
- Acres
AT ABSOLUTE AUCTION - SATURDAY SEPTEMBER 27TH AT 10:00 A.M.! 1-owner custom built 1-1/2 story brick house that was built in 1998. This beautiful home boasts over 4,000 sq. ft. of heated and cooled living space! The main floor has a spacious living room with 14' vaulted ceiling, kitchen/dining with an abundance of oak cabinets, granite counter tops, snack bar, tile backsplash and stainless steel appliances, primary bedroom with vaulted ceiling, double vanity, separate shower, whirlpool tub and walk-in closet with custom closet organizer. The main floor features 2 additional bedrooms, 1-full bath and has 9' ceiling throughout. The second floor has an additional 2-bedrooms, full bathroom, office and lots of extra storage space! The full basement is partially finished with a living room area, kitchen complete w/appliances, full bathroom and walk-in closet! An excellent in-law apartment or rec room space!! The basement also has a 2-car garage area and storm shelter!! Come enjoy the 12×24 covered patio that leads to a stunning 18×36 inground pool with an extra wide slate design concrete walking surface and pool slide! Recent improvements over the last 3-years include a new roof, central heat/air and replacement windows! There is also a 30×70 implement shed, blacktop drive and more on a gorgeous 6.33 acres! This beautiful home has been well maintained and is move-in ready! A place anyone would be proud to call home!!
Essential Information
-
- MLS® #:
- 2995266
-
- Bedrooms:
- 5
-
- Bathrooms:
- 4.00
-
- Full Baths:
- 4
-
- Square Footage:
- 4,050
-
- Acres:
- 6.33
-
- Year Built:
- 1998
-
- Type:
- Residential
-
- Sub-Type:
- Single Family Residence
-
- Status:
- Under Contract - Not Showing
Community Information
-
- Address:
- 2568 Coleytown Rd
-
- Subdivision:
- None
-
- City:
- Lafayette
-
- County:
- Macon County, TN
-
- State:
- TN
-
- Zip Code:
- 37083
Amenities
-
- Utilities:
- Electricity Available, Water Available
-
- Parking Spaces:
- 2
-
- # of Garages:
- 2
-
- Garages:
- Basement, Asphalt, Driveway
-
- Has Pool:
- Yes
-
- Pool:
- In Ground
Interior
-
- Interior Features:
- High Speed Internet
-
- Appliances:
- Oven, Gas Range, Dishwasher, Microwave, Refrigerator
-
- Heating:
- Central, Dual
-
- Cooling:
- Ceiling Fan(s), Electric
-
- # of Stories:
- 2
Exterior
-
- Construction:
- Brick
School Information
-
- Elementary:
- Fairlane Elementary
-
- Middle:
- Macon County Junior High School
-
- High:
- Macon County High School
Additional Information
-
- Date Listed:
- September 16th, 2025
-
- Days on Market:
- 14
Listing Details
- Listing Office:
- Gene Carman Real Estate & Auctions
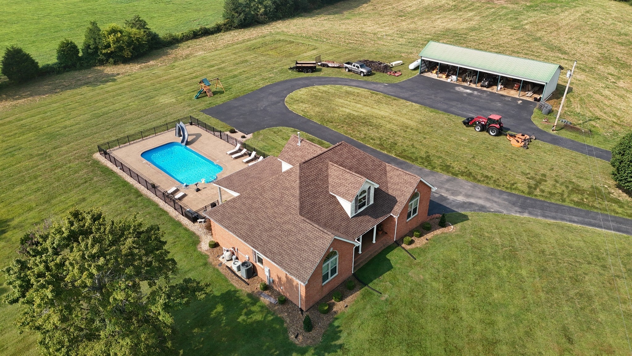
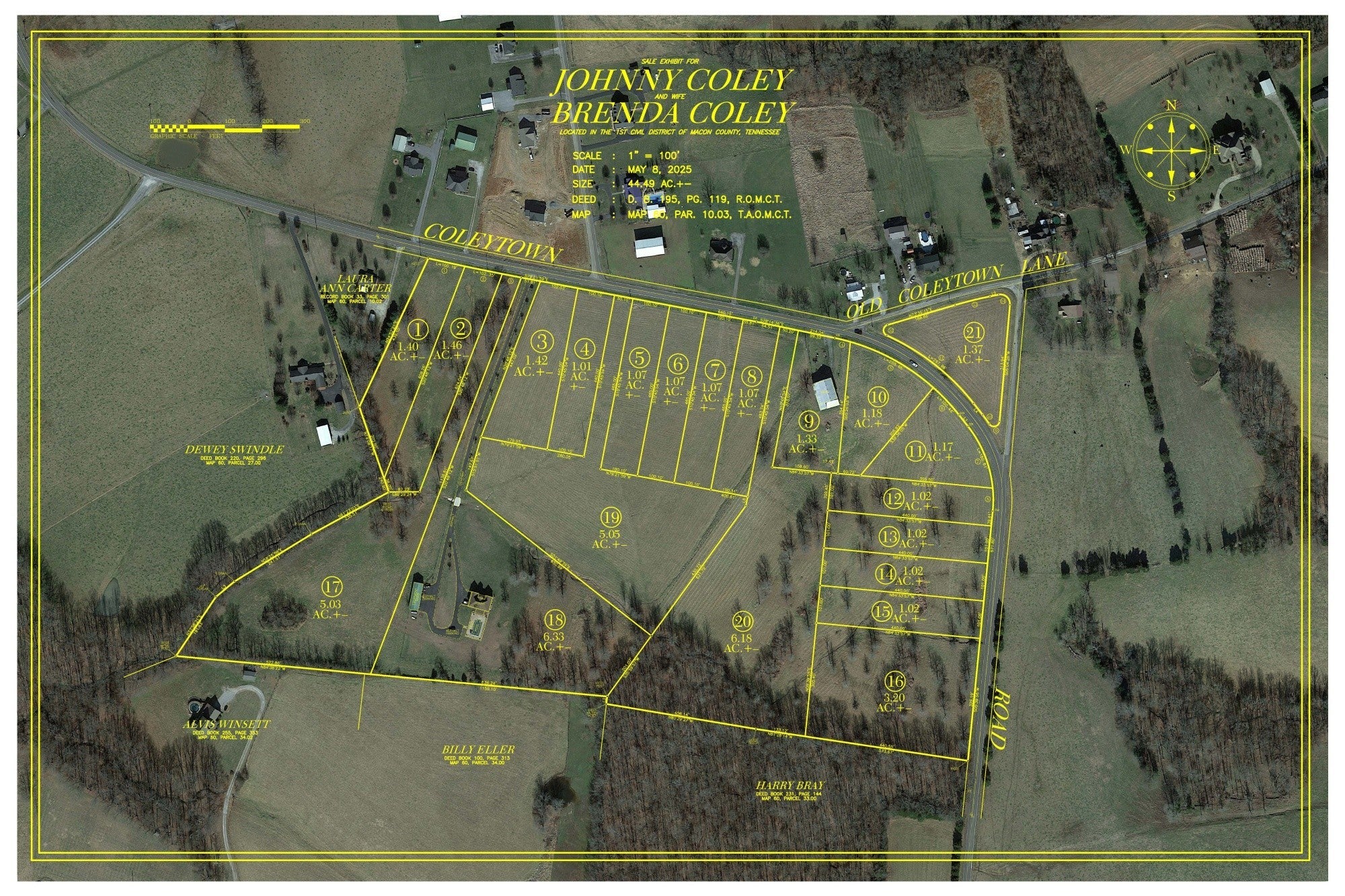
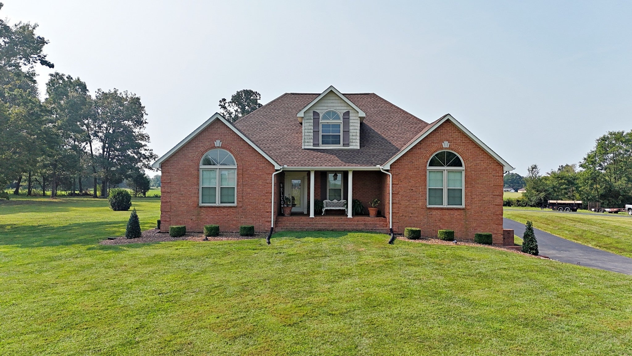
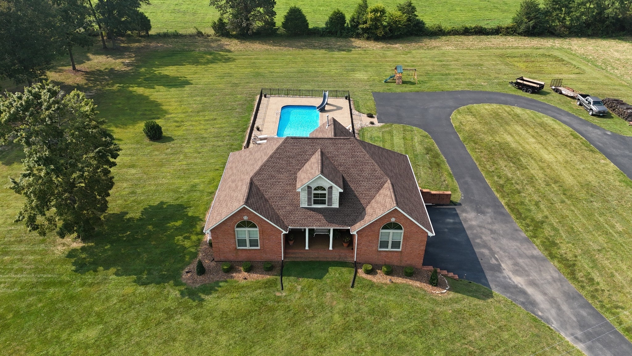
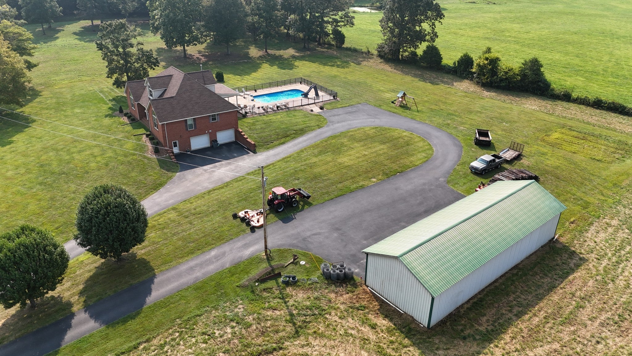
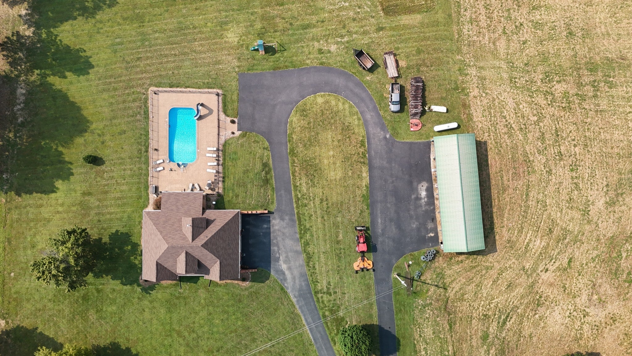
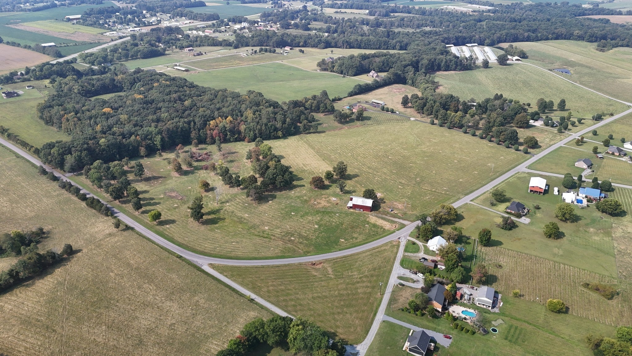
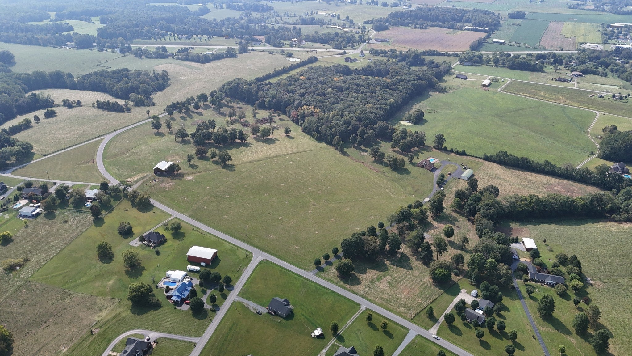
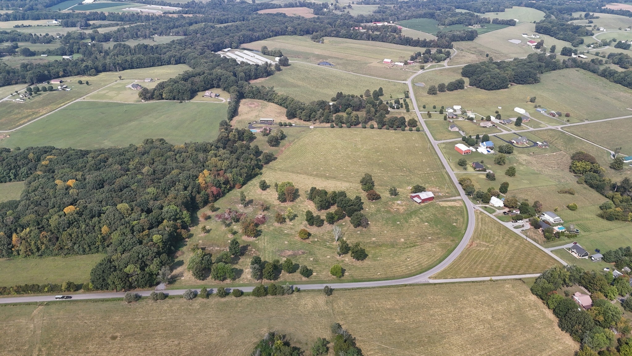
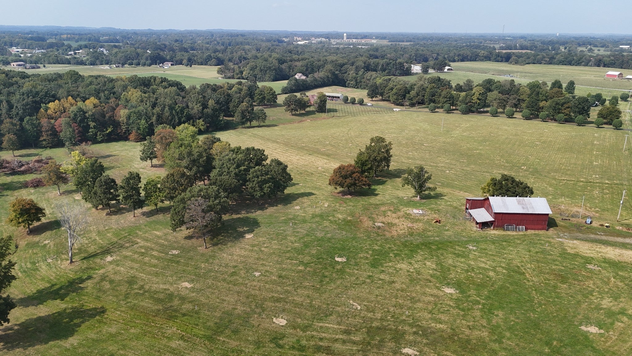
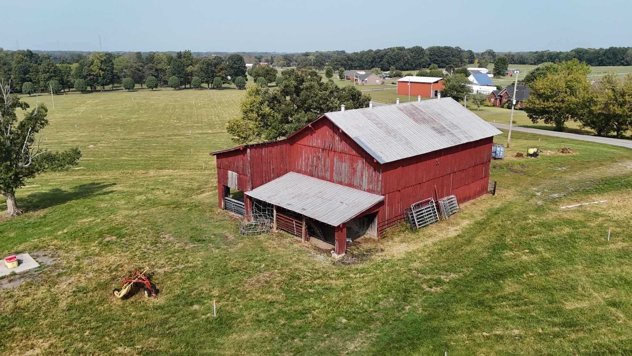
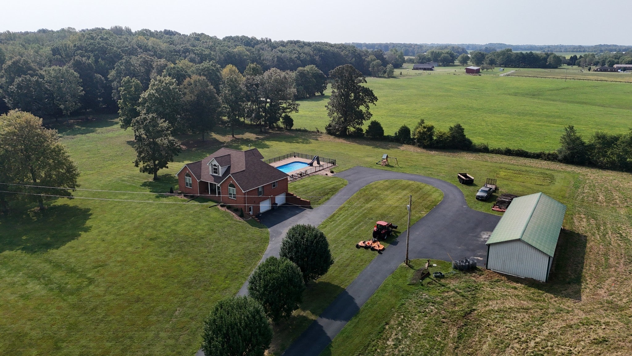
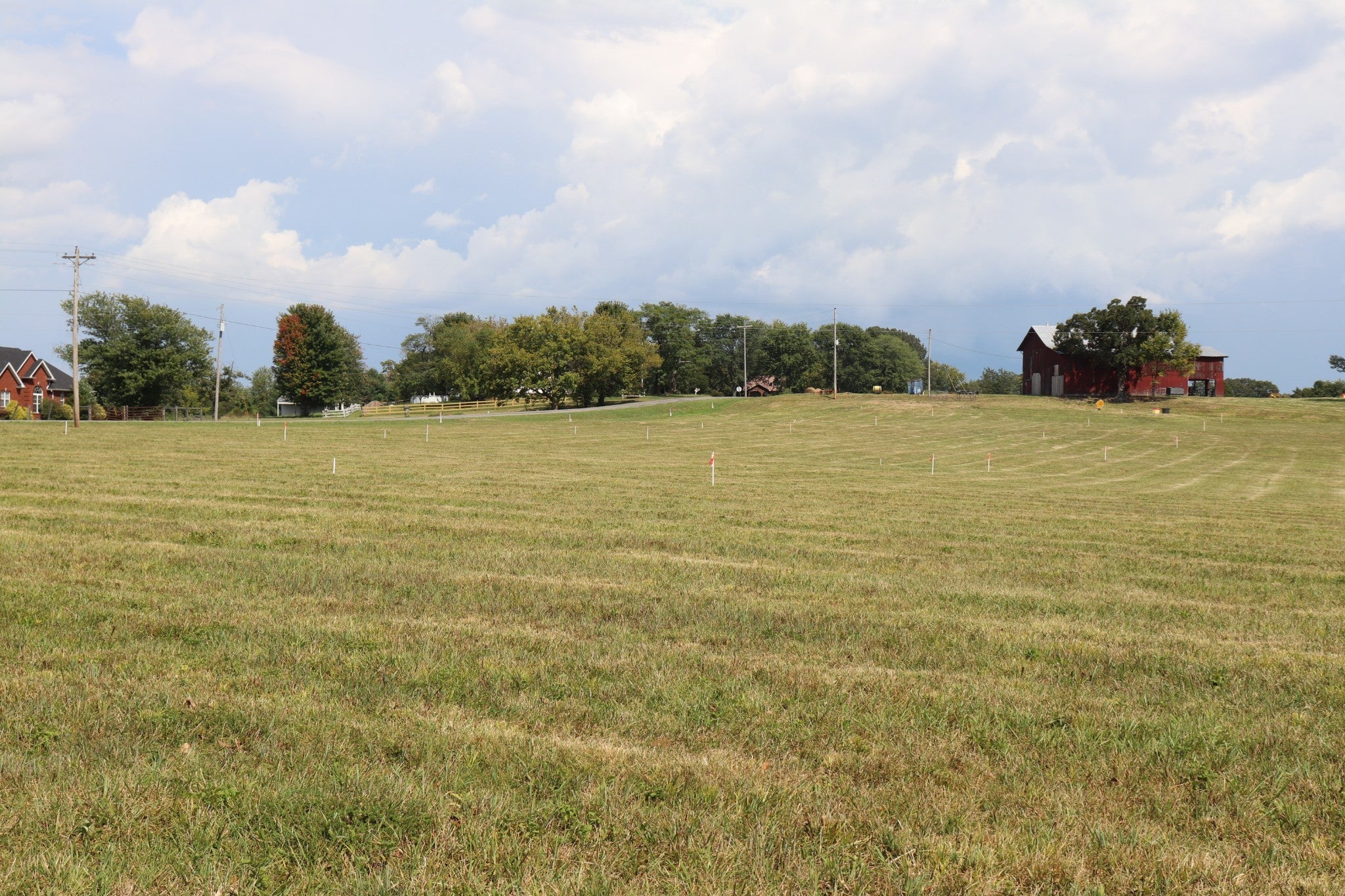
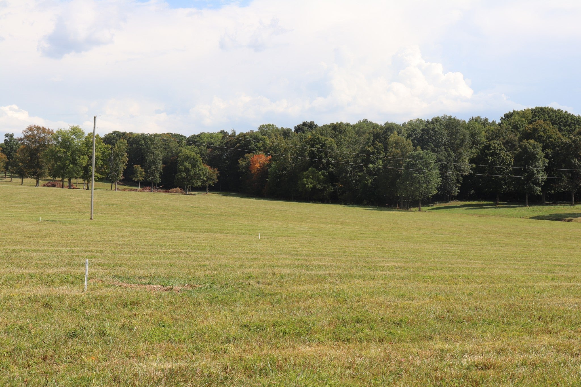
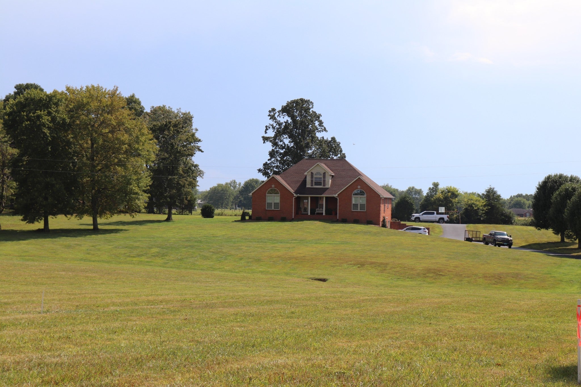
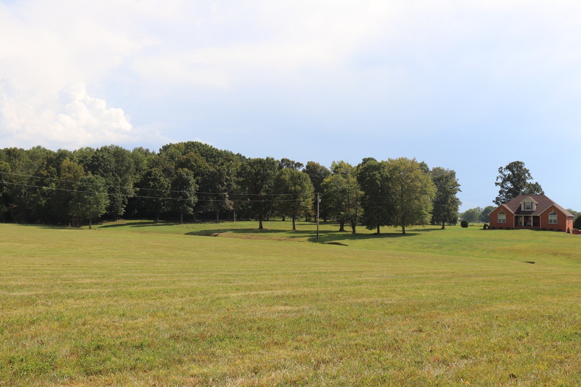
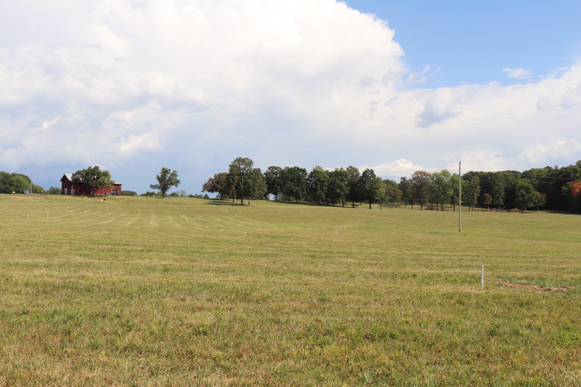
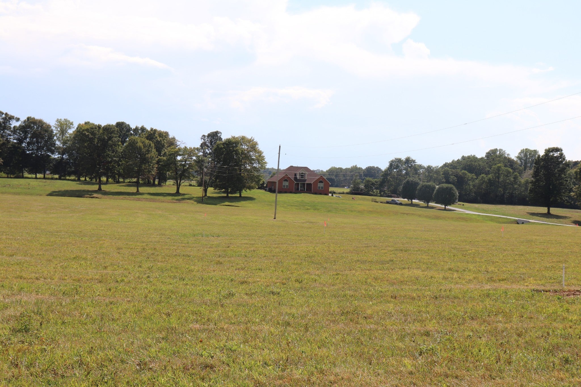
 Copyright 2025 RealTracs Solutions.
Copyright 2025 RealTracs Solutions.