$550,000 - 6408 Sugar Maple Ln, Nashville
- 3
- Bedrooms
- 2½
- Baths
- 2,359
- SQ. Feet
- 0.21
- Acres
Welcome to 6408 Sugar Maple Lane, a beautifully designed home blending comfort, style, and thoughtful details. With 3 bedrooms, 2½ baths, this residence offers the perfect layout for both daily living and entertaining. Step inside to find the primary suite on the main level, where luxury meets convenience. The primary bedroom opens to a screened-in porch, an ideal spot to enjoy fresh air in privacy. The en-suite bath impresses with a walk-in shower and is paired with a huge walk-in closet, giving you space, functionality, and elegance. The heart of the home lives in an open kitchen featuring a generous island, great for meal prep, gathering friends, or casual mornings. The kitchen flows seamlessly into the living room, which boasts high ceilings that enhance light and sense of space. Cozy up by the wood-burning fireplace for comfort during cooler evenings. Outside, the views from the back are serene, complementing the tranquil porch and offering a peaceful backdrop to your daily life.
Essential Information
-
- MLS® #:
- 2995241
-
- Price:
- $550,000
-
- Bedrooms:
- 3
-
- Bathrooms:
- 2.50
-
- Full Baths:
- 2
-
- Half Baths:
- 1
-
- Square Footage:
- 2,359
-
- Acres:
- 0.21
-
- Year Built:
- 1987
-
- Type:
- Residential
-
- Sub-Type:
- Single Family Residence
-
- Status:
- Active
Community Information
-
- Address:
- 6408 Sugar Maple Ln
-
- Subdivision:
- Poplar Creek Estates
-
- City:
- Nashville
-
- County:
- Davidson County, TN
-
- State:
- TN
-
- Zip Code:
- 37221
Amenities
-
- Utilities:
- Electricity Available, Water Available
-
- Parking Spaces:
- 2
-
- # of Garages:
- 2
-
- Garages:
- Garage Faces Front, Aggregate
Interior
-
- Interior Features:
- Ceiling Fan(s), Extra Closets, High Ceilings, Walk-In Closet(s), High Speed Internet
-
- Appliances:
- Oven, Electric Range, Dishwasher, Microwave, Stainless Steel Appliance(s)
-
- Heating:
- Central, Electric
-
- Cooling:
- Central Air, Electric
-
- Fireplace:
- Yes
-
- # of Fireplaces:
- 1
-
- # of Stories:
- 2
Exterior
-
- Construction:
- Brick, Wood Siding
School Information
-
- Elementary:
- Harpeth Valley Elementary
-
- Middle:
- Bellevue Middle
-
- High:
- James Lawson High School
Additional Information
-
- Date Listed:
- September 18th, 2025
-
- Days on Market:
- 4
Listing Details
- Listing Office:
- Keller Williams Realty - Lebanon
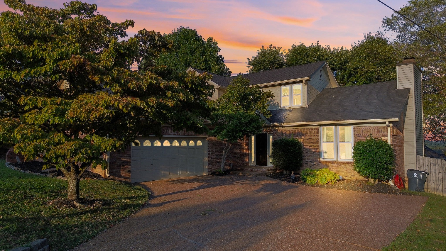
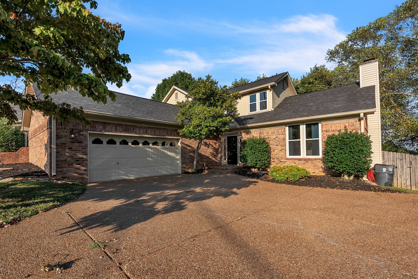
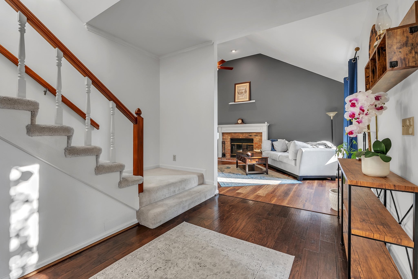
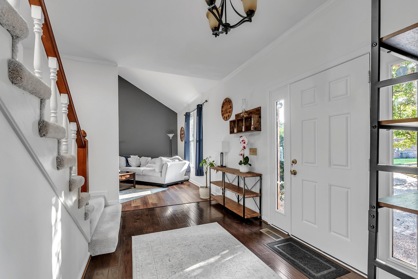
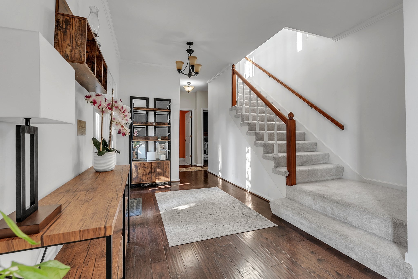
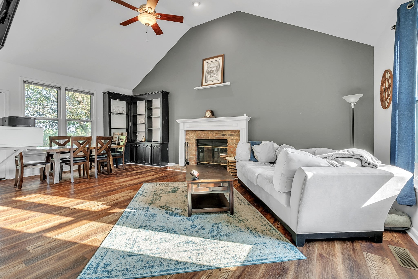
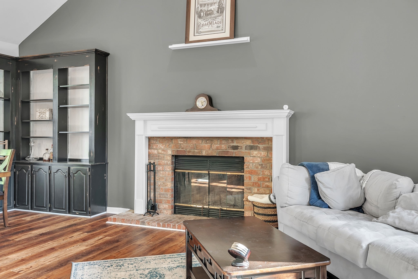
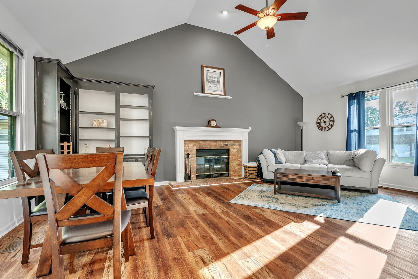
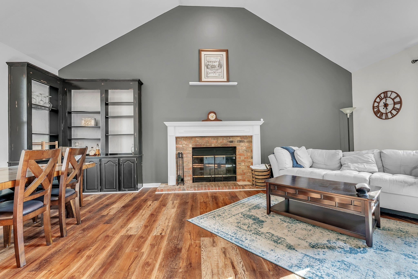
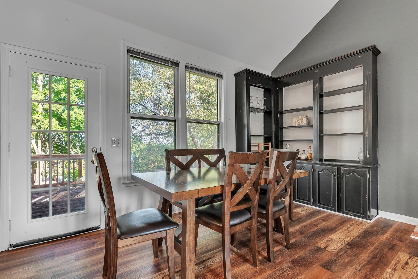
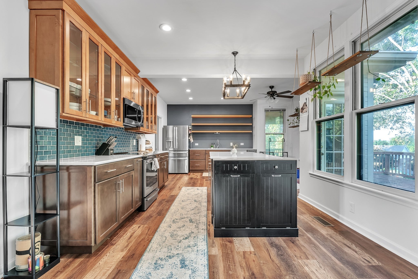
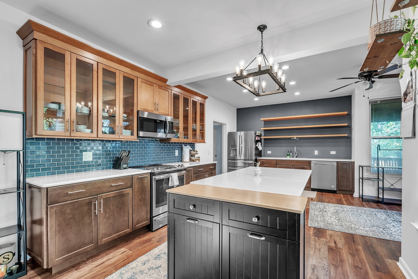
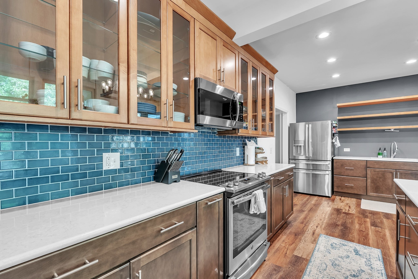
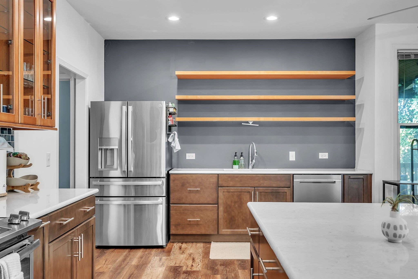
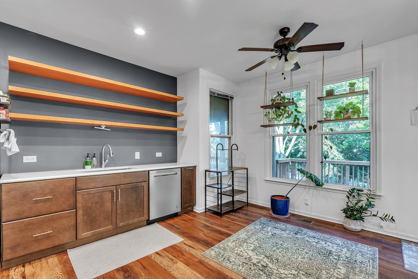
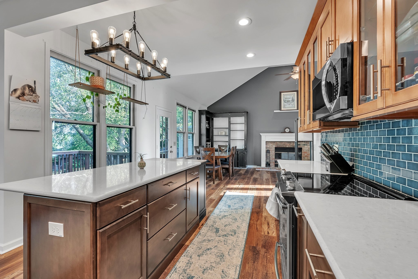
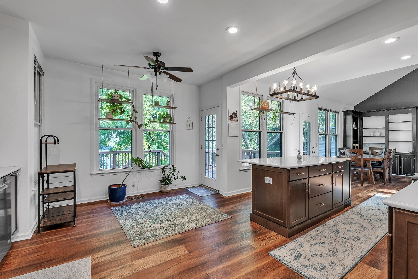
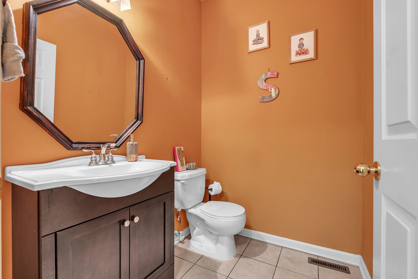
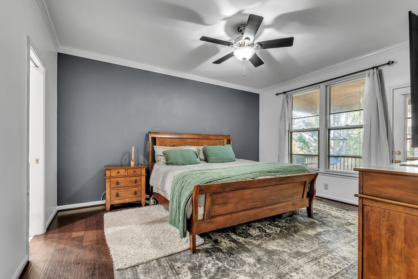
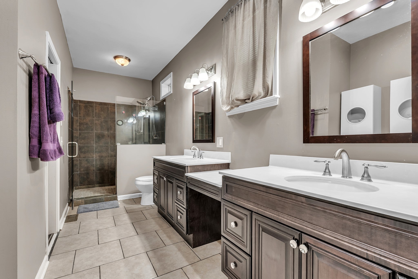
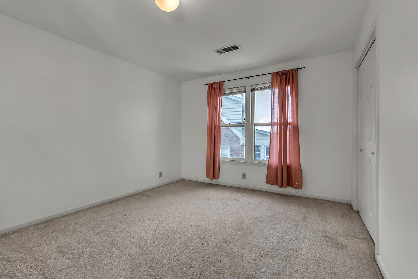
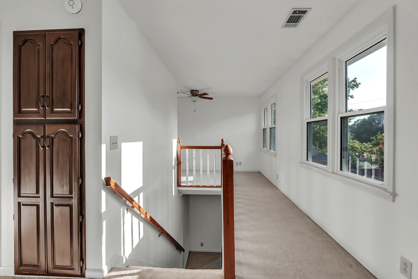
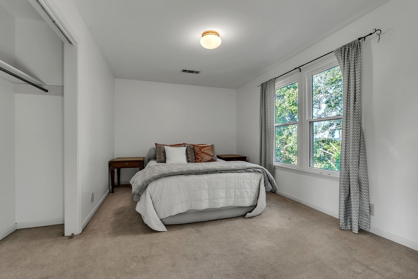
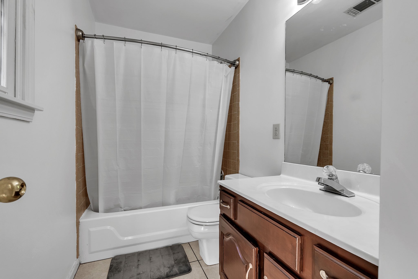
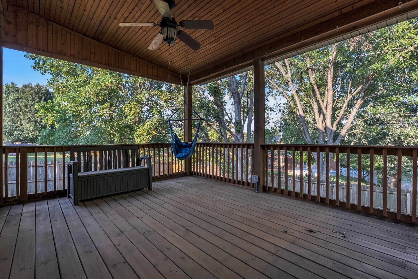
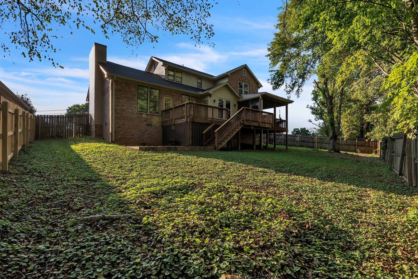
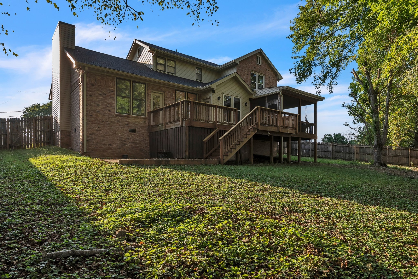
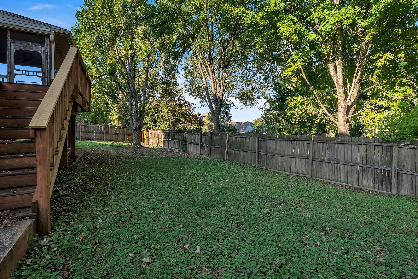
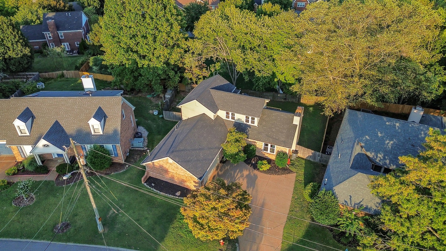
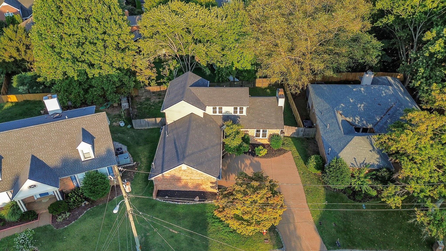
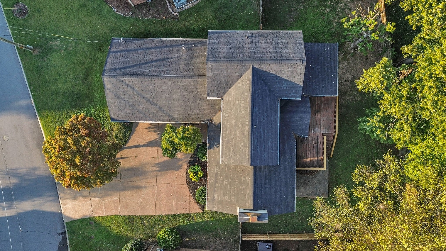
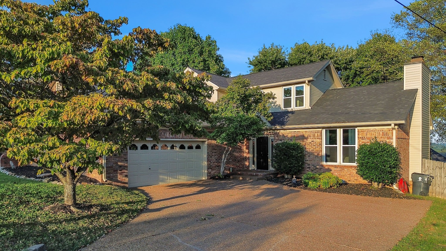
 Copyright 2025 RealTracs Solutions.
Copyright 2025 RealTracs Solutions.