$483,999 - 125 Village Cir, Lebanon
- 3
- Bedrooms
- 3
- Baths
- 2,169
- SQ. Feet
- 2011
- Year Built
Stunning 3-Bedroom Condo on the 17th Fairway – Village of Five Oaks! Welcome to this exceptional 3-bedroom, 2,169 sq ft condo in the highly sought-after Village of Five Oaks. Perfectly positioned as a premium end unit, this home is bathed in natural light from extra windows that you won’t find in any other condo in the community. Enjoy serene, lush green views of the 17th fairway at the prestigious Five Oaks Golf and Country Club, offering both beauty and privacy from your own home. Inside, you'll find gorgeous hardwood floors, an open, flowing layout, and numerous high-end upgrades, including…Professionally finished epoxy garage floor, New dishwasher, installed security camera system for peace of mind, electric combo locks and more enhancements that elevate everyday living. Whether you're entertaining or relaxing, this home offers a rare blend of elegance, convenience, and unmatched views. Large 3rd bedroom on the 2nd floor could easily be used as bonus room, theater or large craft room. Don't miss your chance to own one of the most distinctive condos in Five Oaks. This one truly stands out from the rest — schedule your showing today!
Essential Information
-
- MLS® #:
- 2995199
-
- Price:
- $483,999
-
- Bedrooms:
- 3
-
- Bathrooms:
- 3.00
-
- Full Baths:
- 3
-
- Square Footage:
- 2,169
-
- Acres:
- 0.00
-
- Year Built:
- 2011
-
- Type:
- Residential
-
- Sub-Type:
- Townhouse
-
- Style:
- Cottage
-
- Status:
- Active
Community Information
-
- Address:
- 125 Village Cir
-
- Subdivision:
- The Village Of Five Oaks
-
- City:
- Lebanon
-
- County:
- Wilson County, TN
-
- State:
- TN
-
- Zip Code:
- 37087
Amenities
-
- Utilities:
- Water Available
-
- Parking Spaces:
- 4
-
- # of Garages:
- 2
-
- Garages:
- Garage Door Opener, Garage Faces Front
Interior
-
- Interior Features:
- Built-in Features, Ceiling Fan(s), Entrance Foyer, Extra Closets, High Ceilings, Open Floorplan, Pantry, Smart Camera(s)/Recording, Walk-In Closet(s)
-
- Appliances:
- Built-In Electric Oven, Dishwasher, Disposal, Microwave
-
- Heating:
- Central
-
- Cooling:
- Central Air
-
- # of Stories:
- 2
Exterior
-
- Lot Description:
- Level, Views
-
- Roof:
- Shingle
-
- Construction:
- Brick
School Information
-
- Elementary:
- Coles Ferry Elementary
-
- Middle:
- Walter J. Baird Middle School
-
- High:
- Lebanon High School
Additional Information
-
- Date Listed:
- September 16th, 2025
-
- Days on Market:
- 11
Listing Details
- Listing Office:
- Benchmark Realty, Llc
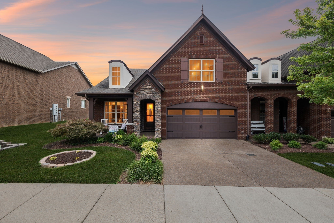
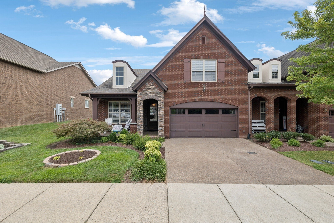
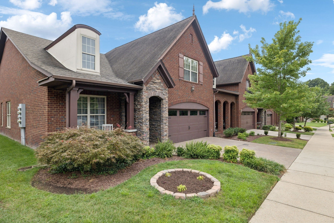
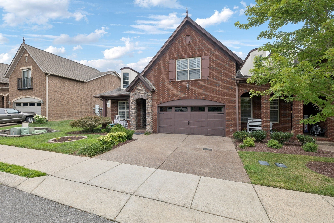
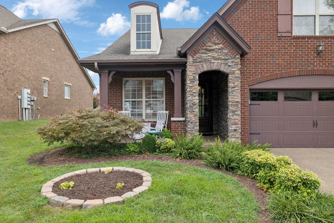
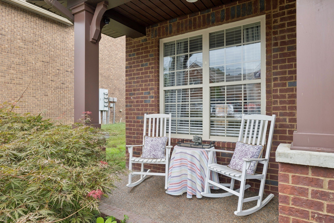
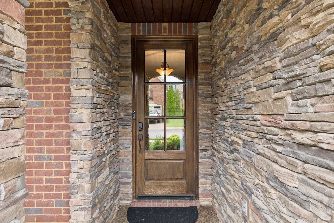
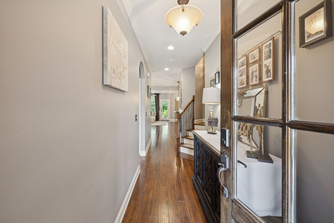
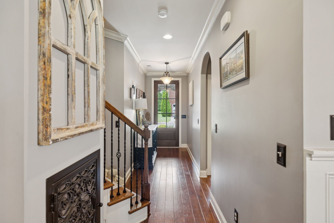
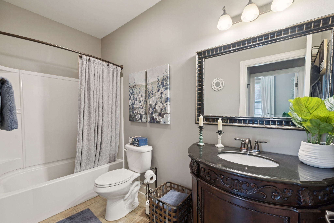
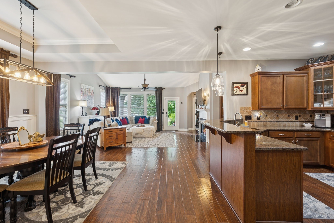
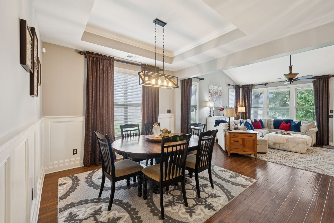
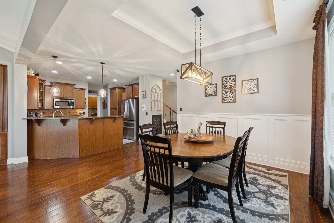
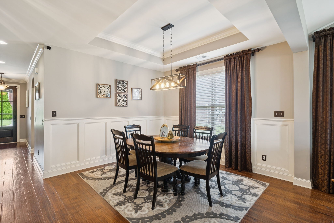
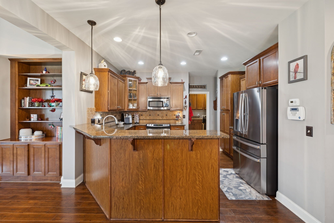
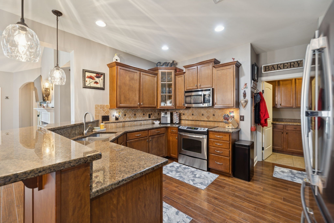
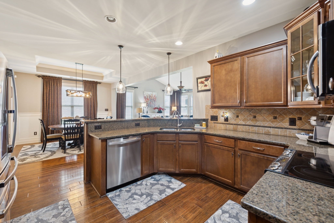
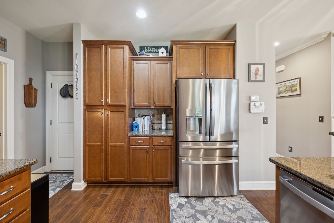
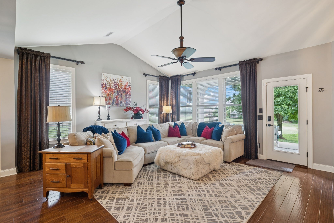
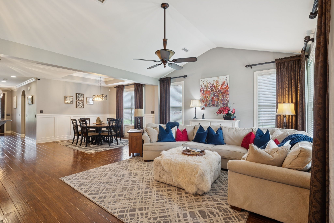
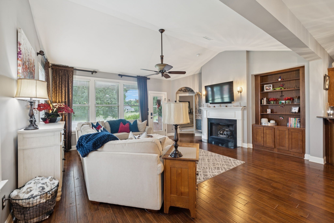
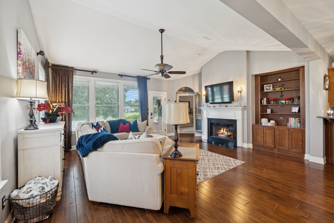
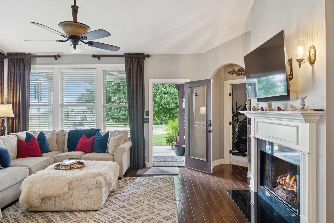
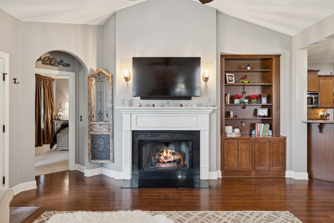
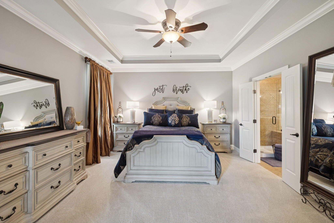
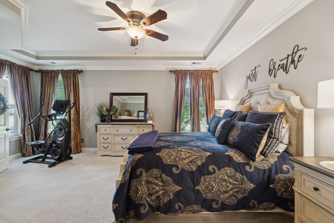
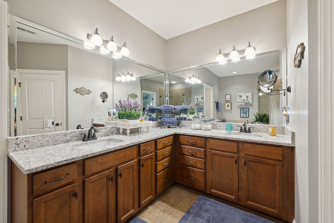
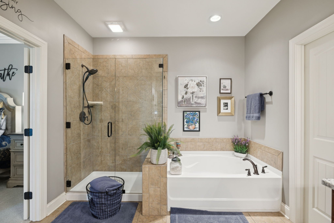
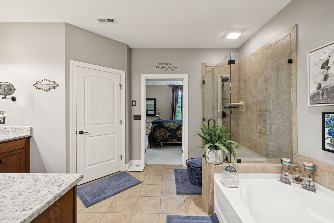
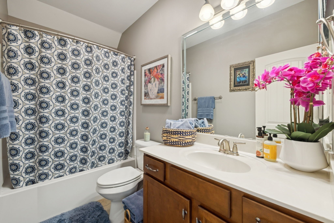
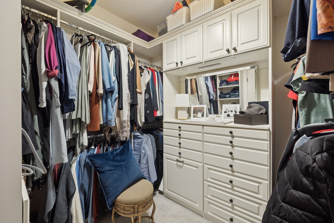
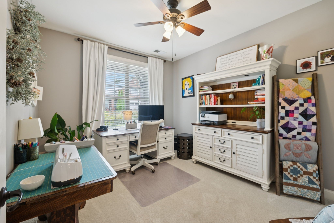
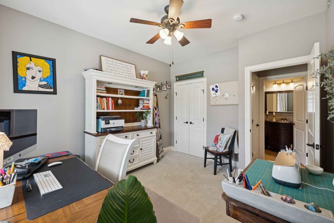
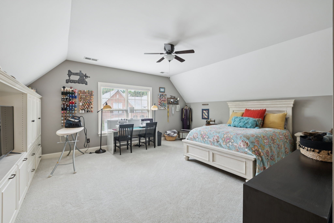
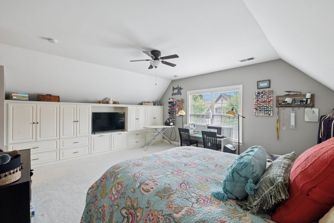
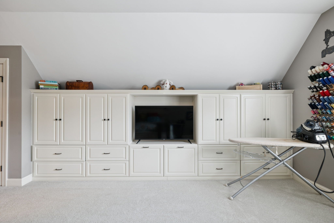
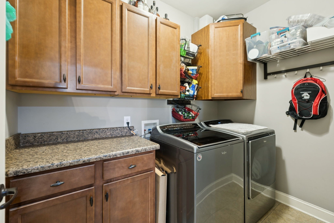
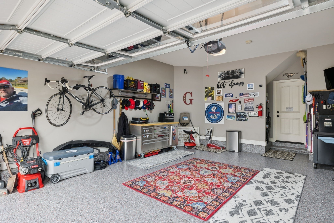
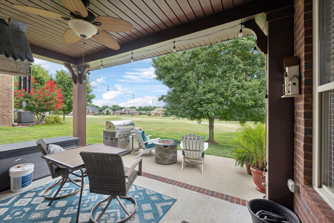
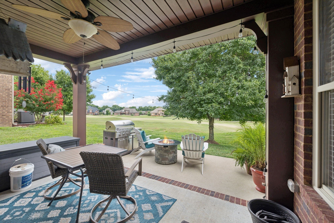
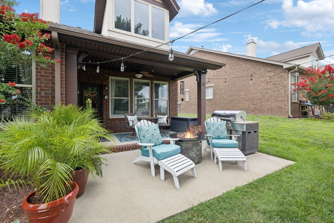
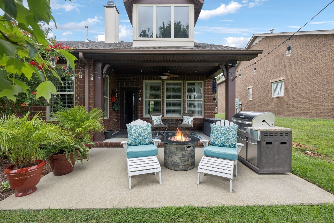
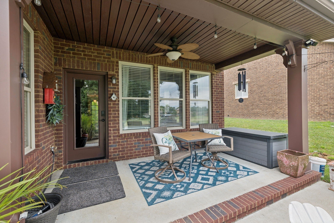
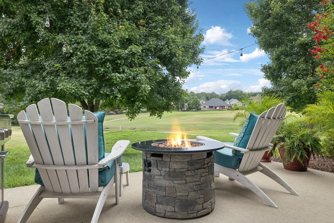
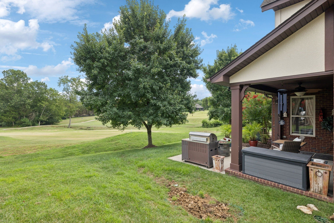
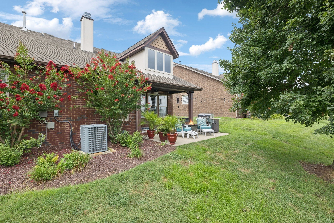
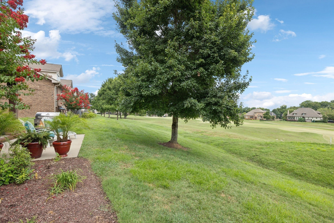
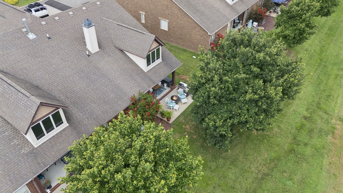
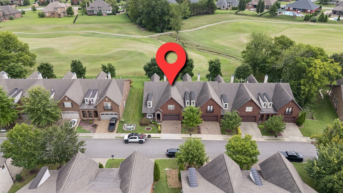
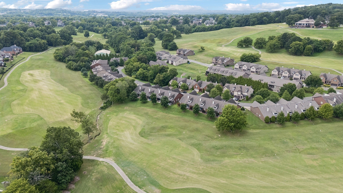
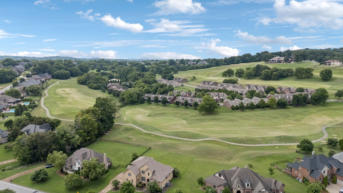
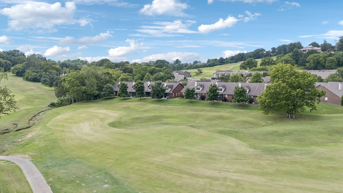
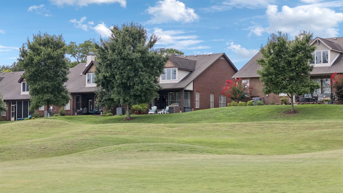
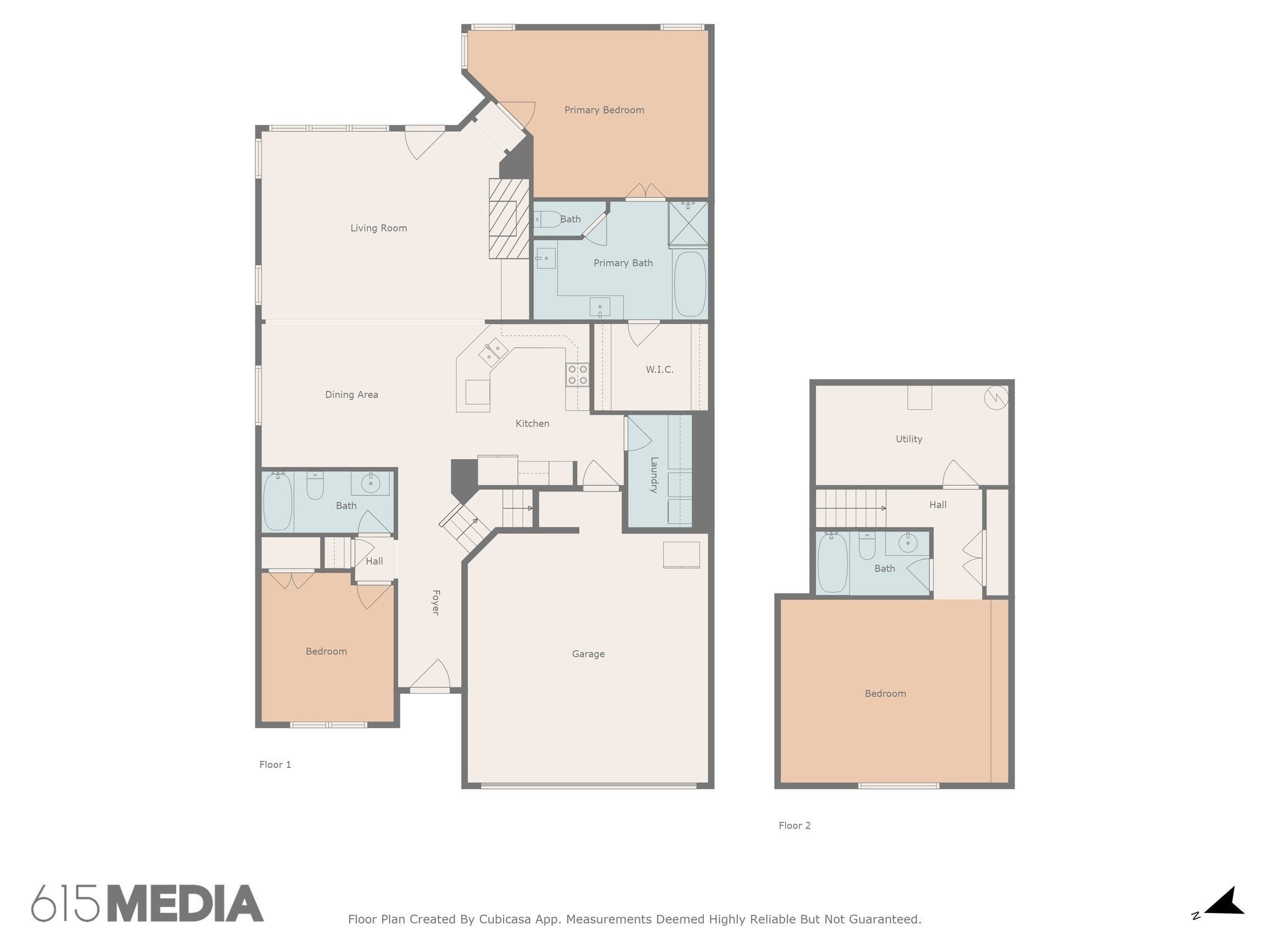
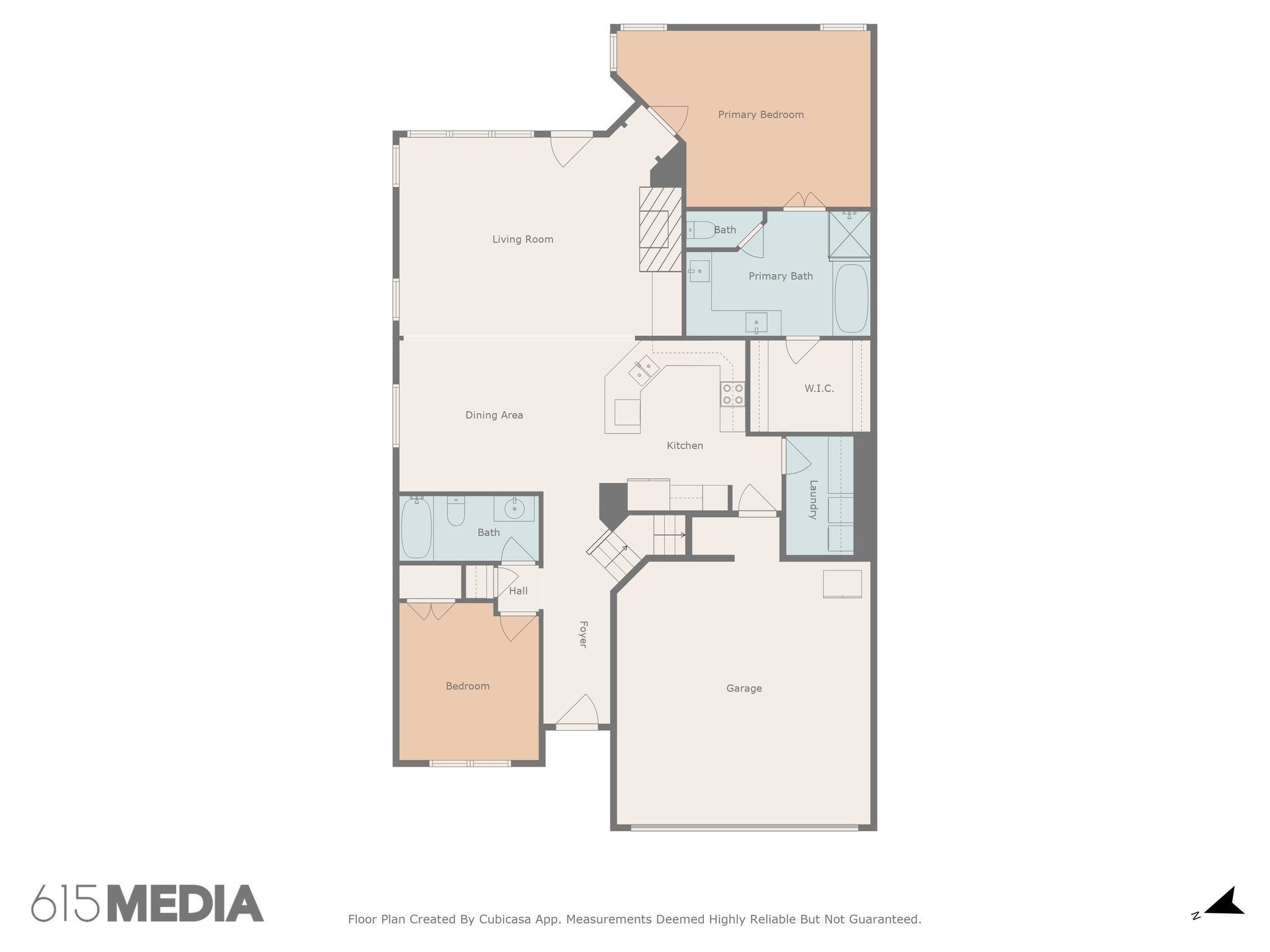
 Copyright 2025 RealTracs Solutions.
Copyright 2025 RealTracs Solutions.