$589,900 - 7044 Oak Brook Ter, Brentwood
- 4
- Bedrooms
- 3½
- Baths
- 2,916
- SQ. Feet
- 0.17
- Acres
Beautifully updated 4 BR, 3.5 BA home in Brentwood offering 2,916 sq. ft. of living space and an open floor plan. The main level features spacious living areas that flow seamlessly for everyday living and entertaining. Upstairs, you’ll find three bedrooms including the primary suite with an updated bath. The full finished basement adds incredible versatility with a bonus room, bedroom, full bath, and abundant storage. Step outside to the oversized patio with a charming brick wall accent, perfect for relaxing while enjoying the private backdrop of trees and a creek. Just a short walk to Starbucks and minutes to grocery, dining, and more—this home blends convenience with comfort in one of Brentwood’s most desirable locations.
Essential Information
-
- MLS® #:
- 2995189
-
- Price:
- $589,900
-
- Bedrooms:
- 4
-
- Bathrooms:
- 3.50
-
- Full Baths:
- 3
-
- Half Baths:
- 1
-
- Square Footage:
- 2,916
-
- Acres:
- 0.17
-
- Year Built:
- 2006
-
- Type:
- Residential
-
- Sub-Type:
- Single Family Residence
-
- Style:
- Traditional
-
- Status:
- Active
Community Information
-
- Address:
- 7044 Oak Brook Ter
-
- Subdivision:
- Autumn Oaks
-
- City:
- Brentwood
-
- County:
- Davidson County, TN
-
- State:
- TN
-
- Zip Code:
- 37027
Amenities
-
- Amenities:
- Underground Utilities
-
- Utilities:
- Electricity Available, Natural Gas Available, Water Available
-
- Parking Spaces:
- 2
-
- # of Garages:
- 2
-
- Garages:
- Garage Door Opener, Garage Faces Front
Interior
-
- Interior Features:
- Ceiling Fan(s), Extra Closets, Pantry, Redecorated, Walk-In Closet(s), Kitchen Island
-
- Appliances:
- Electric Oven, Electric Range, Dishwasher, Microwave, Refrigerator
-
- Heating:
- Central, Natural Gas
-
- Cooling:
- Central Air, Electric
-
- Fireplace:
- Yes
-
- # of Fireplaces:
- 1
-
- # of Stories:
- 2
Exterior
-
- Roof:
- Shingle
-
- Construction:
- Brick, Vinyl Siding
School Information
-
- Elementary:
- May Werthan Shayne Elementary School
-
- Middle:
- William Henry Oliver Middle
-
- High:
- John Overton Comp High School
Additional Information
-
- Date Listed:
- September 16th, 2025
-
- Days on Market:
- 3
Listing Details
- Listing Office:
- Compass Tennessee, Llc
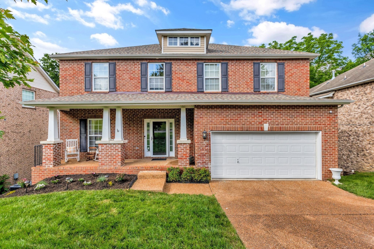
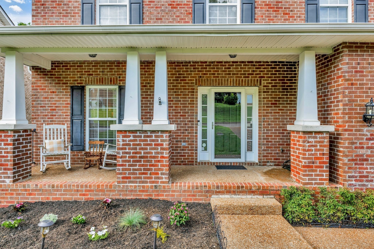
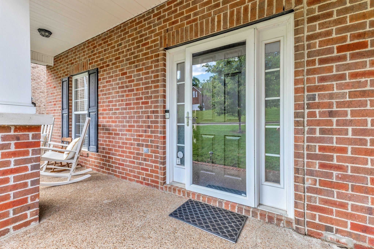
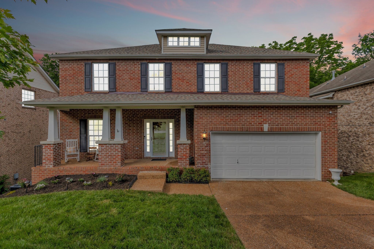
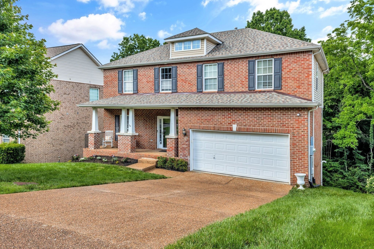
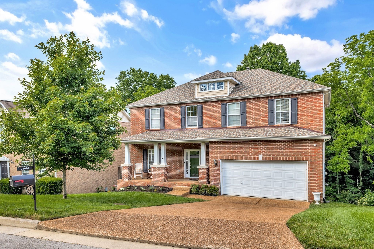
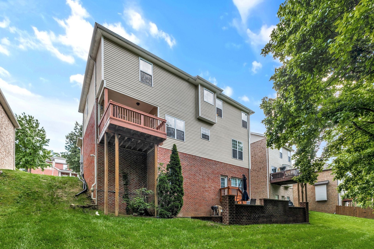
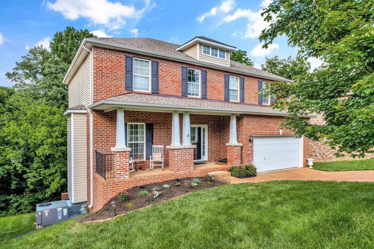
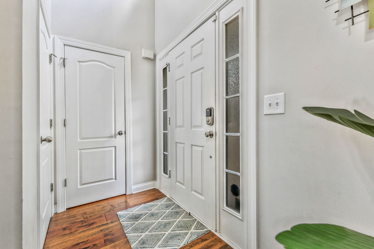

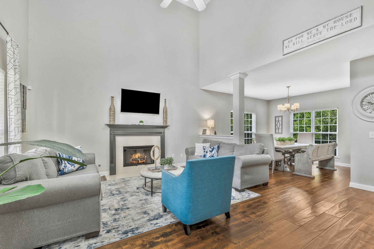


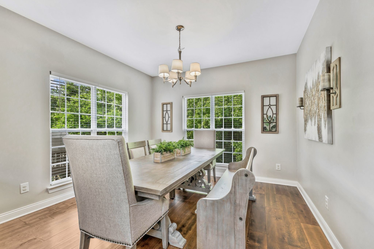

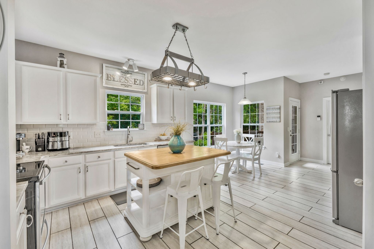
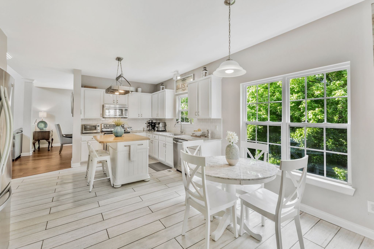
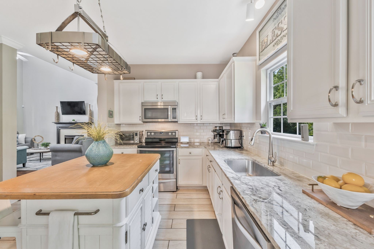
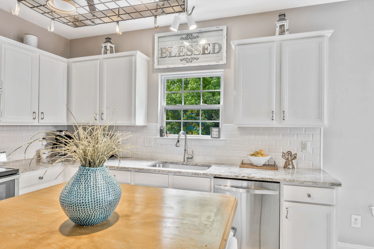
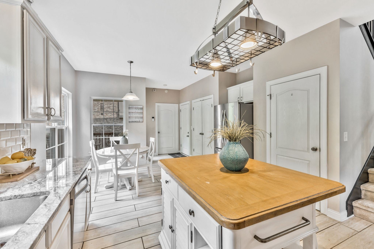
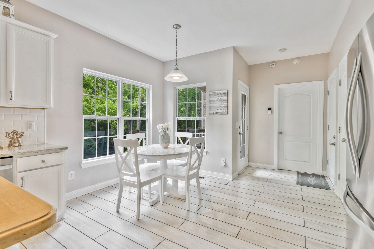
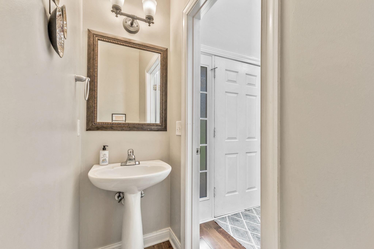
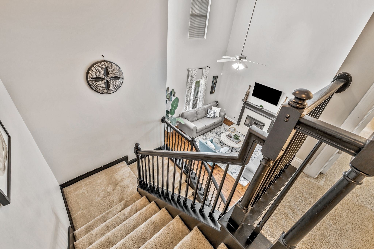
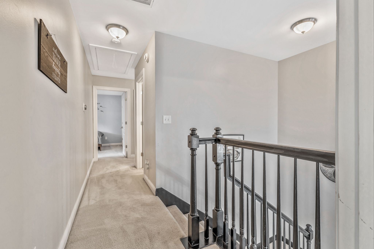

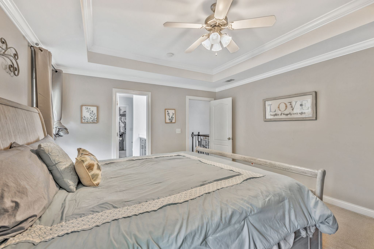
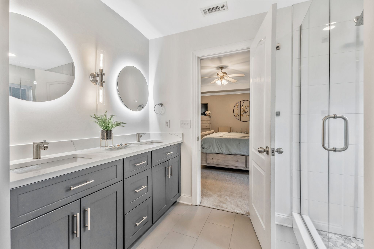
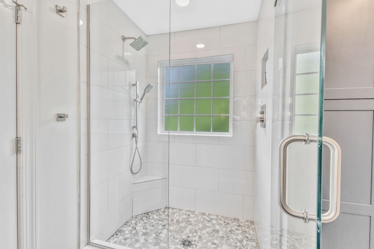
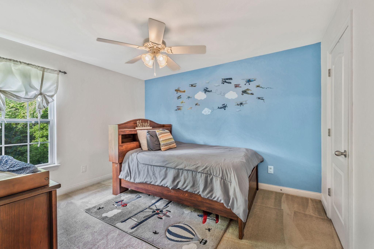

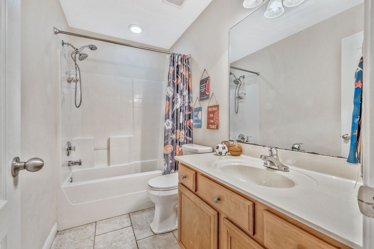
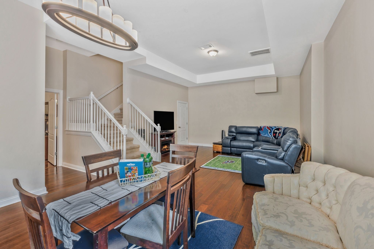
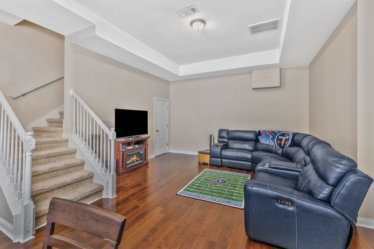
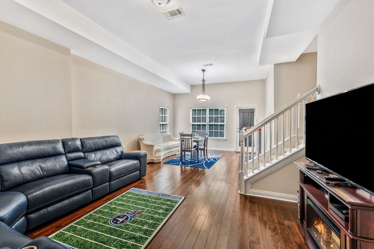
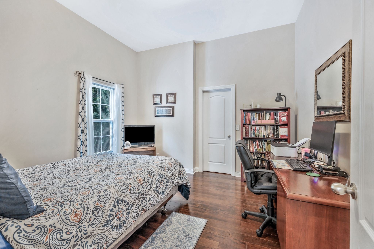
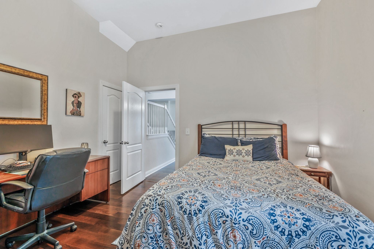
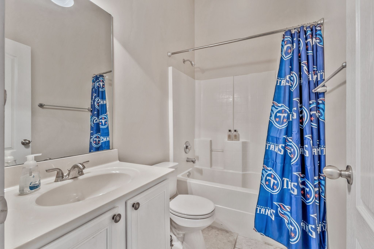
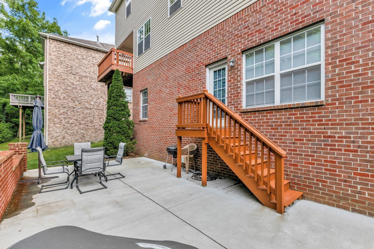
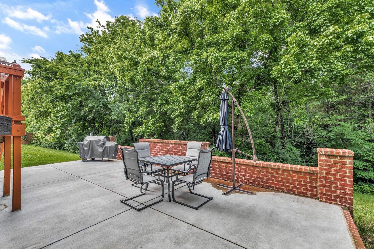
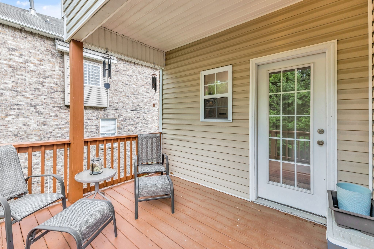
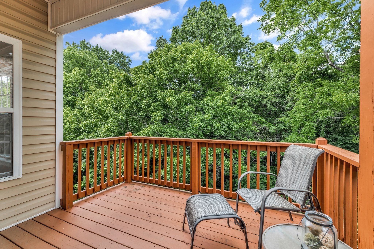
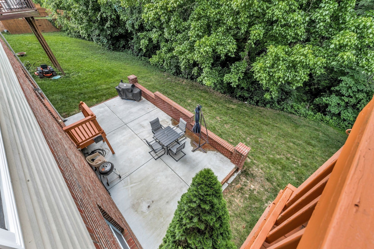
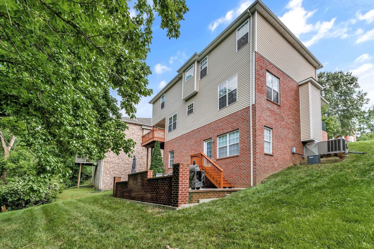
 Copyright 2025 RealTracs Solutions.
Copyright 2025 RealTracs Solutions.