$402,990 - 932 Horseshoe Drive, Smyrna
- 4
- Bedrooms
- 2½
- Baths
- 1,903
- SQ. Feet
- 2025
- Year Built
The Cedar offers ample space and thoughtful design for a great value. The great room flows into a large open kitchen and dining space. An island provides more workspace and seating! A short hall leads to a convenient powder room, a large coat closet, and a flex room you can use any way you need – a home office, hobby room, or extra play space. Upstairs the luxury continues with 4 large bedrooms, three of which boast walk-in closets. The laundry room is oversized to accommodate your needs. The spacious owner’s bedroom features a huge walk-in closet, and a private bath.
Essential Information
-
- MLS® #:
- 2995178
-
- Price:
- $402,990
-
- Bedrooms:
- 4
-
- Bathrooms:
- 2.50
-
- Full Baths:
- 2
-
- Half Baths:
- 1
-
- Square Footage:
- 1,903
-
- Acres:
- 0.00
-
- Year Built:
- 2025
-
- Type:
- Residential
-
- Sub-Type:
- Single Family Residence
-
- Style:
- Traditional
-
- Status:
- Active
Community Information
-
- Address:
- 932 Horseshoe Drive
-
- Subdivision:
- Derby Run
-
- City:
- Smyrna
-
- County:
- Rutherford County, TN
-
- State:
- TN
-
- Zip Code:
- 37167
Amenities
-
- Amenities:
- Sidewalks, Underground Utilities
-
- Utilities:
- Electricity Available, Water Available
-
- Parking Spaces:
- 2
-
- # of Garages:
- 2
-
- Garages:
- Garage Faces Front
Interior
-
- Interior Features:
- Entrance Foyer, Open Floorplan, Pantry, Smart Thermostat, Walk-In Closet(s)
-
- Appliances:
- Dishwasher, Disposal, ENERGY STAR Qualified Appliances, Microwave, Refrigerator, Stainless Steel Appliance(s), Electric Oven, Electric Range
-
- Heating:
- Central
-
- Cooling:
- Central Air, Electric
-
- # of Stories:
- 2
Exterior
-
- Roof:
- Asphalt
-
- Construction:
- Hardboard Siding
School Information
-
- Elementary:
- Stewarts Creek Elementary School
-
- Middle:
- Stewarts Creek Middle School
-
- High:
- Stewarts Creek High School
Additional Information
-
- Date Listed:
- September 16th, 2025
-
- Days on Market:
- 19
Listing Details
- Listing Office:
- Ryan Homes
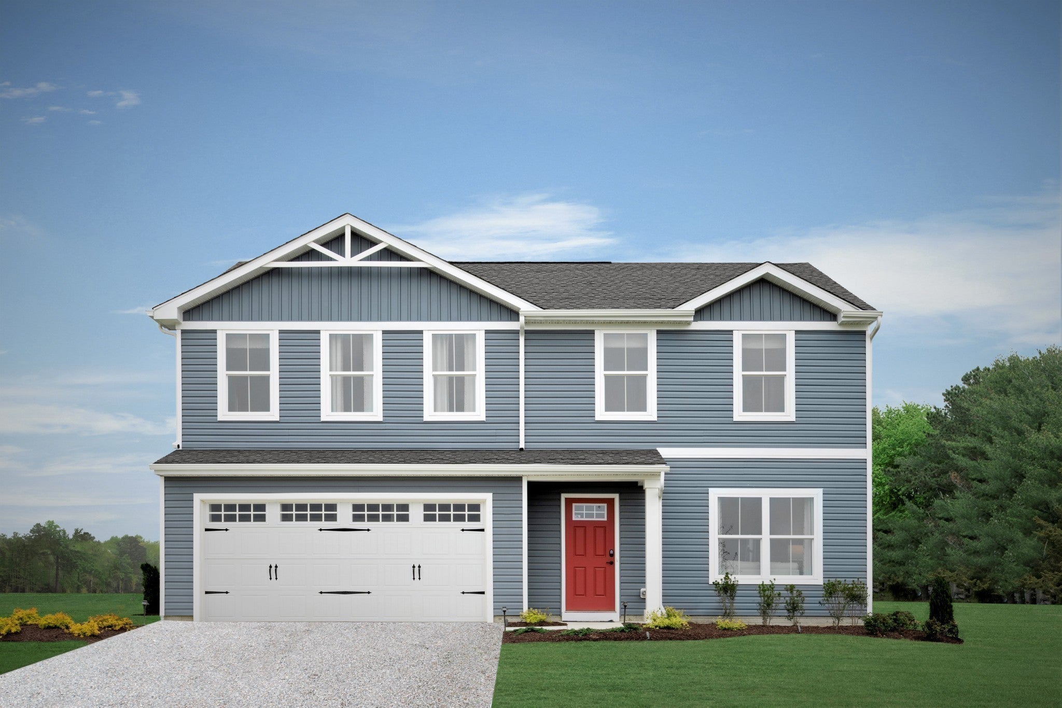







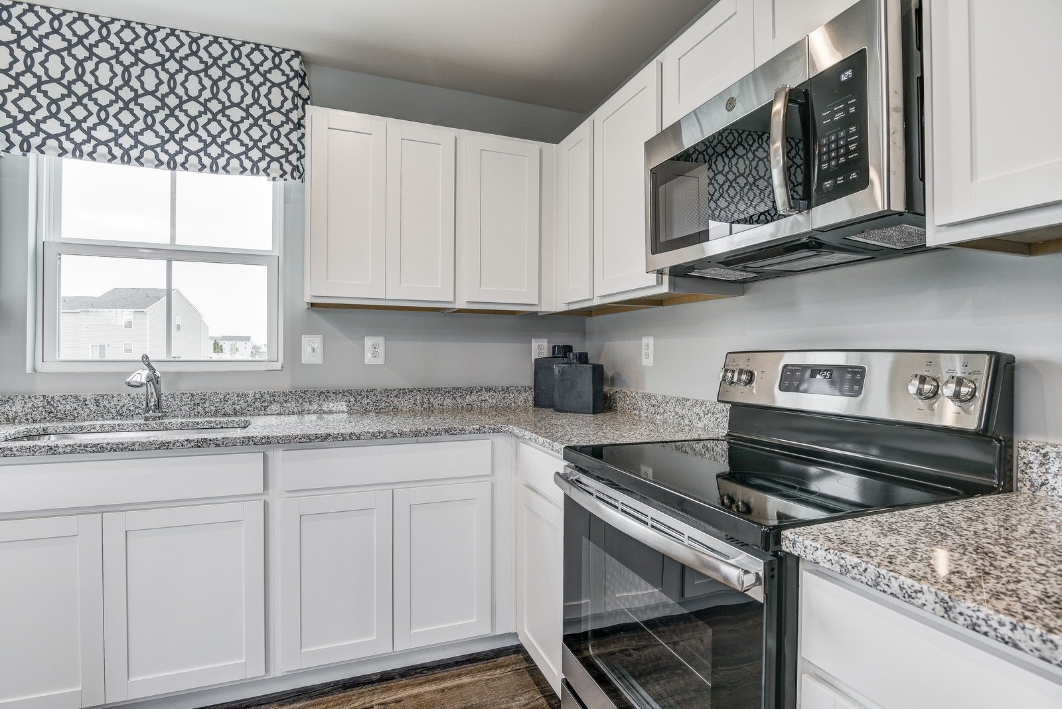


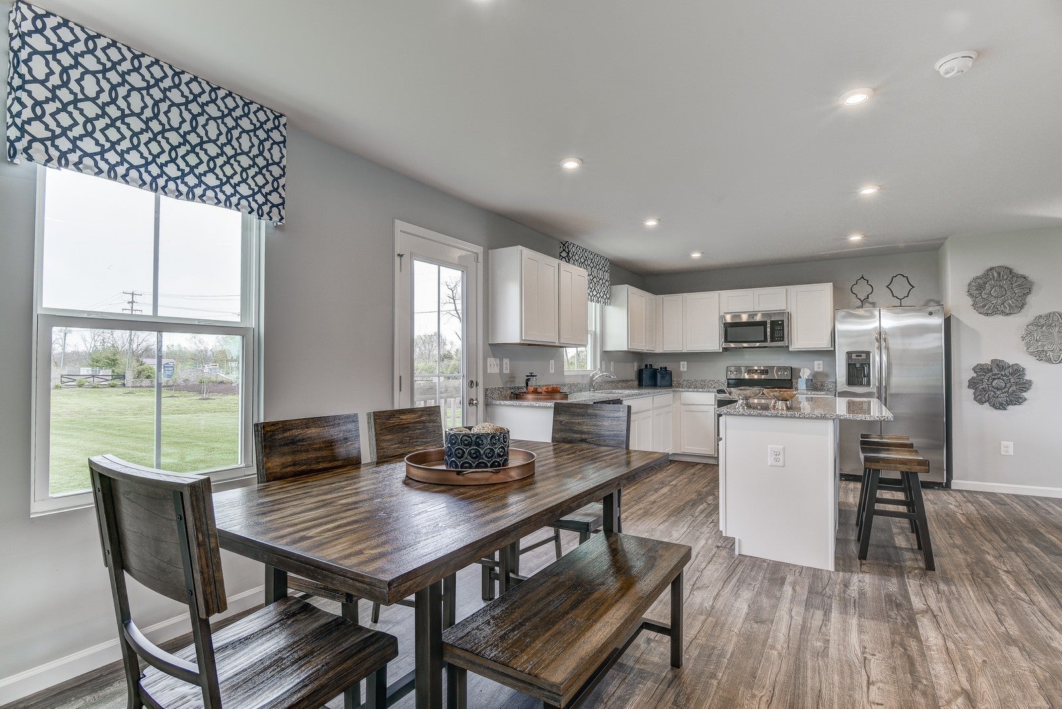








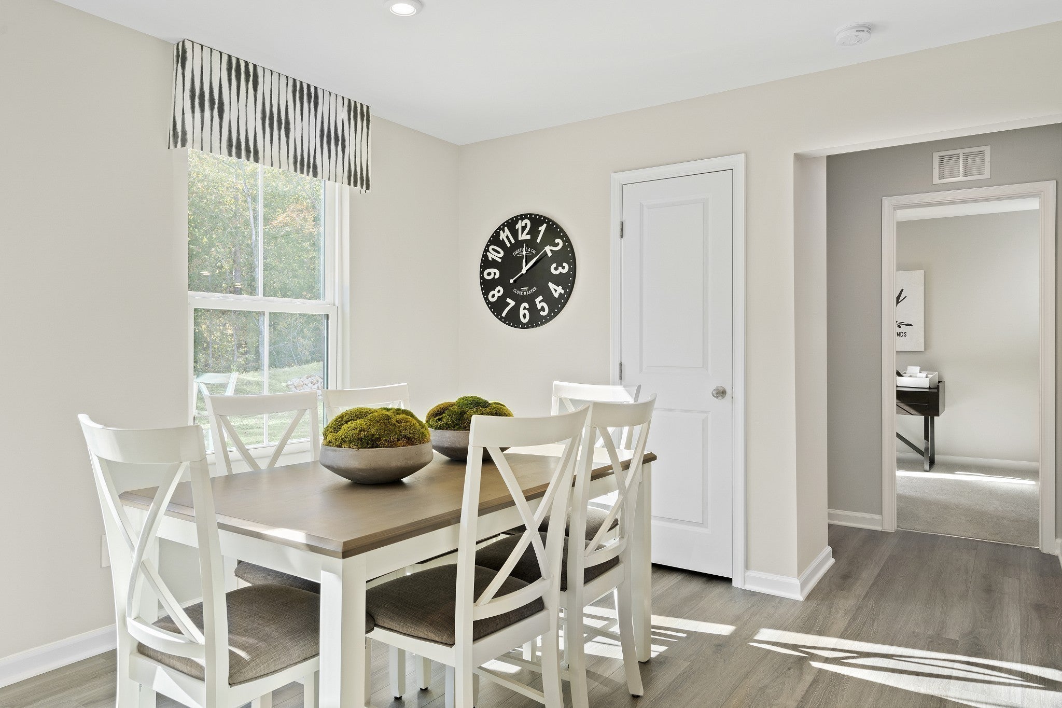





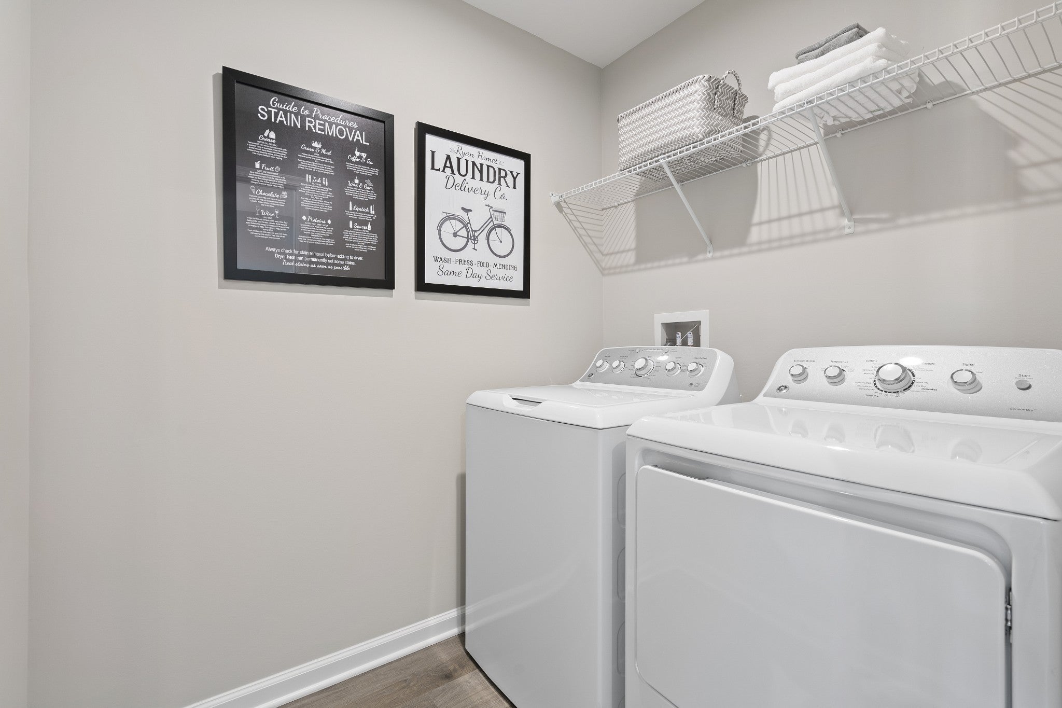
 Copyright 2025 RealTracs Solutions.
Copyright 2025 RealTracs Solutions.