$481,990 - 2033 Adonis Dr, Murfreesboro
- 4
- Bedrooms
- 2½
- Baths
- 2,083
- SQ. Feet
- 0.3
- Acres
Step into your meticulously renovated dream home! Revel in the glow of new paint, both in and out, with new windows that brighten every room. The kitchen and bathrooms have been stylishly remodeled, inviting you to entertain or relax in style. New flooring throughout the entire home. New kitchen cabinets, new countertops. Four spacious bedrooms await, alongside a chic new office area. A newer A/C ensures comfort year-round, while the air-conditioned sunroom offers a tranquil retreat. Outside, a beautiful patio with mature trees and a private fence, complemented by stamped concrete, sets the stage for your outdoor oasis. Modern touches in every space within the house and an insulated garage door blend function with luxury. You will love the contrast among the black gutters, soffits and the white brick. In addition, the roof in this beautiful house was installed in 2022. Plus, the house is in a great location close to Costco, Walmart, Publix, etc. Don't miss transforming this into your forever home!
Essential Information
-
- MLS® #:
- 2995129
-
- Price:
- $481,990
-
- Bedrooms:
- 4
-
- Bathrooms:
- 2.50
-
- Full Baths:
- 2
-
- Half Baths:
- 1
-
- Square Footage:
- 2,083
-
- Acres:
- 0.30
-
- Year Built:
- 1999
-
- Type:
- Residential
-
- Sub-Type:
- Single Family Residence
-
- Style:
- Traditional
-
- Status:
- Under Contract - Not Showing
Community Information
-
- Address:
- 2033 Adonis Dr
-
- Subdivision:
- Olympic Springs Sec 4
-
- City:
- Murfreesboro
-
- County:
- Rutherford County, TN
-
- State:
- TN
-
- Zip Code:
- 37128
Amenities
-
- Utilities:
- Water Available, Cable Connected
-
- Parking Spaces:
- 2
-
- # of Garages:
- 2
-
- Garages:
- Garage Faces Side
Interior
-
- Interior Features:
- Air Filter, Ceiling Fan(s), Extra Closets, Open Floorplan, Pantry, Walk-In Closet(s), High Speed Internet, Kitchen Island
-
- Appliances:
- Built-In Electric Oven, Built-In Gas Range, Dishwasher, Disposal, Microwave, Stainless Steel Appliance(s)
-
- Heating:
- Central
-
- Cooling:
- Central Air
-
- Fireplace:
- Yes
-
- # of Fireplaces:
- 1
-
- # of Stories:
- 2
Exterior
-
- Lot Description:
- Level, Private
-
- Roof:
- Shingle
-
- Construction:
- Brick
School Information
-
- Elementary:
- Rockvale Elementary
-
- Middle:
- Rockvale Middle School
-
- High:
- Rockvale High School
Additional Information
-
- Date Listed:
- September 18th, 2025
-
- Days on Market:
- 8
Listing Details
- Listing Office:
- Cadence Real Estate
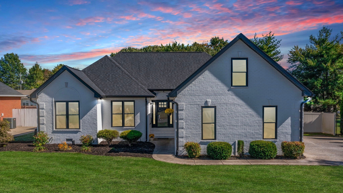
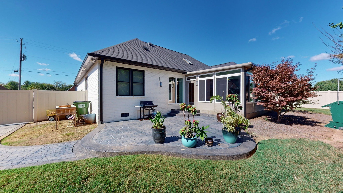
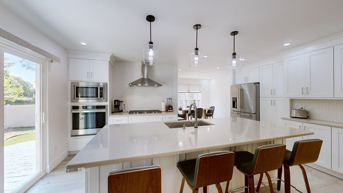
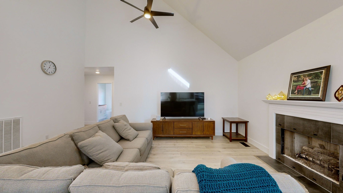
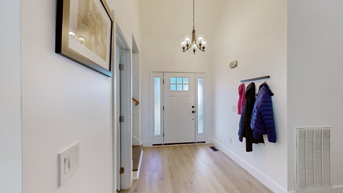
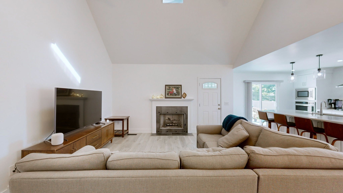
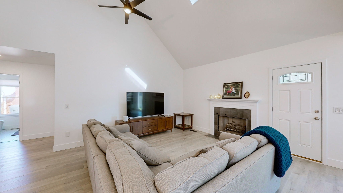
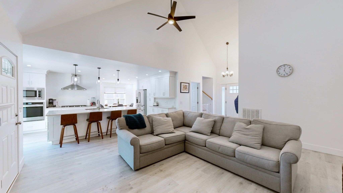
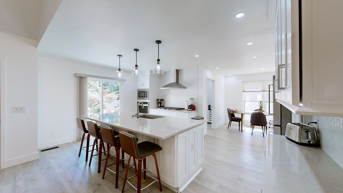
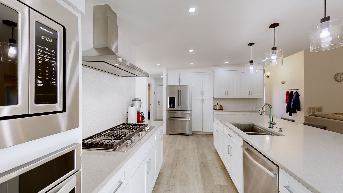
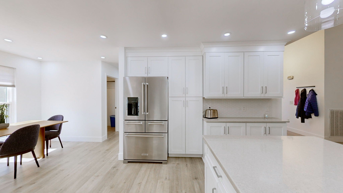
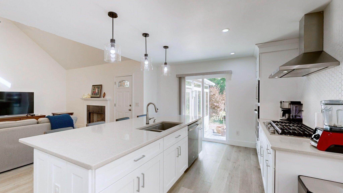
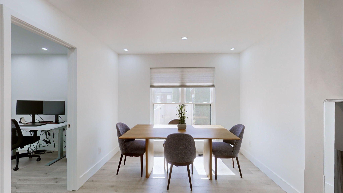
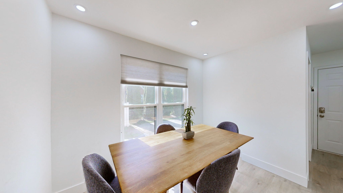
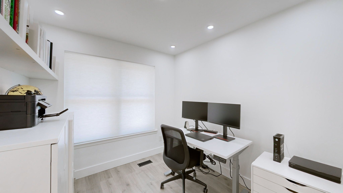
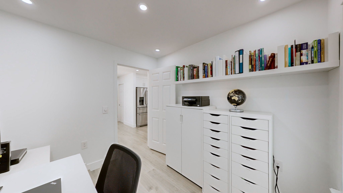
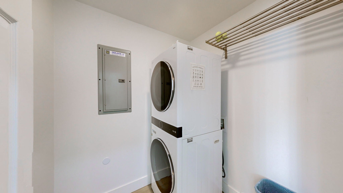
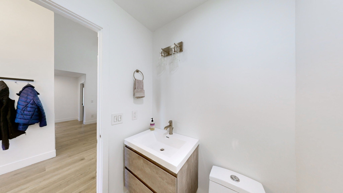
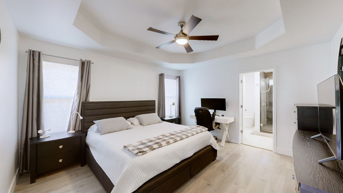
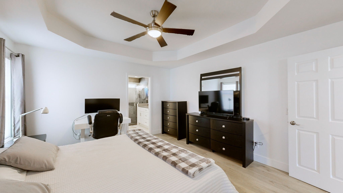
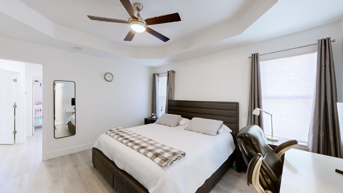
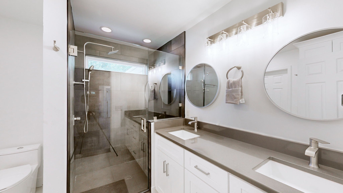
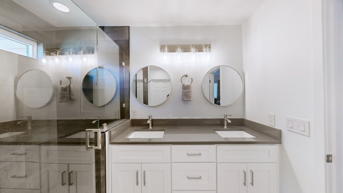
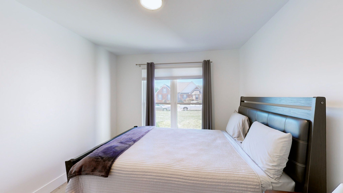
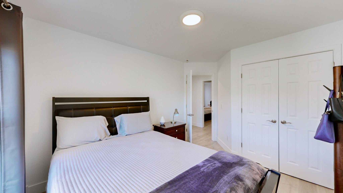
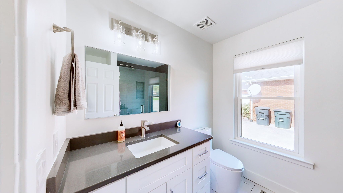
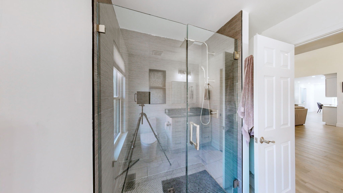
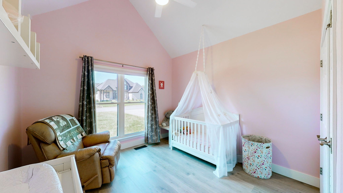
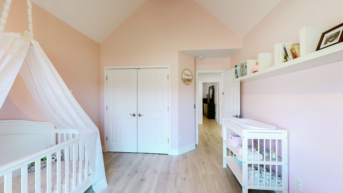
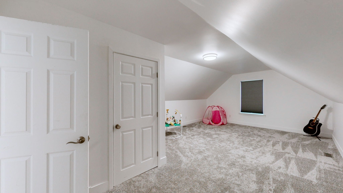
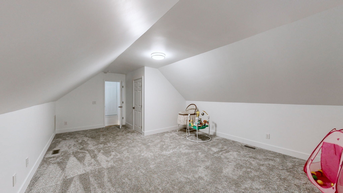
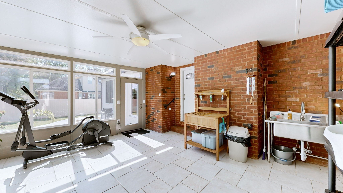
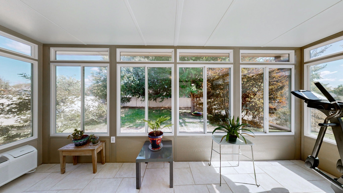
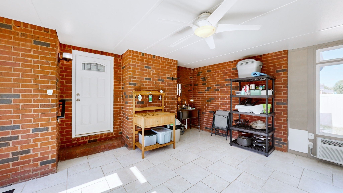
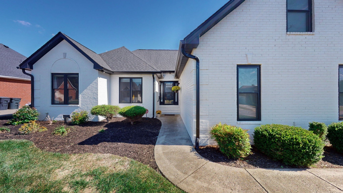
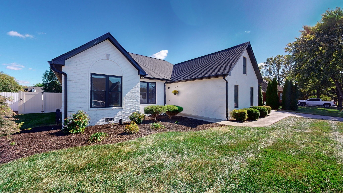
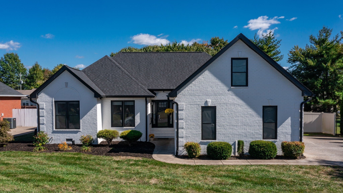
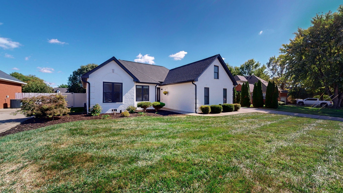
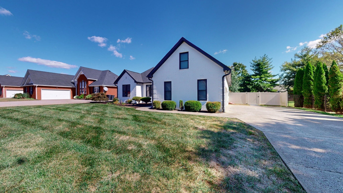
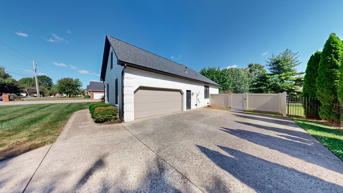
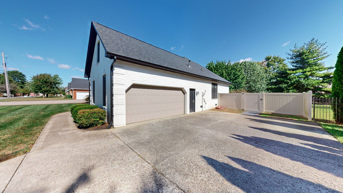
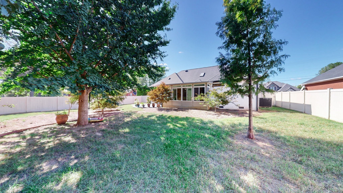
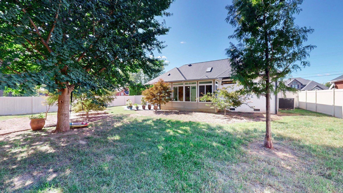
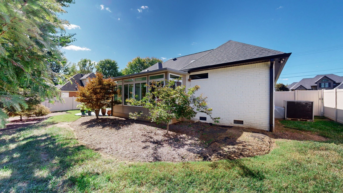
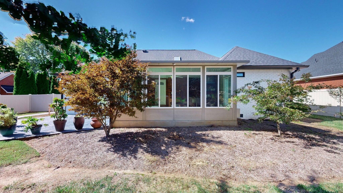
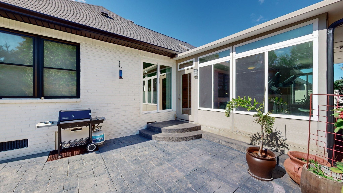
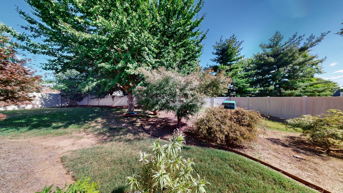
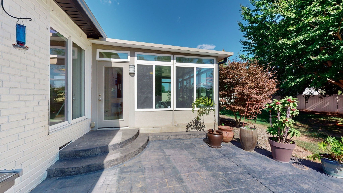
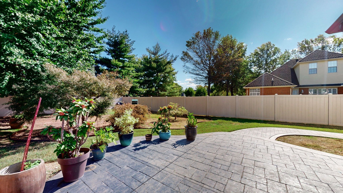
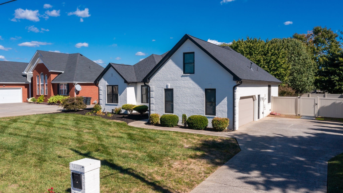
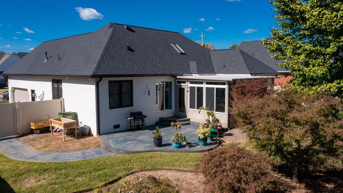
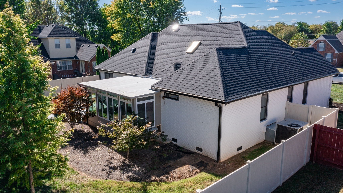
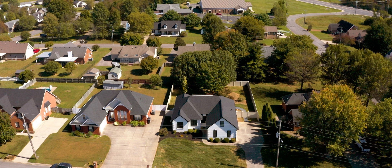
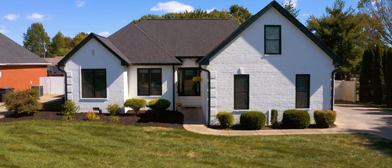
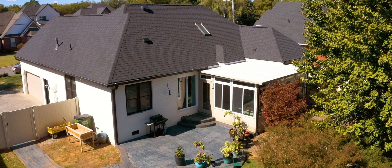
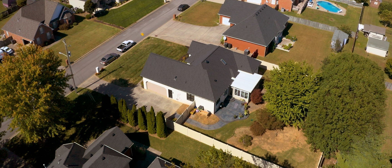
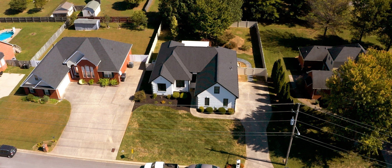
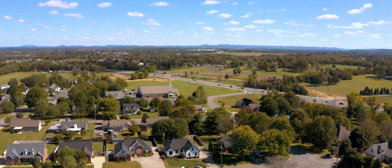
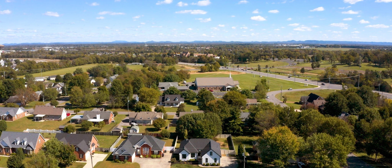
 Copyright 2025 RealTracs Solutions.
Copyright 2025 RealTracs Solutions.