$414,000 - 54 Heather Glen Ct, Crossville
- 3
- Bedrooms
- 2
- Baths
- 1,802
- SQ. Feet
- 0.33
- Acres
Welcome to this charming 3-bedroom, 2-bathroom house located at 54 Heather Glen Ct, Crossville, Fairfield Glade. This lovely property is now available for sale, offering a total livable area of 1802 sq.ft. As you enter the house, you will be greeted by a spacious living room that is perfect for entertaining guests or simply relaxing with your family. The kitchen is equipped with modern appliances, making meal preparation a breeze. Upgrades include granite counters and backsplash (2021), new refrigerator (2024) with warranty. Other upgrades include roof and skylights (2021), water heater (2023), stove (2021), washer and dryer, gas fireplace (2022) and many others. With large bedrooms and a huge master bathroom and heated floors, with an oversized tile shower. The home has new trex decking and has been painted last year, the back porch is partly covered. The house also includes parking space for your convenience, ensuring that you always have a spot for your vehicle, also has 30-amp service for RV hook-up. Don't miss out on the opportunity to own this beautiful house in a desirable location. Contact us today to schedule a viewing and make this house your new home
Essential Information
-
- MLS® #:
- 2994992
-
- Price:
- $414,000
-
- Bedrooms:
- 3
-
- Bathrooms:
- 2.00
-
- Full Baths:
- 2
-
- Square Footage:
- 1,802
-
- Acres:
- 0.33
-
- Year Built:
- 1991
-
- Type:
- Residential
-
- Sub-Type:
- Single Family Residence
-
- Style:
- Traditional
-
- Status:
- Active
Community Information
-
- Address:
- 54 Heather Glen Ct
-
- Subdivision:
- Trent
-
- City:
- Crossville
-
- County:
- Cumberland County, TN
-
- State:
- TN
-
- Zip Code:
- 38558
Amenities
-
- Amenities:
- Clubhouse, Golf Course, Park, Playground, Tennis Court(s), Trail(s)
-
- Utilities:
- Electricity Available, Water Available
-
- Parking Spaces:
- 2
-
- # of Garages:
- 2
-
- Garages:
- Attached, Driveway
Interior
-
- Interior Features:
- High Speed Internet
-
- Appliances:
- Gas Oven, Gas Range, Dishwasher, Microwave, Refrigerator
-
- Heating:
- Central, Propane
-
- Cooling:
- Central Air, Electric
-
- Fireplace:
- Yes
-
- # of Fireplaces:
- 1
-
- # of Stories:
- 1
Exterior
-
- Lot Description:
- Wooded
-
- Roof:
- Shingle
-
- Construction:
- Stone, Wood Siding
School Information
-
- Elementary:
- North Cumberland Elementary
-
- Middle:
- North Cumberland Elementary
-
- High:
- Stone Memorial High School
Additional Information
-
- Date Listed:
- September 15th, 2025
-
- Days on Market:
- 19
Listing Details
- Listing Office:
- Highlands Elite Real Estate
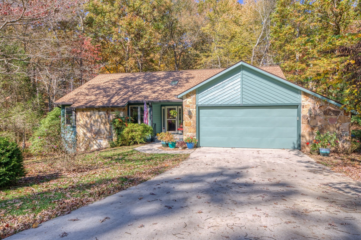
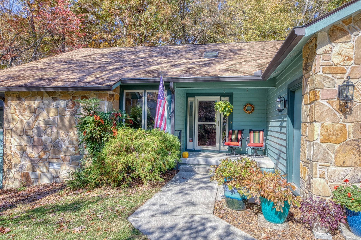
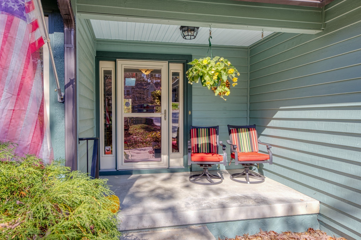
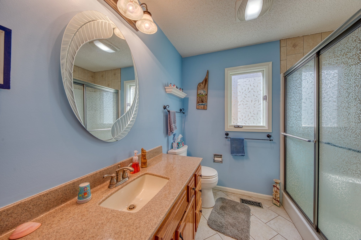
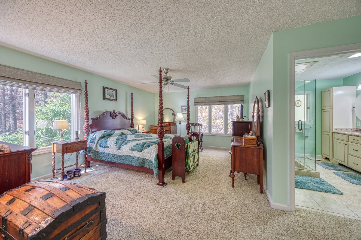
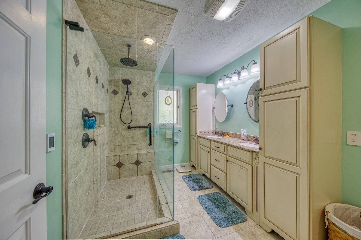
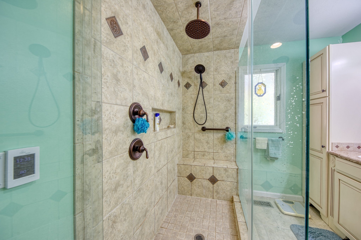
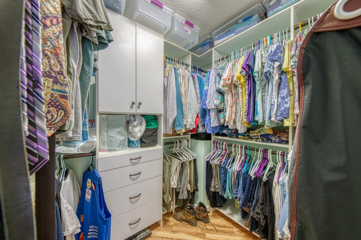
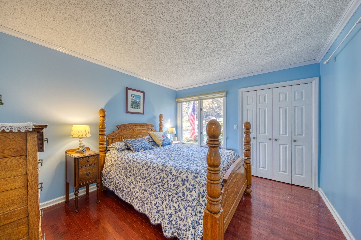
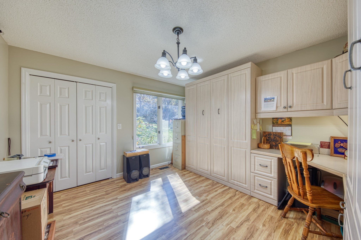
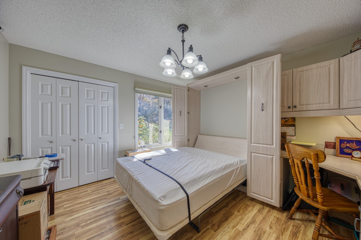
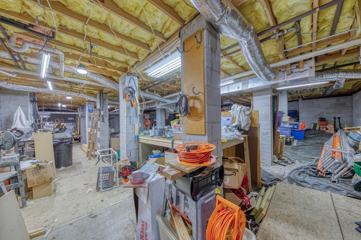
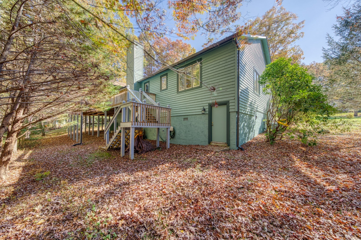
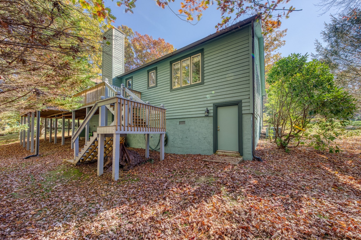
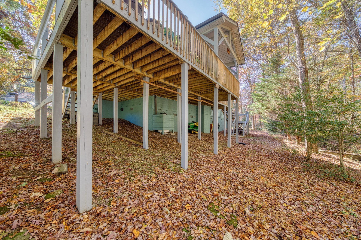
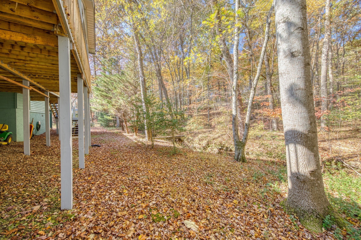
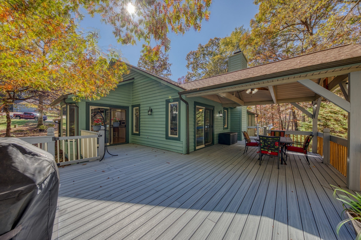
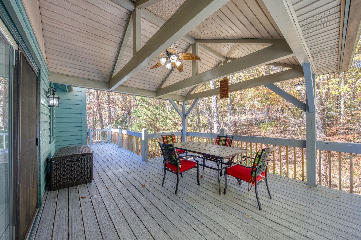
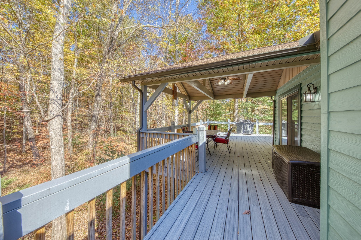
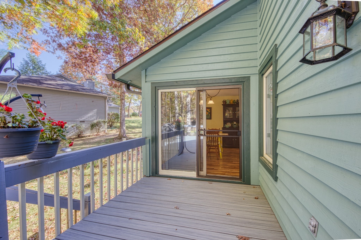
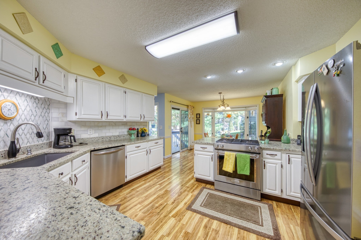
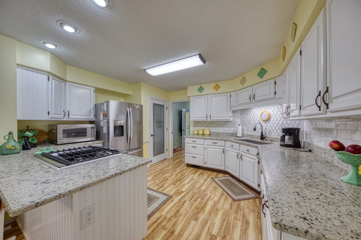
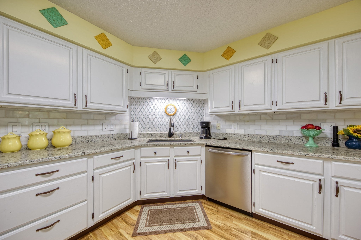
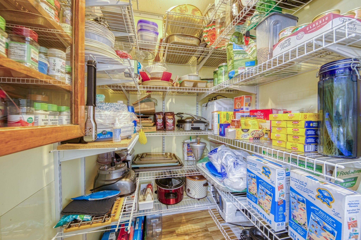
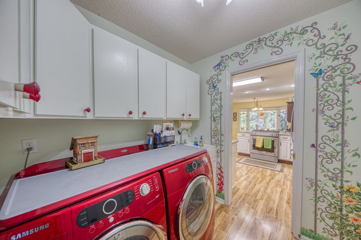
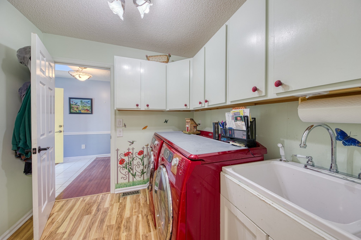
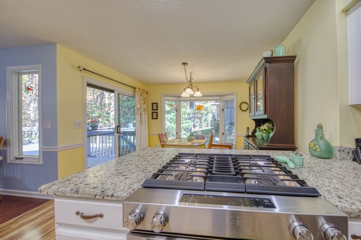
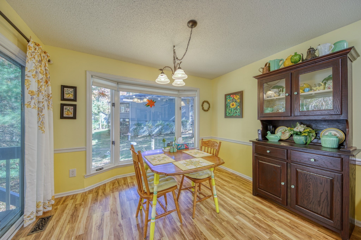
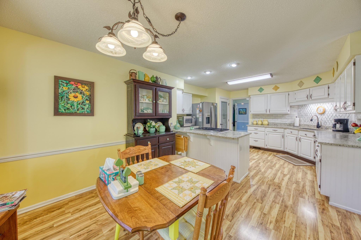
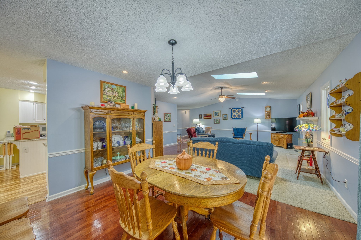
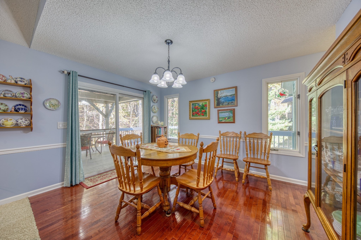
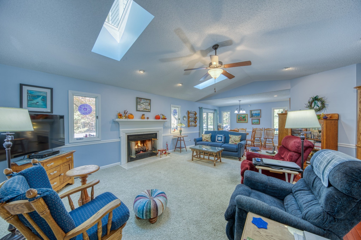
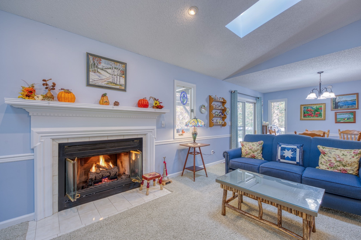
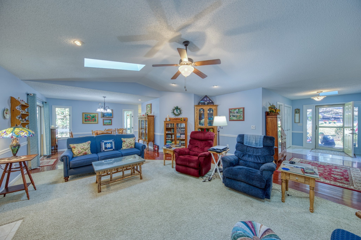
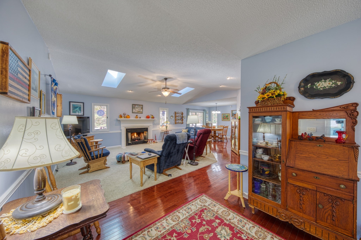
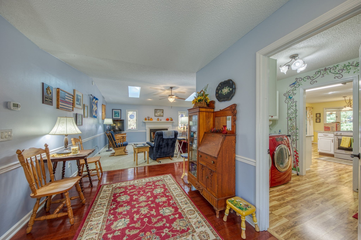
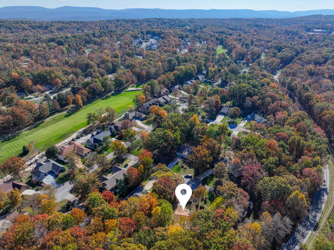
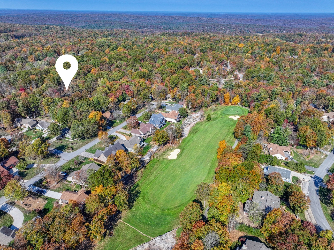
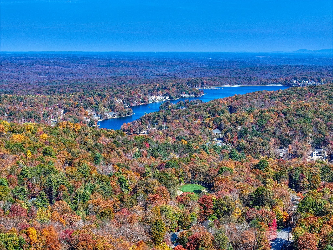

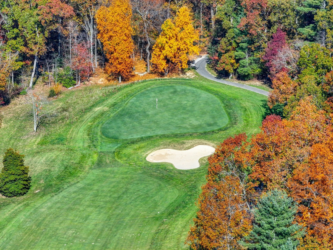
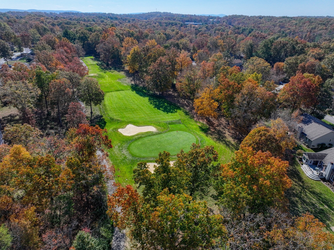

 Copyright 2025 RealTracs Solutions.
Copyright 2025 RealTracs Solutions.