$524,900 - 5307 E Bend Dr, Old Hickory
- 3
- Bedrooms
- 2½
- Baths
- 2,611
- SQ. Feet
- 0.99
- Acres
Up to 1% lender credit on the loan amount when buyer uses Seller's Preferred Lender. Welcome home to your private retreat on nearly an acre with a fully fenced backyard, perfect for play, pets, or gatherings under the stars. Inside, timeless hardwood floors flow throughout the main level, leading you to a remodeled kitchen where granite countertops, double ovens, and new stainless steel appliances make cooking a joy. The sun-filled, heated/cooled sunroom invites you to sip morning coffee, work from home, or unwind with a book every season. A cozy gas fireplace anchors the living room, while downstairs offers the ultimate escape — a dark media/rec room designed for movie nights, game day, or entertaining friends. Updated baths with granite finishes add a touch of everyday luxury. Thoughtful upgrades, including a new roof (2019) and upstairs HVAC (2021), provide peace of mind. This home blends comfort, style, and flexibility — whether hosting, working from home, or simply enjoying quiet evenings in your backyard oasis.
Essential Information
-
- MLS® #:
- 2994889
-
- Price:
- $524,900
-
- Bedrooms:
- 3
-
- Bathrooms:
- 2.50
-
- Full Baths:
- 2
-
- Half Baths:
- 1
-
- Square Footage:
- 2,611
-
- Acres:
- 0.99
-
- Year Built:
- 1987
-
- Type:
- Residential
-
- Sub-Type:
- Single Family Residence
-
- Style:
- Traditional
-
- Status:
- Active
Community Information
-
- Address:
- 5307 E Bend Dr
-
- Subdivision:
- Langford Farms 2
-
- City:
- Old Hickory
-
- County:
- Wilson County, TN
-
- State:
- TN
-
- Zip Code:
- 37138
Amenities
-
- Utilities:
- Electricity Available, Natural Gas Available, Water Available
-
- Parking Spaces:
- 2
-
- # of Garages:
- 2
-
- Garages:
- Garage Door Opener, Garage Faces Side, Aggregate, Driveway
Interior
-
- Interior Features:
- Ceiling Fan(s), Extra Closets, Pantry, Walk-In Closet(s)
-
- Appliances:
- Double Oven, Electric Range, Dishwasher, Disposal, Microwave, Refrigerator, Stainless Steel Appliance(s)
-
- Heating:
- Central, Natural Gas
-
- Cooling:
- Central Air, Electric
-
- Fireplace:
- Yes
-
- # of Fireplaces:
- 1
-
- # of Stories:
- 2
Exterior
-
- Roof:
- Shingle
-
- Construction:
- Brick
School Information
-
- Elementary:
- Lakeview Elementary School
-
- Middle:
- Mt. Juliet Middle School
-
- High:
- Green Hill High School
Additional Information
-
- Date Listed:
- September 15th, 2025
-
- Days on Market:
- 8
Listing Details
- Listing Office:
- The Ashton Real Estate Group Of Re/max Advantage
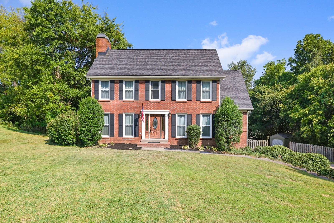

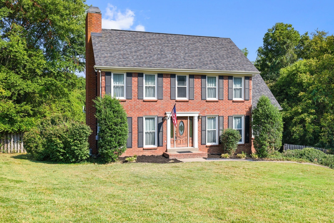
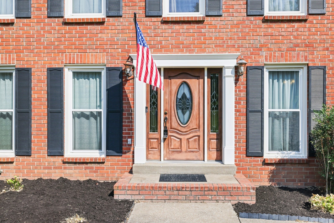
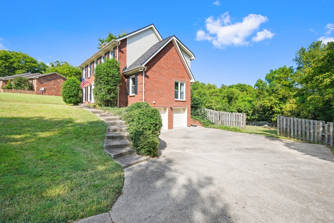

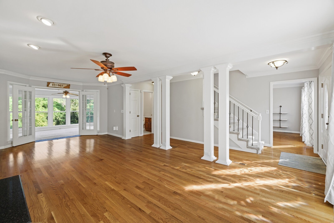
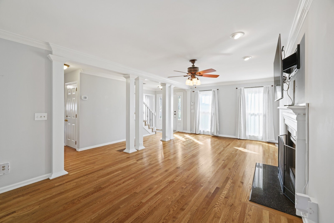
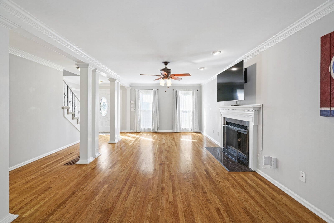
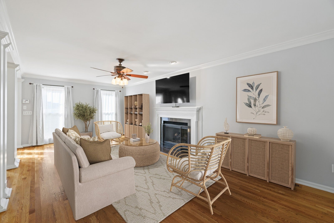

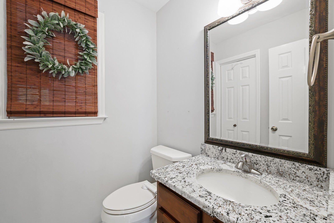
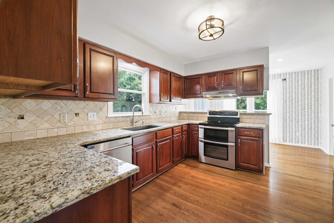
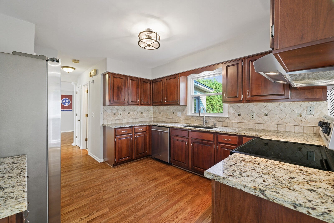
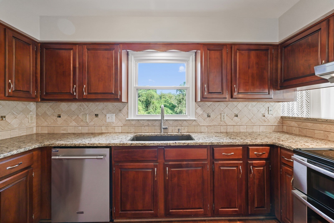
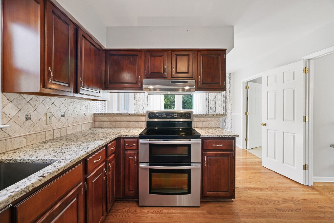
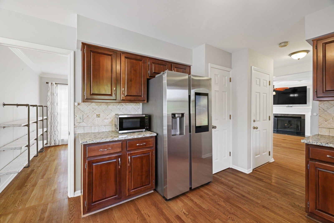
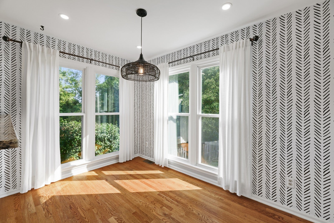
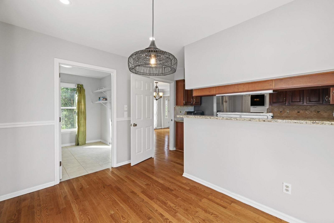

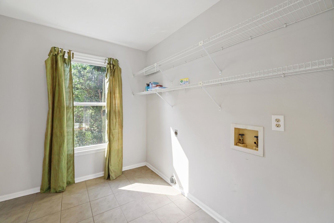
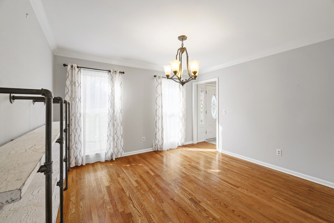
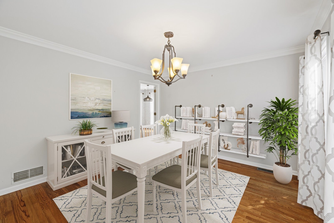
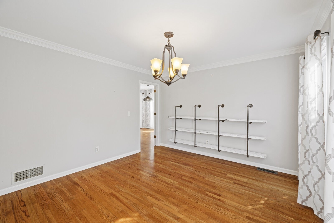
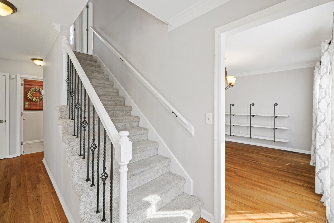
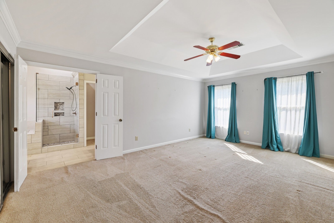
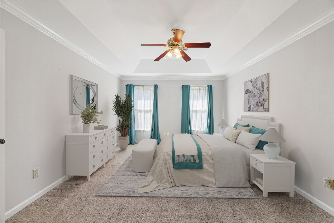
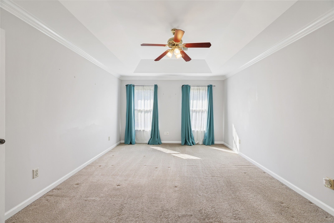
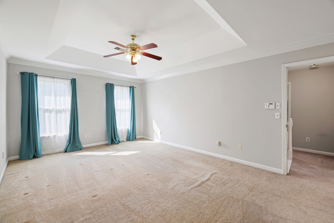
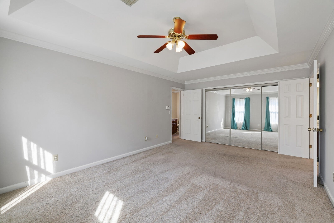
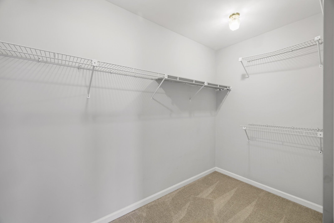
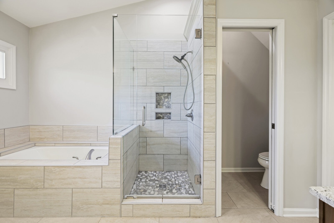
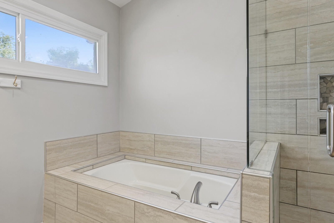
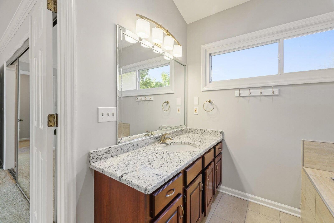
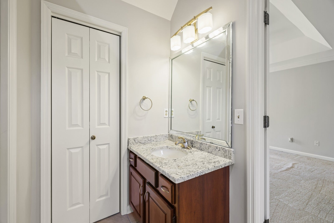
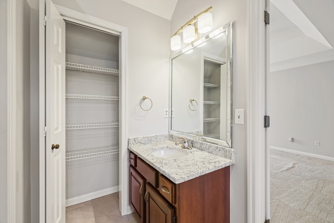
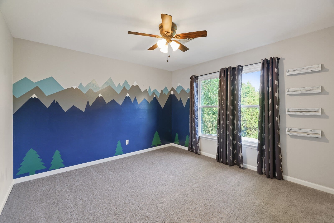
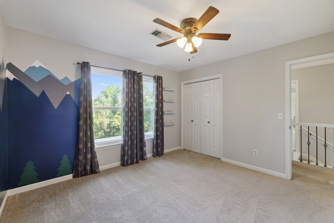
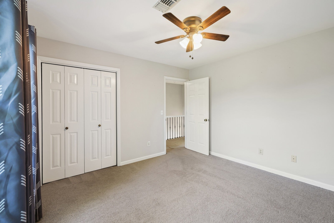
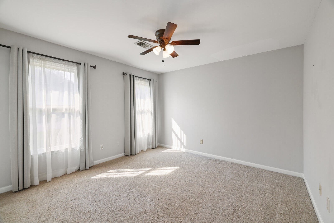
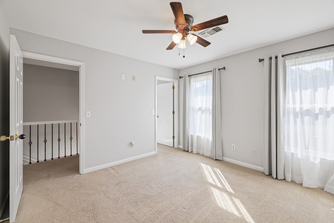
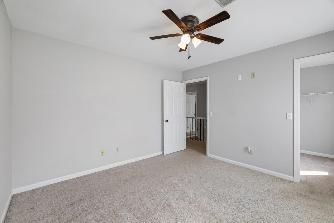
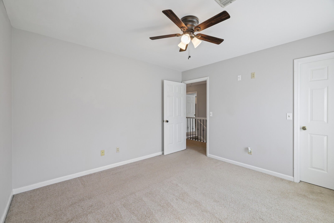
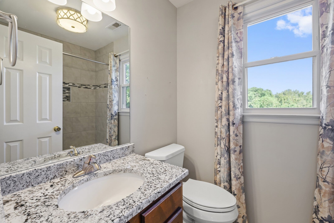
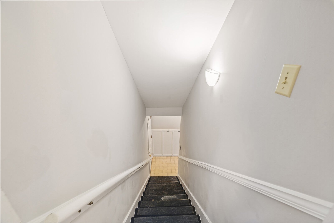
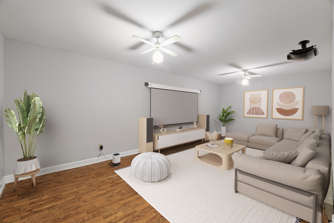
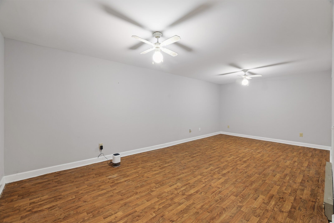
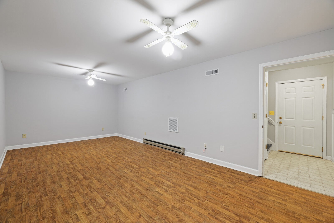
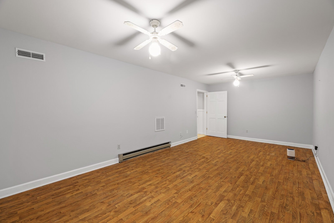
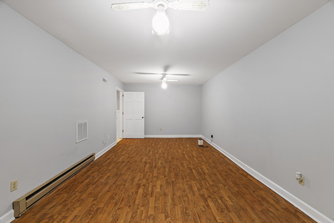
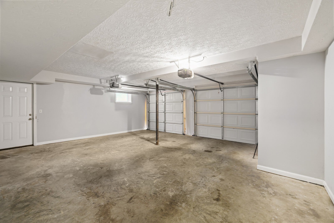
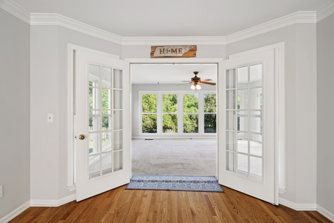
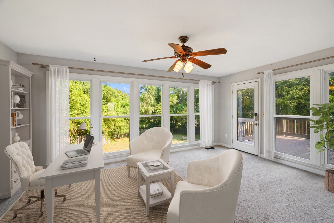
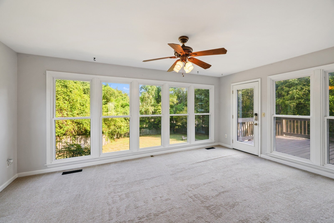
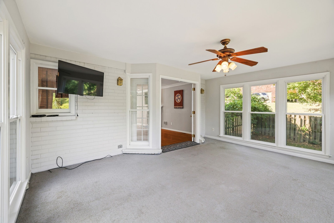
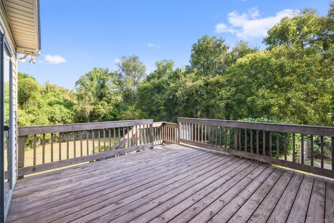
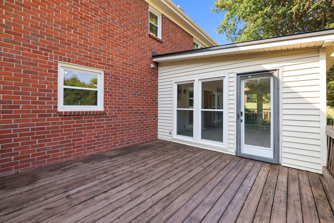
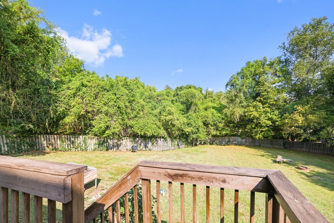
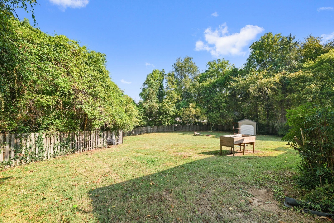
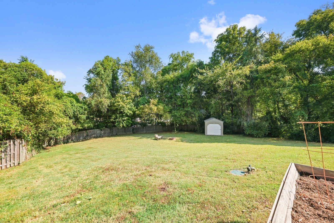
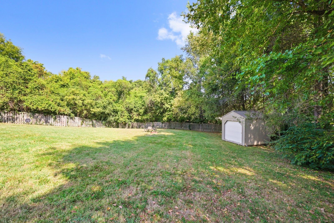
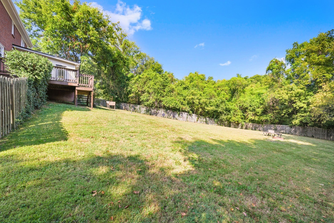
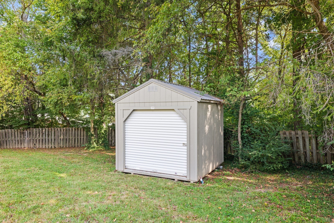
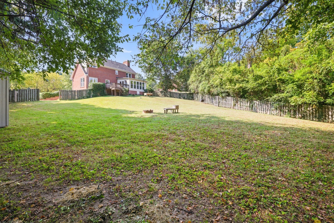
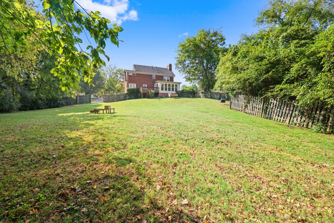
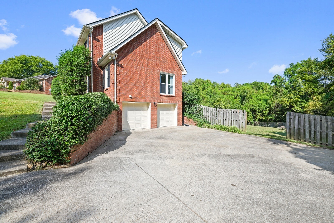
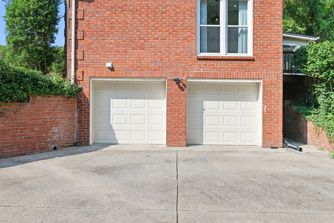
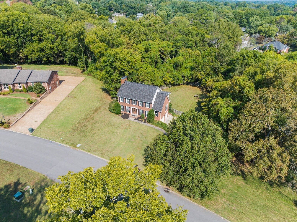
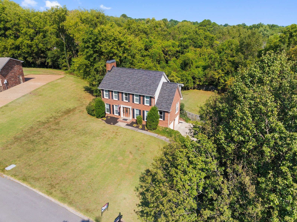
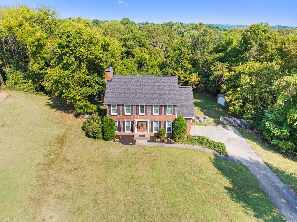
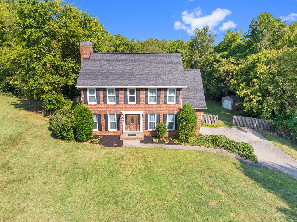

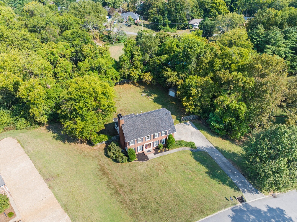
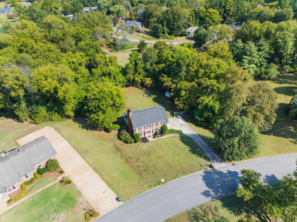
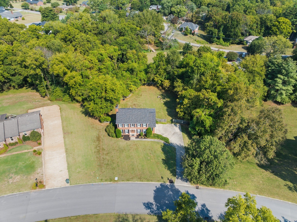
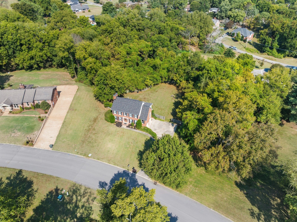
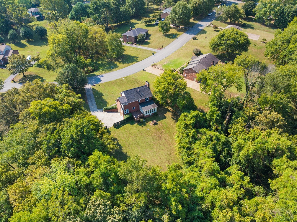
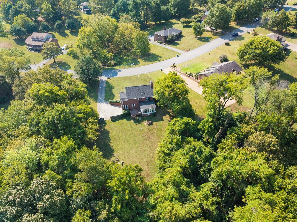
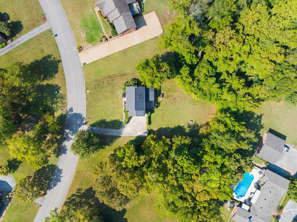
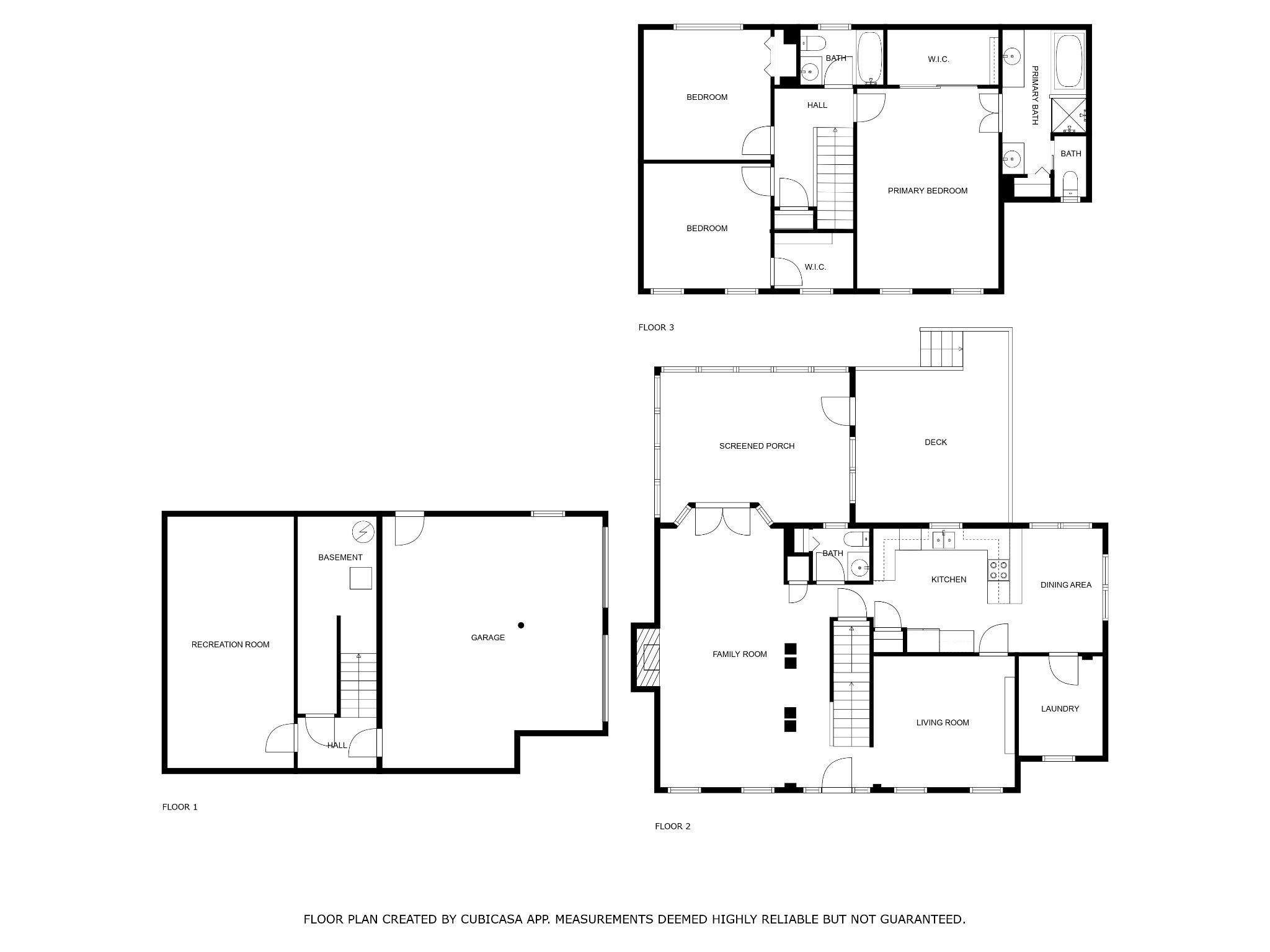
 Copyright 2025 RealTracs Solutions.
Copyright 2025 RealTracs Solutions.